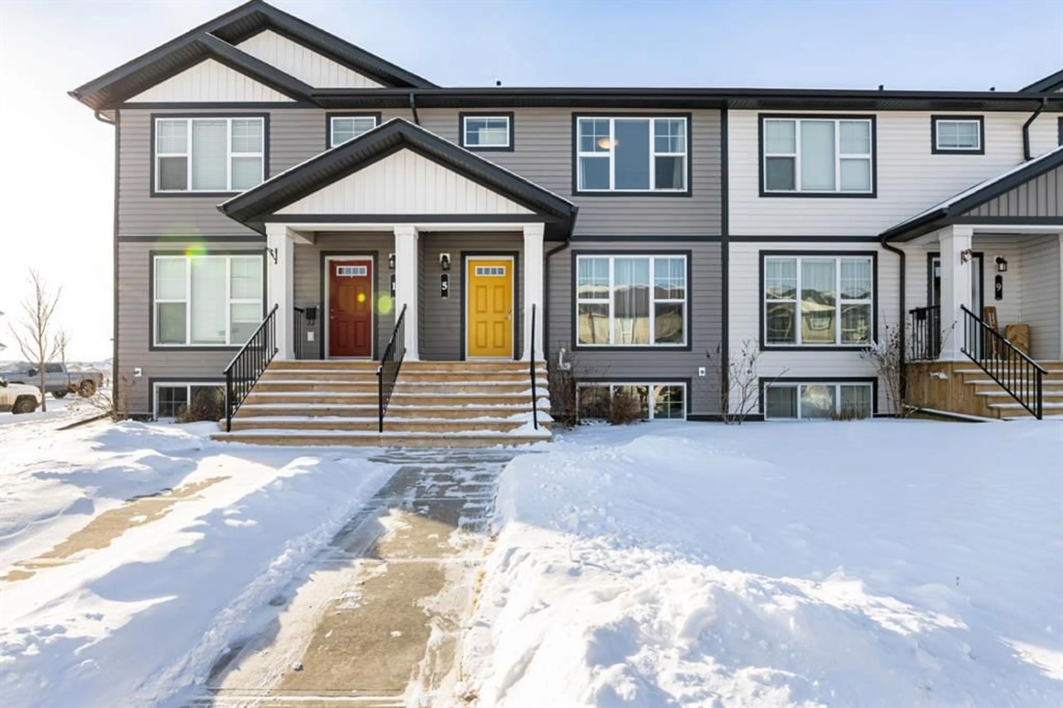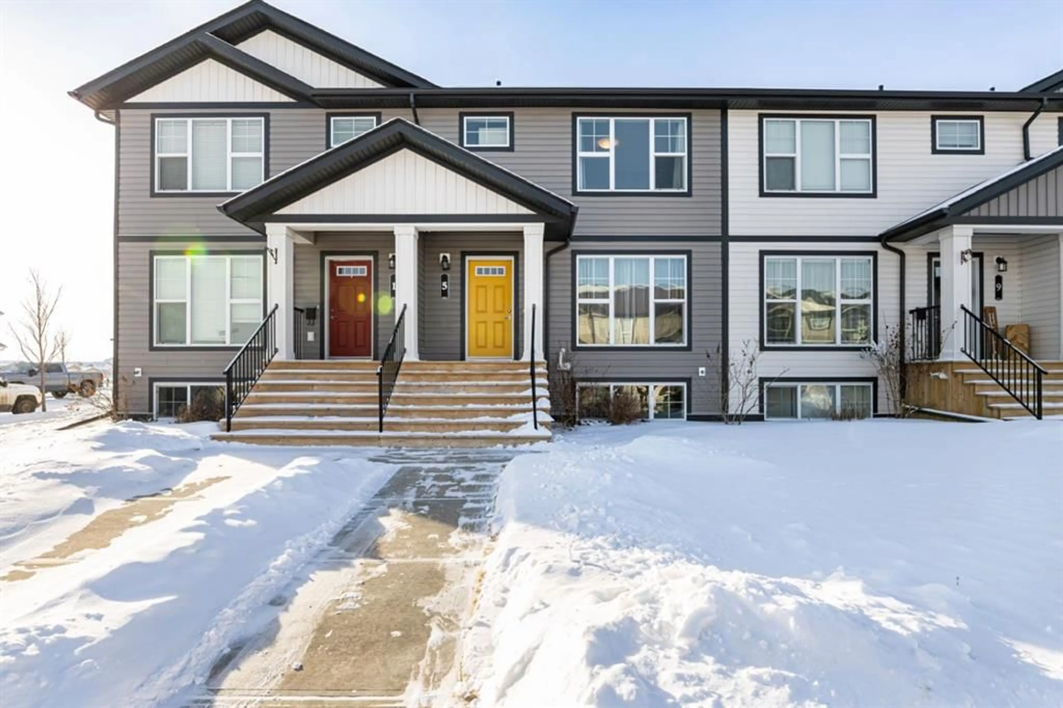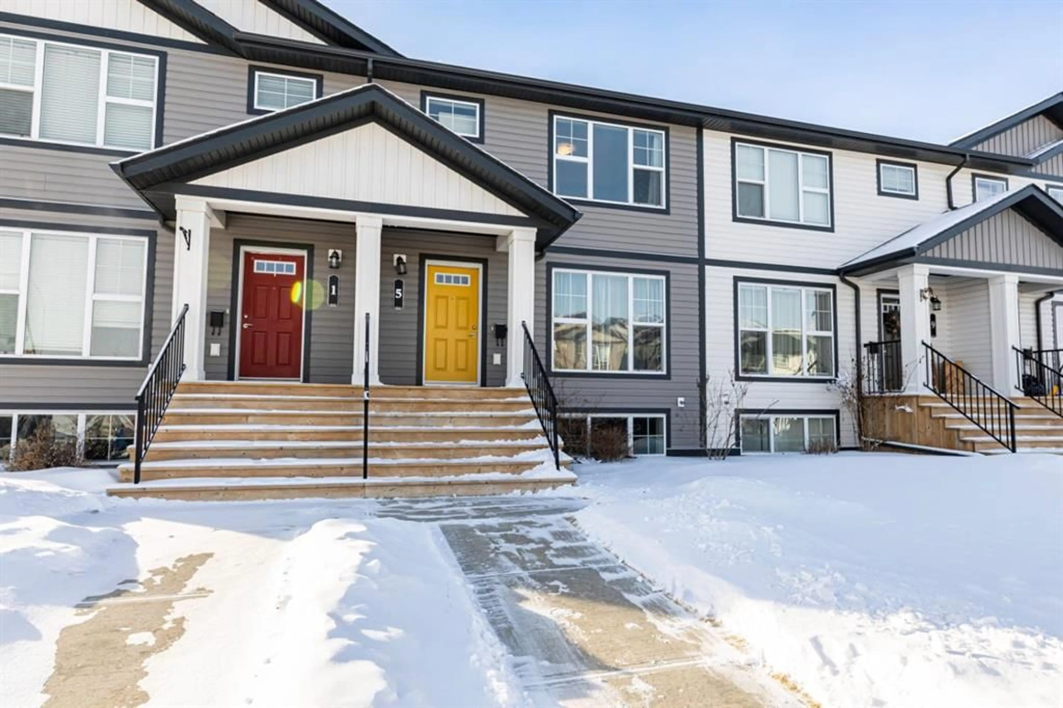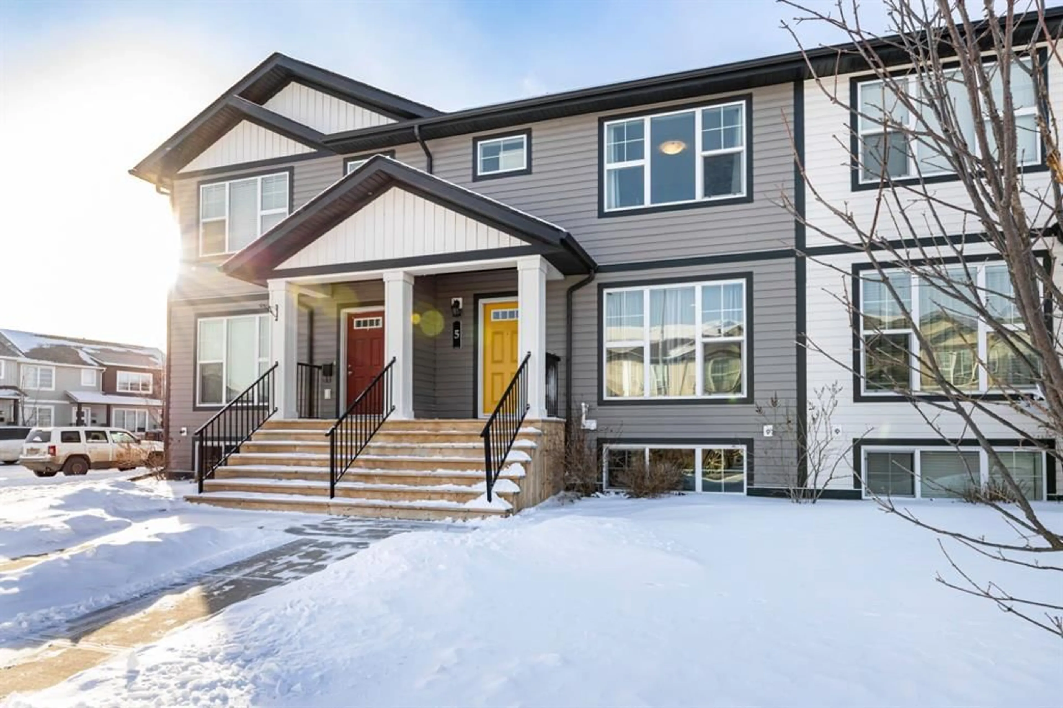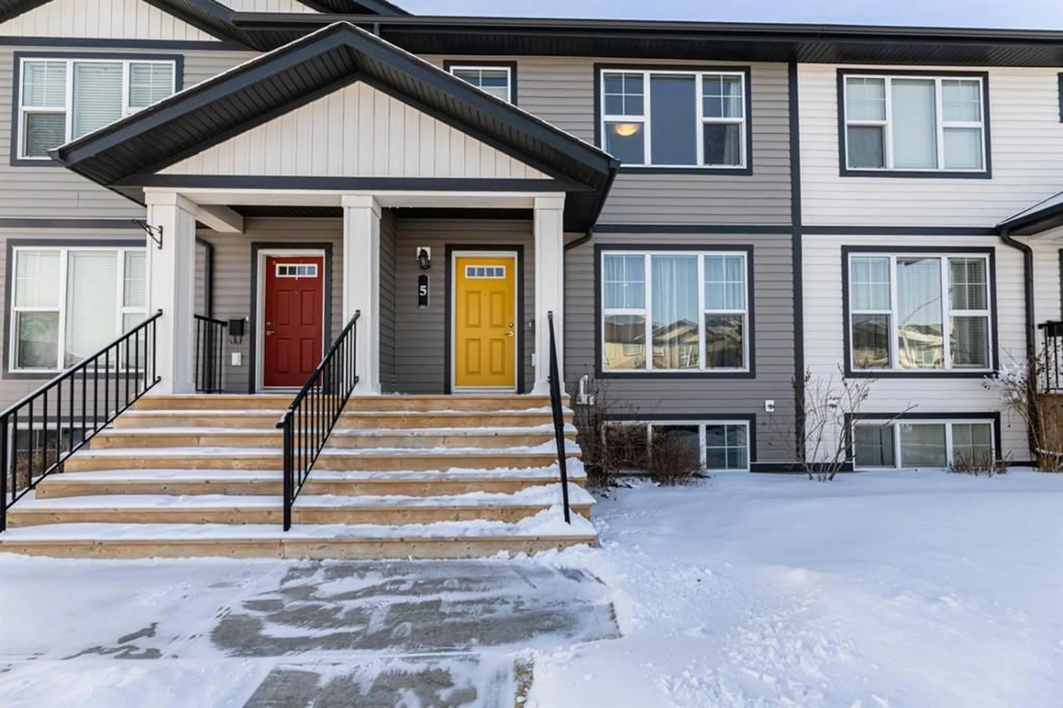5 Arlen Close, Blackfalds, Alberta T4M0N2
Contact us about this property
Highlights
Estimated ValueThis is the price Wahi expects this property to sell for.
The calculation is powered by our Instant Home Value Estimate, which uses current market and property price trends to estimate your home’s value with a 90% accuracy rate.Not available
Price/Sqft$270/sqft
Est. Mortgage$1,503/mo
Tax Amount (2024)$2,614/yr
Days On Market2 days
Description
This beautifully maintained 2-storey townhouse offers the ultimate in convenient living. Upstairs, you’ll find 3 spacious bedrooms and a well-appointed 4-piece bathroom. The generous primary bedroom easily accommodates a king-size bed and features a private 3-piece ensuite for added comfort and convenience. Natural light pours through large windows, highlighting the modern kitchen with sleek stainless steel appliances and stylish, contemporary colours. Step outside to your fully fenced, south-facing backyard, perfect for outdoor relaxation, with two dedicated parking spots just steps away. The fully developed basement, completed by the builder, adds even more value with a versatile rec/games room, a spacious bedroom, and a 4-piece bathroom. A stacked laundry unit and convenient under-stair storage complete the space. With NO CONDO FEES and brand-new vinyl plank flooring throughout, this home feels as good as new. Built by Falcon Homes, it’s the perfect blend of modern comfort, quality craftsmanship, and affordability. Whether you’re a first-time buyer or an investor, this home presents a fantastic opportunity. Located in the quiet and desirable Aspen Lake neighbourhood, you’ll enjoy easy access to the Great Trail (Trans Canada Trail), Abbey Centre, schools, amenities, Highway 2, and more!
Property Details
Interior
Features
Main Floor
2pc Bathroom
5`1" x 5`7"Dining Room
10`1" x 12`1"Kitchen
13`8" x 10`11"Living Room
15`6" x 13`1"Exterior
Features
Parking
Garage spaces -
Garage type -
Total parking spaces 2
Property History
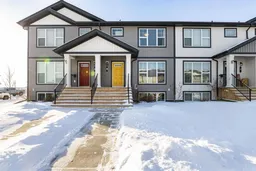 30
30
