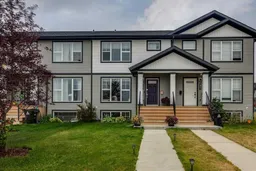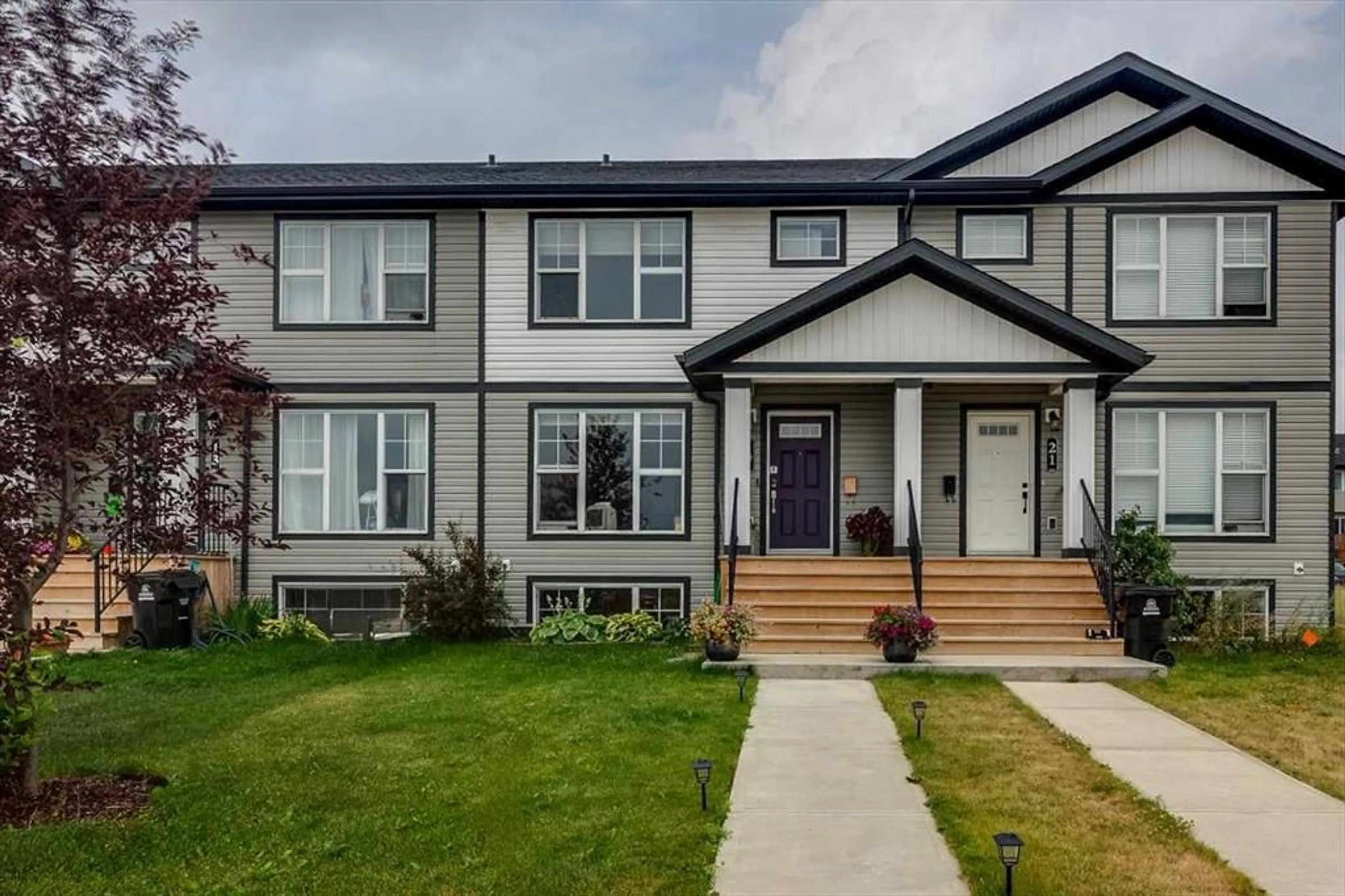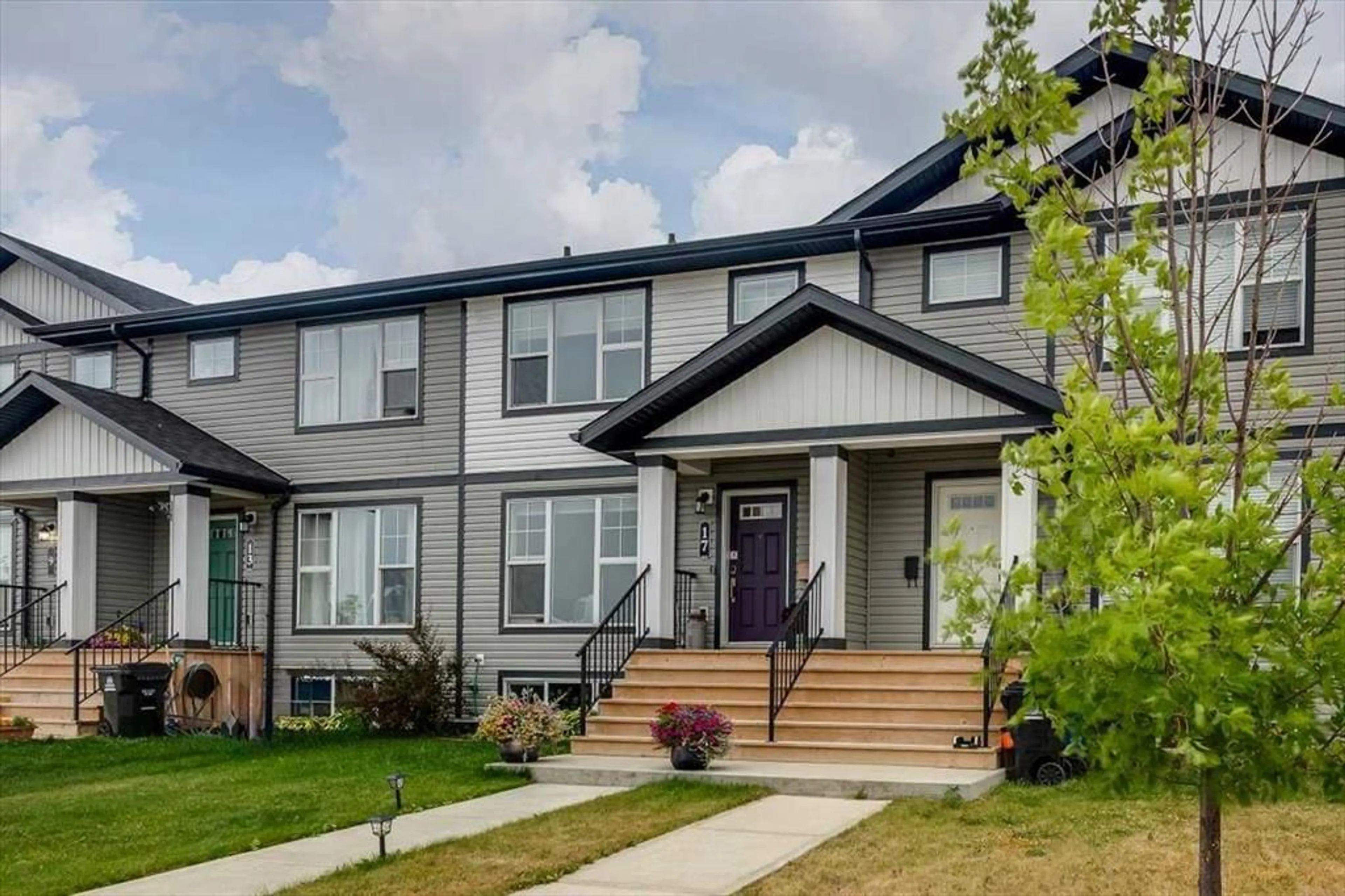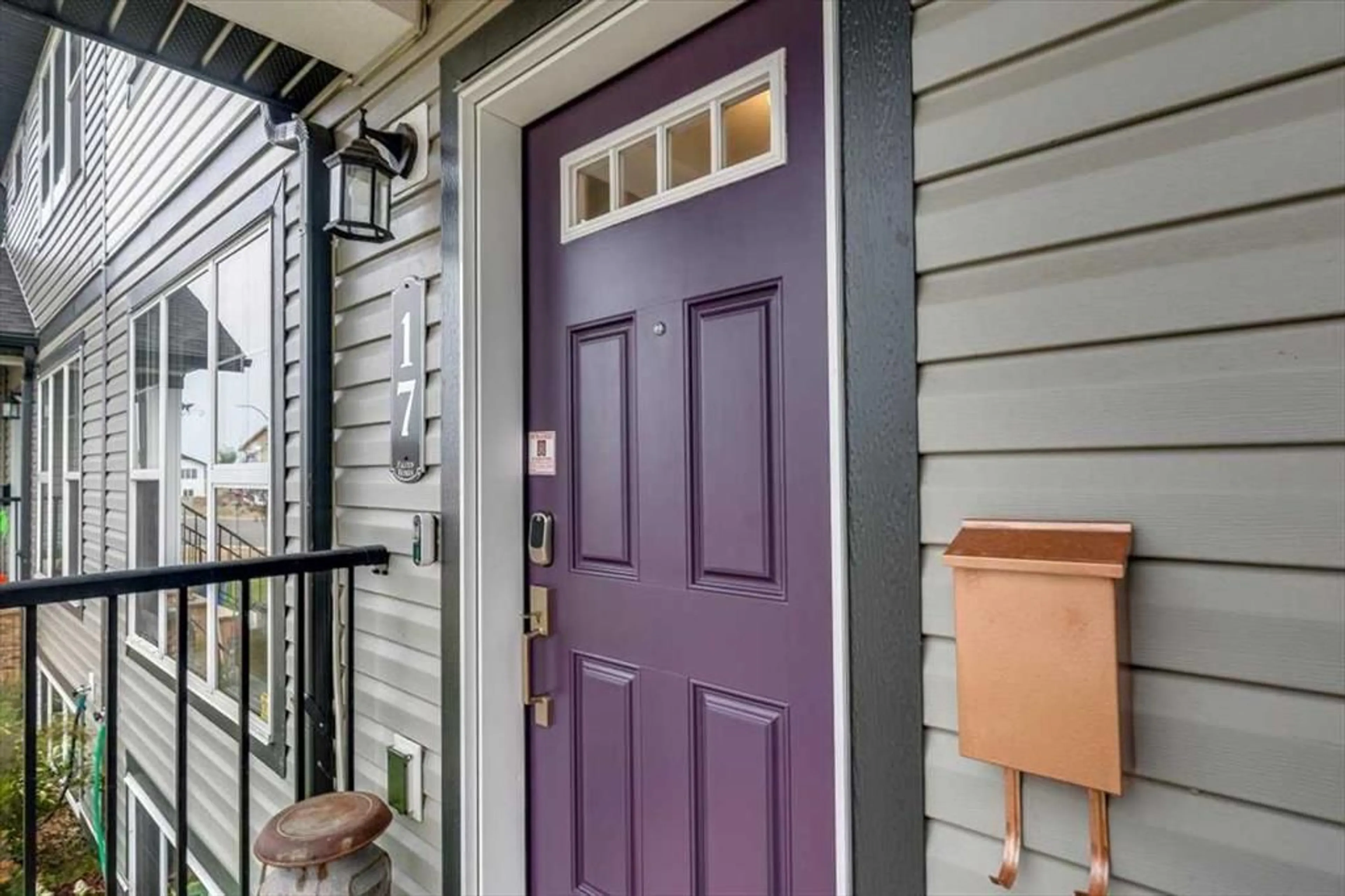17 Anna Close, Blackfalds, Alberta T4M 1N0
Contact us about this property
Highlights
Estimated ValueThis is the price Wahi expects this property to sell for.
The calculation is powered by our Instant Home Value Estimate, which uses current market and property price trends to estimate your home’s value with a 90% accuracy rate.$823,000*
Price/Sqft$258/sqft
Days On Market2 days
Est. Mortgage$1,443/mth
Tax Amount (2024)$2,595/yr
Description
Welcome to this meticulously maintained 1,299 sq. ft. townhouse nestled in a quiet cul-de-sac in Blackfalds. This beautifully developed 2-story home offers a perfect blend of comfort, style, and convenience, making it an ideal choice for families and professionals alike. Spacious Living, With four generously sized bedrooms and three bathrooms, this townhouse provides ample space for everyone. The layout is designed to offer both privacy and togetherness. This Well-Cared-For Home, From the moment you step inside, you’ll appreciate the attention to detail and care that has gone into maintaining this lovely home. The interiors are bright and inviting, creating a warm and welcoming atmosphere. Step outside to a charming deck, perfect for relaxing or entertaining guests. The yard provides a great space for outdoor activities, while the shed offers convenient storage solutions. Enjoy the convenience of being close to parks, walking trails, shopping, schools and the Abby centre. Everything you need is just a short distance away, making this home ideally situated for modern living. Fully Developed basement, providing additional living space that can be customized to fit your needs—whether it’s a home office, playroom, or entertainment area. This townhouse combines functionality with a touch of elegance, offering a wonderful living environment in a desirable Blackfalds neighbourhood. For more information, please reach out!
Upcoming Open House
Property Details
Interior
Features
Main Floor
2pc Bathroom
5`1" x 5`7"Dining Room
10`2" x 11`7"Kitchen
13`1" x 10`6"Living Room
15`4" x 13`8"Exterior
Features
Parking
Garage spaces -
Garage type -
Total parking spaces 2
Property History
 41
41


