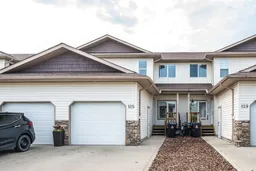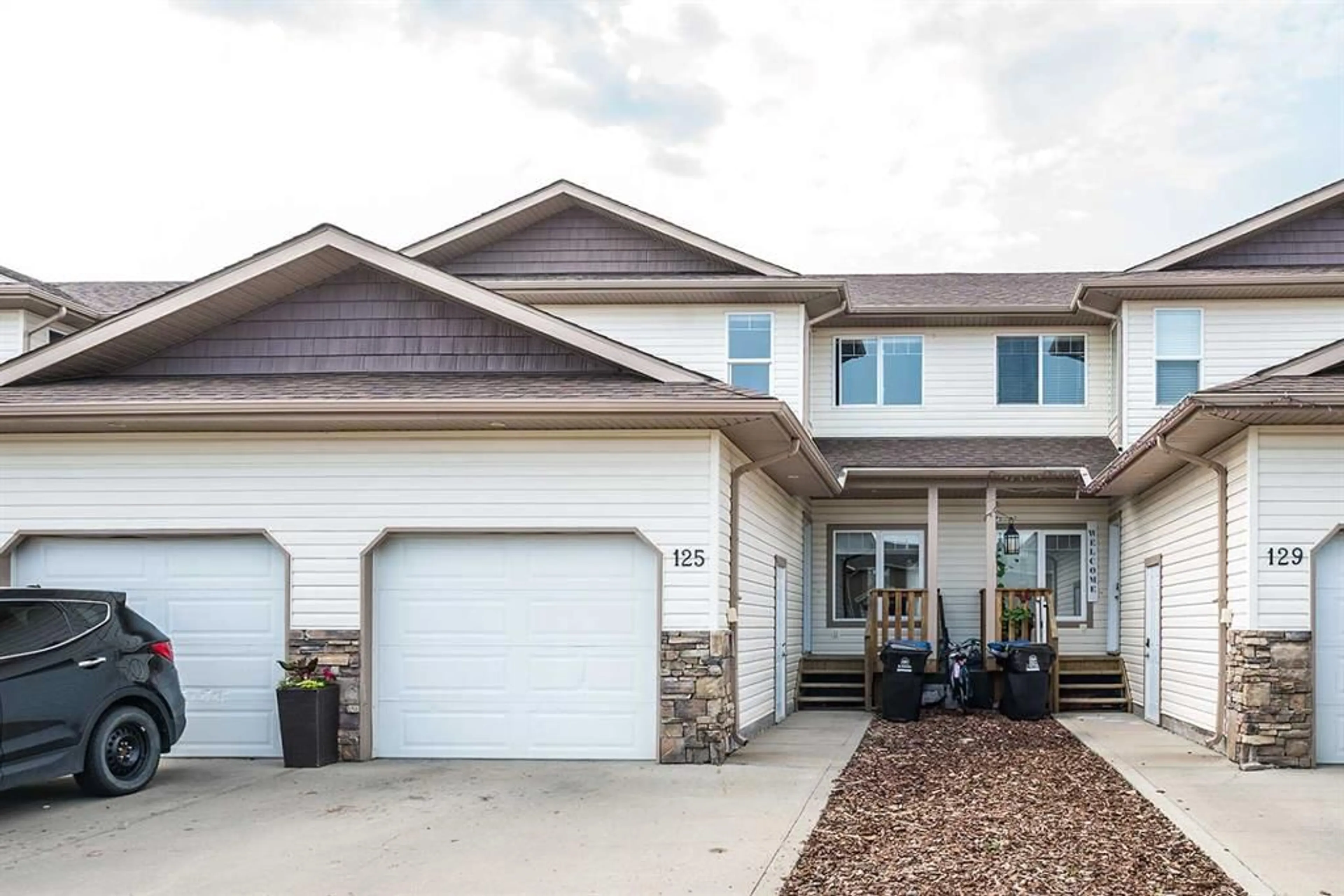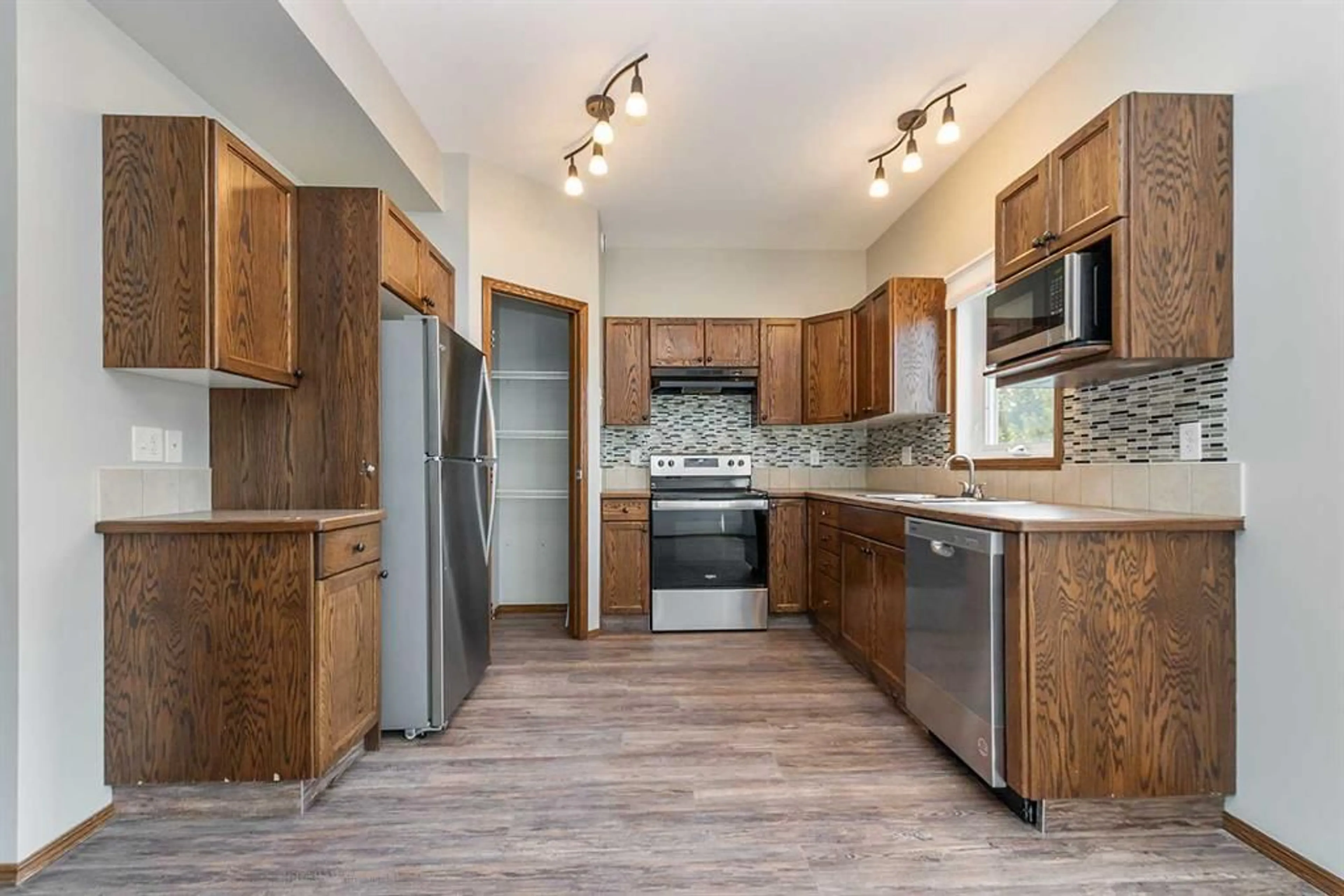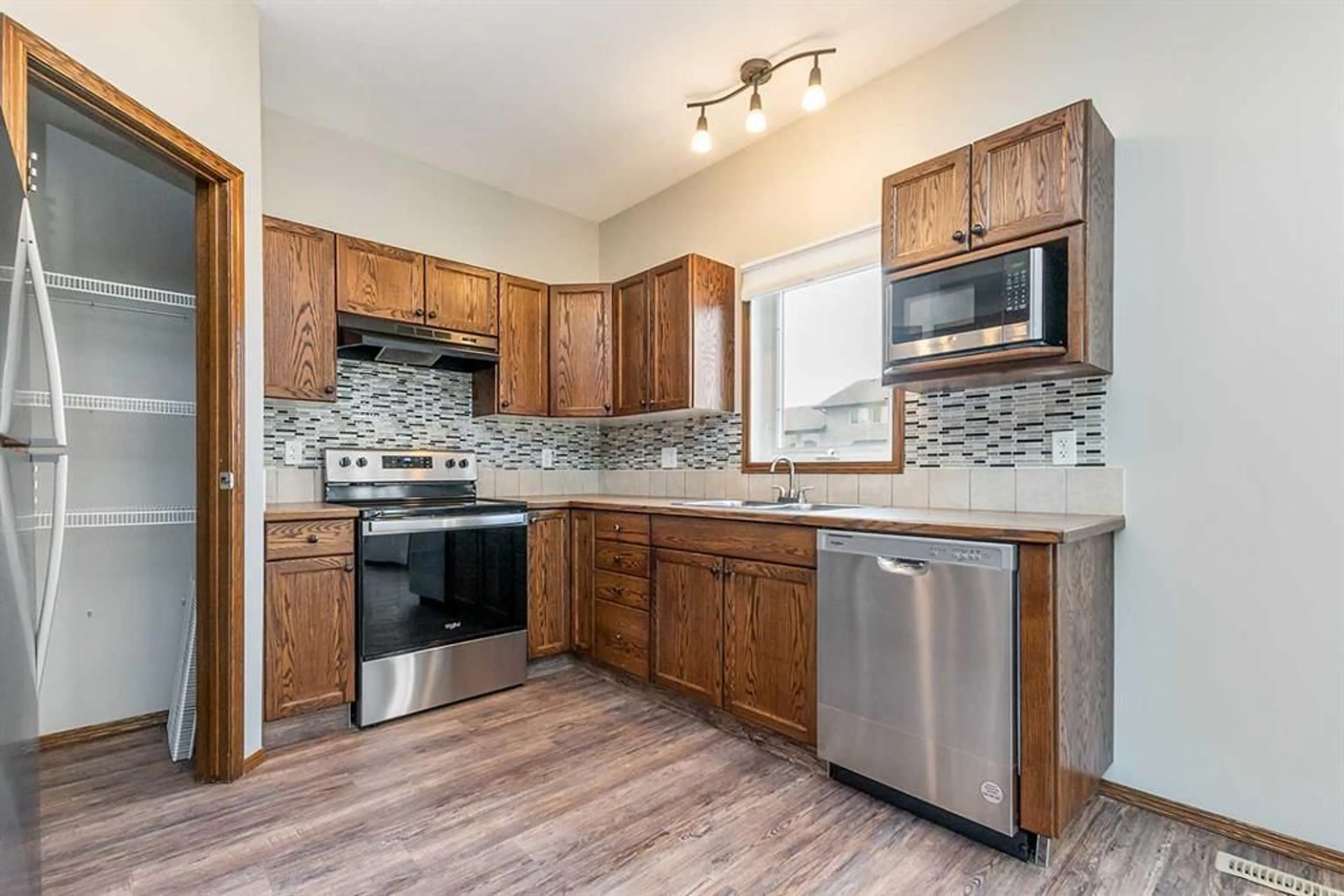125 Winston Pl, Blackfalds, Alberta T4M 0K9
Contact us about this property
Highlights
Estimated ValueThis is the price Wahi expects this property to sell for.
The calculation is powered by our Instant Home Value Estimate, which uses current market and property price trends to estimate your home’s value with a 90% accuracy rate.$712,000*
Price/Sqft$232/sqft
Days On Market6 days
Est. Mortgage$1,202/mth
Maintenance fees$206/mth
Tax Amount (2024)$2,384/yr
Description
Welcome to this freshly painted 2-story townhouse, perfectly located in the heart of Blackfalds, right across from a lovely park. This inviting home features a single attached garage and modern vinyl plank flooring throughout. The main floor offers a convenient 2-piece bathroom and a spacious kitchen with beautiful oak cabinets, a corner pantry, and a delightful window above the sink. The open floor plan seamlessly connects the living room and dining area, making it perfect for entertaining. Step out from the dining area onto a deck that leads to your fenced backyard, ideal for outdoor gatherings and relaxation. Upstairs, the primary bedroom is generously sized to accommodate a king suite and features his and hers closets. Two additional bedrooms and a 4-piece bathroom complete the upper level. The undeveloped basement offers potential for customization, with a rough-in for a third bathroom already in place. Enjoy the benefits of affordable condo fees at just $206 per month, covering snow removal, reserve fund contributions, and professional management. The insulated concrete foundation ( Quad Lock) ensures energy efficiency and soundproofing. Plus, pets are welcome with board approval. Note: The primary bedroom fan is scheduled for replacement. Don't miss out on this fantastic opportunity to own a charming and affordable home in Blackfalds!
Property Details
Interior
Features
Main Floor
Kitchen With Eating Area
18`10" x 10`10"Living Room
19`3" x 9`4"2pc Bathroom
Exterior
Features
Parking
Garage spaces 1
Garage type -
Other parking spaces 1
Total parking spaces 2
Property History
 30
30


