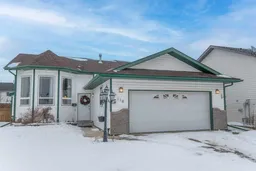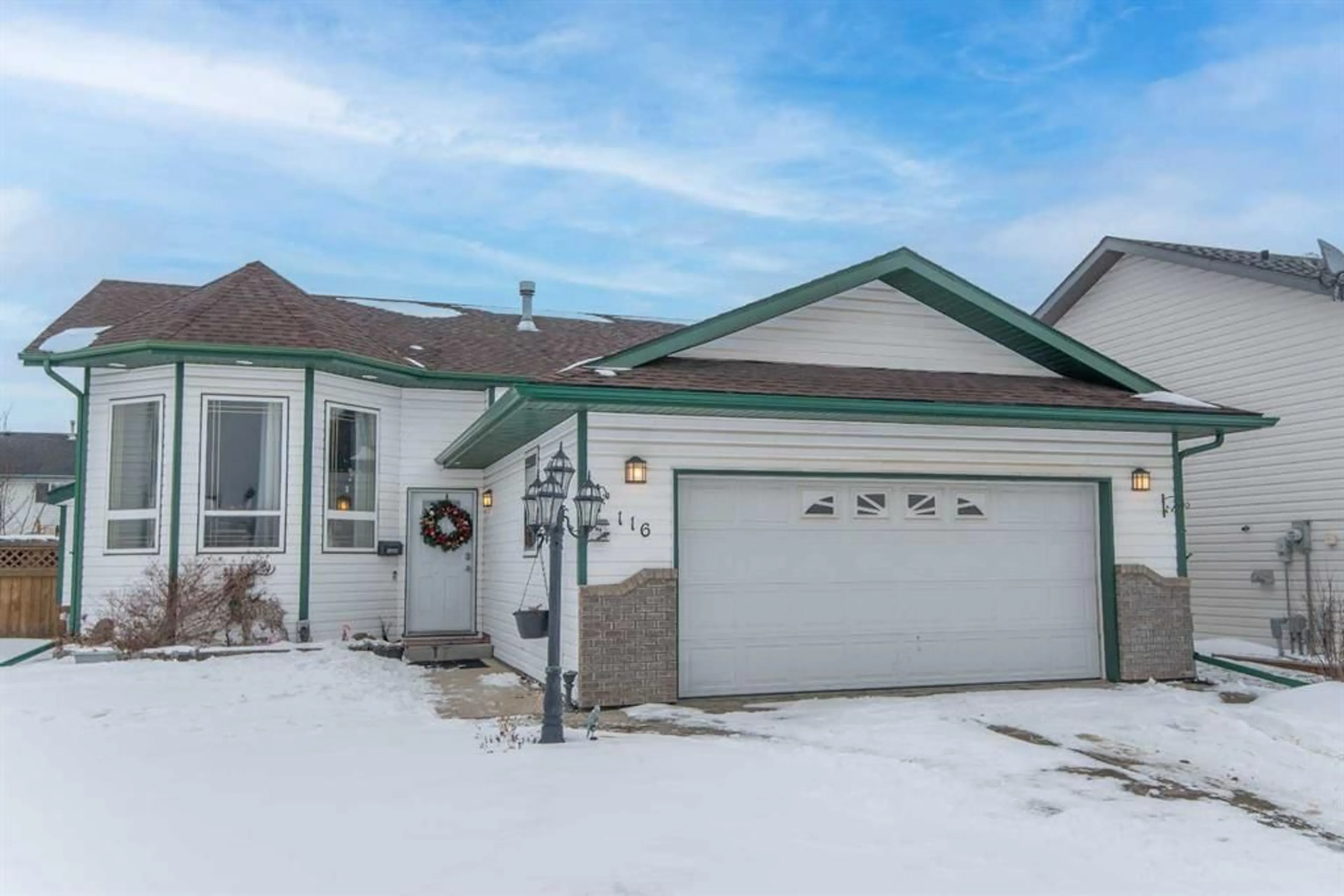116 Premiere Cres, Blackfalds, Alberta T4M 0E5
Contact us about this property
Highlights
Estimated ValueThis is the price Wahi expects this property to sell for.
The calculation is powered by our Instant Home Value Estimate, which uses current market and property price trends to estimate your home’s value with a 90% accuracy rate.Not available
Price/Sqft$335/sqft
Est. Mortgage$1,803/mo
Tax Amount (2024)$3,459/yr
Days On Market1 day
Description
Welcome to 116 Premiere Crescent! This fully developed, 5-bedroom, 3-bathroom home is the perfect blend of style, comfort, and convenience. From the moment you step through the door, you'll be welcomed by an inviting entry with modern sliding closet doors and tall bay windows that fill the living room with natural light. The spacious sunken living room boasts newer vinyl plank flooring and a stunning fireplace, surrounded by floor-to-ceiling tile and built-in shelves—an ideal spot for cozy nights in. The kitchen has an abundance of cupboard space, large windows, and ample counter space, including a corner pantry and a corner sink. The adjacent dining room flows seamlessly to a massive two-tier deck, perfect for summer entertaining. With a pergola, privacy screens, and plenty of space for BBQs, family gatherings, or simply enjoying the outdoors, this deck acts as a true extension of your living space. Even with the large deck, the yard still offers room for a trampoline, garden, or whatever you desire. The main floor also features a 4-piece main bathroom, 2 generously sized bedrooms, and a spacious primary bedroom with a 3-piece ensuite and dual walk-in closets. Downstairs, the home continues to impress with 9-foot ceilings, bright windows, and a functional layout. Two large bedrooms, ideal for growing teens or guests, are complemented by a family room and wet bar—perfect for entertaining. One of the standout features of this home is the unique rec room located under the stairs, which provides a private retreat for movie nights, gaming, or just relaxing. Additional storage and a utility room complete the lower level, ensuring this home offers everything you need. With its thoughtful floorplan, impressive features, and welcoming ambiance, this home is the perfect place to make lasting memories. Situated on a quiet crescent and just a short walk from shopping, restaurants, and scenic trails, you’ll love the ideal location that combines peace and accessibility.
Upcoming Open House
Property Details
Interior
Features
Main Floor
3pc Ensuite bath
6`6" x 9`4"4pc Bathroom
9`11" x 4`11"Bedroom
9`11" x 12`4"Bedroom
10`7" x 10`1"Exterior
Features
Parking
Garage spaces 2
Garage type -
Other parking spaces 4
Total parking spaces 6
Property History
 2
2
