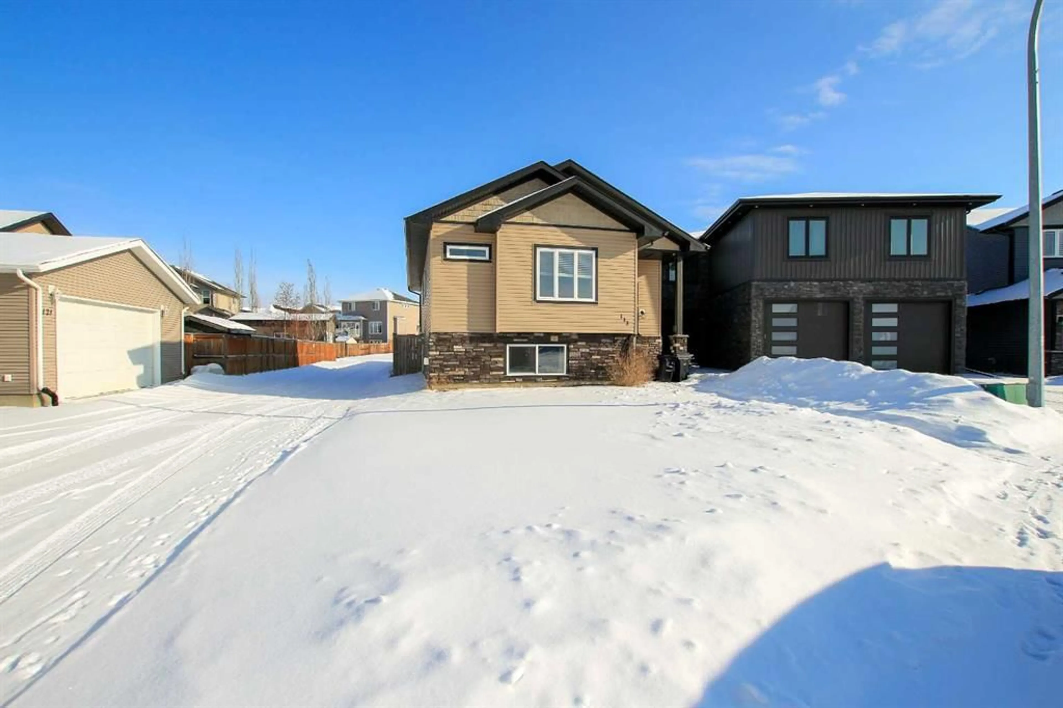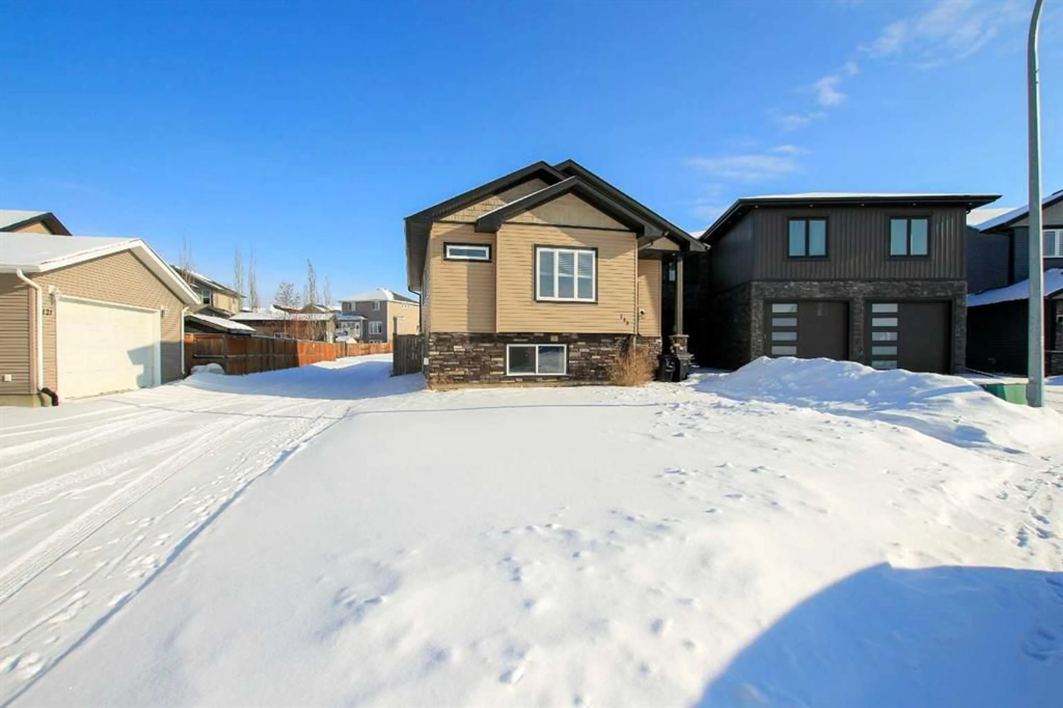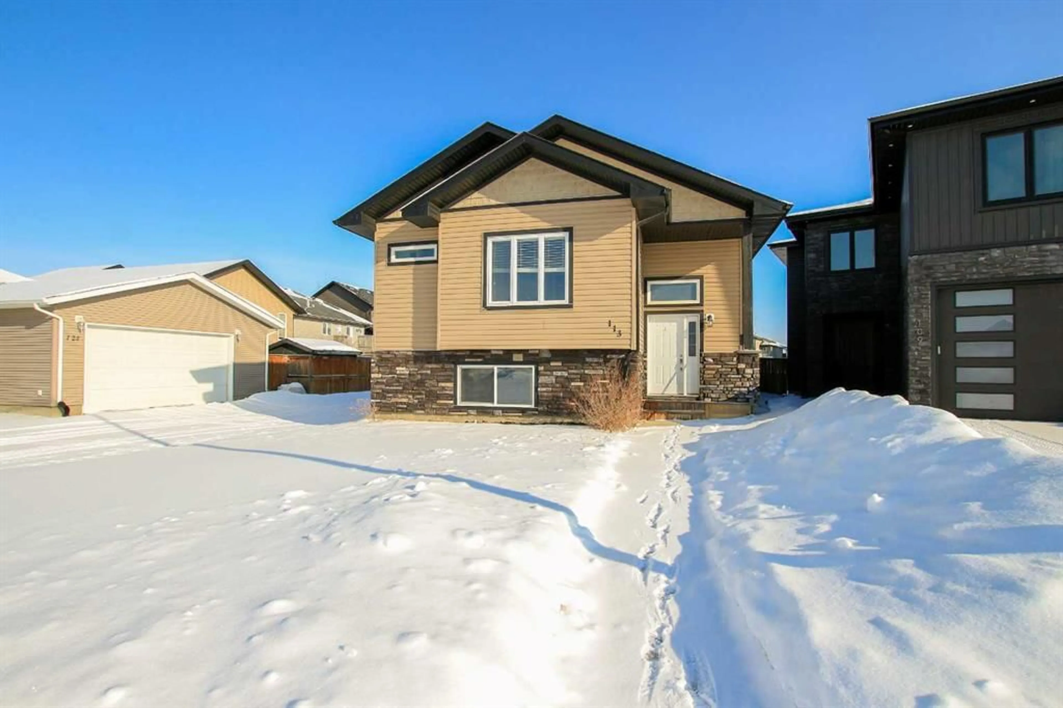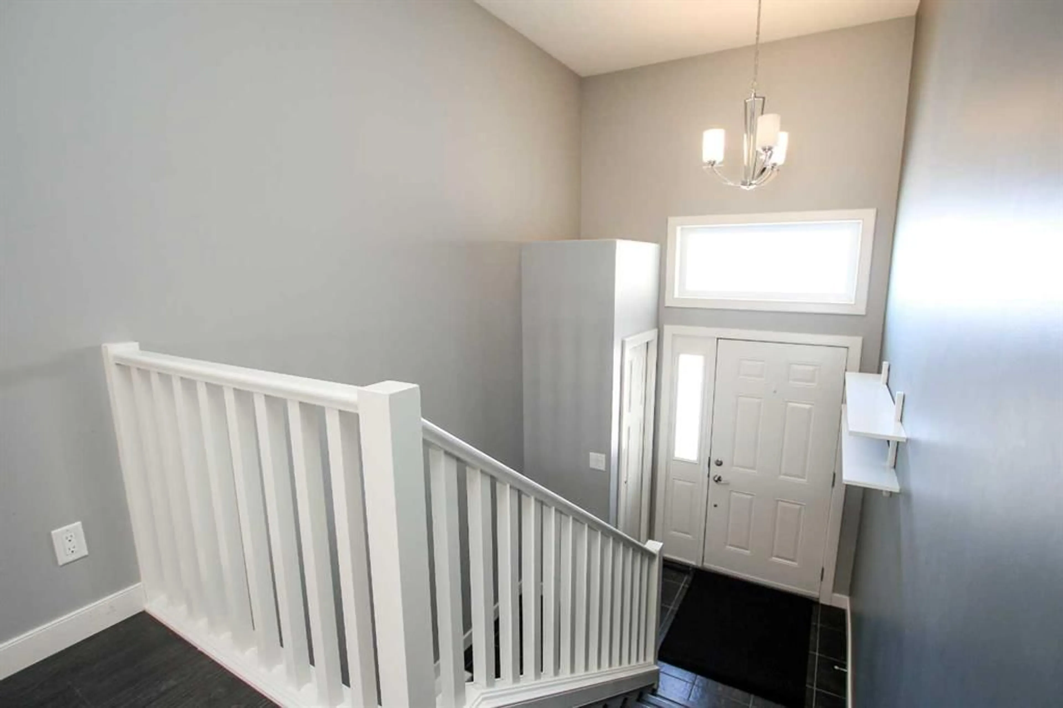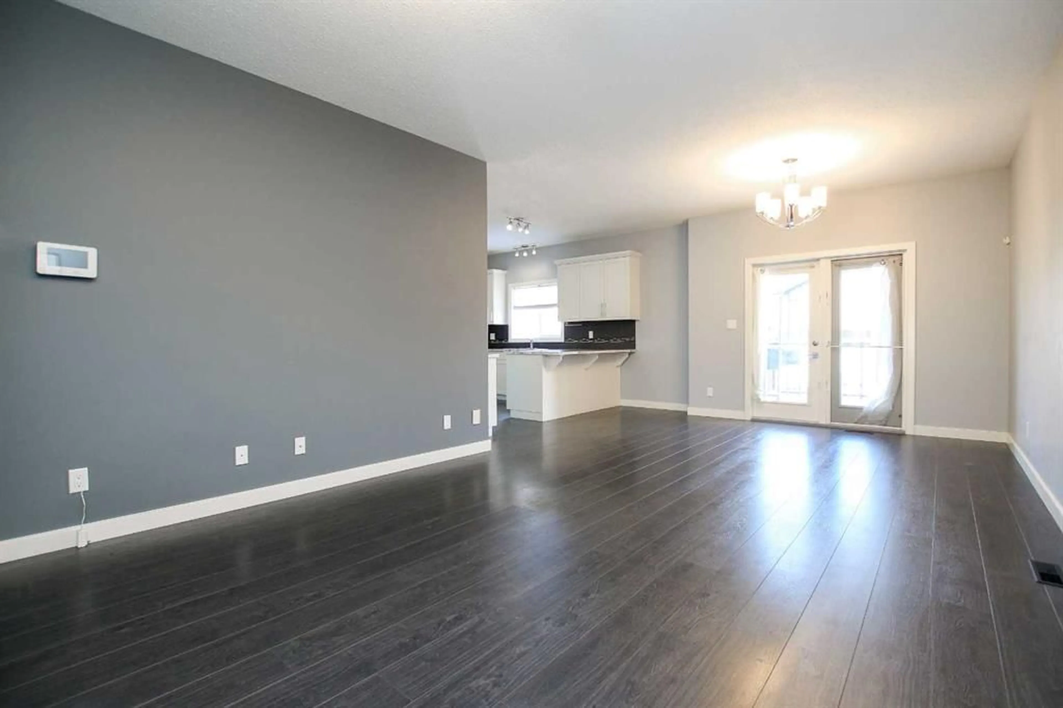113 Portway Close, Blackfalds, Alberta T4M 0G7
Contact us about this property
Highlights
Estimated ValueThis is the price Wahi expects this property to sell for.
The calculation is powered by our Instant Home Value Estimate, which uses current market and property price trends to estimate your home’s value with a 90% accuracy rate.Not available
Price/Sqft$345/sqft
Est. Mortgage$1,889/mo
Tax Amount (2024)$3,920/yr
Days On Market8 days
Description
FULLY DEVELOPED 3 BED, 3 BATH BI-LEVEL ~ WALK UP BASEMENT WITH A SEPARATE ENTRANCE ~ LOADED WITH UPGRADES ~ Covered front veranda welcomes you and leads to the foyer ~ Open concept main floor layout complemented by 9' ceilings creating a feeling of spaciousness ~ The spacious living room features recessed lighting and opens to the dining room with garden door access to the two tiered deck and backyard ~ the stunning kitchen offers an abundance of white cabinetry loaded with pull out drawers, ample counter space including a peninsula with an eating bar, full tile backsplash, window above the sink, walk in pantry with floor to ceiling shelving and upgraded stainless steel appliances including a gas range and an oversized commercial style fridge ~ The primary bedroom can easily accommodate a king bed plus multiple pieces of furniture, has large windows offering tons of natural light, walk in closet with built in organizers, and a 3 piece ensuite with a walk in shower ~ Additional main floor bedroom is also a generous size and can easily accommodate a king bed and furniture ~ 4 piece main bathroom ~ 3rd main floor bedroom converted to second laundry room and features front load laundry pair, a folding counter and built in cabinets with additional storage/flex space ~ Illegally suited basement has large above grade windows and a separate entrance ~ The kitchen features plenty of white shaker style cabinets, stone counters, stainless steel appliances and opens to an eating area ~ Hot tub space (with proper humidity controls for indoors) ~ The huge living room has a west facing window that overlooks the front yard and features a cozy gas fireplace ~ Large bedroom with ample closet space ~ 3 piece bathroom with a walk in shower ~ In suite laundry ~ Central air conditioning ~ The backyard is landscaped, has a shed for storage, fire pit area and is fully fenced with back alley access ~ Large rear parking pad with room for at least two vehicles or future garage development ~ Excellent location; tucking in a close and walking distance to all amenities, steps to walking trails, parks and playgrounds ~ Seller is offering $2000 credit towards paint.
Property Details
Interior
Features
Main Floor
Foyer
7`7" x 5`0"Living Room
14`9" x 13`0"Kitchen
16`0" x 12`0"Dining Room
11`0" x 10`9"Exterior
Features
Parking
Garage spaces -
Garage type -
Total parking spaces 2
Property History
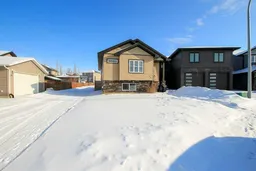 37
37
