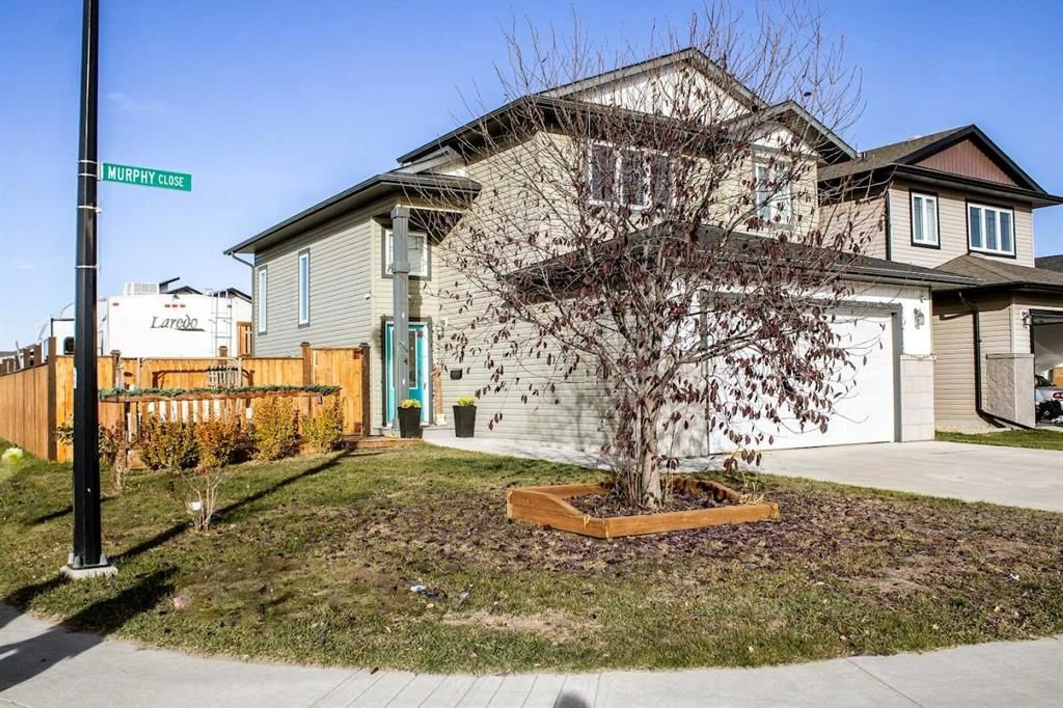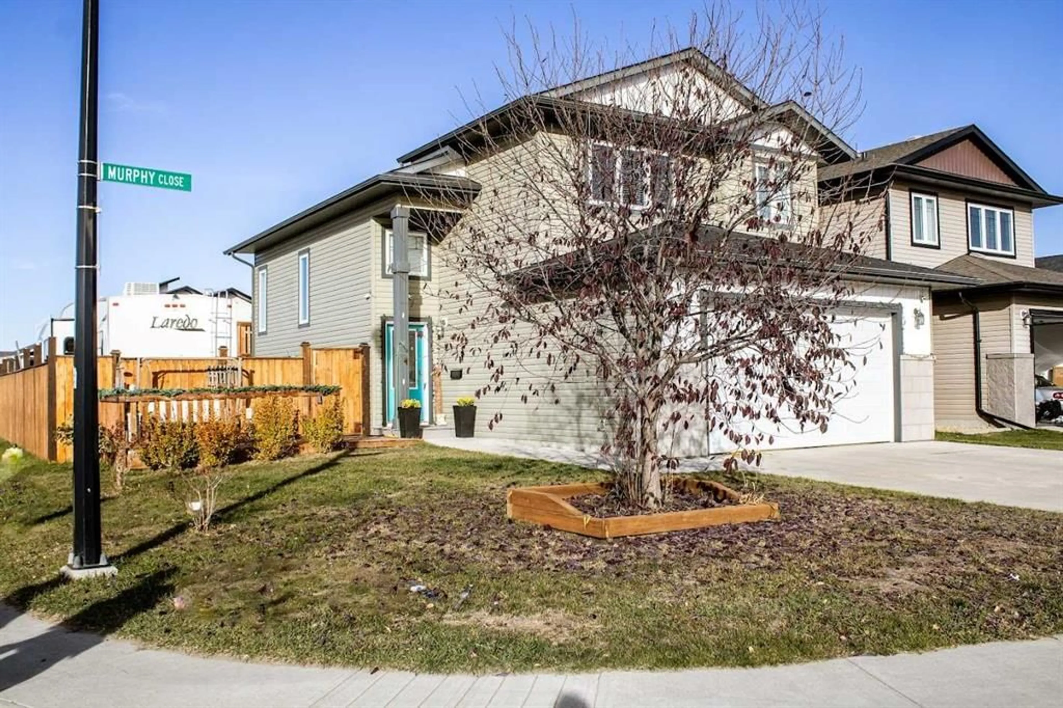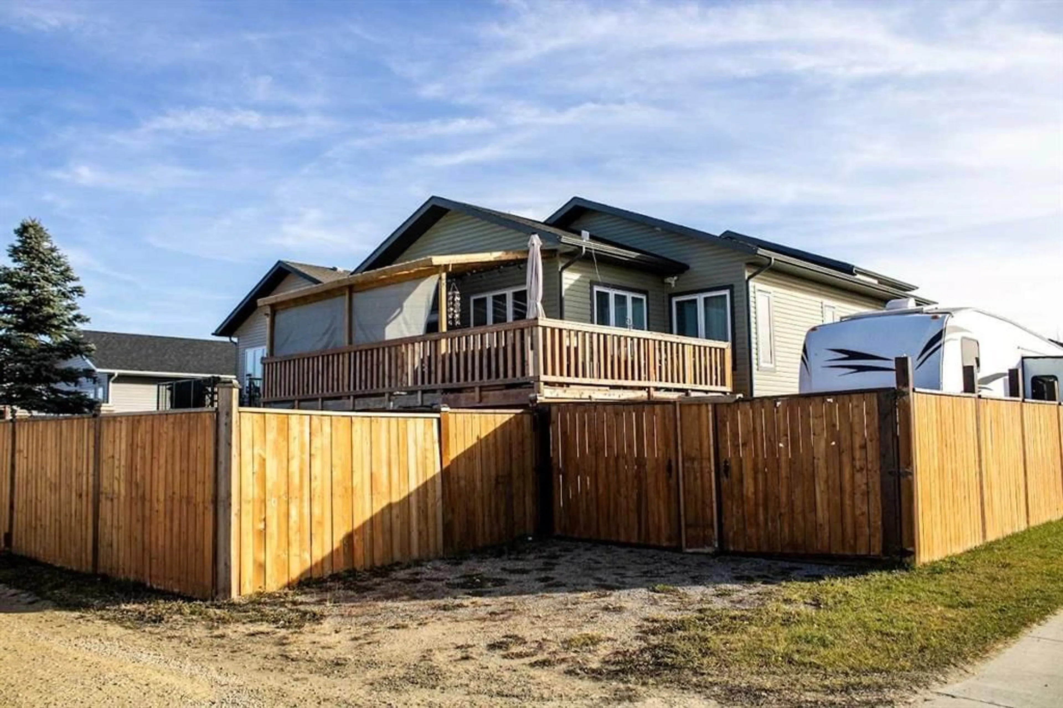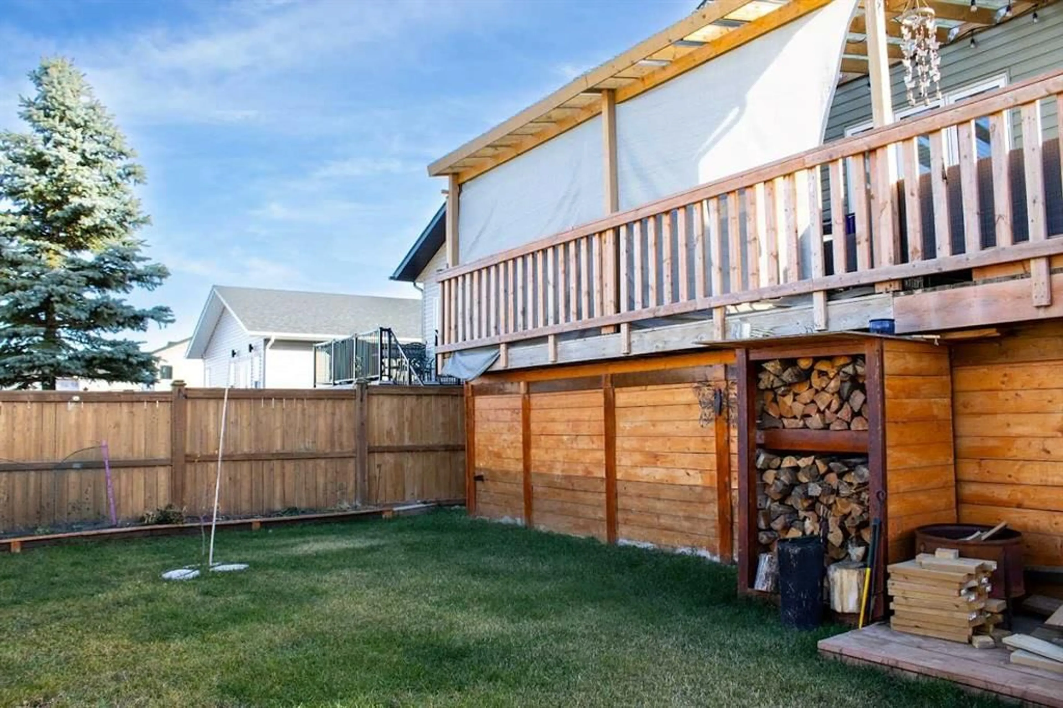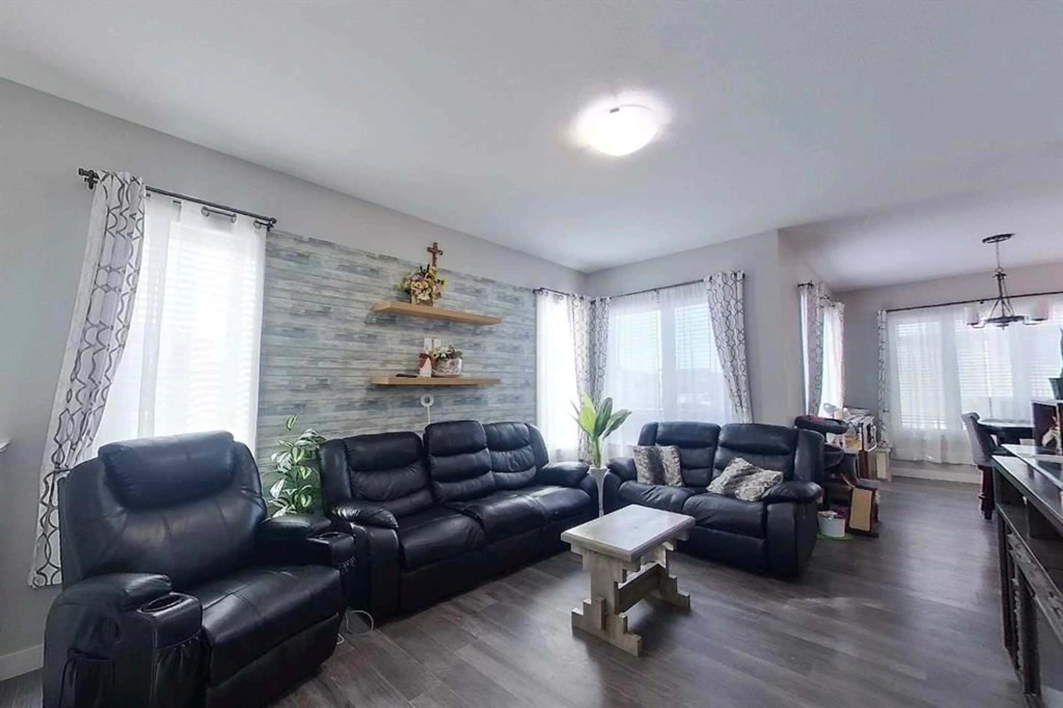1 Murphy Close, Blackfalds, Alberta T4M0H5
Contact us about this property
Highlights
Estimated ValueThis is the price Wahi expects this property to sell for.
The calculation is powered by our Instant Home Value Estimate, which uses current market and property price trends to estimate your home’s value with a 90% accuracy rate.Not available
Price/Sqft$384/sqft
Est. Mortgage$2,061/mo
Tax Amount (2024)$4,437/yr
Days On Market55 days
Description
*2015 Modified Bi level ** AC Cooling ** In Floor Heat ** Heated Attached Double Garage ** Wrap Around Deck ** CORNER LOT *RV Parking...... 1 Murphy Close has So much more to offer!! 4 Bedrooms, 3 Baths This lay out is perfect for any one looking for their " Long term " Home!! In this home you will find the lower level offering a 1 Bedroom, 4pc Bath accompanied by the 2nd laundry room, entertainment area and IN FLOOR HEAT.. With the Master on the top level having a 4pc ENSUITE and WALK IN CLOSET.. you are still left with 2Bedrooms, A 4pc Bathroom, An additional laundry room, Living/dining area and stainless steel appliances in your kitchen for the main level! Just when you though 1 Murphy close was all done offering! Your covered wrap around deck is located off the kitchen With spacious storage underneath and a green space to entertain. Noticed in the photos this home also has a double attached garage with a natural gas heater to keep your cars nice and warm! With easy access to your back alley this corner lot allows RV parking on their gravel lane located on the north end of the home. Fully fence this home truly is ready for its next long term owner! A 4 Camera security system comes with this home, free to use which the next owners should take full advantage of! So pack the car and head on down to 1 Murphy closed located in the growing community of Blackfalds AB.
Property Details
Interior
Features
Basement Floor
Furnace/Utility Room
21`8" x 34`1"Game Room
82`5" x 46`3"Storage
24`3" x 34`9"4pc Bathroom
27`3" x 34`9"Exterior
Features
Parking
Garage spaces 2
Garage type -
Other parking spaces 3
Total parking spaces 5

