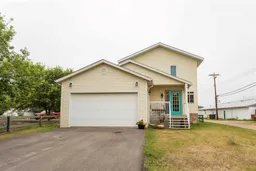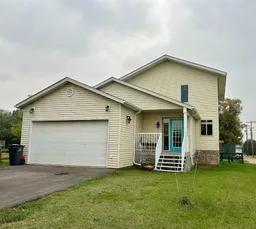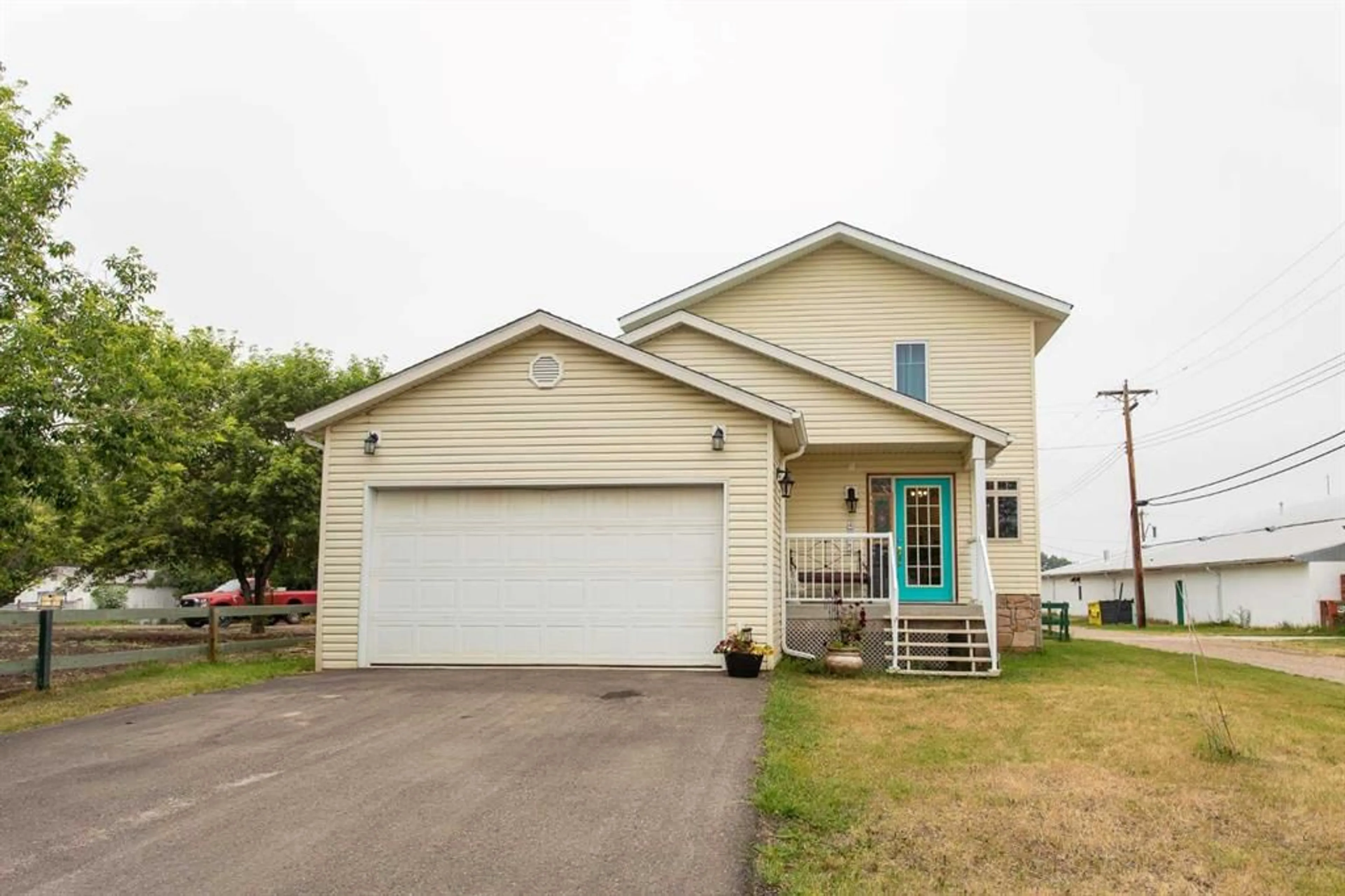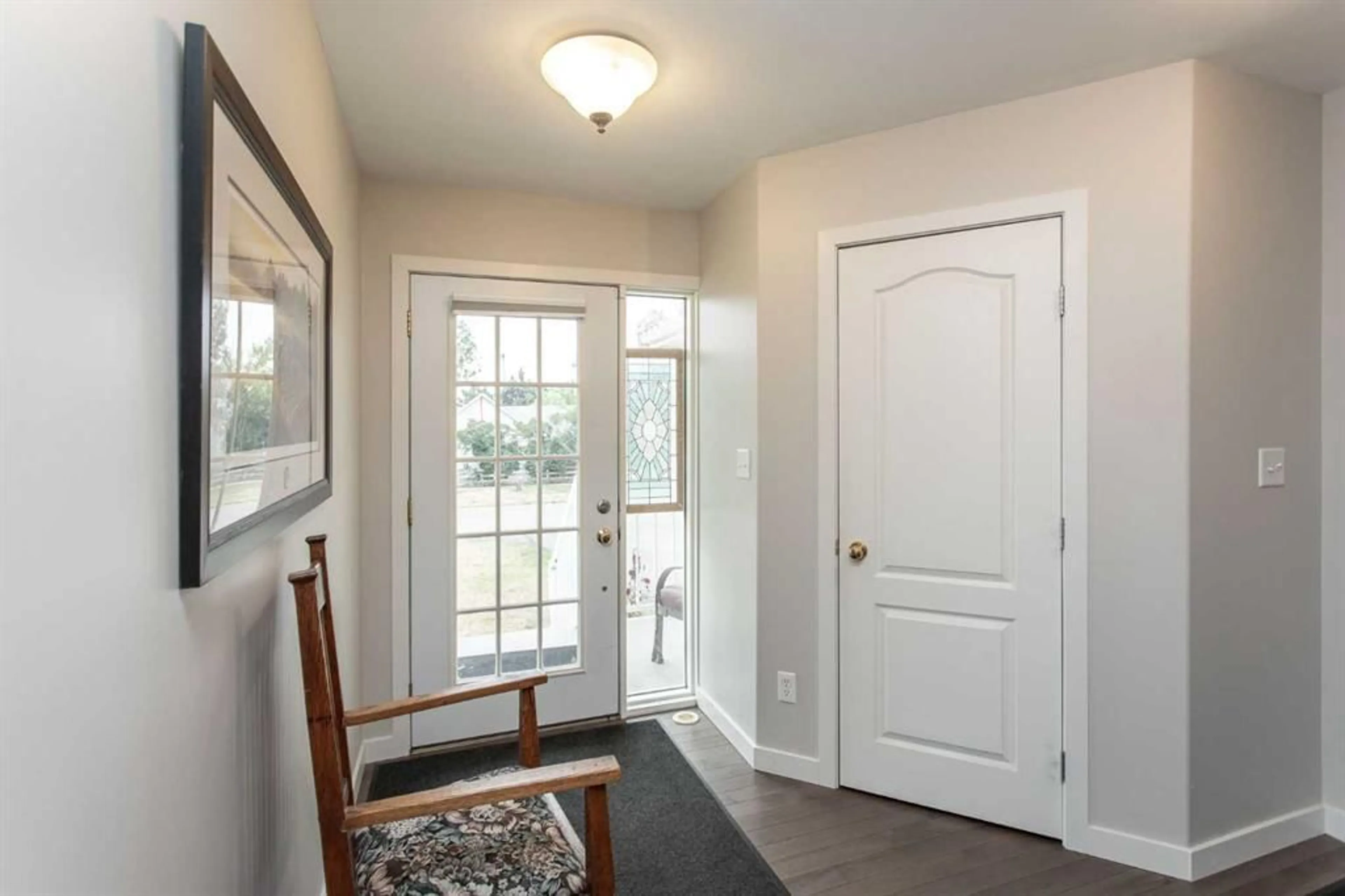4924 51 St, Alix, Alberta T0C 0B0
Contact us about this property
Highlights
Estimated ValueThis is the price Wahi expects this property to sell for.
The calculation is powered by our Instant Home Value Estimate, which uses current market and property price trends to estimate your home’s value with a 90% accuracy rate.$814,000*
Price/Sqft$204/sqft
Days On Market2 days
Est. Mortgage$1,353/mth
Tax Amount (2024)$4,200/yr
Description
Welcome to the community of Alix & this two-storey home that shows like a new house! Walking in the front door you are greeted by a large entry with walk-in closet and that leads into the open floor plan . The living room & dining room have lots of natural light that highlights the hardwood flooring. The entire home has gone through an extensive renovation. The new kitchen offers granite counter tops and a center island with bar seating. There is a back entrance leading to the back yard. There is a spa like 4-piece bath on the main floor with a jetted tub. Upstairs is a large linen closet & open area that could be made into another bedroom. The master bedroom features a large 15x6 walk-in closet. You will fall in love with the ensuite bathroom with double sinks, walk-in shower, and water closet. The basement offers two additional bedrooms, family room, 3 piece bath, & laundry room. There is in floor heat in the basement and in the attached double garage. Other features of this home include new windows, 9' ceilings in basement, hot water on demand, new boiler in 2020, re-enforced ceiling for fan.
Property Details
Interior
Features
Main Floor
4pc Bathroom
Breakfast Nook
9`4" x 4`5"Dining Room
11`0" x 15`7"Family Room
11`4" x 7`10"Exterior
Features
Parking
Garage spaces 2
Garage type -
Other parking spaces 2
Total parking spaces 4
Property History
 35
35 37
37

