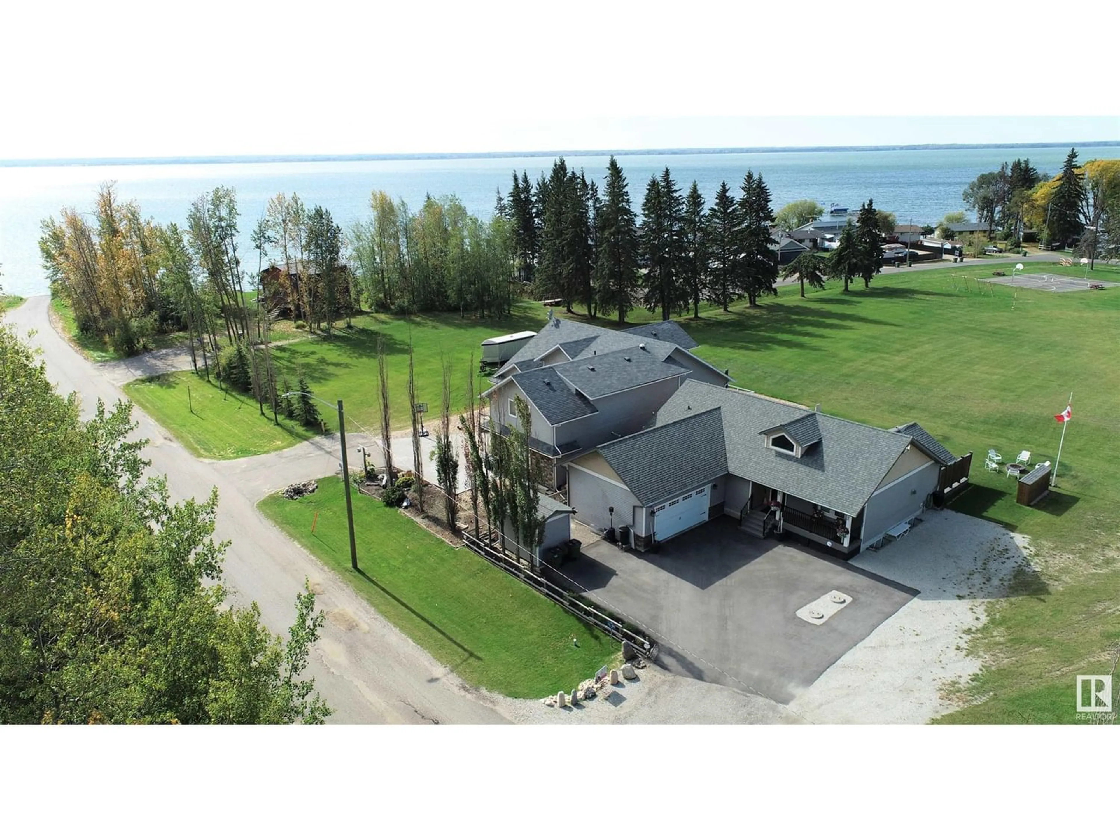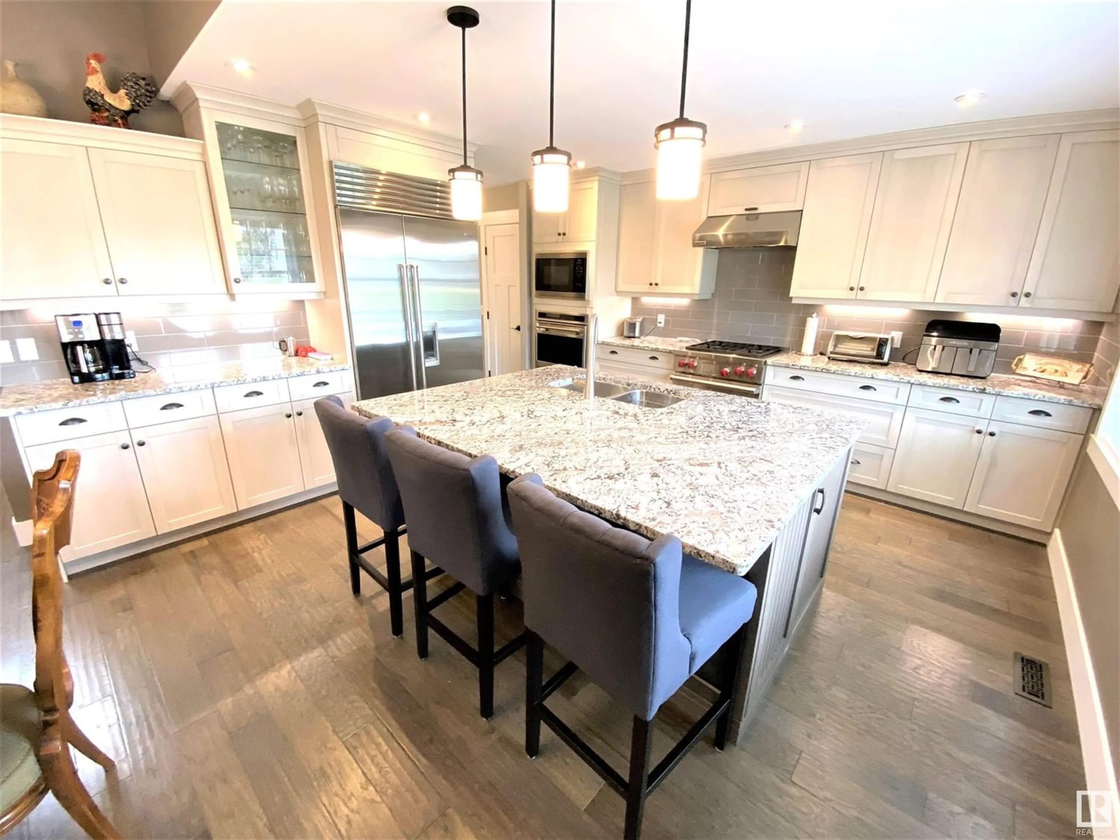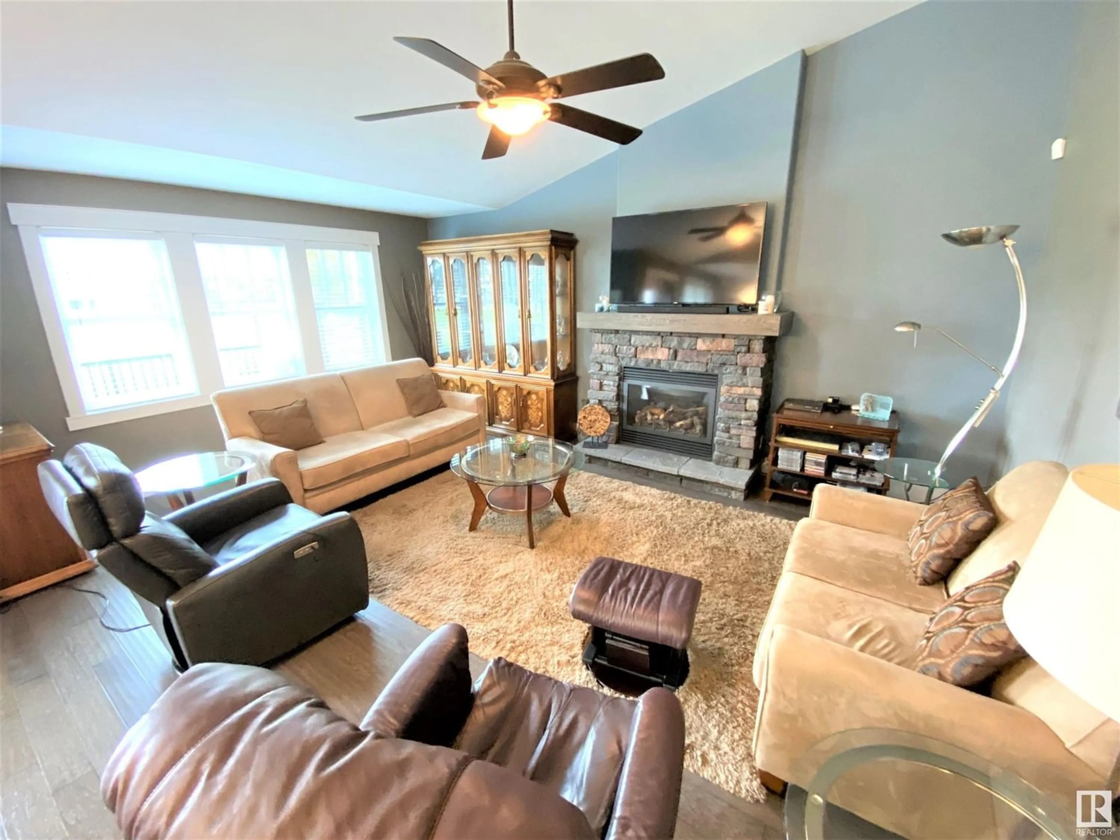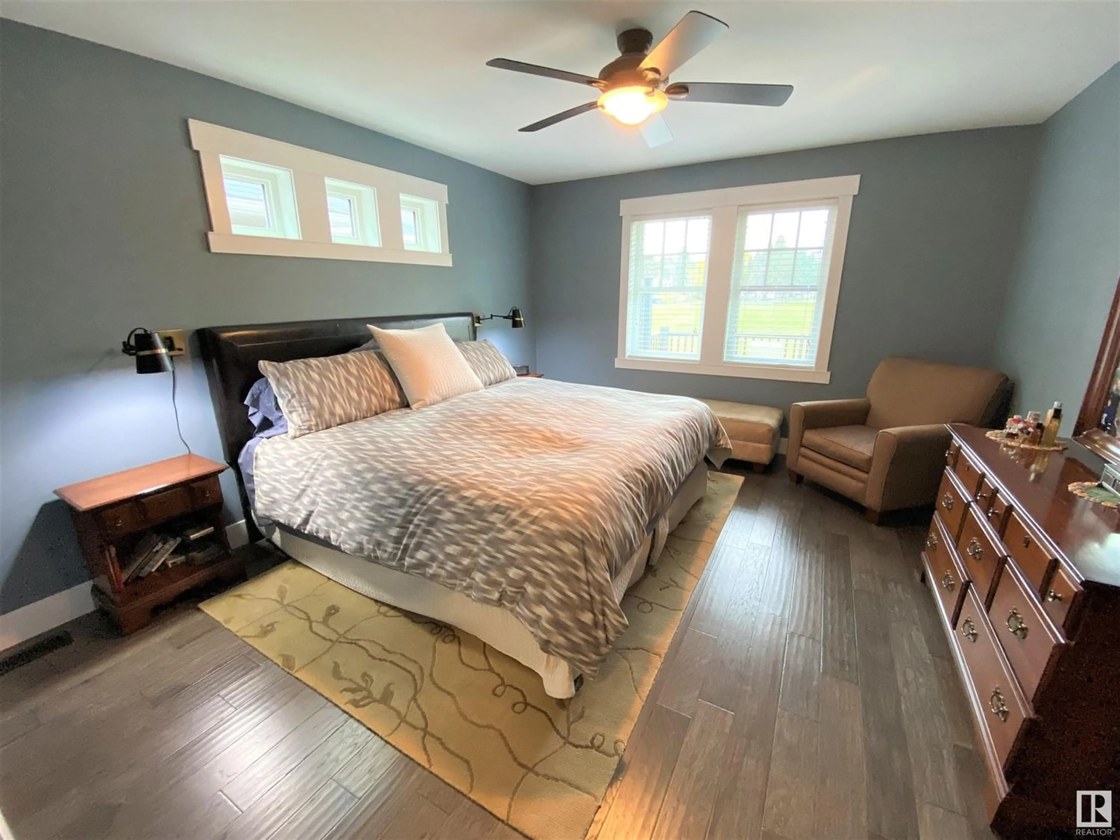109 1st ST, Rural Lac Ste. Anne County, Alberta T0E1A0
Contact us about this property
Highlights
Estimated ValueThis is the price Wahi expects this property to sell for.
The calculation is powered by our Instant Home Value Estimate, which uses current market and property price trends to estimate your home’s value with a 90% accuracy rate.Not available
Price/Sqft$363/sqft
Est. Mortgage$2,362/mo
Tax Amount ()-
Days On Market258 days
Description
Custom 2013-built bungalow with attached double garage (22Wx24L, heated, 220V) in the Summer Village of Yellowstone, steps to the shore & boat launch on Lac Ste. Anne Lake. This 1,512 square foot (+ full, finished basement) home features central air conditioning, whole house back-up generator, vaulted ceiling, main floor laundry & more! Open concept living room with gas fireplace, dining area with deck access and gourmet kitchen with eat-up island, granite countertops & high-end appliances. Finishing off the main level: 2 full bathrooms and 2 bedrooms including the owners suite with 4-piece ensuite & walk-in closet. On the lower level: a spacious family room, 4-pc bathroom, 3 additional bedrooms and a flex area. Outside: covered front porch, west-facing back deck, hot tub and firepit, all on a 0.16 acre lot with paved driveway and no neighbours behind, backing onto the communitys brand new pickleball/basketball court. Located only 35 minutes West of Edmonton with very easy access to Highway 43. (id:39198)
Property Details
Interior
Features
Basement Floor
Family room
8.59 m x 4.18 mBedroom 3
3.91 m x 4.24 mBedroom 4
3.98 m x 2.91 mBedroom 5
3.13 m x 4.18 m



