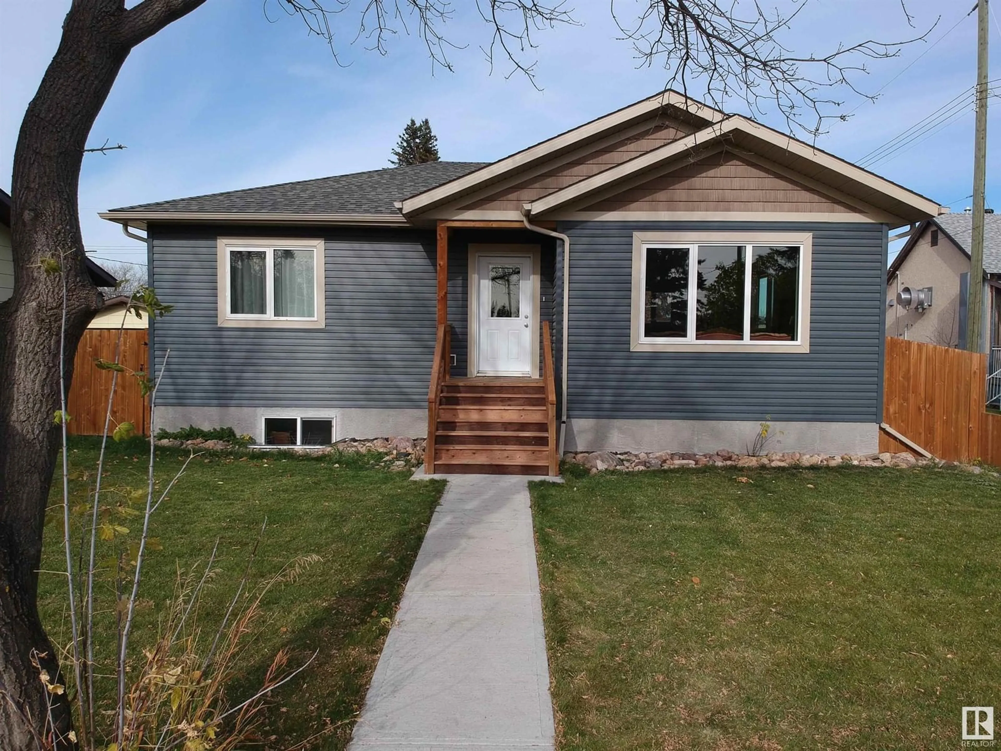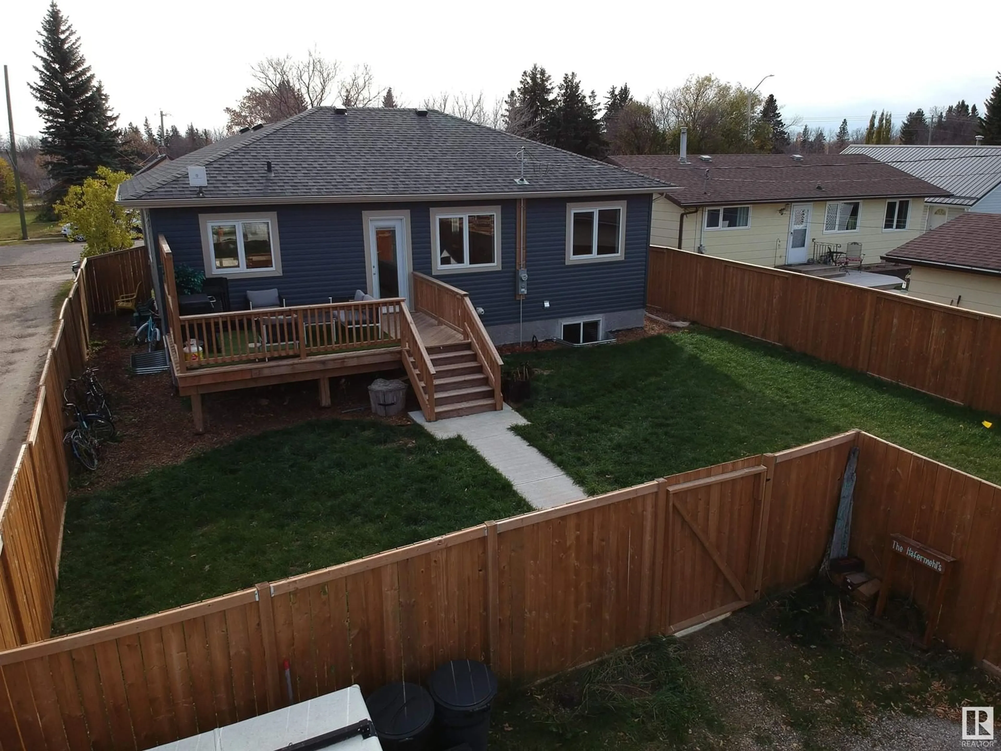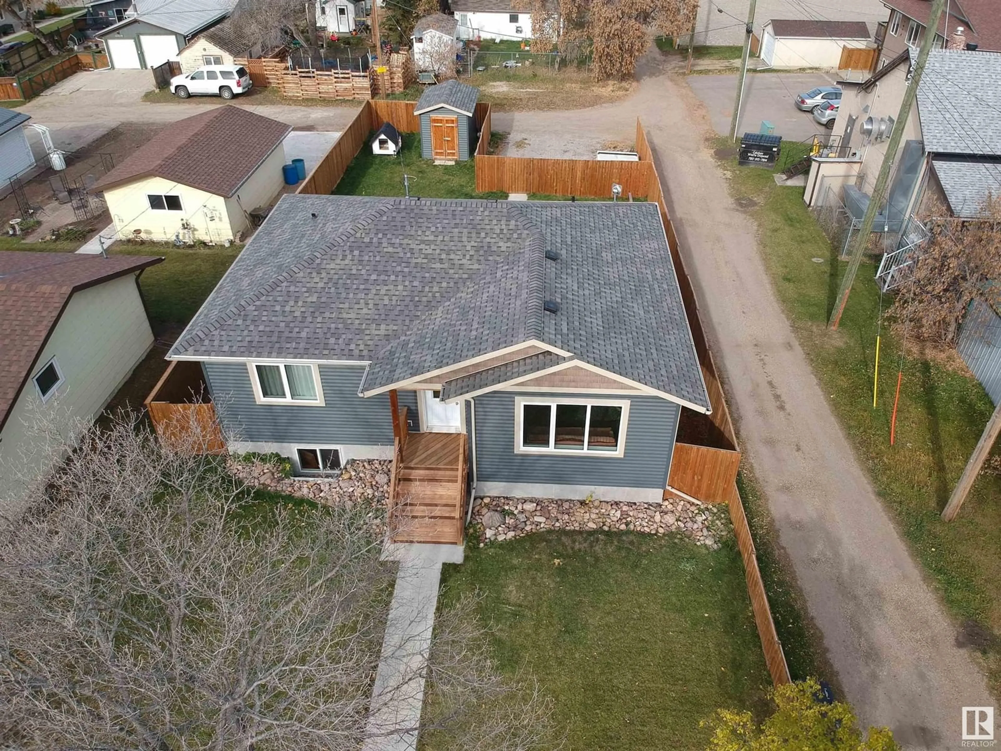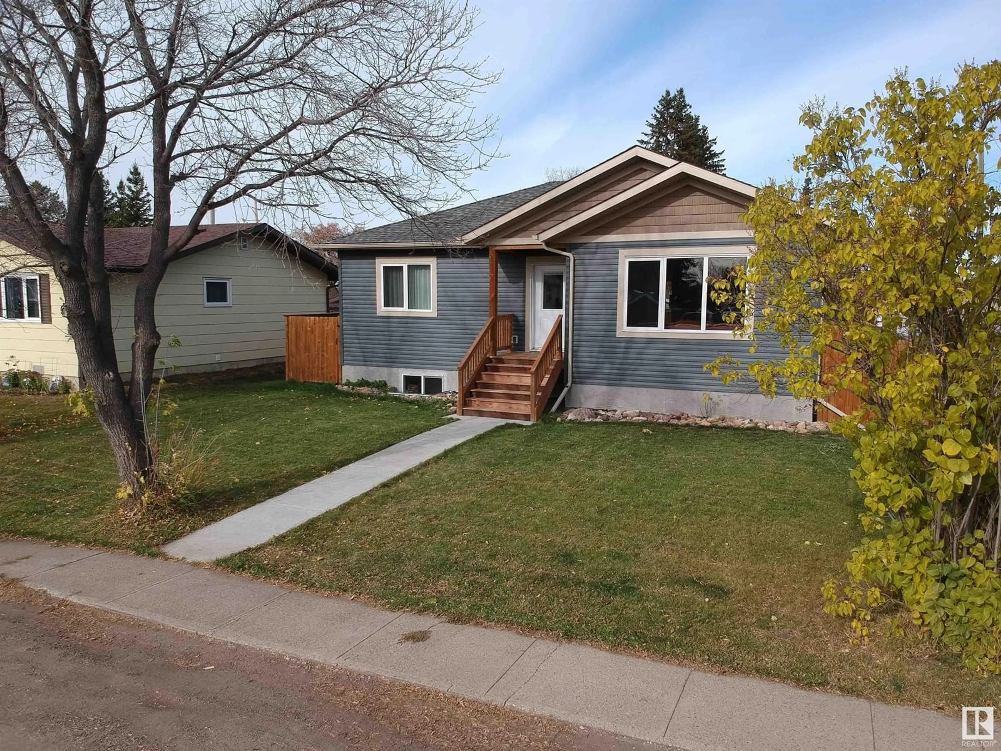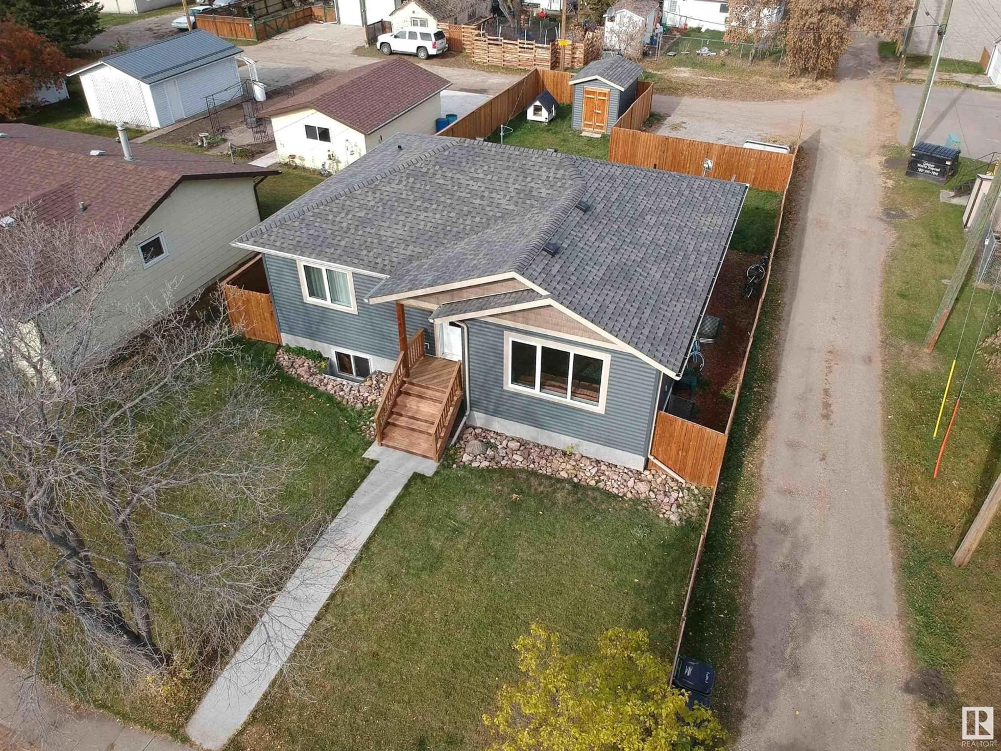Contact us about this property
Highlights
Estimated ValueThis is the price Wahi expects this property to sell for.
The calculation is powered by our Instant Home Value Estimate, which uses current market and property price trends to estimate your home’s value with a 90% accuracy rate.Not available
Price/Sqft$319/sqft
Est. Mortgage$1,546/mo
Tax Amount ()-
Days On Market104 days
Description
Like new BUNGALOW - Built in 2021, OPEN CONCEPT, LUXURY vinyl plank flooring, EXTRA LARGE windows, abundance of NATURAL LIGHT throughout, OPEN stairwell railings, thermo foil SHAKER style kitchen cabinets, QUARTZ countertops, STAINLESS STEEL appliance package, PANTRY, 2 bedrooms up plus main floor DEN/3rd bedroom, large foyer and 4 piece main bath. DRYWALLED basement with 9' CEILINGS, BIG windows, utility room, HRV system, high efficient furnace, laundry hook-ups, plumbed for a 4 piece bath. There is a WIDE OPEN family room/games room plus designed for future development of two additional bedrooms. SOUTH facing front porch, 10' x 17' back deck off the kitchen with privacy partition. Fully fenced yard with a new 8' x 12' matching storage shed. Located in a mature neighbourhood. Just a hop, skip and jump to access all of Onoway's amenities. (id:39198)
Property Details
Interior
Features
Main level Floor
Living room
Dining room
Kitchen
Den
Property History
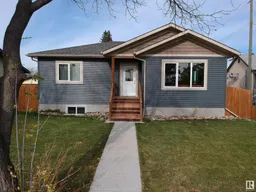 75
75
