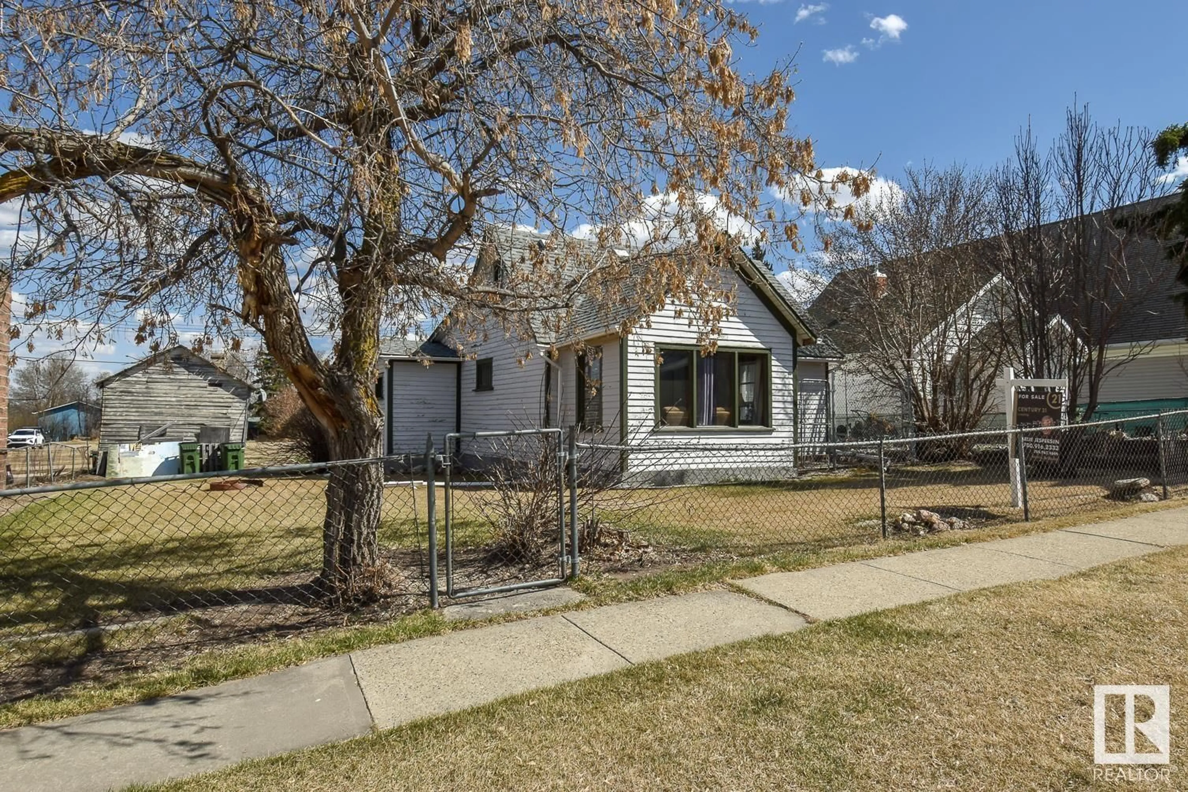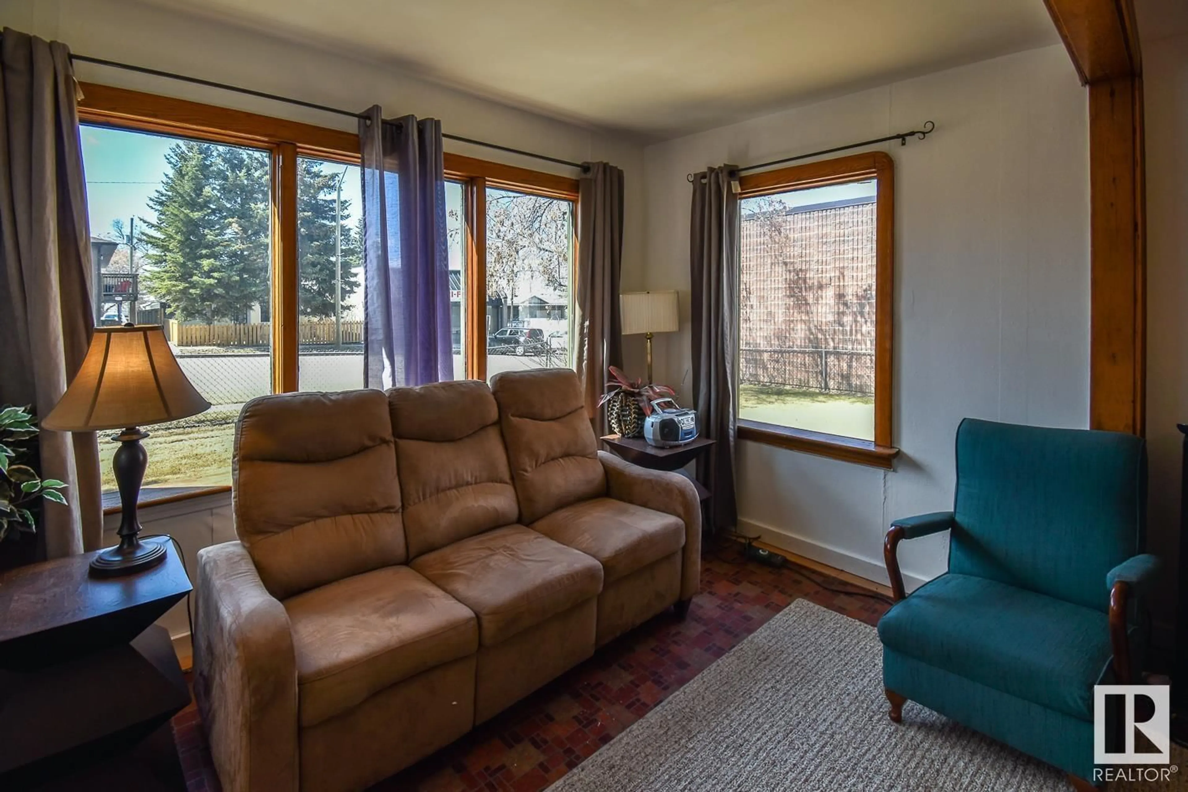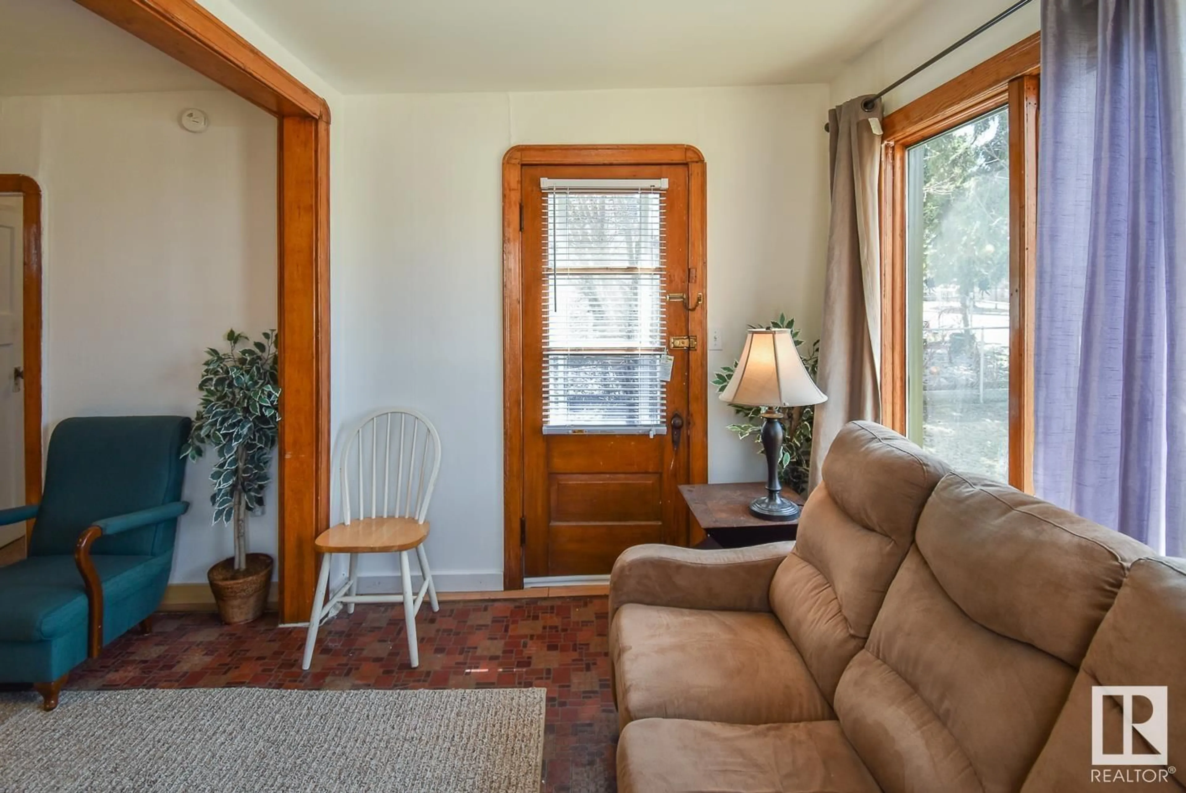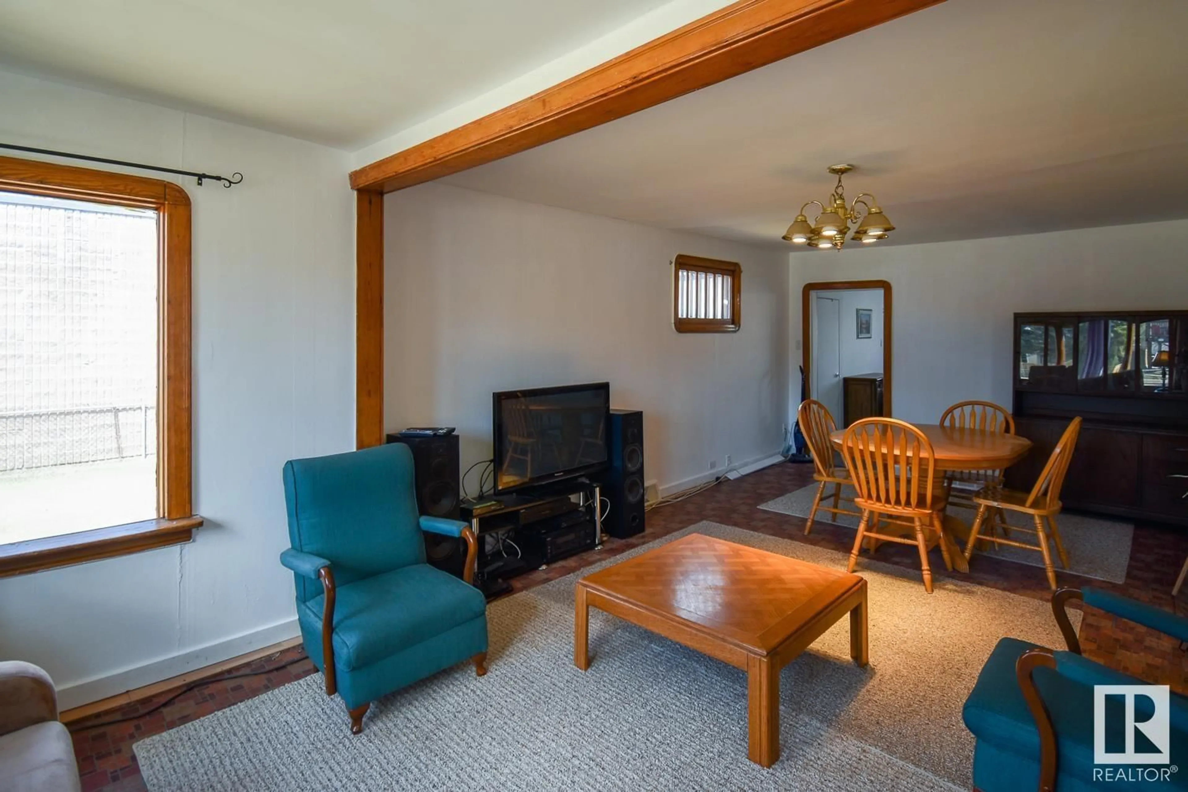Contact us about this property
Highlights
Estimated ValueThis is the price Wahi expects this property to sell for.
The calculation is powered by our Instant Home Value Estimate, which uses current market and property price trends to estimate your home’s value with a 90% accuracy rate.Not available
Price/Sqft$129/sqft
Est. Mortgage$687/mo
Tax Amount ()-
Days On Market58 days
Description
Attention first-time buyers or investors! This charming home in Onoway could be your ideal new space, exuding character and warmth. Its 1236 sqft layout feels spacious yet intimate, with a nostalgic touch of history dating back to its 1911 construction. There are 4 bedrooms (2 up, 2 on the main level), a 4-pce bath, and the convenience of main floor laundry! Living areas are spacious and bright and the furniture is included in the sale. Lots of potential for a new owner to enhance its timeless appeal. Situated on a spacious double lot, there’s also plenty of room to build a new garage and for kids to play, plus there are no rear neighbors. Zoned downtown mixed commercial/residential. Quick possession available! (id:39198)
Property Details
Interior
Features
Main level Floor
Dining room
3.8 m x 3.9 mKitchen
4.4 m x 4.2 mPrimary Bedroom
3.5 m x 2.6 mBedroom 2
2.6 m x 3.3 mProperty History
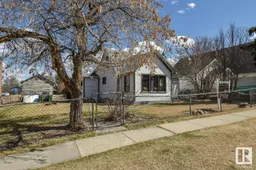 34
34
