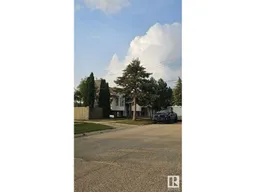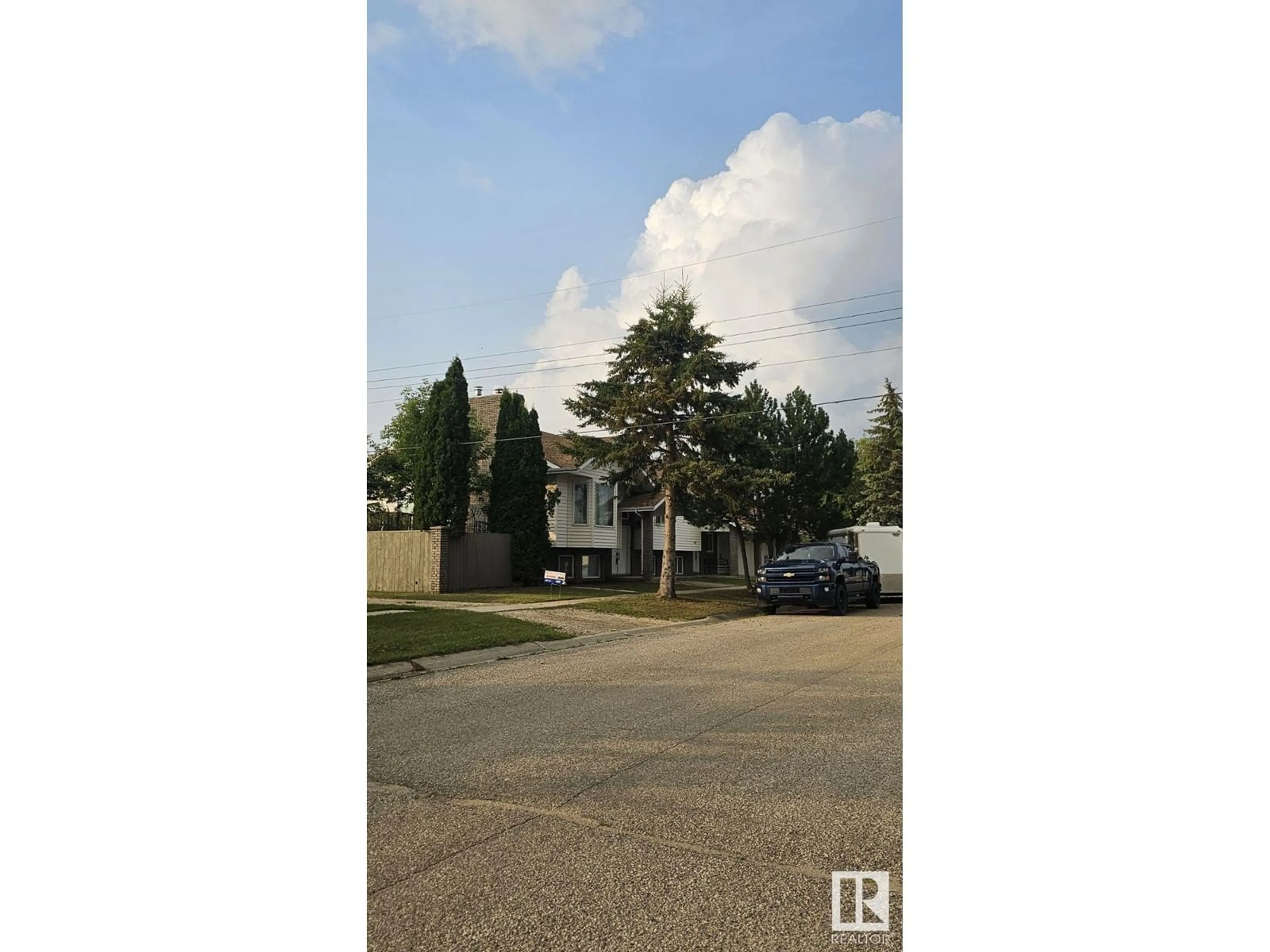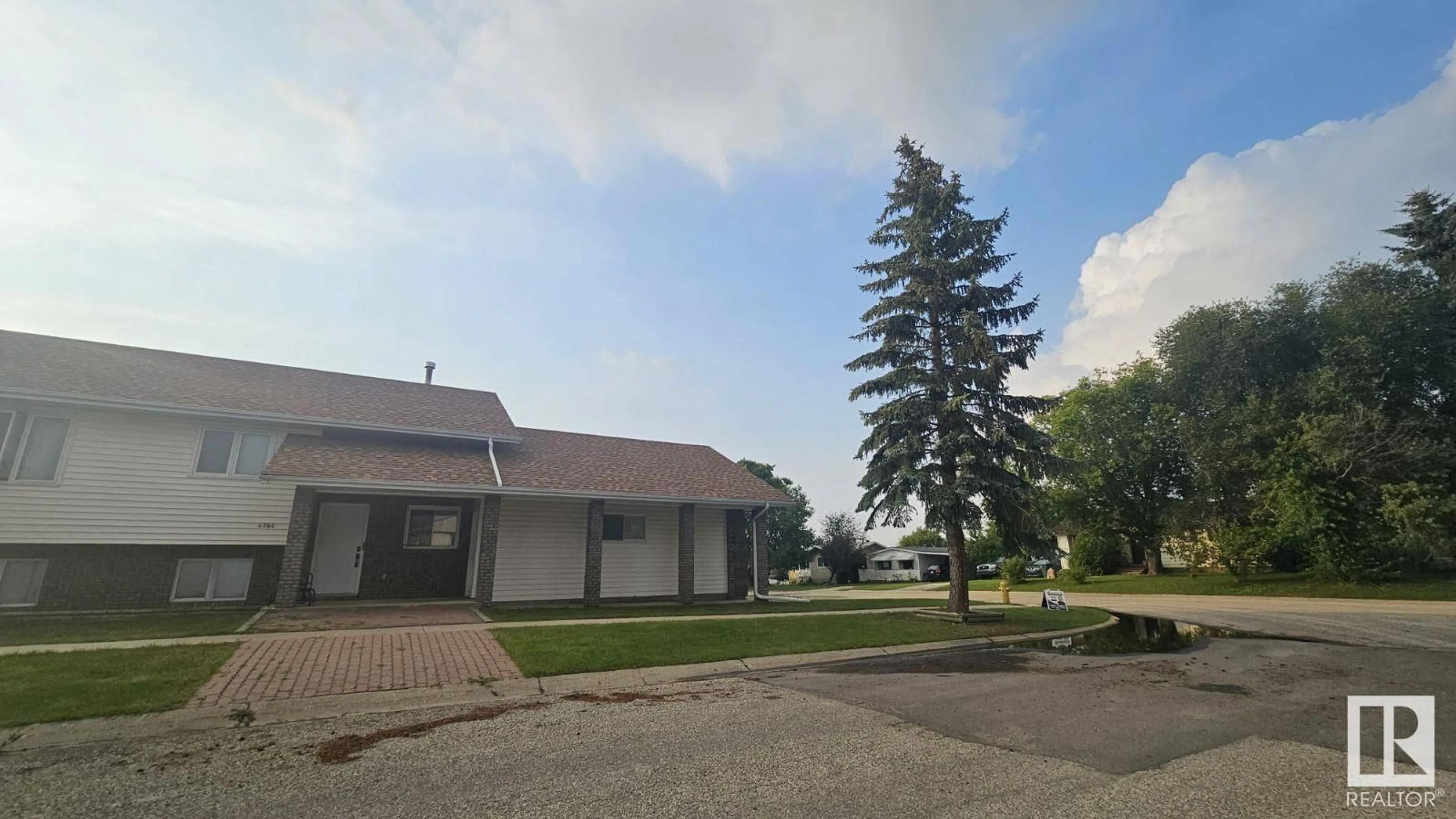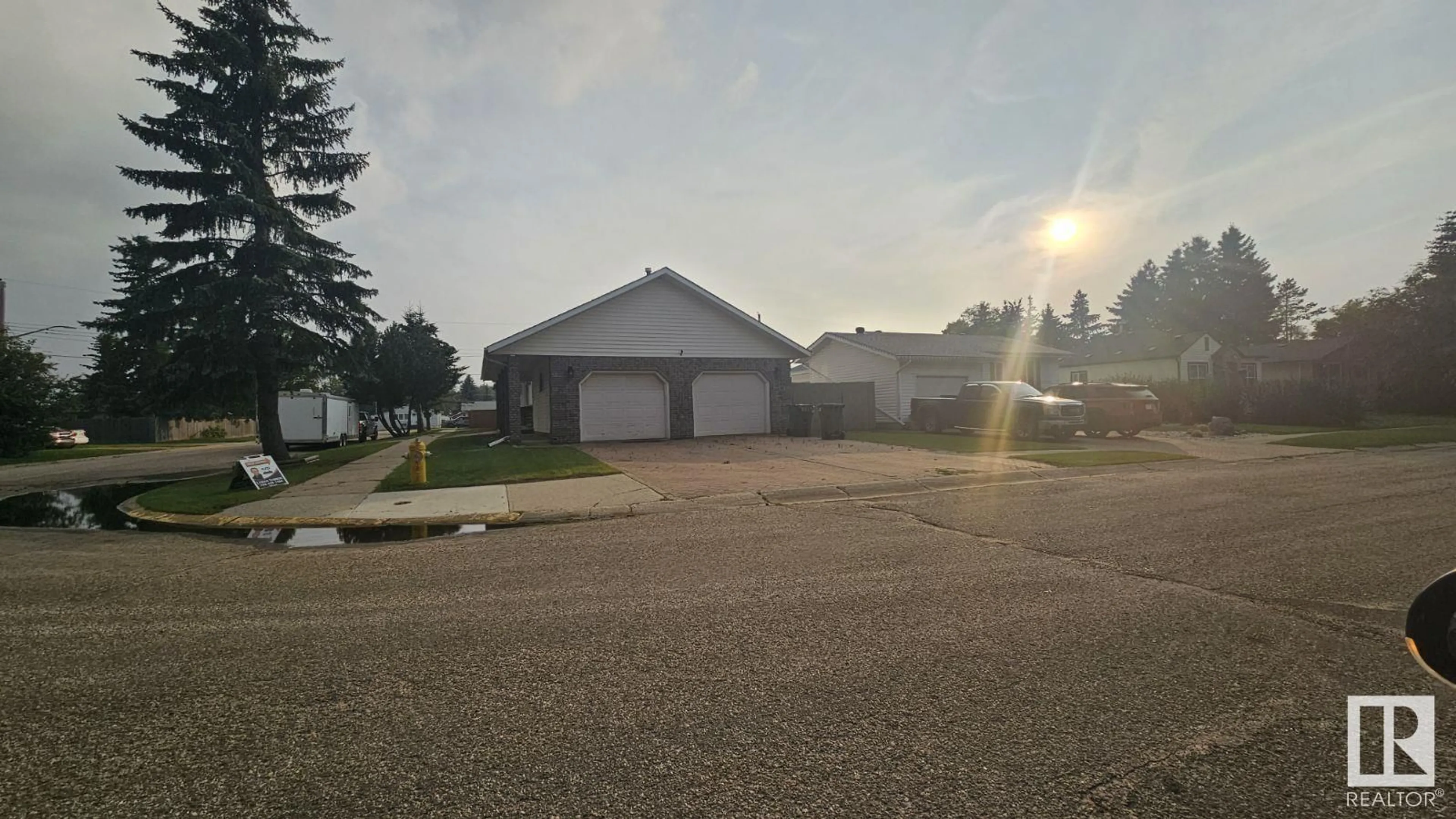4704 47A AV, Onoway, Alberta T0E1V0
Contact us about this property
Highlights
Estimated ValueThis is the price Wahi expects this property to sell for.
The calculation is powered by our Instant Home Value Estimate, which uses current market and property price trends to estimate your home’s value with a 90% accuracy rate.$675,000*
Price/Sqft$223/sqft
Est. Mortgage$1,585/mth
Tax Amount ()-
Days On Market15 days
Description
This is just one outstanding Onoway property that has so much to offer including vaulted ceiling, 1600 plus sq ft bungalow, 5 bedrooms, separate entrance and a second kitchen down stairs. Walking into the home you will automatically feel the comfort with wood accents, wood burning fireplace and the open concept design. This was definitely custom built and well thought out to fit any type of homeowner especially the second entrance and garage access that happens to have under floor heating. Some recent upgrades include shingles, boiler, patio doors and security system. The basement also has a big kitchen, nice fireplace and very well designed floorplan. Outside the brick exterior, pavers and unique overhangs give it great curb appeal with RV parking potential and great street parking. A few upgrades are still needed but this is one great package without question (id:39198)
Upcoming Open House
Property Details
Interior
Features
Basement Floor
Bedroom 4
Exterior
Parking
Garage spaces 3
Garage type Attached Garage
Other parking spaces 0
Total parking spaces 3
Property History
 33
33


