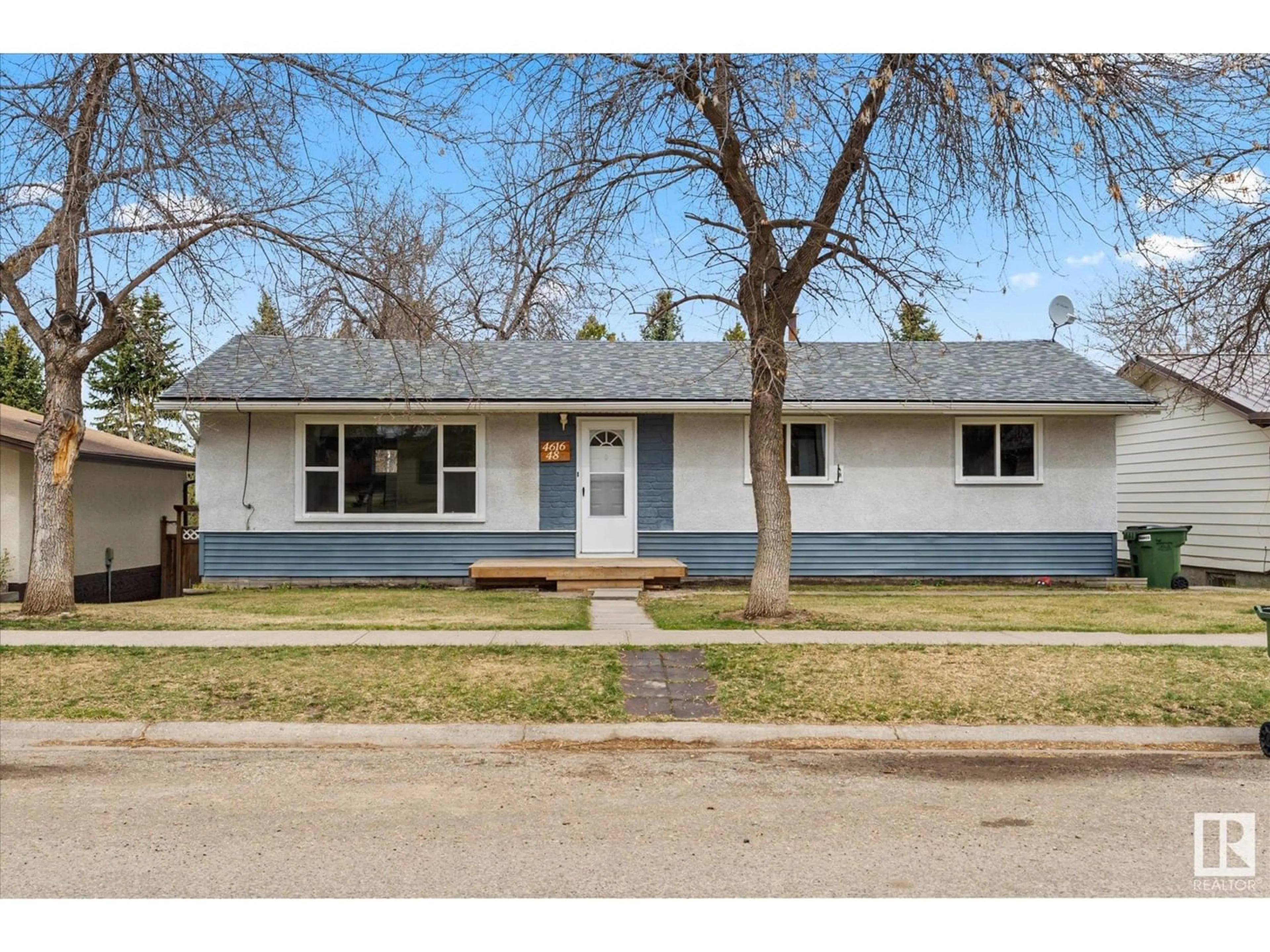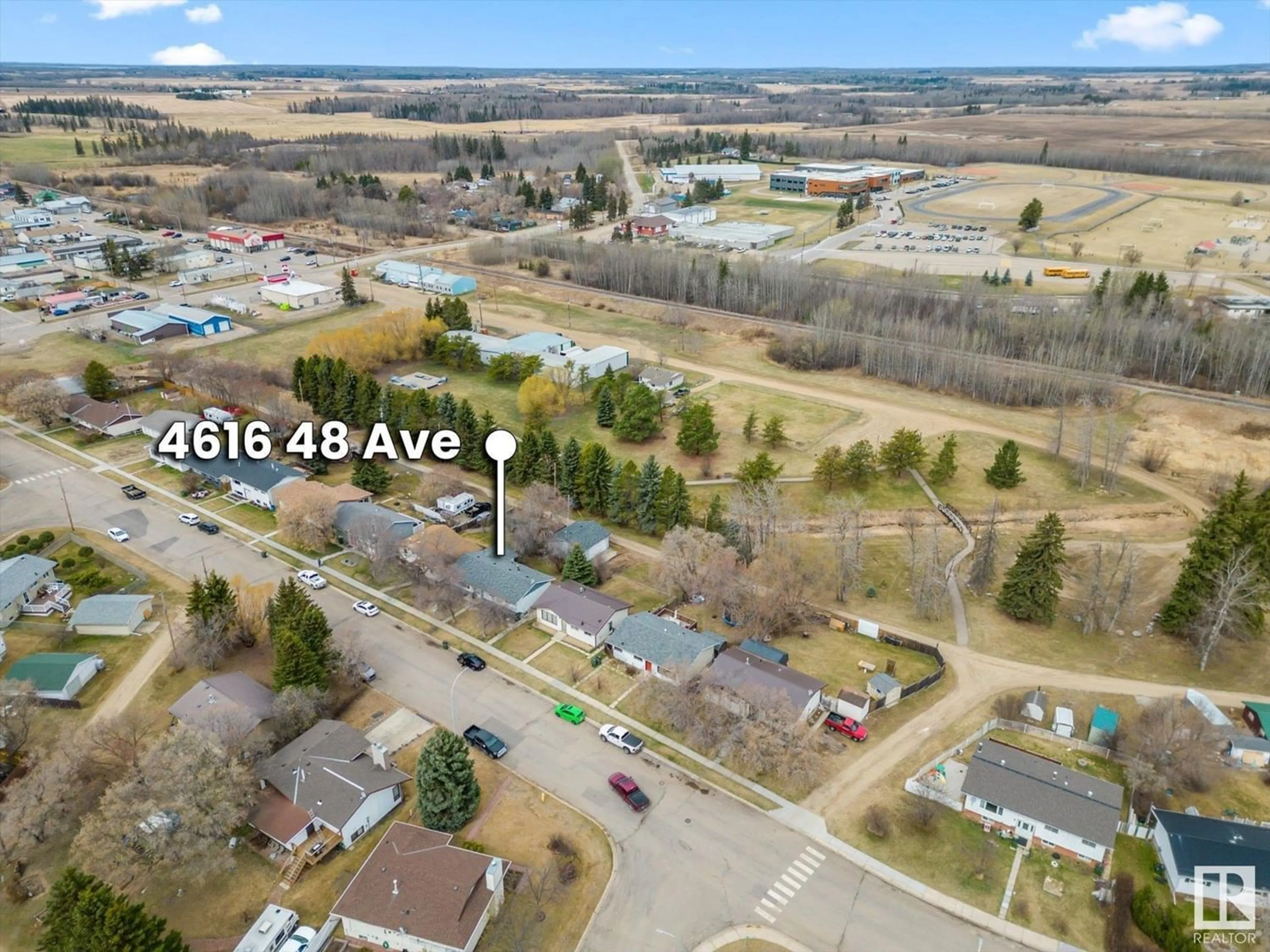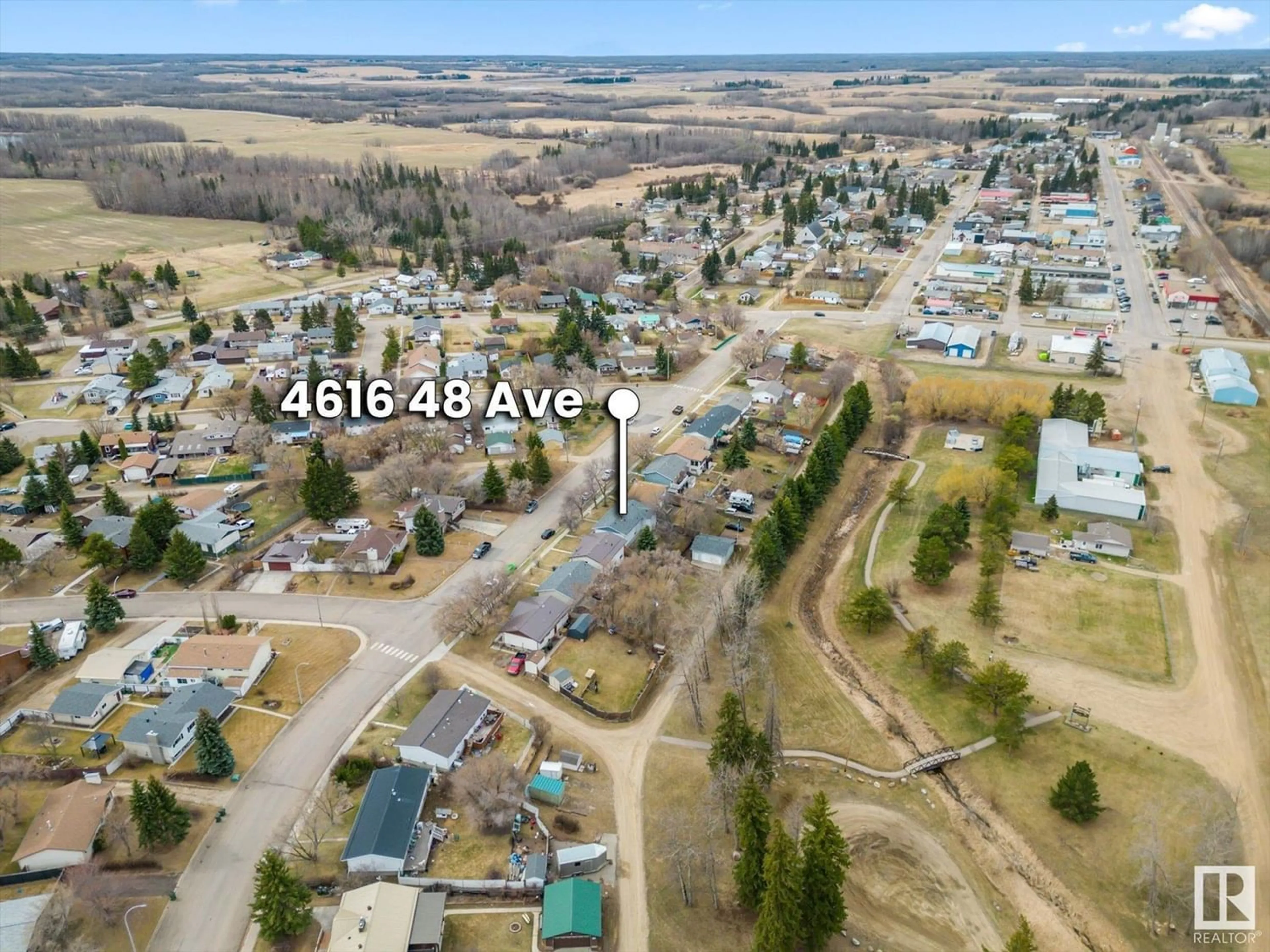4616 48 AV, Onoway, Alberta T0E1V0
Contact us about this property
Highlights
Estimated ValueThis is the price Wahi expects this property to sell for.
The calculation is powered by our Instant Home Value Estimate, which uses current market and property price trends to estimate your home’s value with a 90% accuracy rate.Not available
Price/Sqft$216/sqft
Est. Mortgage$1,181/mo
Tax Amount ()-
Days On Market240 days
Description
Explore this beautifully renovated 4 bedroom home in the charming town of Onoway! The main level features brand-new flooring and fresh paint, enhancing the spacious living room and separate dining area. The kitchen is a good size with a new fridge and a built in china cabinet. On the lower level there is a separate entrance. The basement is ready for customization with your choice of flooring to complete the area. It includes a bathroom, one bedroom, and a large family room with the potential to convert into an additional bedroom. The exterior of the home boasts a sizable yard with ample space for RV parking, a concrete patio, and a double garage. There is a brand new roof on both the house and garage. Onoway provides restaurant and shopping options, educational facilities, and extensive outdoor recreational activities. This home is close to the highway for a quick commute to the cities, but you still get small town home prices. Seize the opportunity to make this house your new home today! (id:39198)
Property Details
Interior
Features
Main level Floor
Primary Bedroom
Bedroom 2
Bedroom 3
Living room




