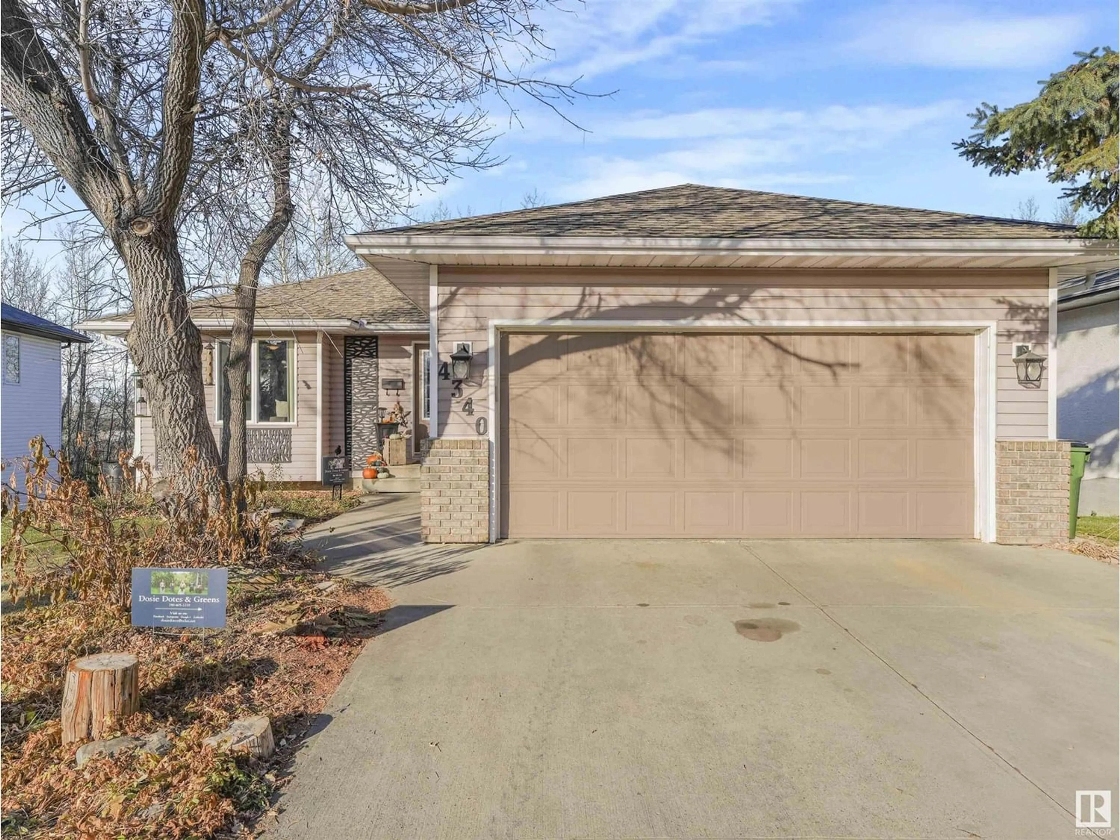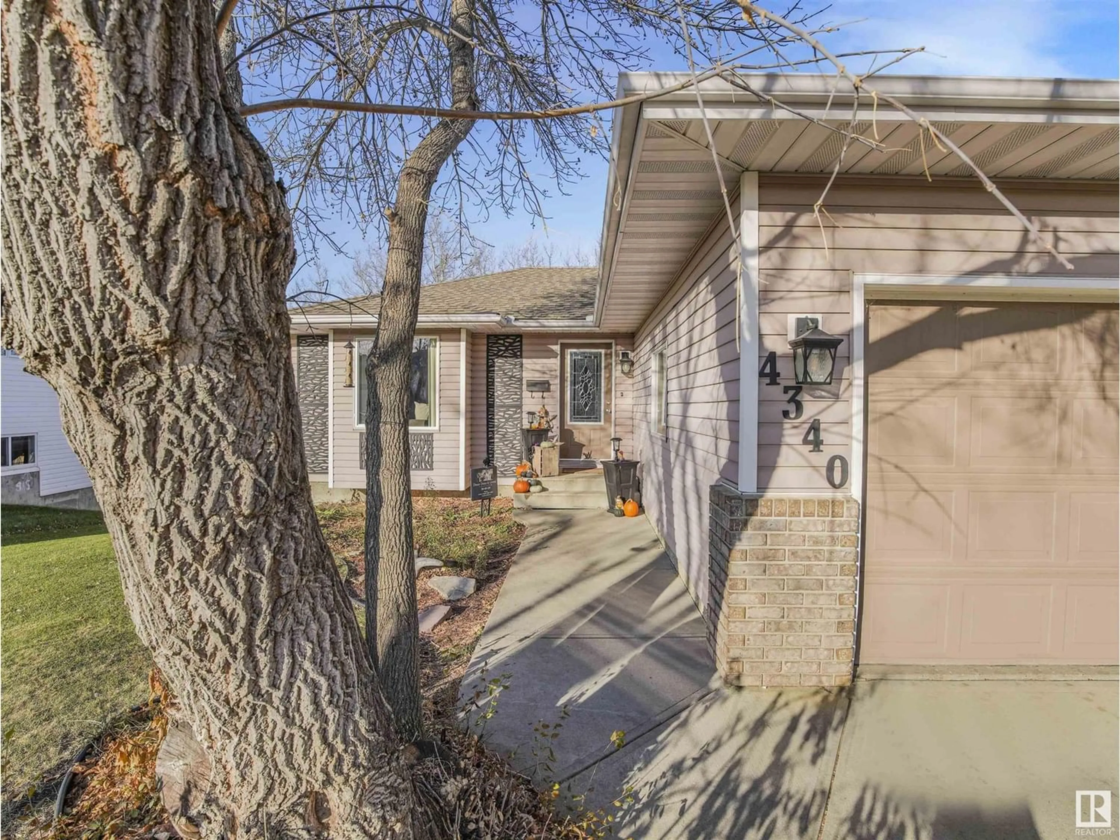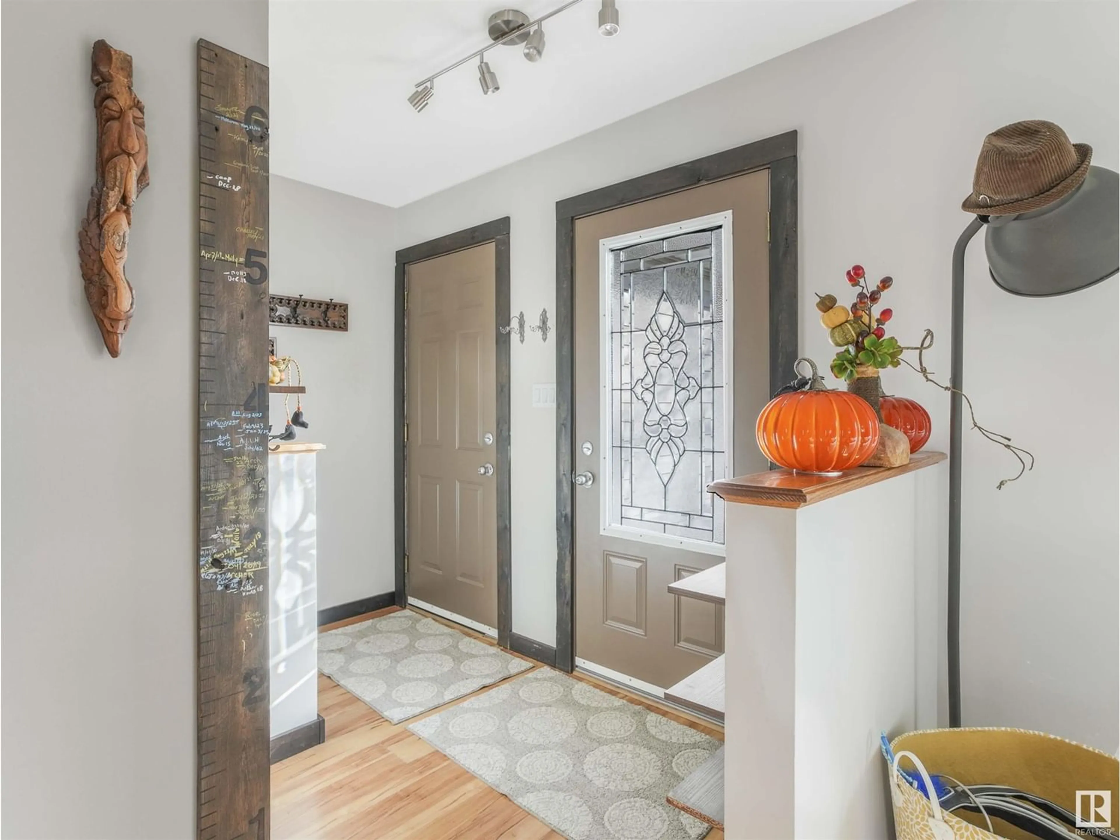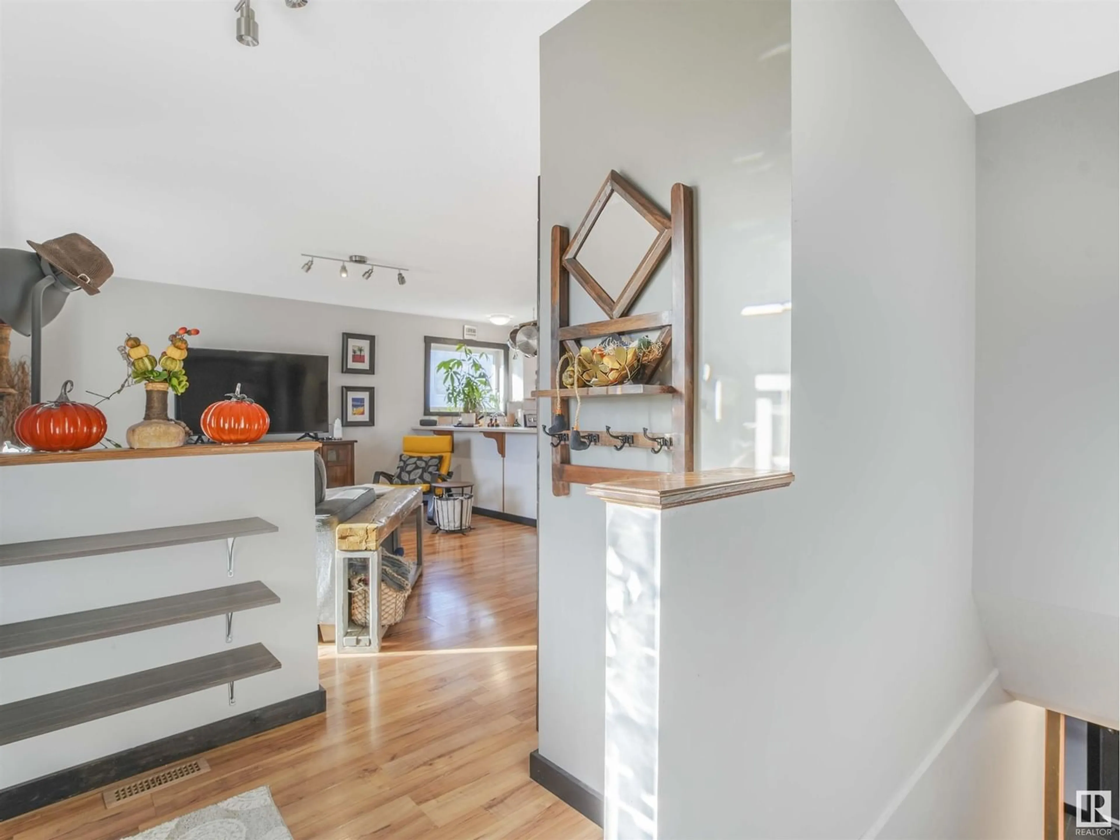4340 48A AV, Onoway, Alberta T0E1V0
Contact us about this property
Highlights
Estimated ValueThis is the price Wahi expects this property to sell for.
The calculation is powered by our Instant Home Value Estimate, which uses current market and property price trends to estimate your home’s value with a 90% accuracy rate.Not available
Price/Sqft$347/sqft
Est. Mortgage$1,589/mo
Tax Amount ()-
Days On Market340 days
Description
Welcome to this immaculate hillside bungalow with a walkout basement from the original owners in Onoway! This home has so much to offer from the large deck off of the kitchen which is perfect for entertaining, a greenhouse, and the large backyard with a fire pit all backing trees for privacy. Off of the front door you open into the living room and kitchen which was designed with plenty of counter space and storage with the garden door leading out to the deck. On the main floor is the primary bedroom, a 4pc bathroom which was recently updated with a marble vanity, and two more bedrooms. The basement opens up with a large rec room with a corner gas fireplace and easy access to the backyard and hot tub. You also find the 4th good sized bedroom, second 4pc bathroom with jacuzzi tub, and the laundry room. This home is all situated with a heated two-car garage for those cold winter mornings, a large landscaped lot, and close proximity to many walking trails and lakes. This is a must-see! (id:39198)
Property Details
Interior
Features
Basement Floor
Bedroom 4
3.40m x 3.92mRecreation room
7.20m x 6.99mLaundry room
2.87m x 2.55mExterior
Parking
Garage spaces 4
Garage type -
Other parking spaces 0
Total parking spaces 4




