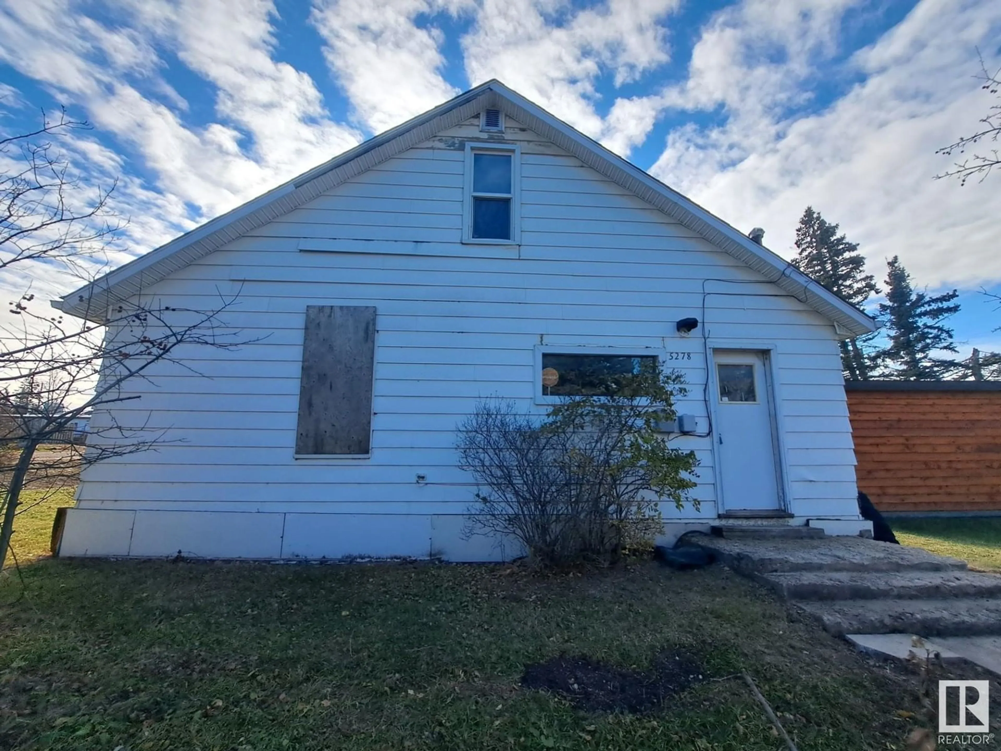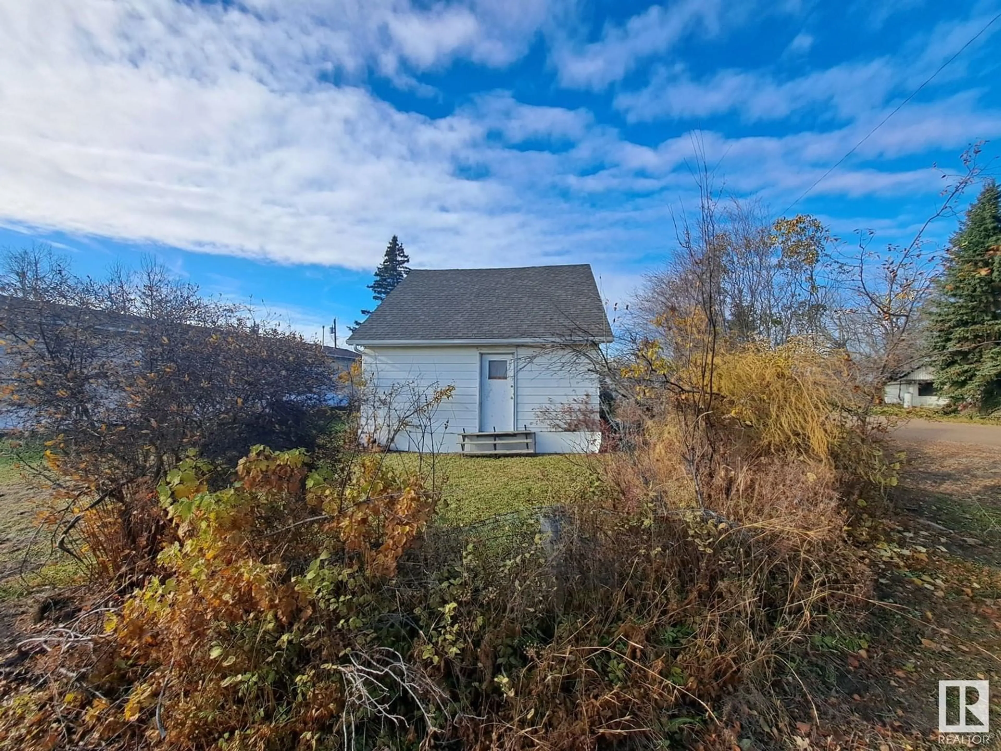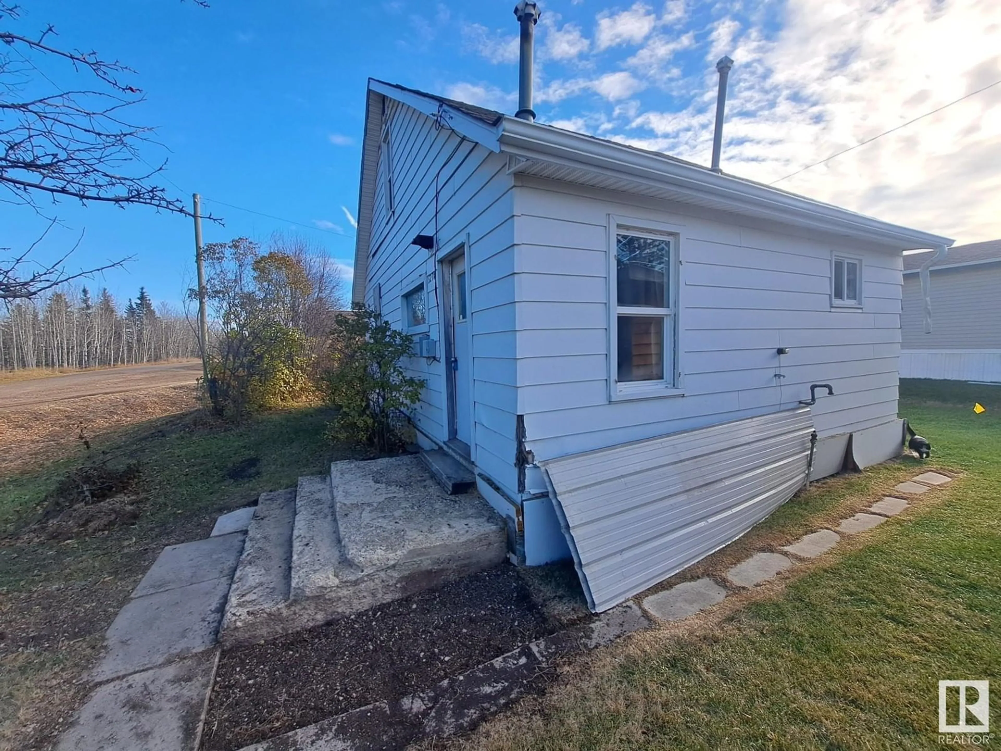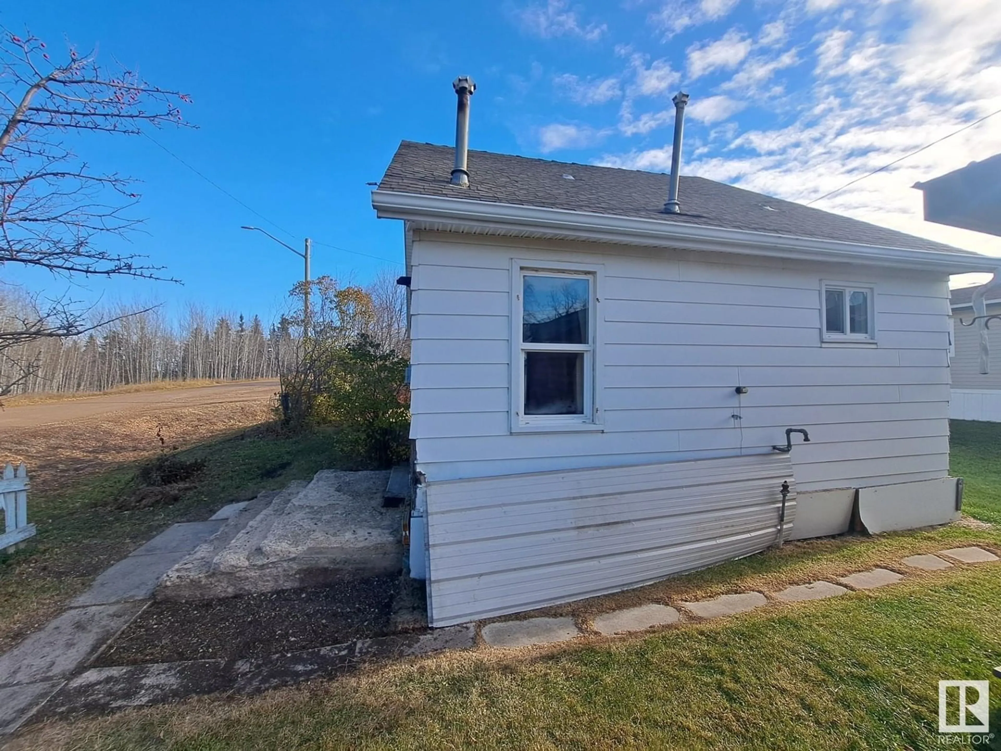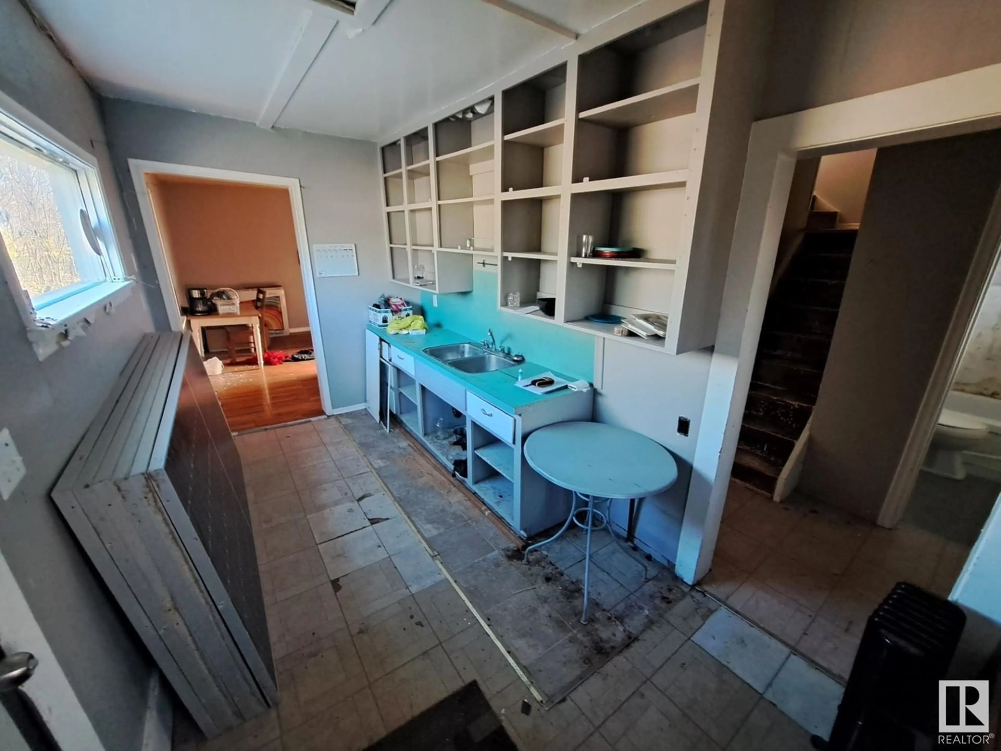108 days on Market
5278 51 ST, Mayerthorpe, Alberta T0E1N0
Detached
4
1
~899.9705 sqft
$55,000
Get pre-qualifiedPowered by Neo Mortgage
Detached
4
1
~899.9705 sqft
Contact us about this property
Highlights
Estimated ValueThis is the price Wahi expects this property to sell for.
The calculation is powered by our Instant Home Value Estimate, which uses current market and property price trends to estimate your home’s value with a 90% accuracy rate.Not available
Price/Sqft$61/sqft
Est. Mortgage$236/mo
Tax Amount ()-
Days On Market108 days
Description
First Time Buyers and Investors!! 4 bedroom and 1 bath home looking for new owners. Large corner lot with lots of space with single car garage. Close to all amenities such as Schools, Shopping, Hospital and downtown. Mayerthorpe is a wonderful community with great access to hiway 43, Whitecourt, Blue Ridge and the great outdoors. Must See!! (id:39198)
Property Details
StyleHouse, Detached
View-
Age of property1940
SqFt~899.9705 SqFt
Lot Size-
Parking Spaces-
MLS ®NumberE4412822
Community NameMayerthorpe
Data SourceCREA
Listing byRE/MAX Real Estate
Interior
Features
Heating: See remarks
Main level Floor
Living room
Dining room
Kitchen
Primary Bedroom
Property History
Nov 6, 2024
ListedActive
$55,000
108 days on market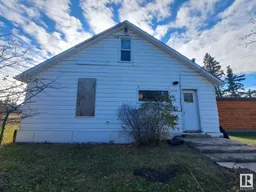 27Listing by crea®
27Listing by crea®
 27
27Property listed by RE/MAX Real Estate, Brokerage

Interested in this property?Get in touch to get the inside scoop.
