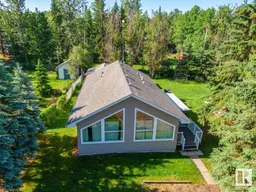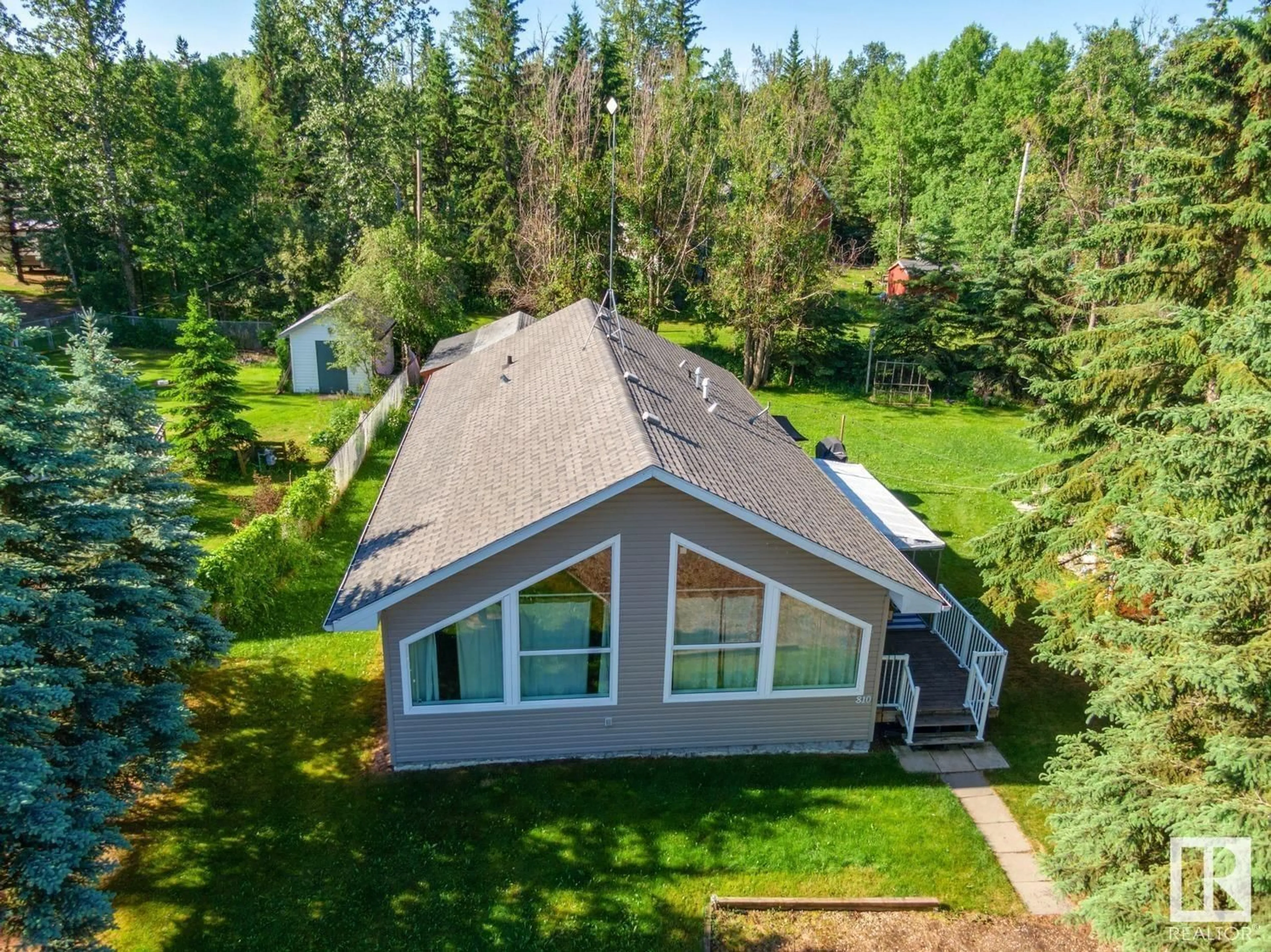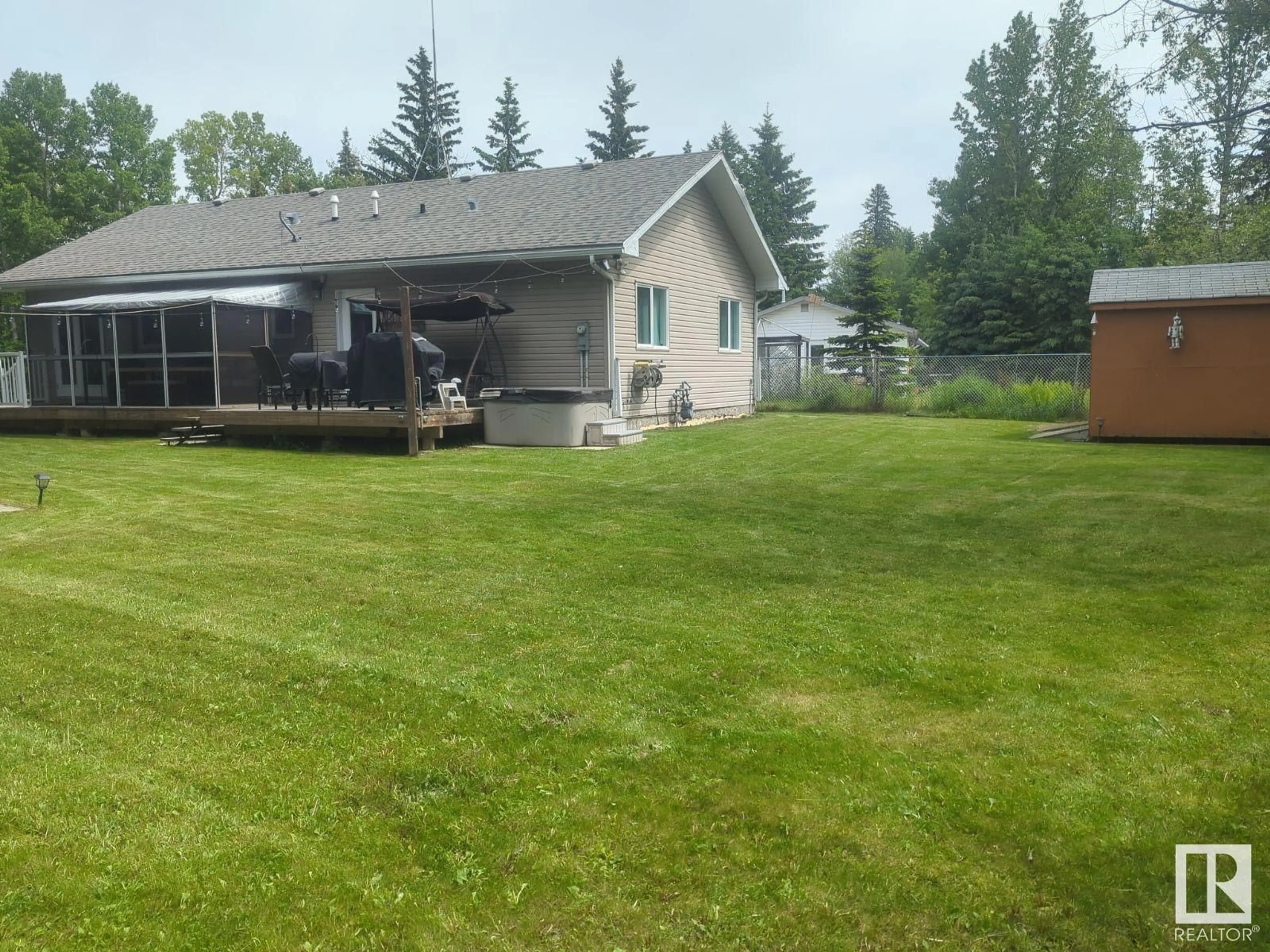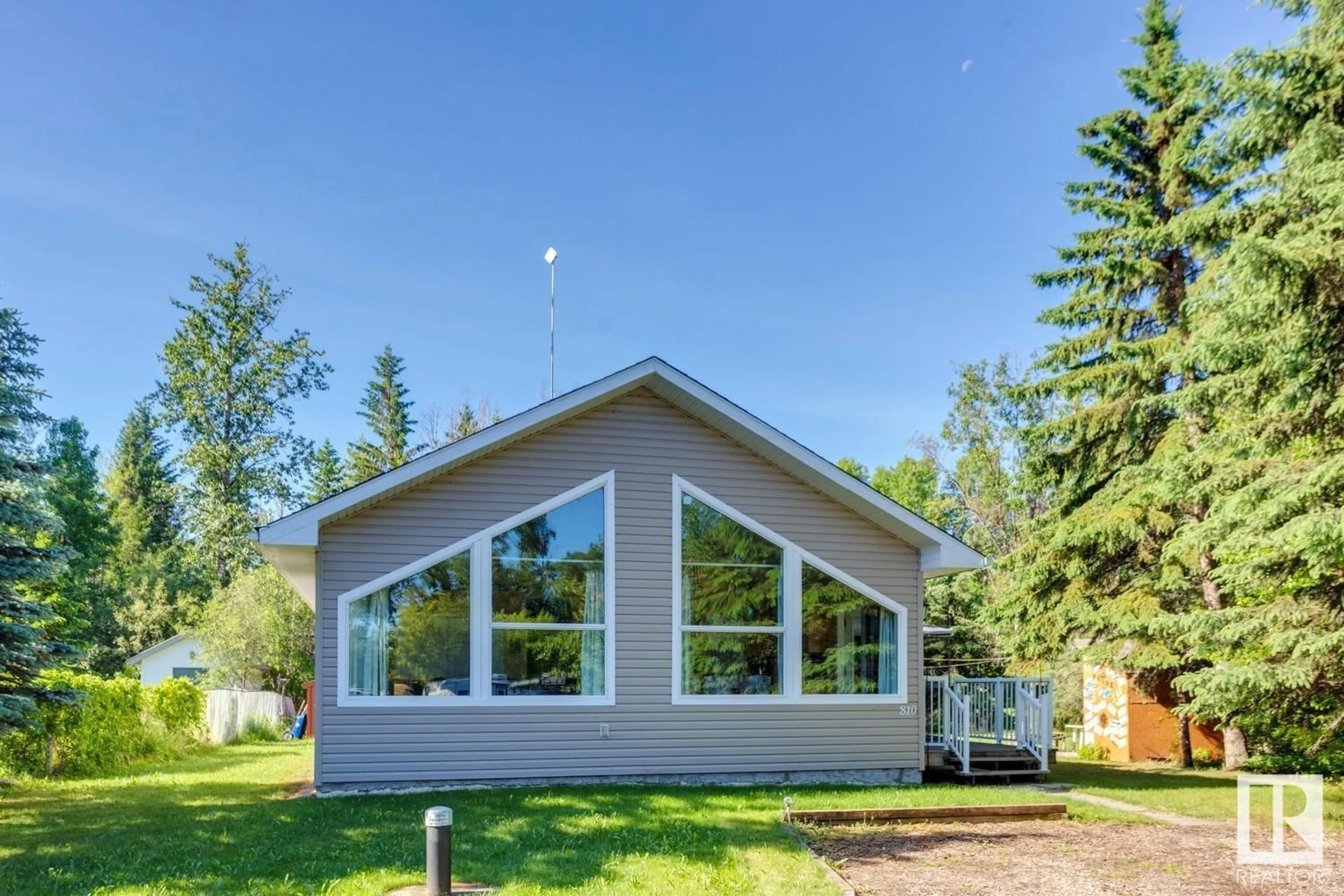810 8 ST, Rural Lac Ste. Anne County, Alberta T0E0A2
Contact us about this property
Highlights
Estimated ValueThis is the price Wahi expects this property to sell for.
The calculation is powered by our Instant Home Value Estimate, which uses current market and property price trends to estimate your home’s value with a 90% accuracy rate.$616,000*
Price/Sqft$298/sqft
Days On Market23 days
Est. Mortgage$1,503/mth
Tax Amount ()-
Description
Welcome to a charming 1200 sq ft home in the Village of West Cove, on a 7000 sq ft lot in Rural Lac St. Anne County. Built in 2009, this delightful residence boasts high ceilings and abundant natural light, creating a bright and airy atmosphere. The open floor plan offers a large kitchen, island, pantry and large dining area. The living room, adjacent to the kitchen is perfect for hosting parties with loads of space, high ceilings and extra storage. This property also features three spacious bedrooms and two baths, perfect for full-season living. It is equipped with a natural gas furnace, hot water on demand and rough in for washer/dryer ensuring comfort year-round. Enjoy the outdoor living with a large screened-in deck, with a large outdoor fire pit area, ideal for gatherings. There is also a 10x 20 shed with concrete foundation, for all your storage needs. Just a two-minute walk to the beach, shared dock use & parks. This lovely home offers a perfect blend of comfort, convenience and natural beauty. (id:39198)
Property Details
Interior
Features
Main level Floor
Bedroom 3
3.12 m x 2.92 mLiving room
3.95 m x 5.21 mDining room
3.67 m x 2.57 mPrimary Bedroom
3.23 m x 3.41 mExterior
Parking
Garage spaces 3
Garage type No Garage
Other parking spaces 0
Total parking spaces 3
Property History
 58
58


