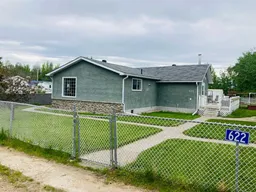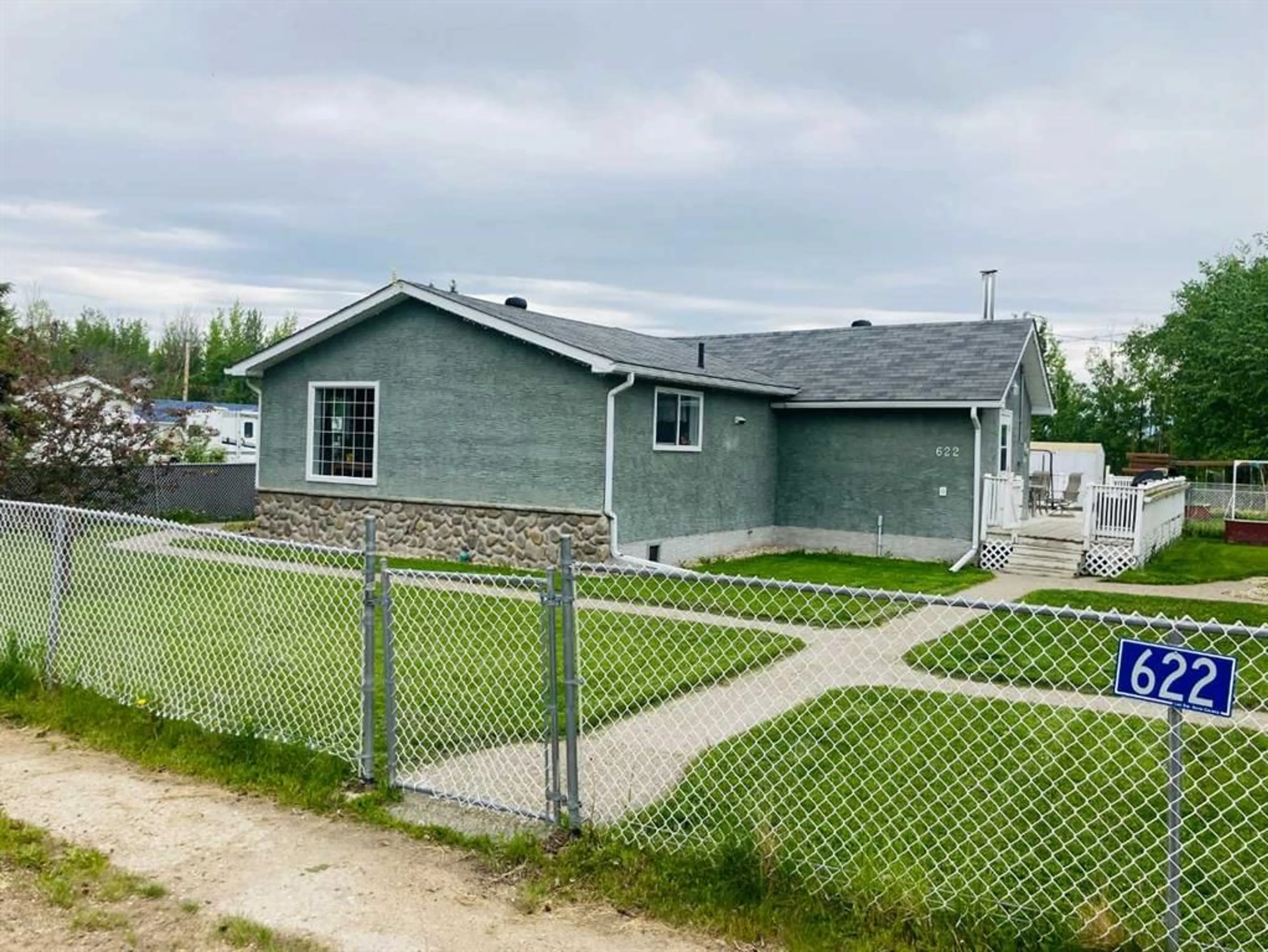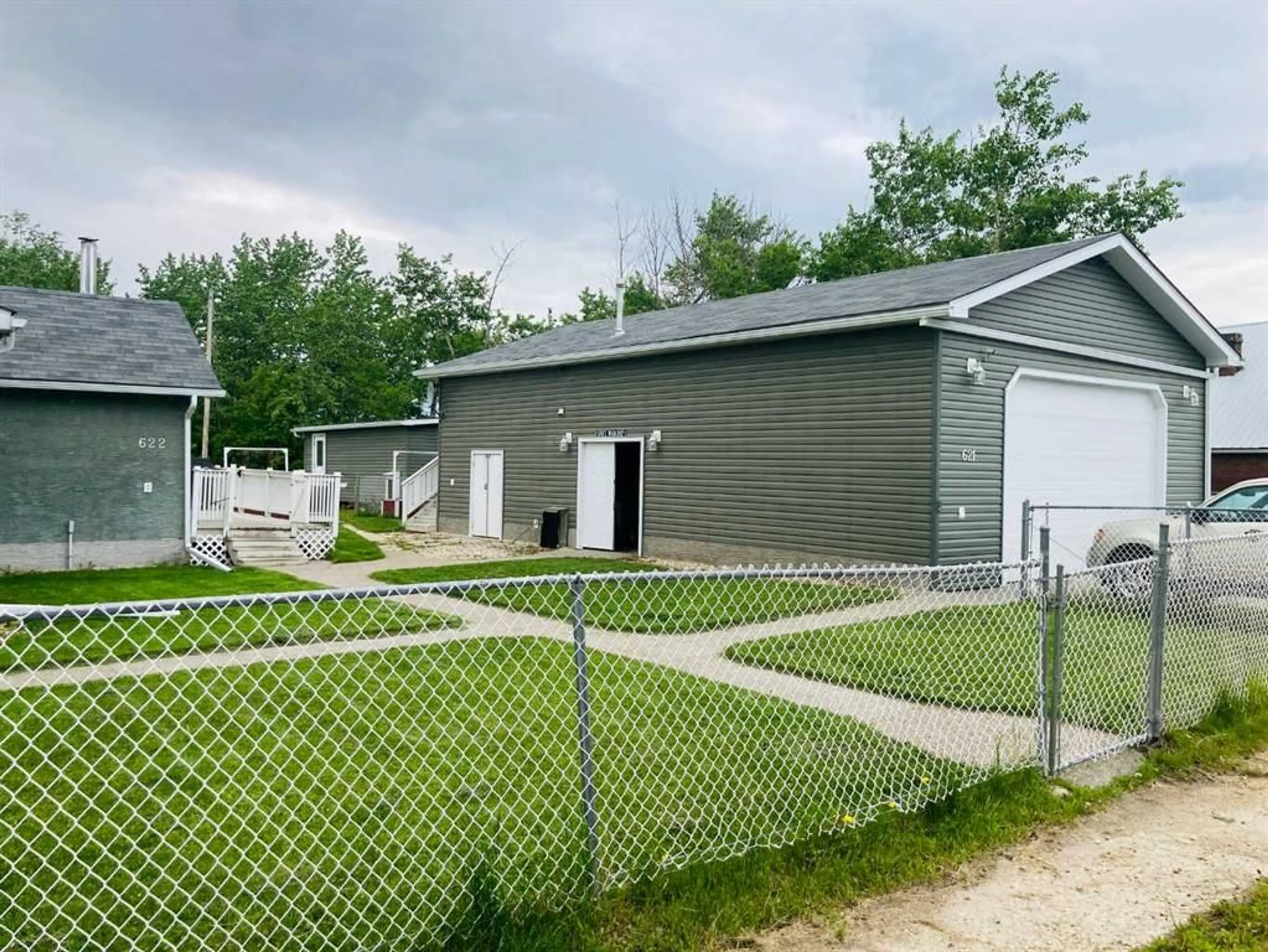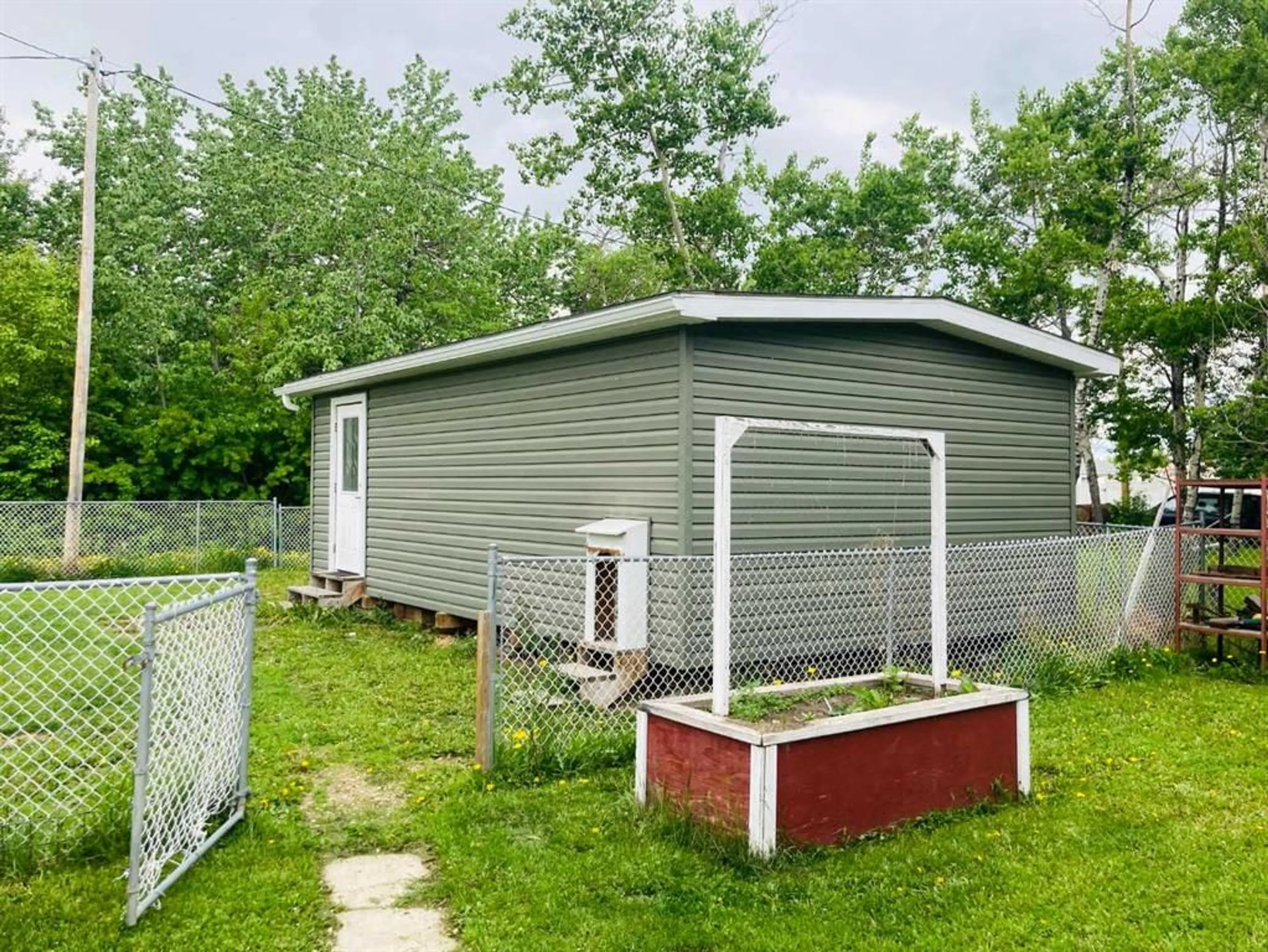622 Railway Ave, Green Court, Alberta T0E 1N0
Contact us about this property
Highlights
Estimated ValueThis is the price Wahi expects this property to sell for.
The calculation is powered by our Instant Home Value Estimate, which uses current market and property price trends to estimate your home’s value with a 90% accuracy rate.$282,000*
Price/Sqft$157/sqft
Days On Market8 days
Est. Mortgage$988/mth
Tax Amount (2024)$1,757/yr
Description
This 1,464 sq.ft. home sits on Lot 20 which is 6,098 sq.ft. The original house was built in 1930 and then in 1991 had 2 additions added. (see RMS drawing). In 2012 a full renovation and upgrade was done inside and out including the additiona of 2 decks, (see drawing). These decks provide an additional 584 sq.ft. of outdoor living. The County of Woodlands has provided a note saying the effective age of the house is 1990. The home provides for a very large kitchen/eating area with a 5' x 8' island. Great for baking! There is also a good sized living room with a newer wood burning stove. Around the corner are 2 kids bedrooms right next to the new 4pc main bath. Then down the hallway to the private Primary bedroom. It has a double mirrored closet and a 3pc ensuite that also provides for washer/dryer and the utility room. The home sits on a 4' crawl space . Water is from your own very good well and the sewer is directed into a holding tank then automatically pumped to the Greencourt Lagoon. On Lot 21 is the 44 X 26 garge with 10' door. Its heated with forced aira and in floor heat. The rear 14' is a separate storage room the full 26 '. Above that storage space only accessible from outside is a finshed closed loft with 2 pc baathroom. The garage was built in 1995 and also sits on its own 6,098 sq.ft. lot. There is also a 26 x 16 storage shed with matching siding to the garage, also built in 1995.
Property Details
Interior
Features
Main Floor
Living Room
25`0" x 13`0"Kitchen With Eating Area
23`0" x 19`6"4pc Bathroom
8`9" x 7`10"Bedroom
10`0" x 13`4"Exterior
Features
Parking
Garage spaces 3
Garage type -
Other parking spaces 3
Total parking spaces 6
Property History
 17
17


