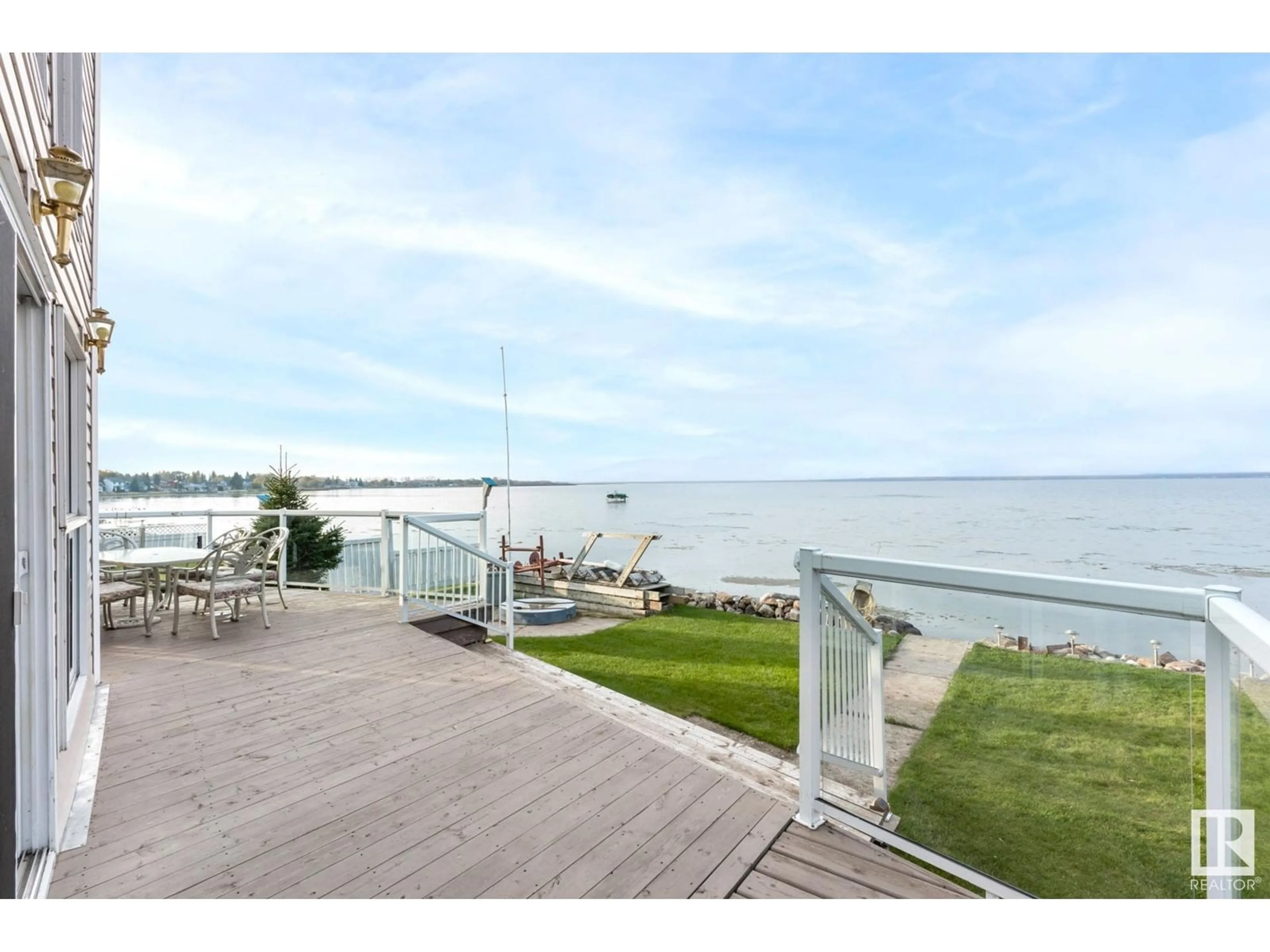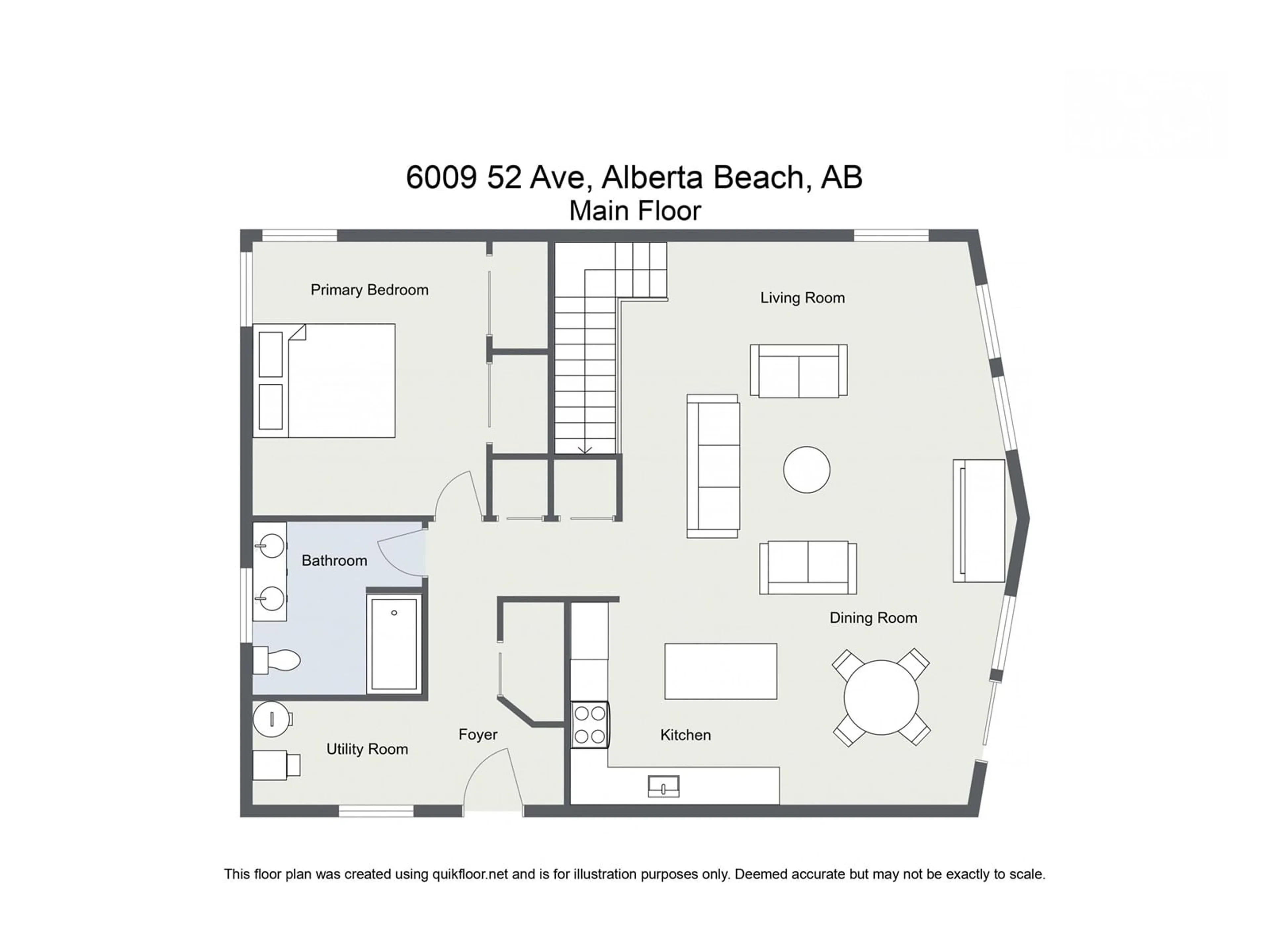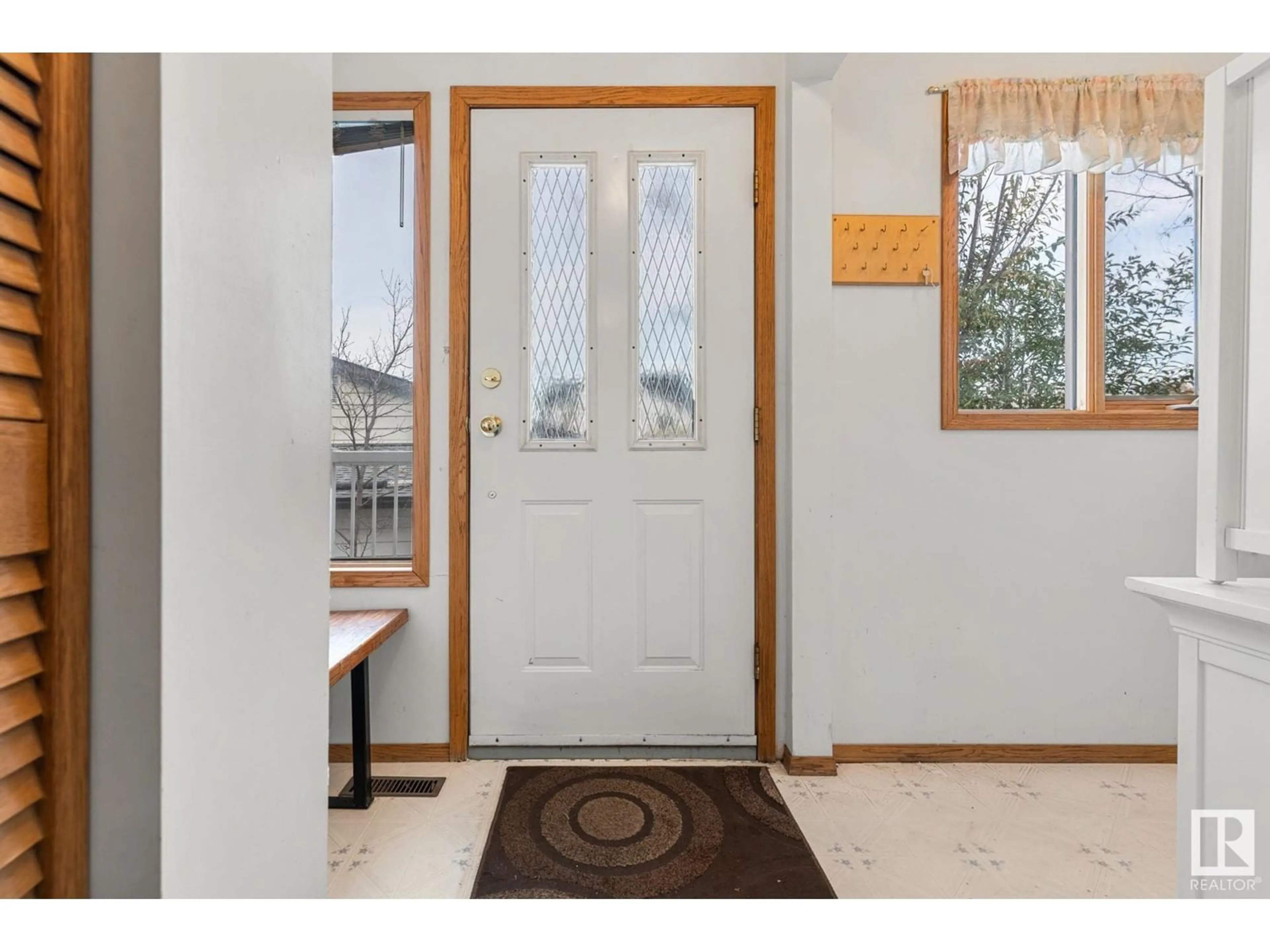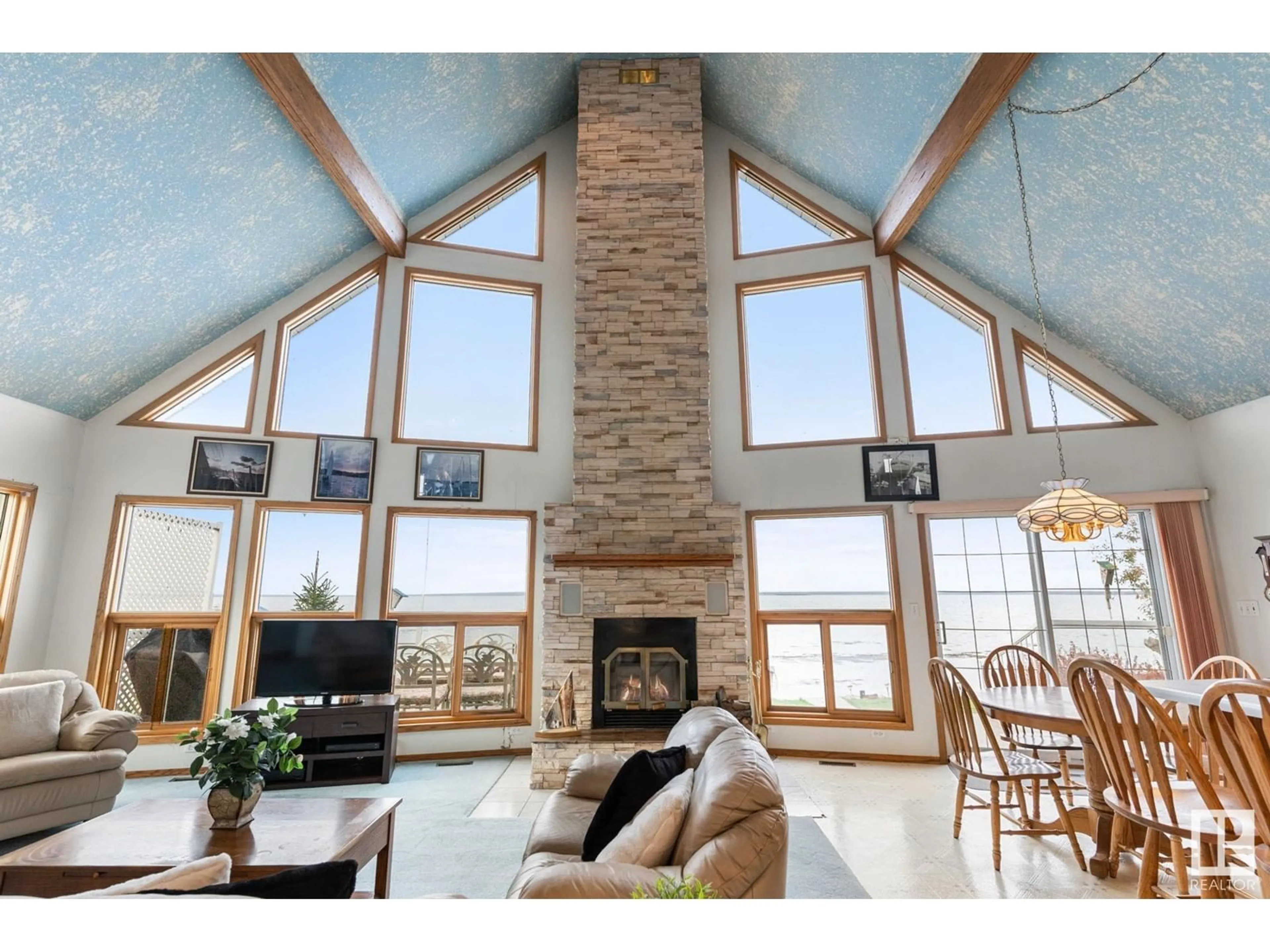6009 52 AV, Rural Lac Ste. Anne County, Alberta T0E1V0
Contact us about this property
Highlights
Estimated ValueThis is the price Wahi expects this property to sell for.
The calculation is powered by our Instant Home Value Estimate, which uses current market and property price trends to estimate your home’s value with a 90% accuracy rate.Not available
Price/Sqft$316/sqft
Est. Mortgage$2,255/mo
Tax Amount ()-
Days On Market4 days
Description
*LAKEFRONT* The quintessential LAKE FRONT DESIGN from 1993 with HUGE WINDOWS with views from the main, 2nd and top floors - of LAC STE ANNE. Grand VAULTED CELINGS over kitchen, eating, and living areas. Main floor primary bedroom. Spacious main bath with TWIN SINKS, a large JETTED TUB, a window and more. Second floor has a family room, bedroom and a full bath. There is also a LOFT ABOVE, perfect for visitors, kids or grandkids! The ENORMOUS DECK is full width and full length of the home and perfect for entertaining! A DREAM GARAGE (32' x 25')that will hold vehicles and all the toys. REDONE DRIVEWAY will fit at least 6 cars for all your guests. Includes approx 50' of dock with stands and tracks to put a boat lift in and out. NEW STOVE, FRIDGE, MICRO, FURNACE, HWT. Connected to the MUNICIPAL SEWER and has an established WELL. Located in the Summer Village of VAL QUENTIN, paved roads, 3 lakeside parks, Gazebo, Basketball/Hockey enclosure, Boat Launch and much more! (id:39198)
Property Details
Interior
Features
Main level Floor
Living room
Dining room
Kitchen
Primary Bedroom
Exterior
Parking
Garage spaces 8
Garage type -
Other parking spaces 0
Total parking spaces 8
Property History
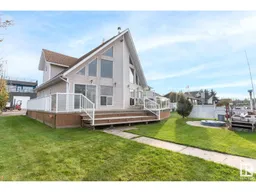 45
45

