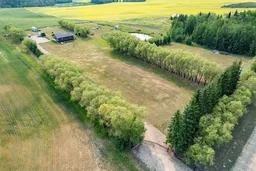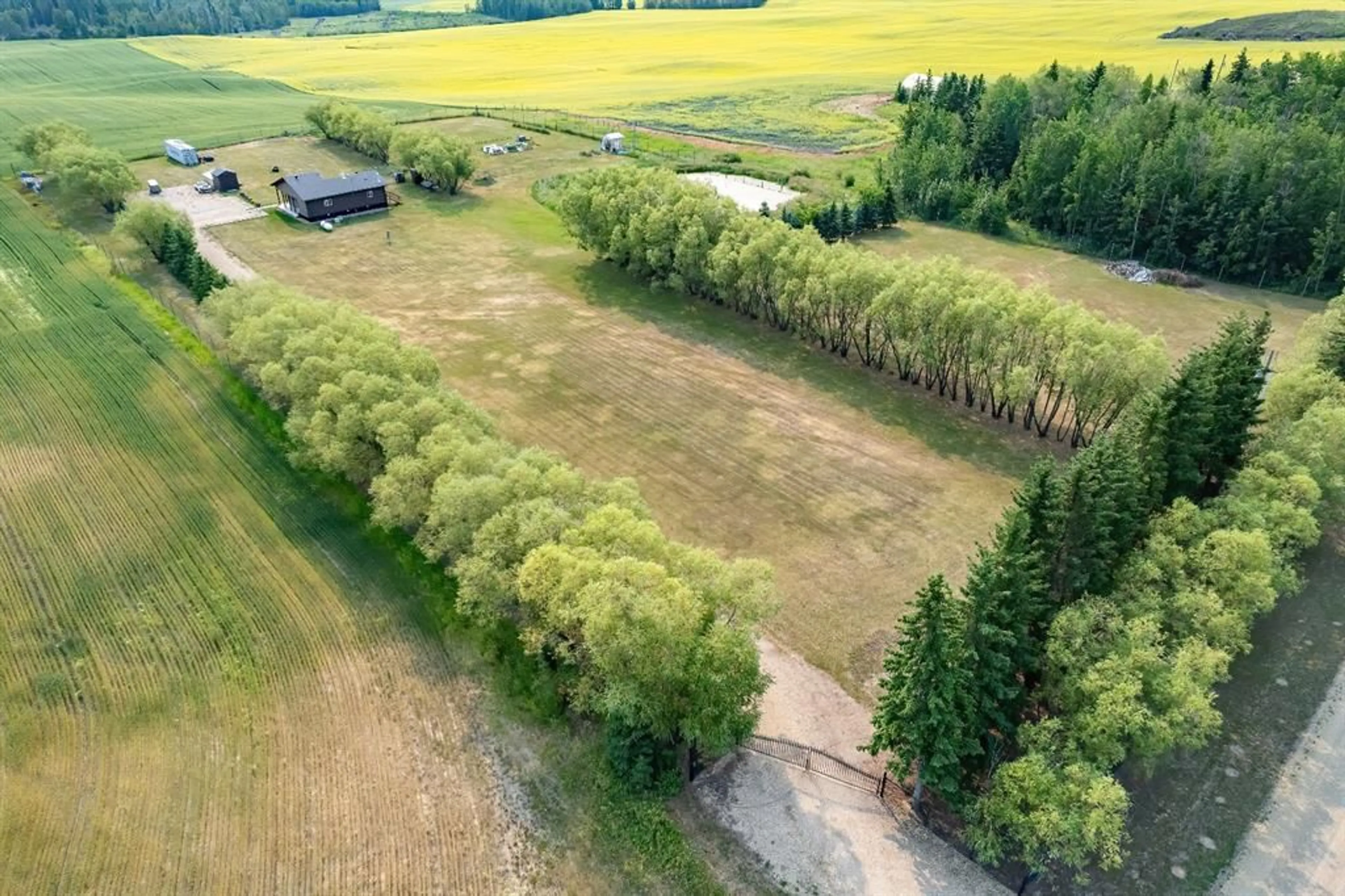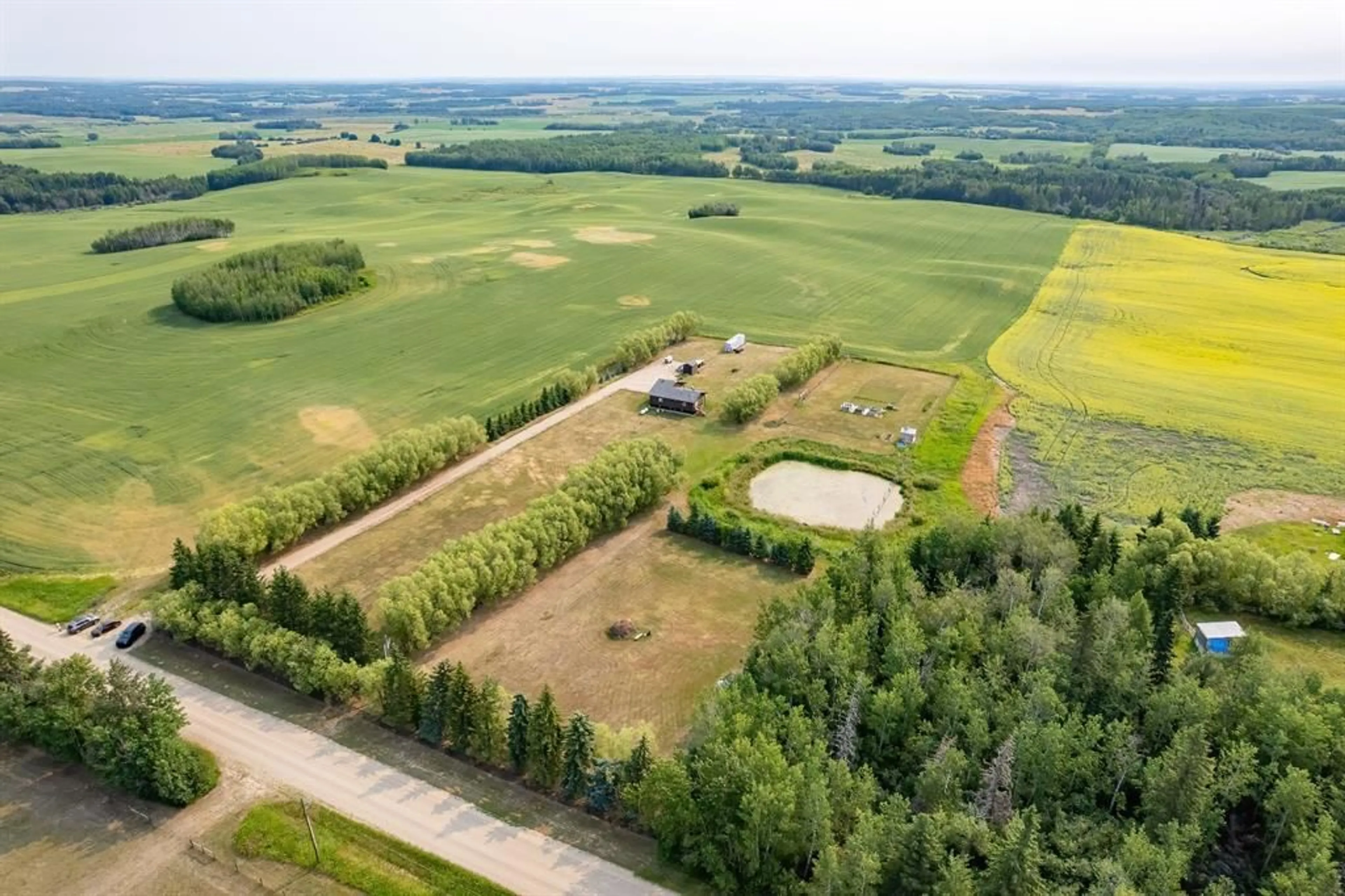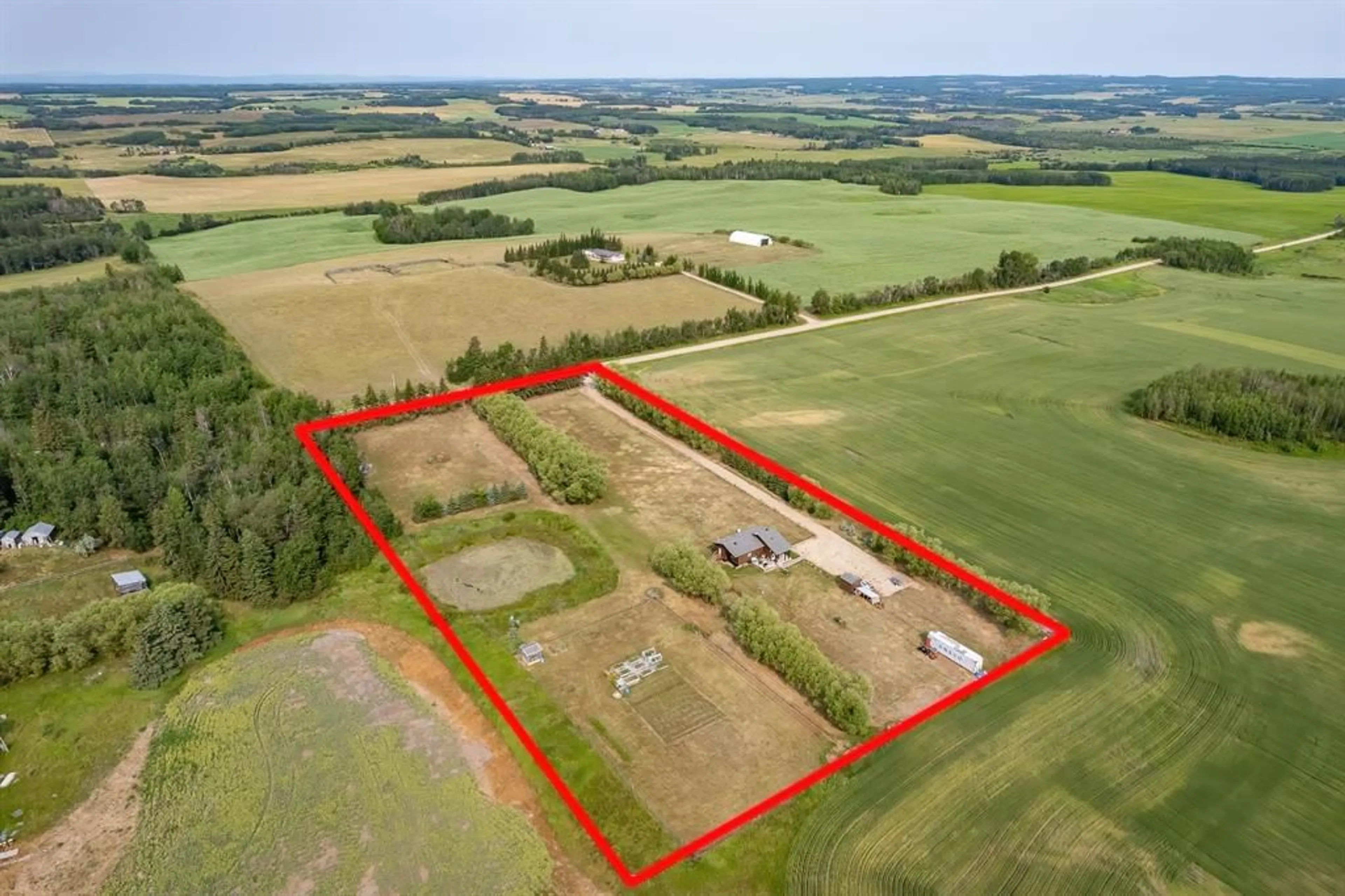58217 Range Road 75, Rural Lac Ste. Anne County, Alberta T0E 1N0
Contact us about this property
Highlights
Estimated ValueThis is the price Wahi expects this property to sell for.
The calculation is powered by our Instant Home Value Estimate, which uses current market and property price trends to estimate your home’s value with a 90% accuracy rate.$342,000*
Price/Sqft$290/sqft
Days On Market5 days
Est. Mortgage$1,288/mth
Tax Amount (2024)$2,268/yr
Description
Sitting on 4.94 acres on top of RR 75, is this beautiful little piece of heaven. This is truly one of those properties you have to experience walking through the trees, taking in the land, and the fenced garden with pond, and miles of views around you. Inside you have just over 1000sq ft of space, 2 bedroom 1 bath. The home was redone in 2018 including Furnace, Well with water softener, septic tanks, R40 insulation around the skirting, flooring, etc. Their is some lovely features like a pellet stove in the living room, that saves you from turning on the furnace so much in the winter months and a massive walk-in pantry for all those goodies you want to save from the incredible garden outside! The garden already has ancient winter onions, chives, tomatoes, raspberry bushes and rhubarb in for you to enjoy! Surrounded by 8 ft elk fence all around the property as well as all underground power. The windmill will stay with the property, it was intended to aerate the pond, what a great little bonus. The possibilities of this property are endless. Maybe you want to build a bigger home in the cleared area at the front of the lot, and keep the 2 bed house as a granny suite? OR use the cleared area for weddings, or large events? OR Camping, have your friends and family out for the weekend! There is so much to offer at this property, do yourself a favor and stop in to see for yourself!
Property Details
Interior
Features
Main Floor
3pc Bathroom
5`5" x 9`2"Bedroom
11`5" x 9`8"Foyer
9`5" x 9`0"Eat in Kitchen
11`5" x 14`6"Exterior
Features
Property History
 36
36


