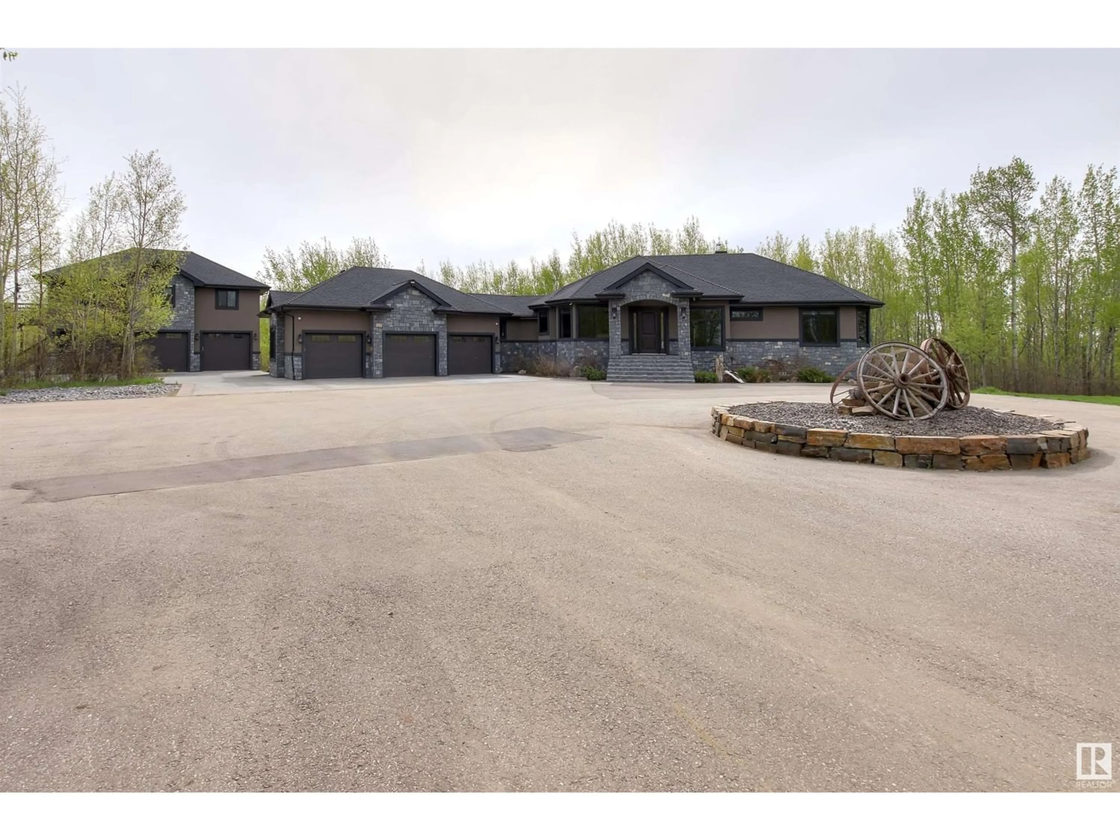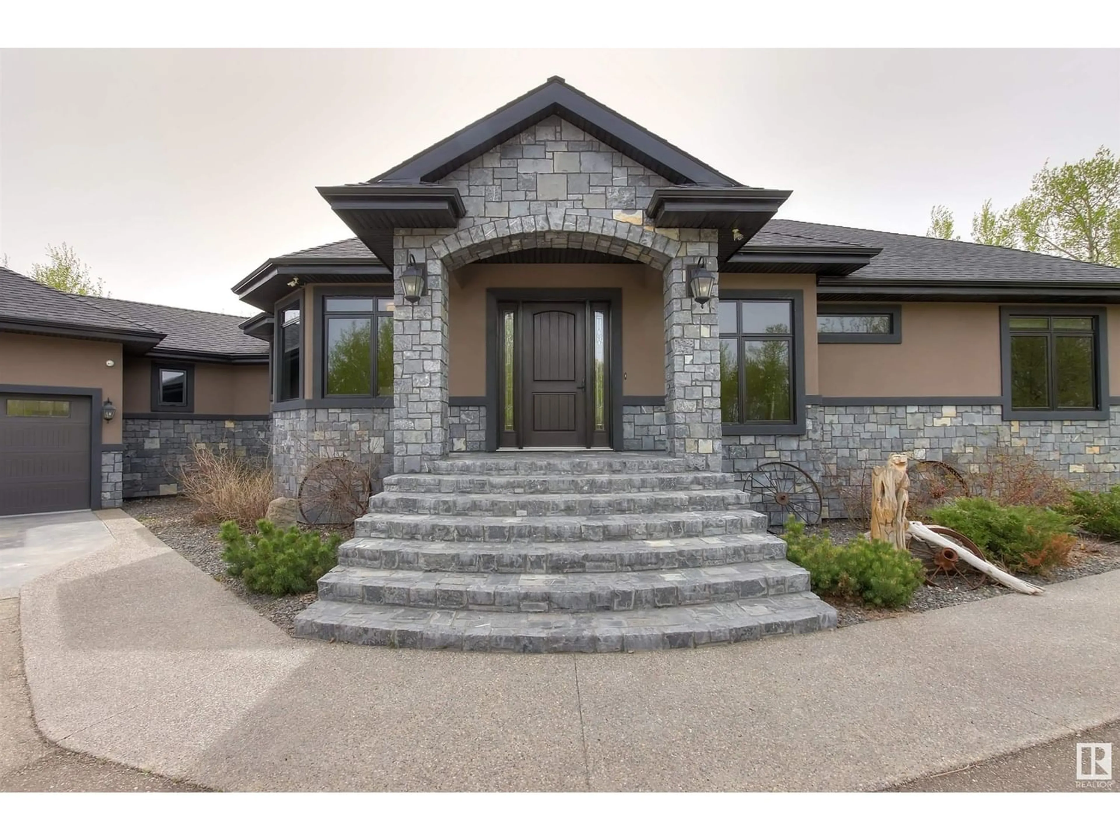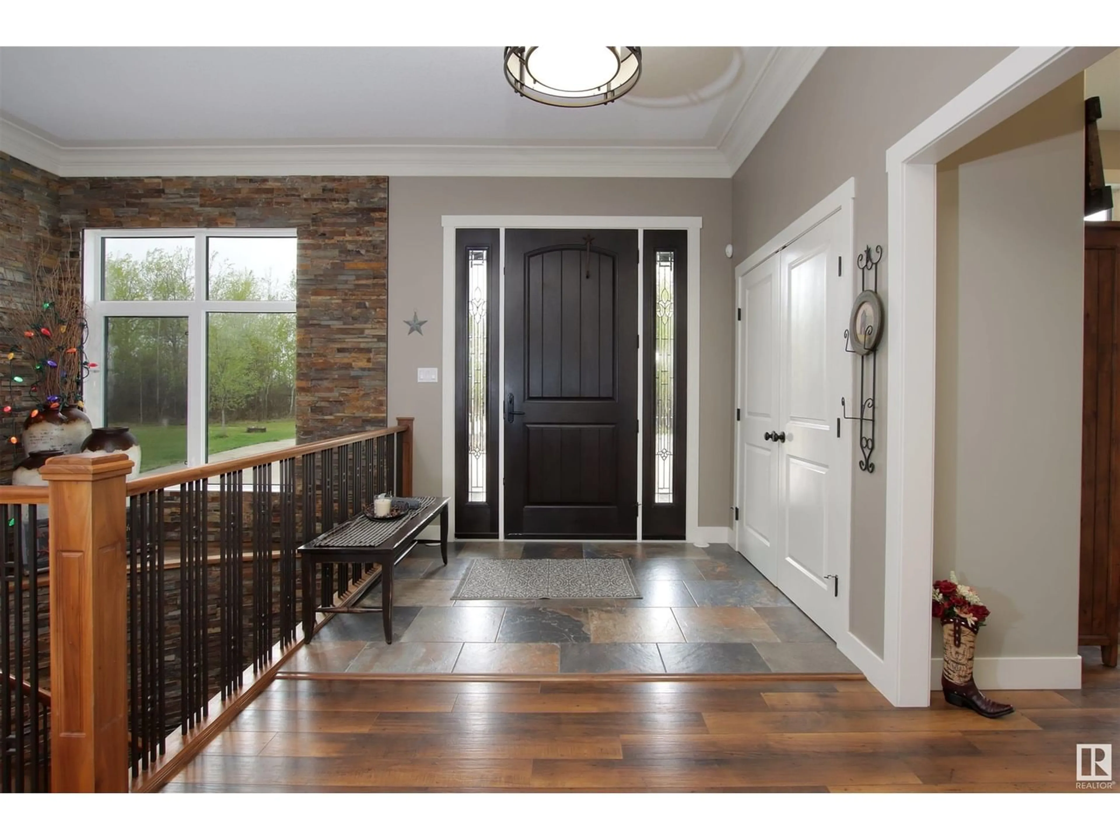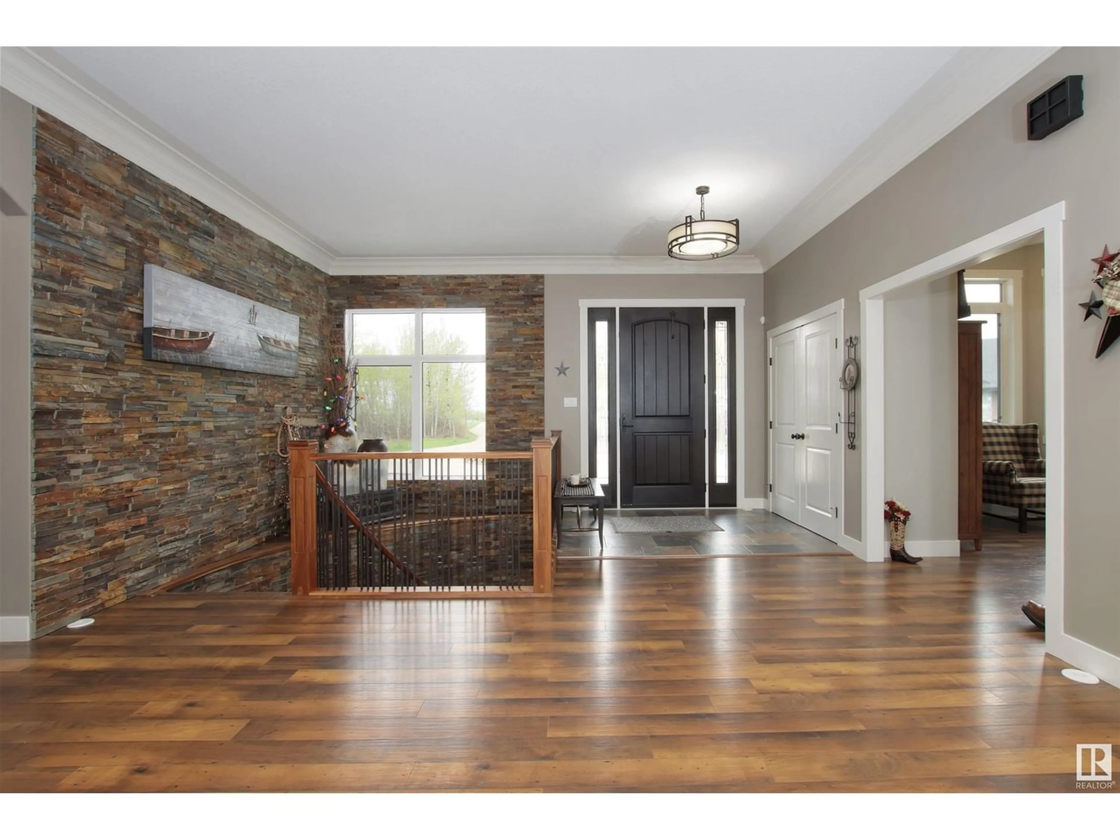55115 RGE RD 22, Rural Lac Ste. Anne County, Alberta T0E1V0
Contact us about this property
Highlights
Estimated ValueThis is the price Wahi expects this property to sell for.
The calculation is powered by our Instant Home Value Estimate, which uses current market and property price trends to estimate your home’s value with a 90% accuracy rate.Not available
Price/Sqft$611/sqft
Est. Mortgage$6,648/mo
Tax Amount ()-
Days On Market1 year
Description
You'll love this stunning w/o bungalow situated on 53 acres of surreal land. Majestic entrance leads you into this country style home. This home has all the amenities that a home of this magnitude can afford including gourmet chef's kitchen, granite countertops, s/s appliances, dbl ovens ,hardwood floors, fireplaces, 4 bds, 3 full baths, & a 1/2 bath. Master bdr has full ensuite & a dream closet/power room. There is a private balcony off the master bdr with an outstanding view. Convenient main floor laundry and a grand staircase leading you to the basement to your private home theatre! Fully finished spacious basement your family and friends will enjoy. Fully covered deck for all your entertainment. Fully finished, heated, insulated triple attached garage. The guest home has 2 baths,1 bdr, den, kitchen and a living room. Multiple bonus spaces with many options, such as a home office or studio. Large 40x60 heated shop with 12ft doors to accommodate RV! F/F for horses with a lean to bldg with a tack room! (id:39198)
Property Details
Interior
Features
Basement Floor
Bedroom 3
4.76 m x 3.93 mBedroom 4
3.72 m x 5.05 mRecreation room
10.44 m x 5.51 mOther
7.47 m x 3.72 mProperty History
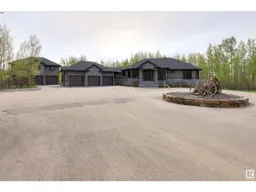 50
50
