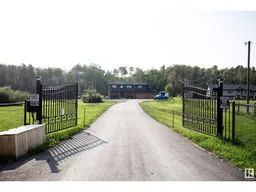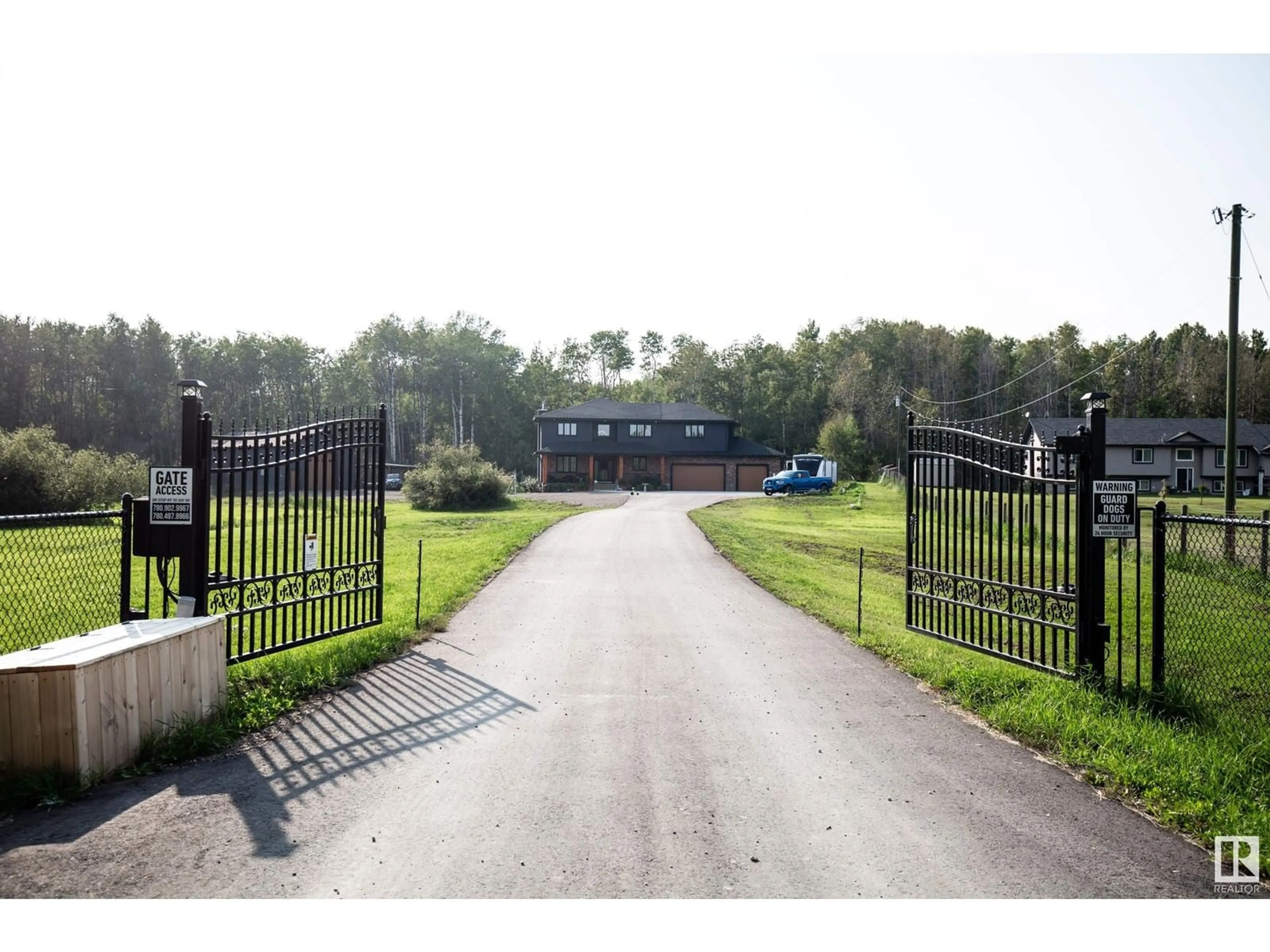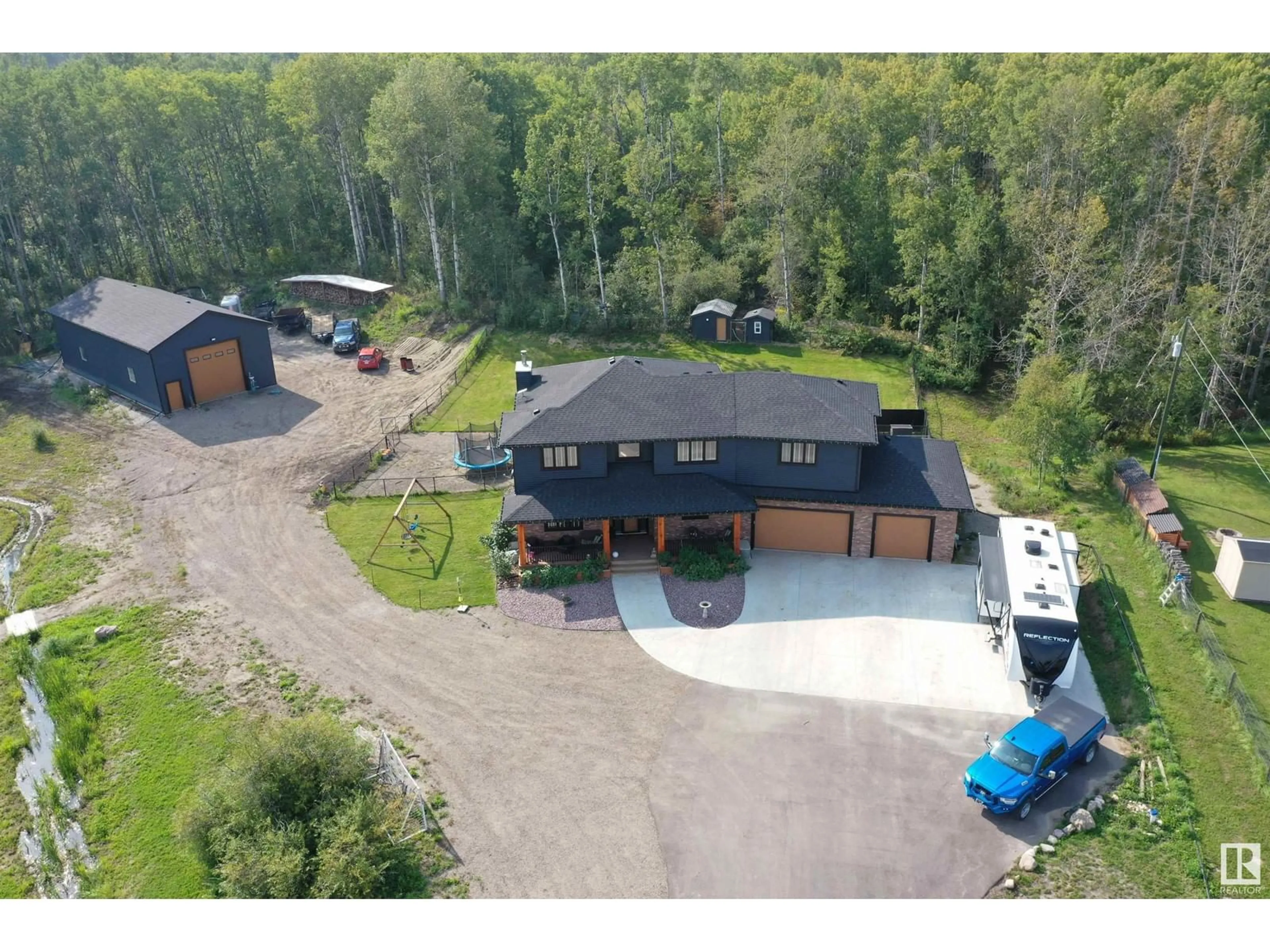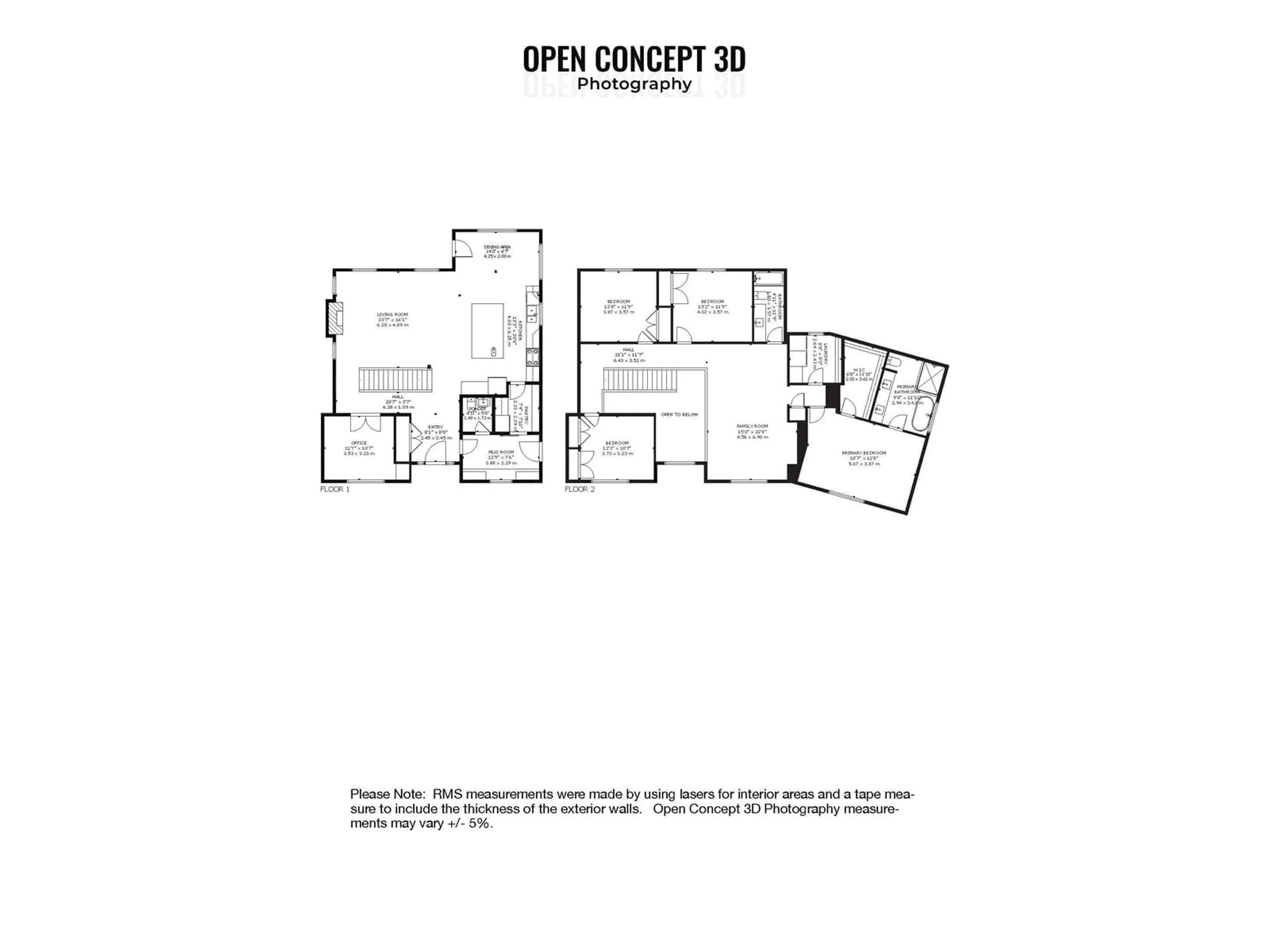54514 RGE RD 12, Rural Lac Ste. Anne County, Alberta T0E1V2
Contact us about this property
Highlights
Estimated ValueThis is the price Wahi expects this property to sell for.
The calculation is powered by our Instant Home Value Estimate, which uses current market and property price trends to estimate your home’s value with a 90% accuracy rate.$592,000*
Price/Sqft$356/sqft
Days On Market36 days
Est. Mortgage$4,720/mth
Tax Amount ()-
Description
Welcome to this GATED and FULLY FENCED 5.44 acre family dream home! Over 3000 ft. of CUSTOM country living. The main floor has serious WOW factor with a GRAND entrance, staircase, cathedral ceilings, & stunning chandelier. The kitchen is NEXT LEVEL, with custom hoodfan, pot filler, bevy cooler in the 9 x 5'4'' quartzite island.The fridge has instaview door in door with craft ice, ceramic cooktop and wall ovens. The living room is spacious, bright with huge windows and a feature WOOD BURNING fireplace. There is an OFFICE & a WALK-THROUGH pantry that leads to an amazing mudroom with BUILT IN benches. There are 4 bedrooms, a family room, CONVENIENT 2ND FLOOR LAUNDRY & the master bedroom is DREAMY with a custom en suite and walkin closet. There is a HEATED oversize triple car garage PLUS an engineered 1800 sq ft shop with GAS HEATER, 100 amp to shop and 200 to the house. So much land with QUAD TRAILS & WALKING PATHS in the back, a chicken coop and dog kennels!! This home is sweet perfection! (id:39198)
Property Details
Interior
Features
Main level Floor
Living room
Dining room
Kitchen
Den
Property History
 64
64


