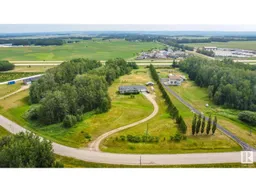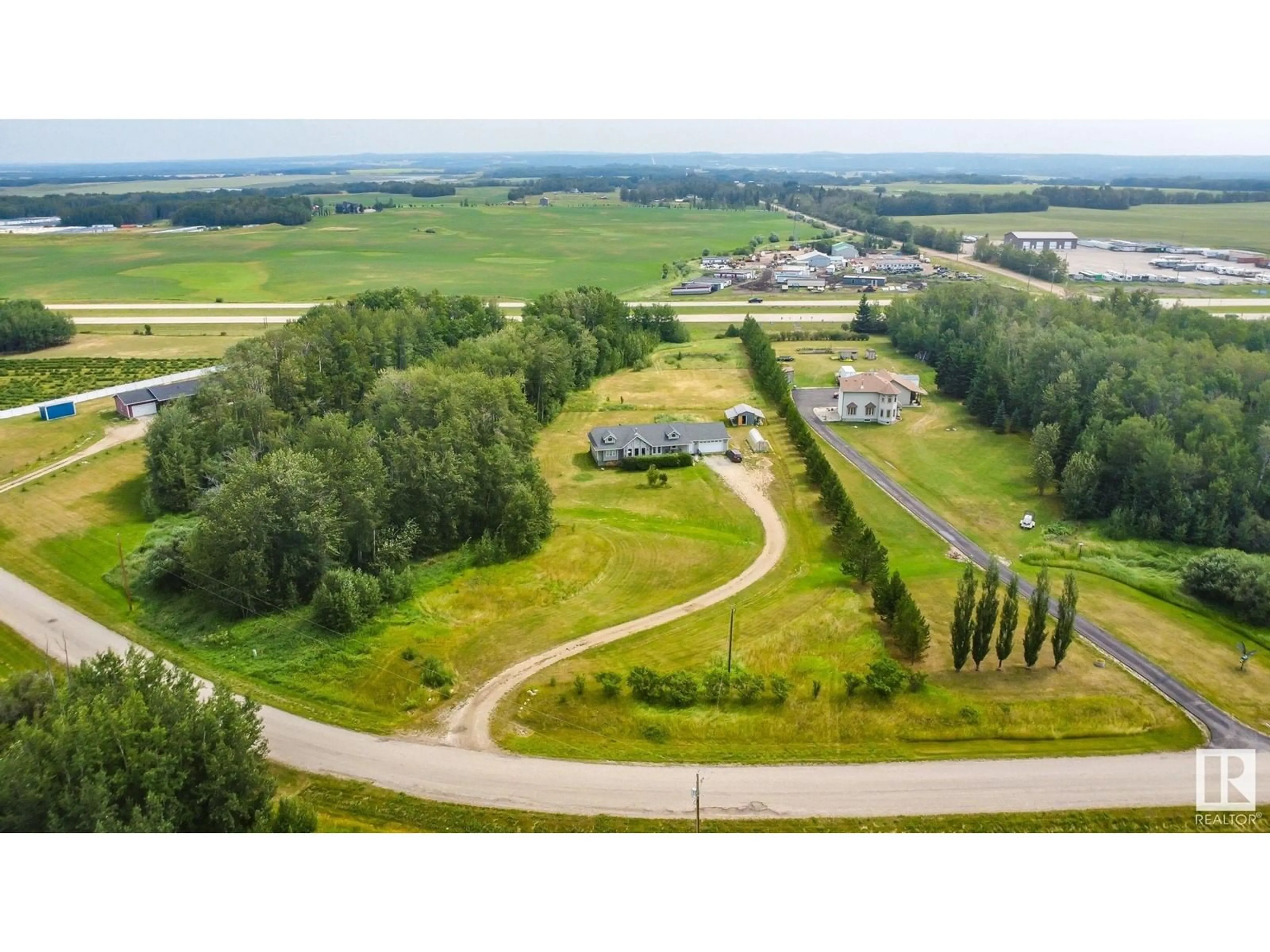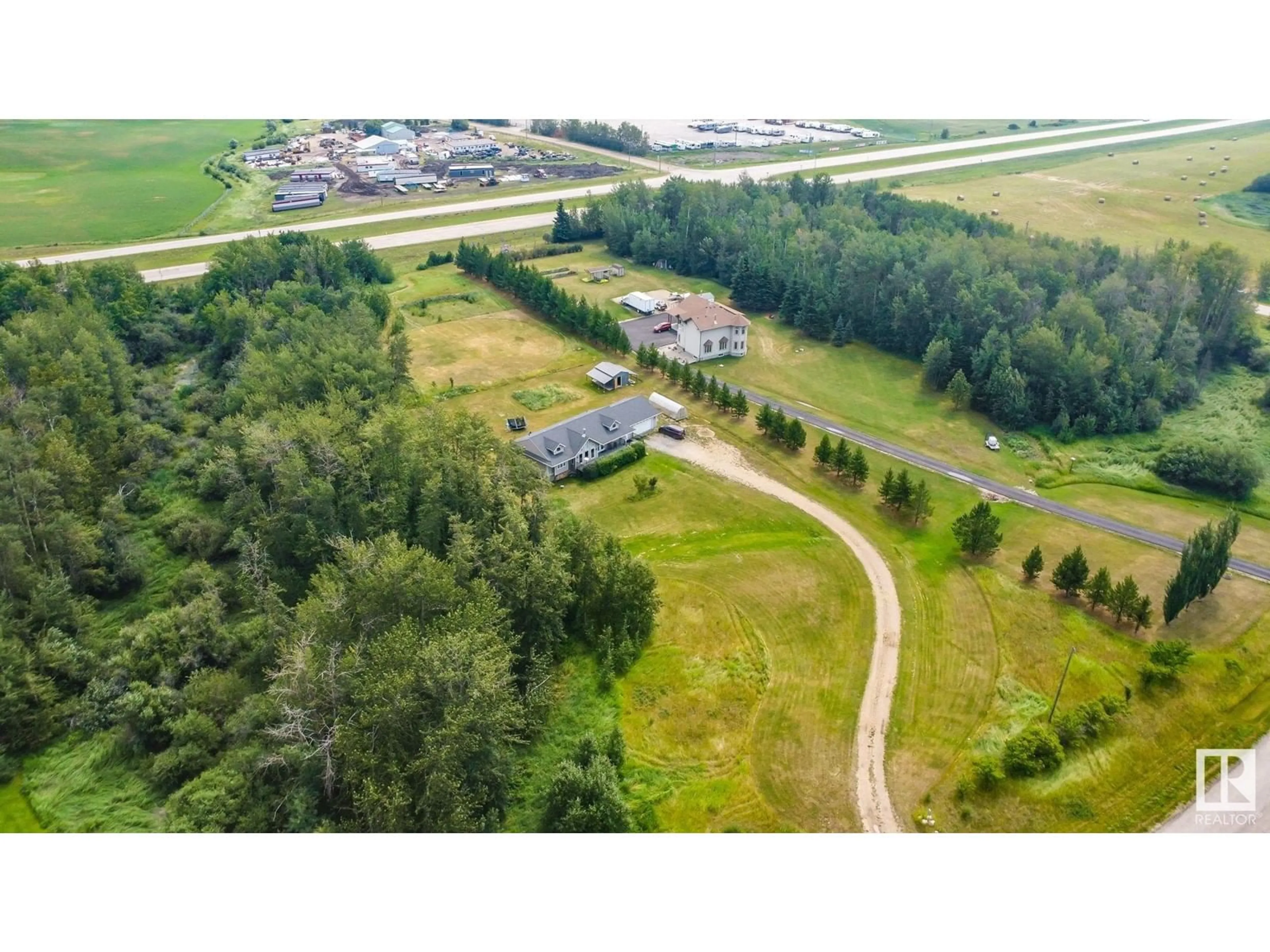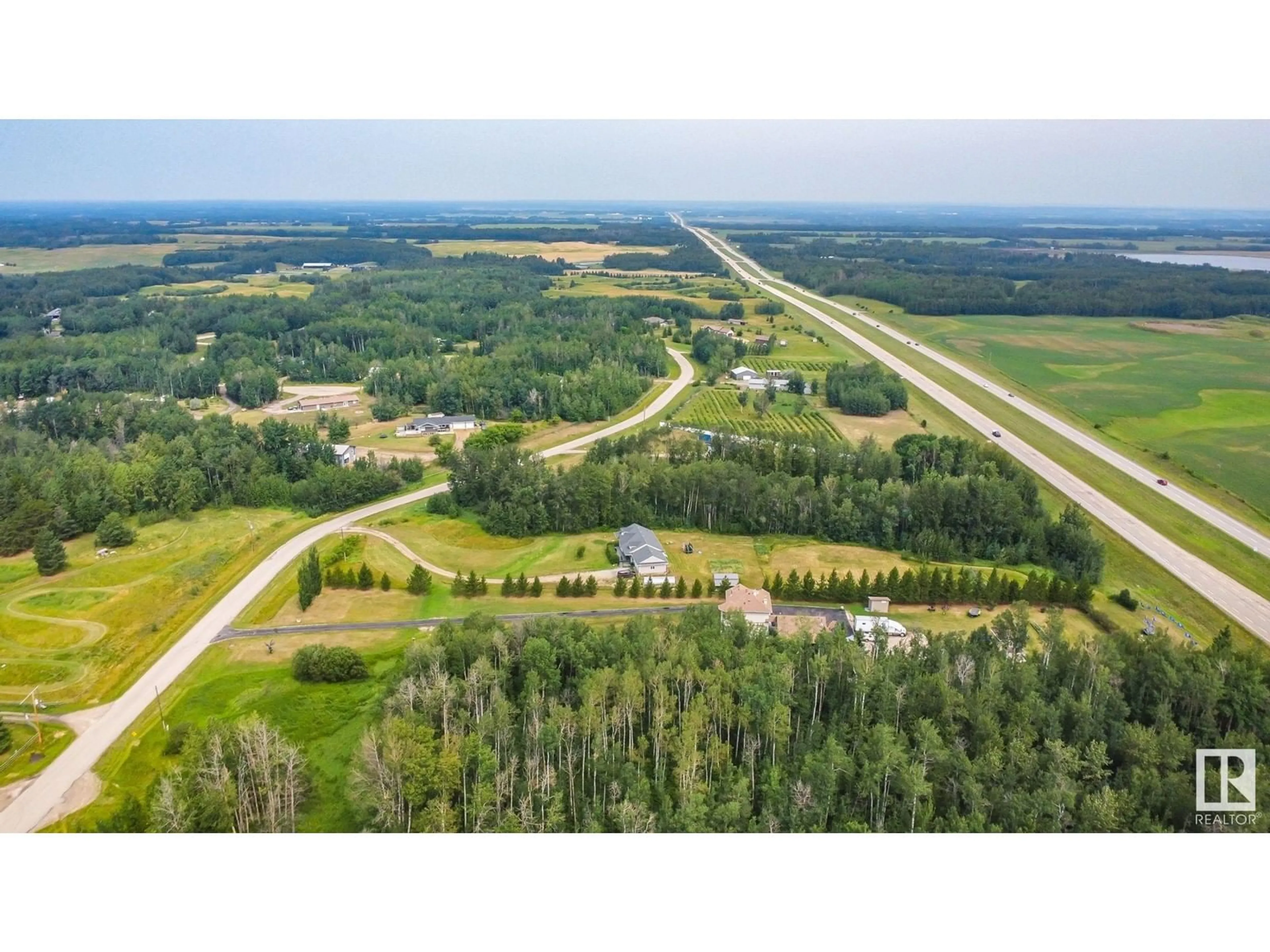#5 2306 TWP RD 540, Rural Lac Ste. Anne County, Alberta T0E1V0
Contact us about this property
Highlights
Estimated ValueThis is the price Wahi expects this property to sell for.
The calculation is powered by our Instant Home Value Estimate, which uses current market and property price trends to estimate your home’s value with a 90% accuracy rate.Not available
Price/Sqft$345/sqft
Est. Mortgage$2,620/mo
Tax Amount ()-
Days On Market117 days
Description
This beautiful bungalow is nestled nicely on almost 4 acres west of Edmonton in the subdivision of Heather Downs. This great family home offers 3+2 bdrms, 3 baths & features an open concept layout with beautiful finishings. The spacious kitchen has stainless appliances, large L shaped island, & upgraded cabinetry. The dining rm has plenty of space for family dinners & leads to the living room. In the living enjoy vaulted ceiling, & a full wall of windows bathing this space with warm natural lighting & peaceful views. The very spacious primaty suite features his/hers closets & ensuite with a relaxing corner soaker tub. Basment is 98% finished, with 8 ft ceilings & is complete with large rec/family area, 2 bedrooms, roughed in 3 pc bath & loads of storage. There are both front & rear decks & dbl attch grg. Appreciate the privacy of the land & enjoy fruit trees, a garden plot, custom built shed & green house. The oversized attached grg has a rear overhead back door for convenience. (id:39198)
Property Details
Interior
Features
Basement Floor
Family room
12.07 m x 8.21 mPrimary Bedroom
4.76 m x 4.1 mBedroom 4
4.12 m x 3.62 mBedroom 5
4.79 m x 3.45 mProperty History
 66
66


