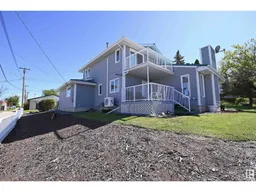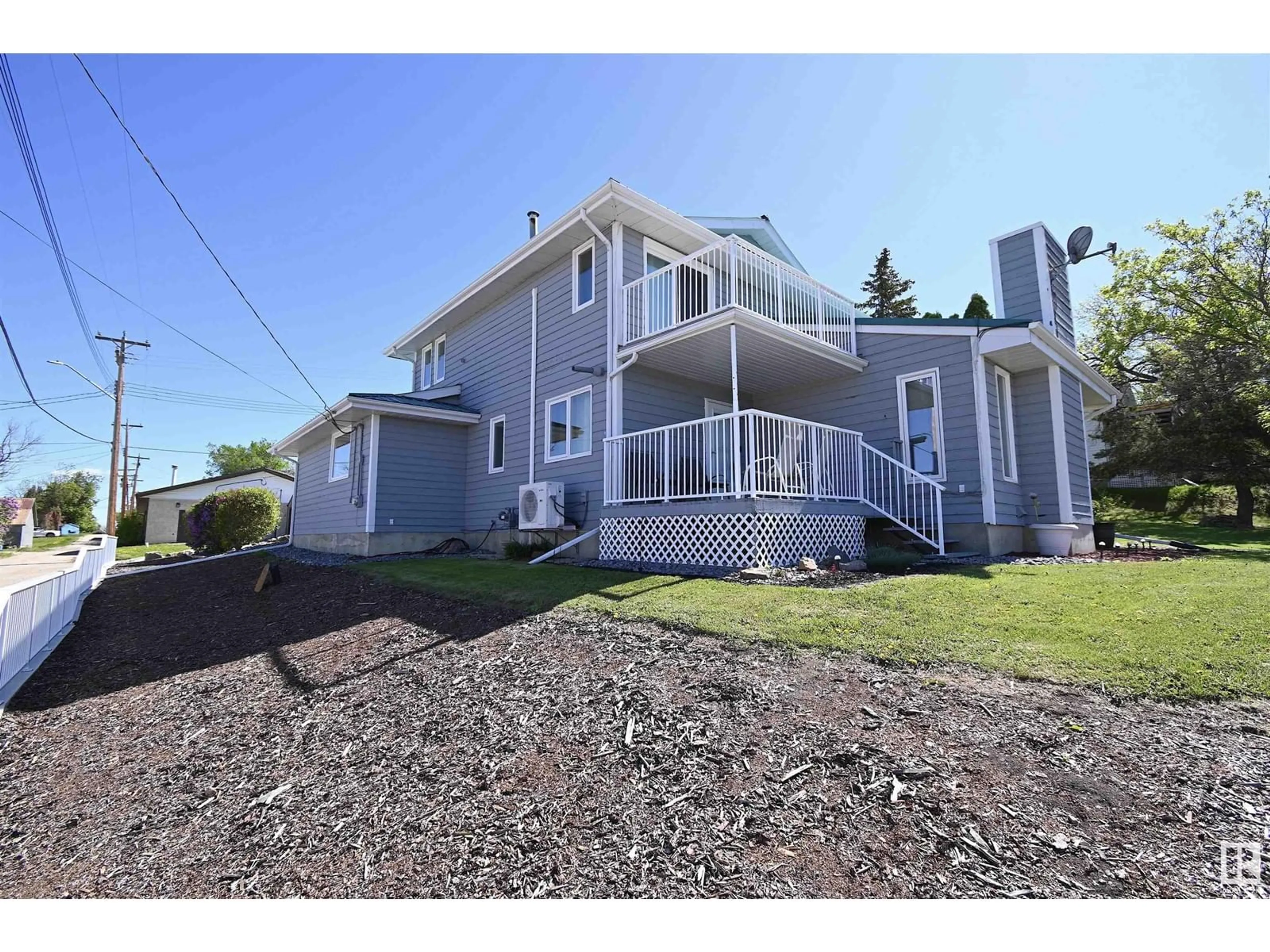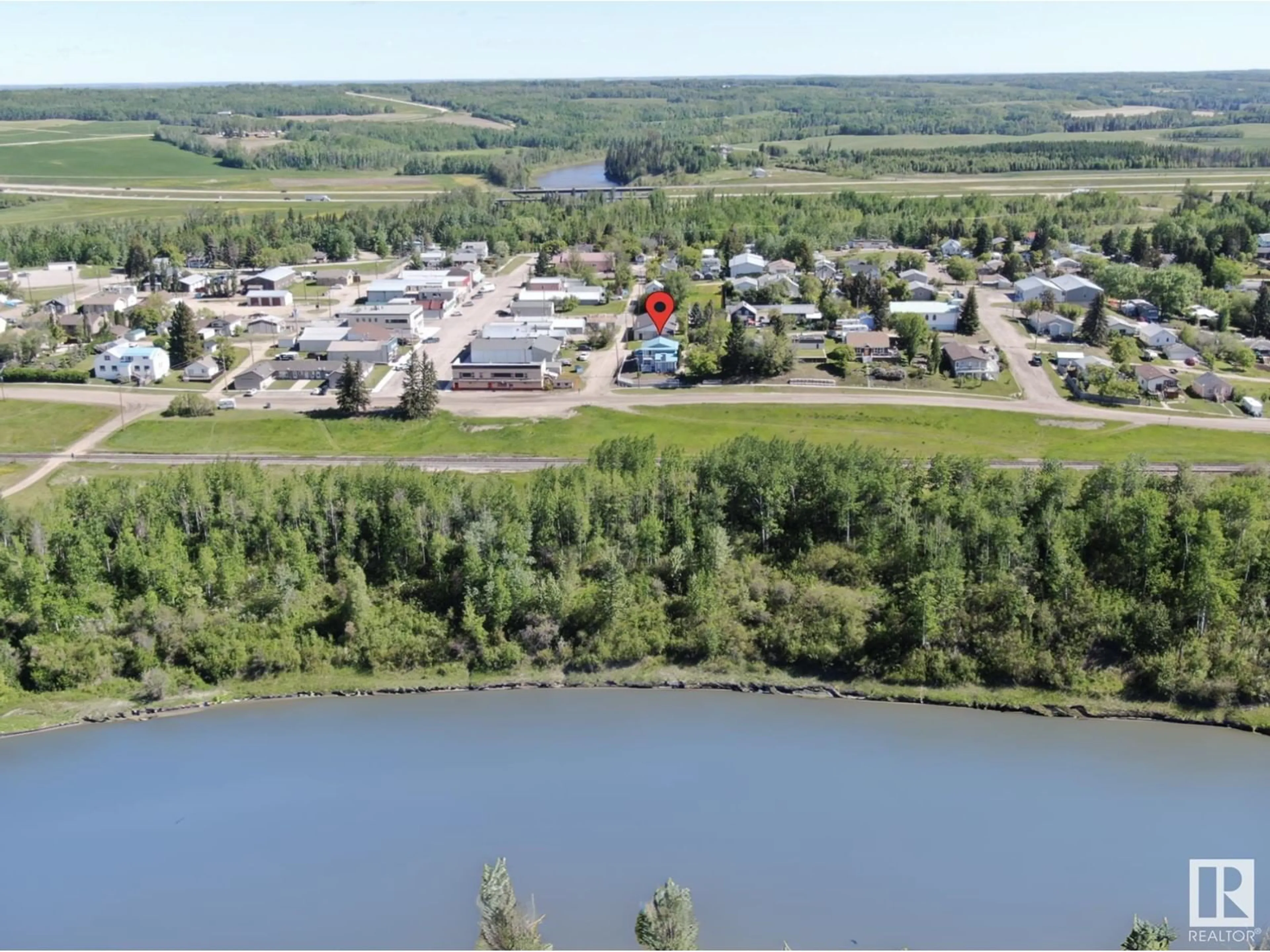4924 49 AV, Sangudo, Alberta T0E2A0
Contact us about this property
Highlights
Estimated ValueThis is the price Wahi expects this property to sell for.
The calculation is powered by our Instant Home Value Estimate, which uses current market and property price trends to estimate your home’s value with a 90% accuracy rate.$639,000*
Price/Sqft$129/sqft
Days On Market43 days
Est. Mortgage$1,074/mth
Tax Amount ()-
Description
You Are Going To Want To See This OneA beautiful 3-bed, 3-bath 2-storey with a View! This beauty has been substantially updated: New Tankless HW, Triple Pane Windows and Doors, New Retaining Wall and French Drain, and Fresh Paint. Vinyl Plank Flooring has been installed along with a Metal Roof, Sauna & Air Conditioner. The living and dining rooms enjoy vaulted open-beam ceilings and large windows highlight the view. The kitchen has plenty of workspace and a pass through to the dinette. A main floor laundry and 2-pc bath complete the main level. Upstairs, the primary suite features a 3-pc bath, and the spacious 2nd and 3rd bedrooms flank the spacious 4-pc main bathroom. A sunny bonus room leads to a upper deck overlooking the treed rivers edge. A stamped concrete patio leads to a private oasis w/ garden beds and a fire pit, all sheltered by mature shade trees. A finished double attached garage and driveway provides ample parking. Situated in Sangudo, just 15 min to Mayerthorpe and 1 hr to West Edmonton. (id:39198)
Property Details
Interior
Features
Upper Level Floor
Bedroom 3
3.63 m x 3.43 mBonus Room
3.78 m x 3.61 mPrimary Bedroom
3.94 m x 3.41 mBedroom 2
3.38 m x 3.14 mExterior
Parking
Garage spaces 4
Garage type -
Other parking spaces 0
Total parking spaces 4
Property History
 54
54

