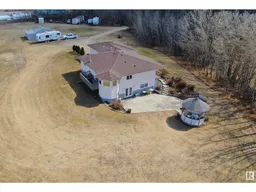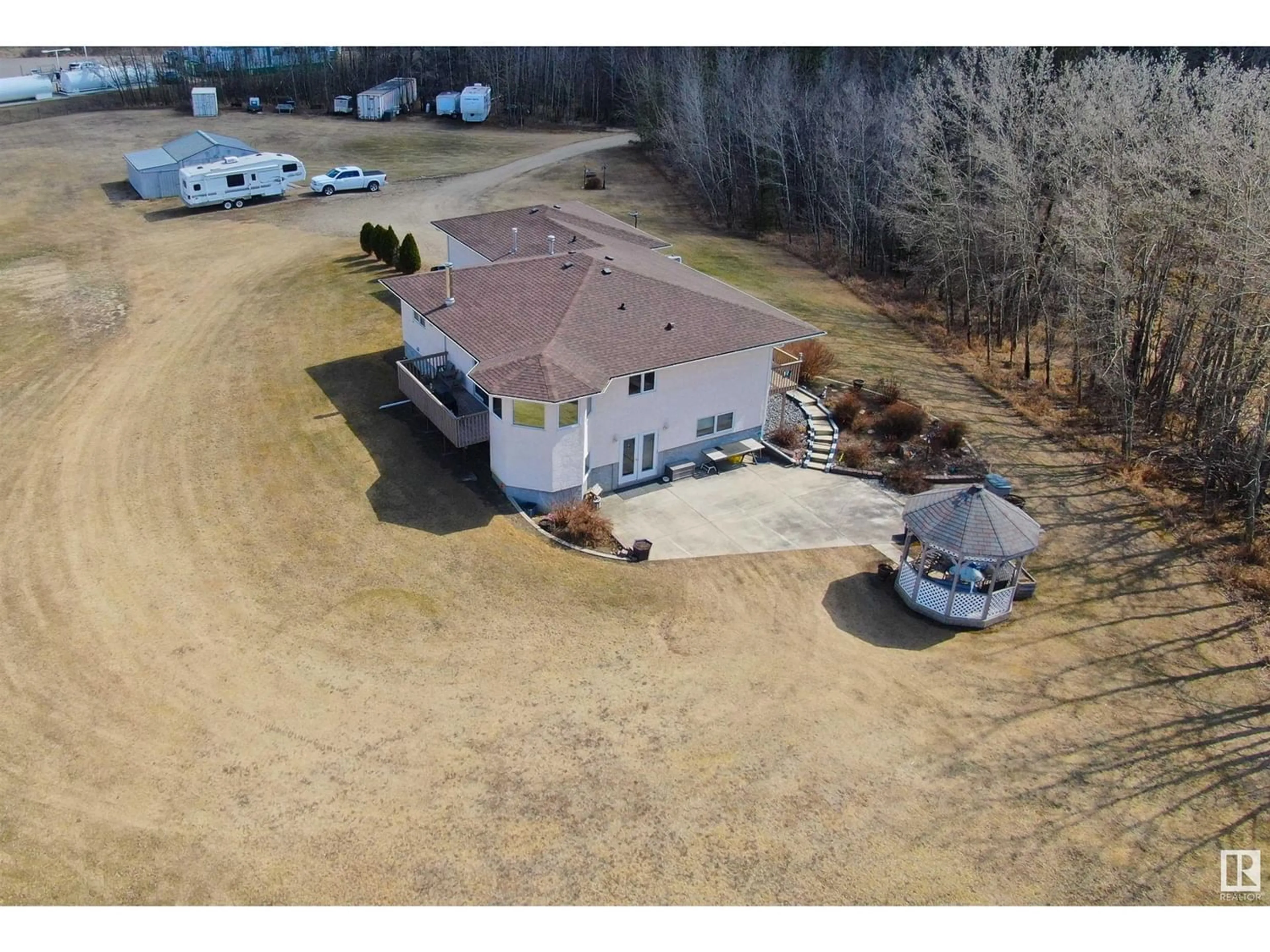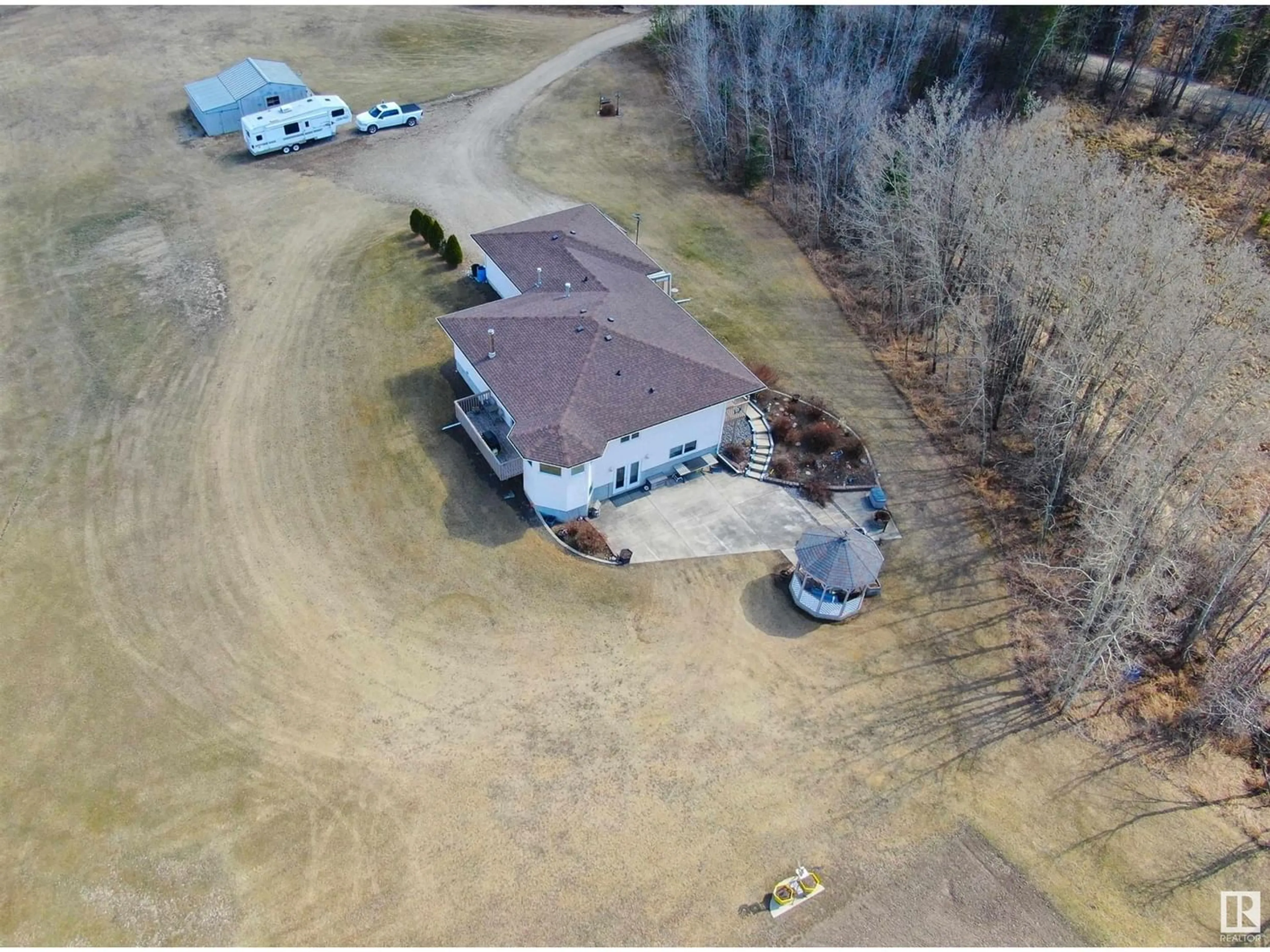4604 53 AV, Sangudo, Alberta T0E2A0
Contact us about this property
Highlights
Estimated ValueThis is the price Wahi expects this property to sell for.
The calculation is powered by our Instant Home Value Estimate, which uses current market and property price trends to estimate your home’s value with a 90% accuracy rate.$695,000*
Price/Sqft$267/sqft
Days On Market117 days
Est. Mortgage$1,696/mth
Tax Amount ()-
Description
Yes, You Can Have it All! This 1476 sq ft Walkout Bungalow sits on 4.72 acres right at the edge of Sangudo. This 4-bed, 3-bath home showcases a large country kitchen which has a centre island with seating and ample workspace. A circular dining room allows for a large table, and the living room has deck access, making BBQs and family gatherings a must. The spacious primary suite features a walk-in closet and huge 4-pc ensuite. The 2nd bed on the main can be used as an office, and a large storage/laundry room and 2-pc bath complete the main floor. Downstairs, a huge family/rec room offers the perfect place to make memories with the family. The walkout basement has 2 additional bedrooms, a 4-pc bathroom, cold room and den. Walking out to the treed backyard, you will find a gazebo, cement patio, deck, and garden. A large storage shed offers protection for toys and tools. Situated on the outskirts of Sangudo, enjoy acreage living with municipal services. Just 15 min to Mayerthorpe and 1 hr to West Edmonton. (id:39198)
Property Details
Interior
Features
Basement Floor
Family room
9.07 m x 4.54 mDen
4.2 m x 3.5 mBedroom 3
3.03 m x 3.03 mBedroom 4
3.03 m x 2.78 mExterior
Parking
Garage spaces 6
Garage type -
Other parking spaces 0
Total parking spaces 6
Property History
 61
61

