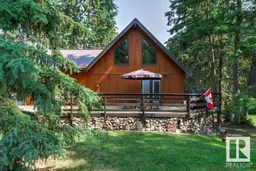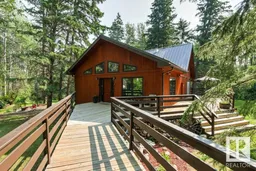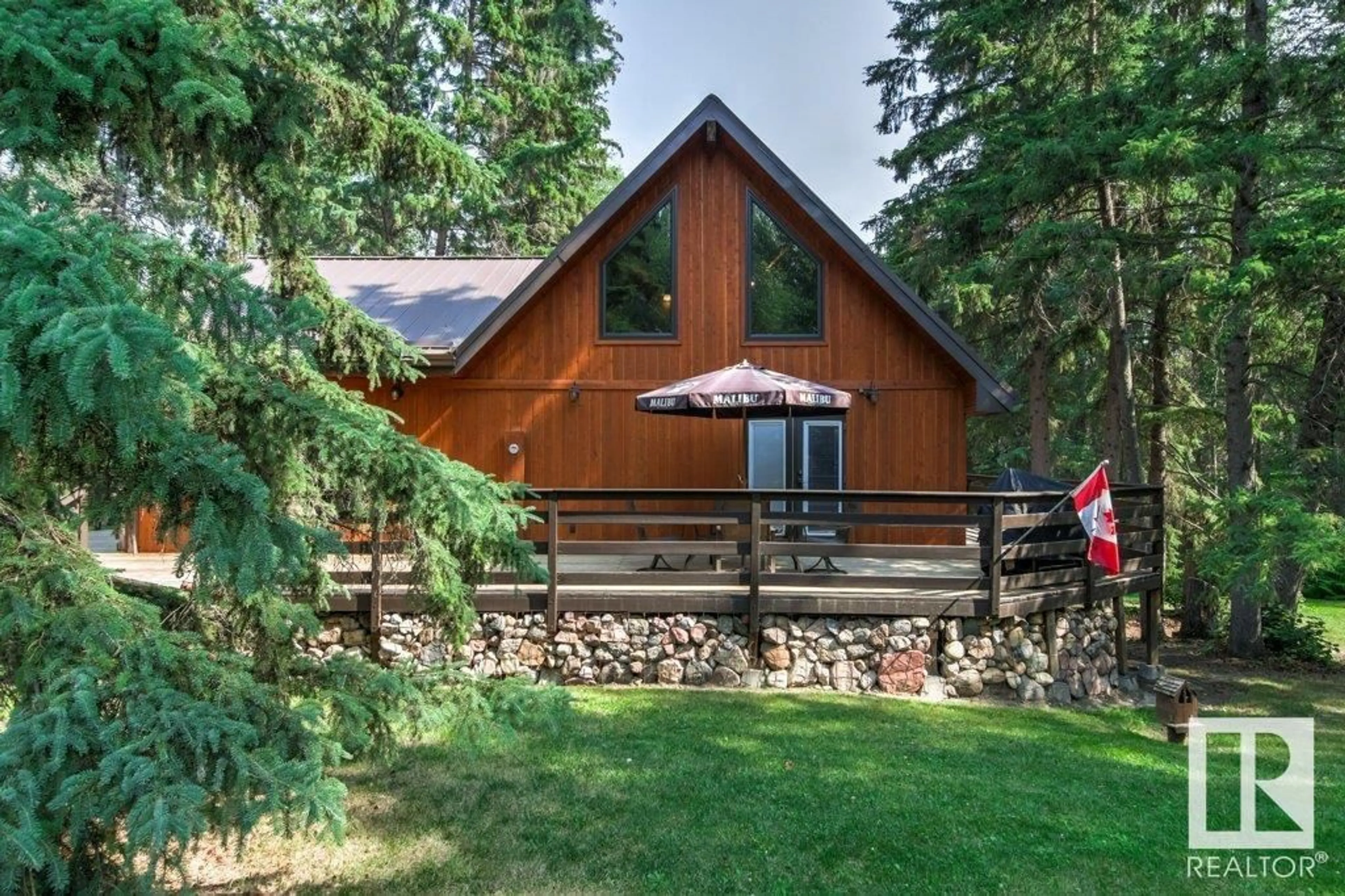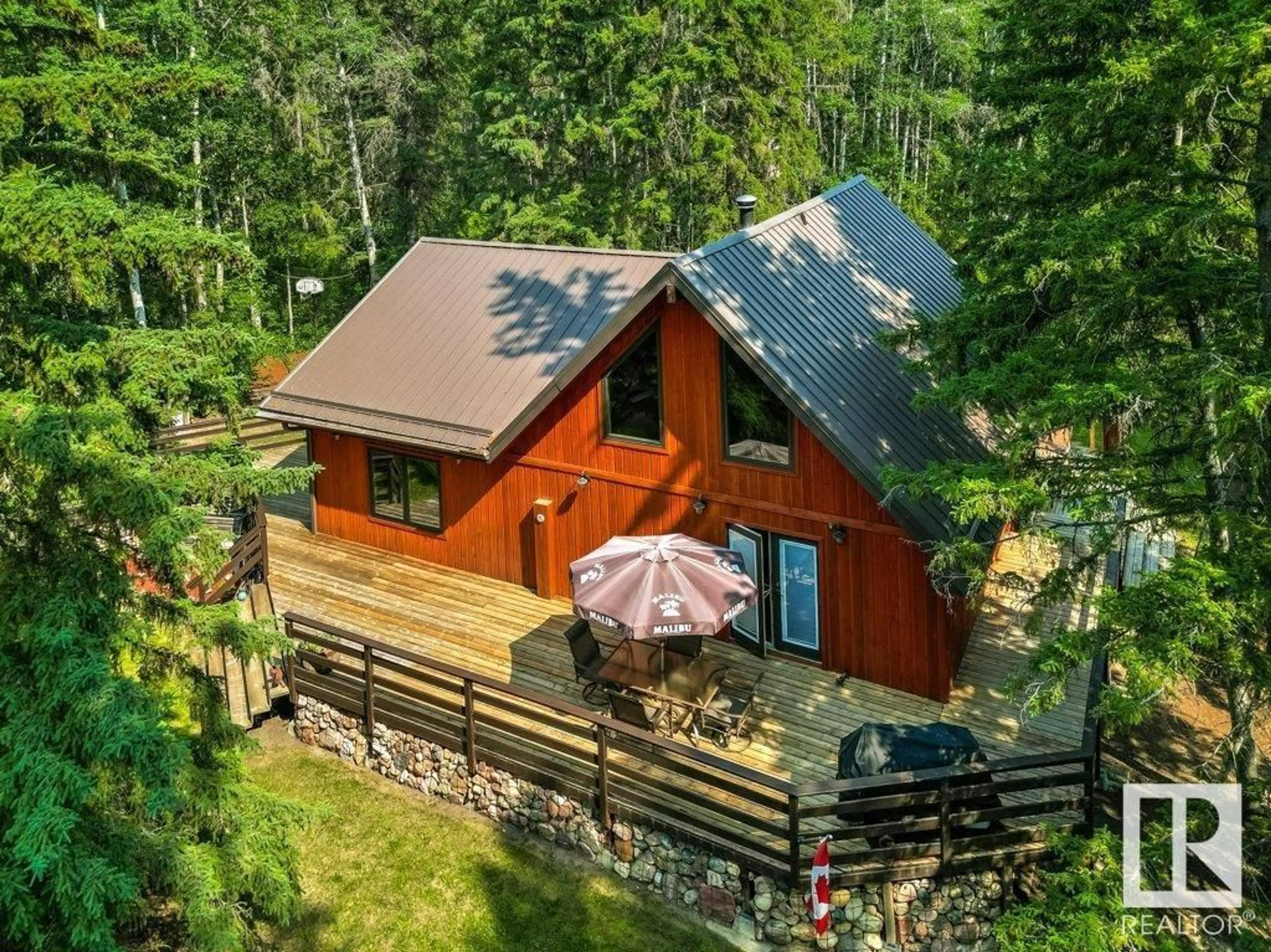#409 1414 HWY 37, Rural Lac Ste. Anne County, Alberta T0E1V0
Contact us about this property
Highlights
Estimated ValueThis is the price Wahi expects this property to sell for.
The calculation is powered by our Instant Home Value Estimate, which uses current market and property price trends to estimate your home’s value with a 90% accuracy rate.Not available
Price/Sqft$377/sqft
Est. Mortgage$2,405/mo
Tax Amount ()-
Days On Market21 days
Description
A TREED AN PRIVATE OASIS WITH A MOUNTAIN-LIKE ATMOSPHERE! WELCOME TO LOT 409 IN LAC STE. ANNE COUNTY'S ASPEN HILLS SUBDIVISION. THIS INCREDIBLE HOME SITS ON 2.21 ACRES AND HAS 3 BEDROOMS, 3 BATHROOMS, AND JUST OVER 2000 SQ FT OF UPGRADED LIVING SPACE. THE KITCHEN HAS 18 FOOT VAULTED CEILINGS, CUSTOM PINE RUSTIC CABINETRY, STAINLESS APPLIANCES, CORNER PANTRY, TILE FLOORS, AND A MOVABLE ISLAND. DINING AREA IS OPEN TO MAIN FLOOR. LIVING ROOM HAS PINE FLOORS, 14 FOOT VAULTED CEILINGS, AND A WOOD BURNING STOVE WITH CULTURED STONE BACKSPLASH. MAIN FLOOR ALSO HAS A DEN/OFFICE, 2 BEDROOMS WITH CUSTOM BUILT IN BEDS, AND A BATHROOM WITH JETTED TUB. THE PRIMARY BEDROOM IS LOCATED ON THE UPPER LEVEL WITH LAMINATE FLOORS AND A 2 PIECE ENSUITE. THE LOWER LEVEL HAS A LARGE FAMILY ROOM, LAUNDRY ROOM, MURPHY BED, UTILITY AREA, AND A BATHROOM WITH SHOWER. DETACHED DOUBLE GARAGE IS 26X28 AND HEATED WITH SLAB HEATING. HOME HAS AN ARTISIAN DRILLED WELL, HOT TUB, AND A MAJESTIC REAR YARD BACKING ONTO CROWN LAND. (id:39198)
Property Details
Interior
Features
Lower level Floor
Laundry room
Family room
Exterior
Parking
Garage spaces 10
Garage type -
Other parking spaces 0
Total parking spaces 10
Property History
 59
59 57
57

