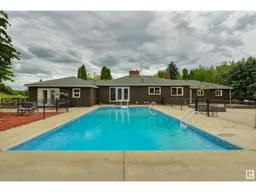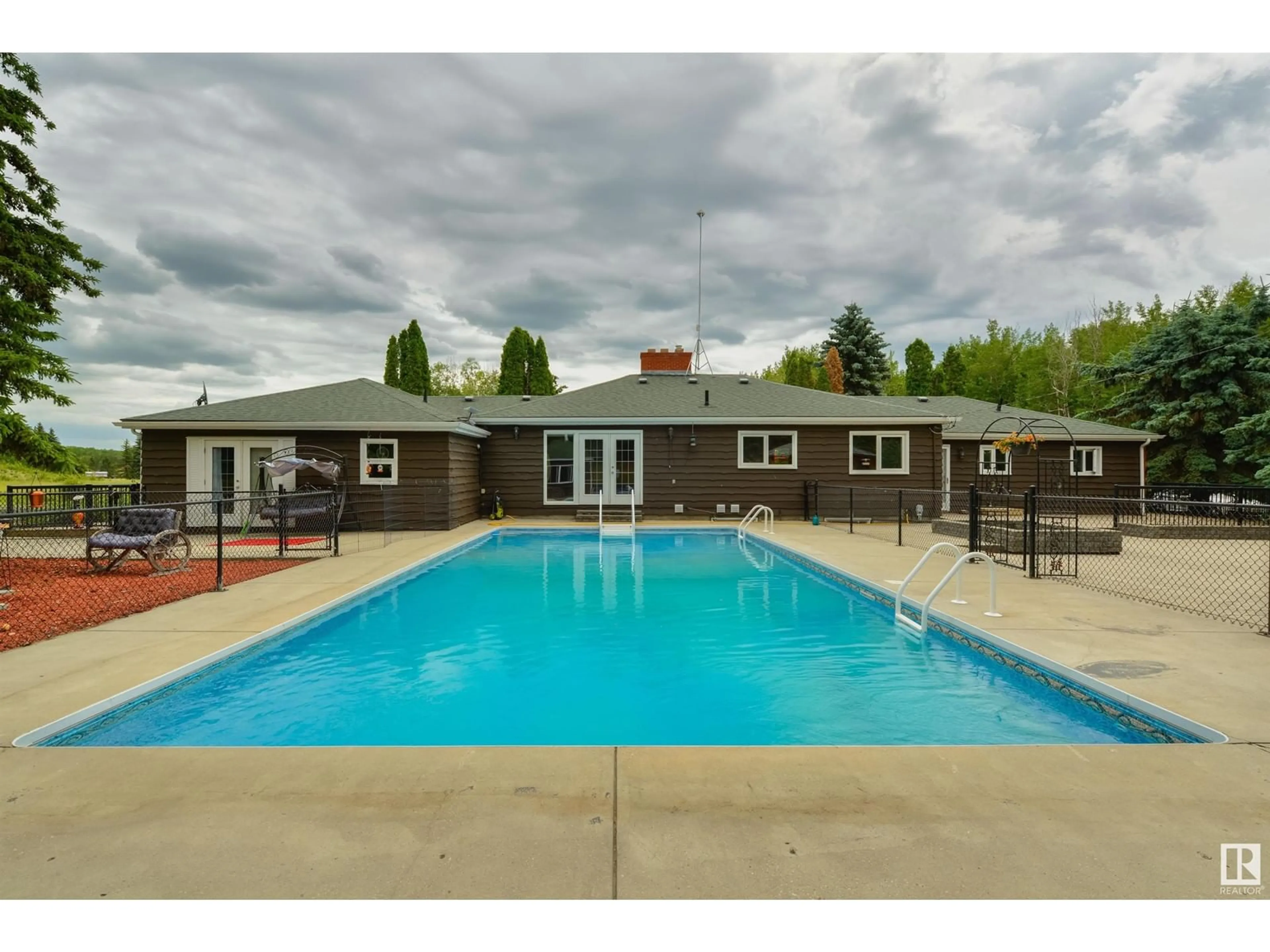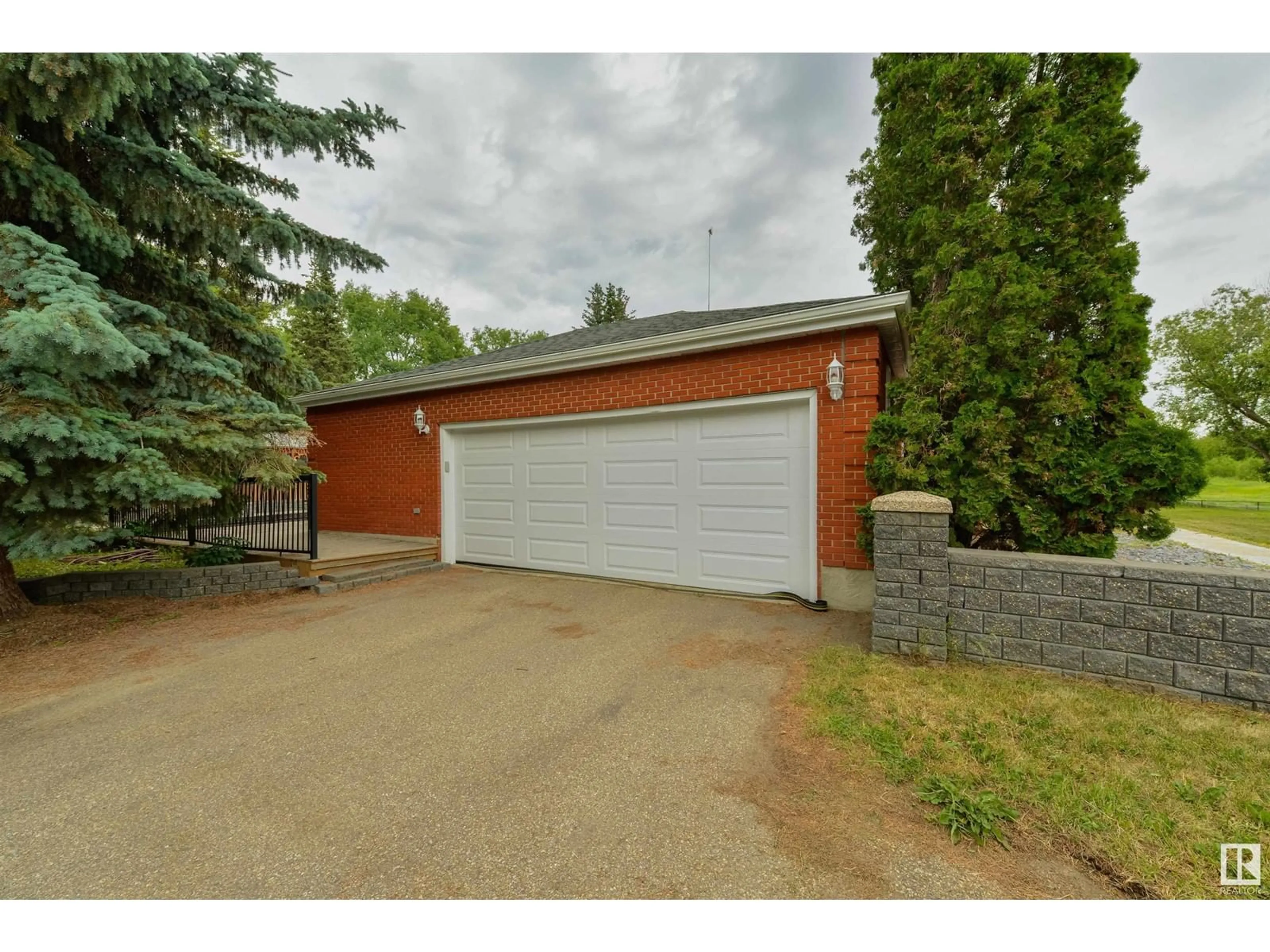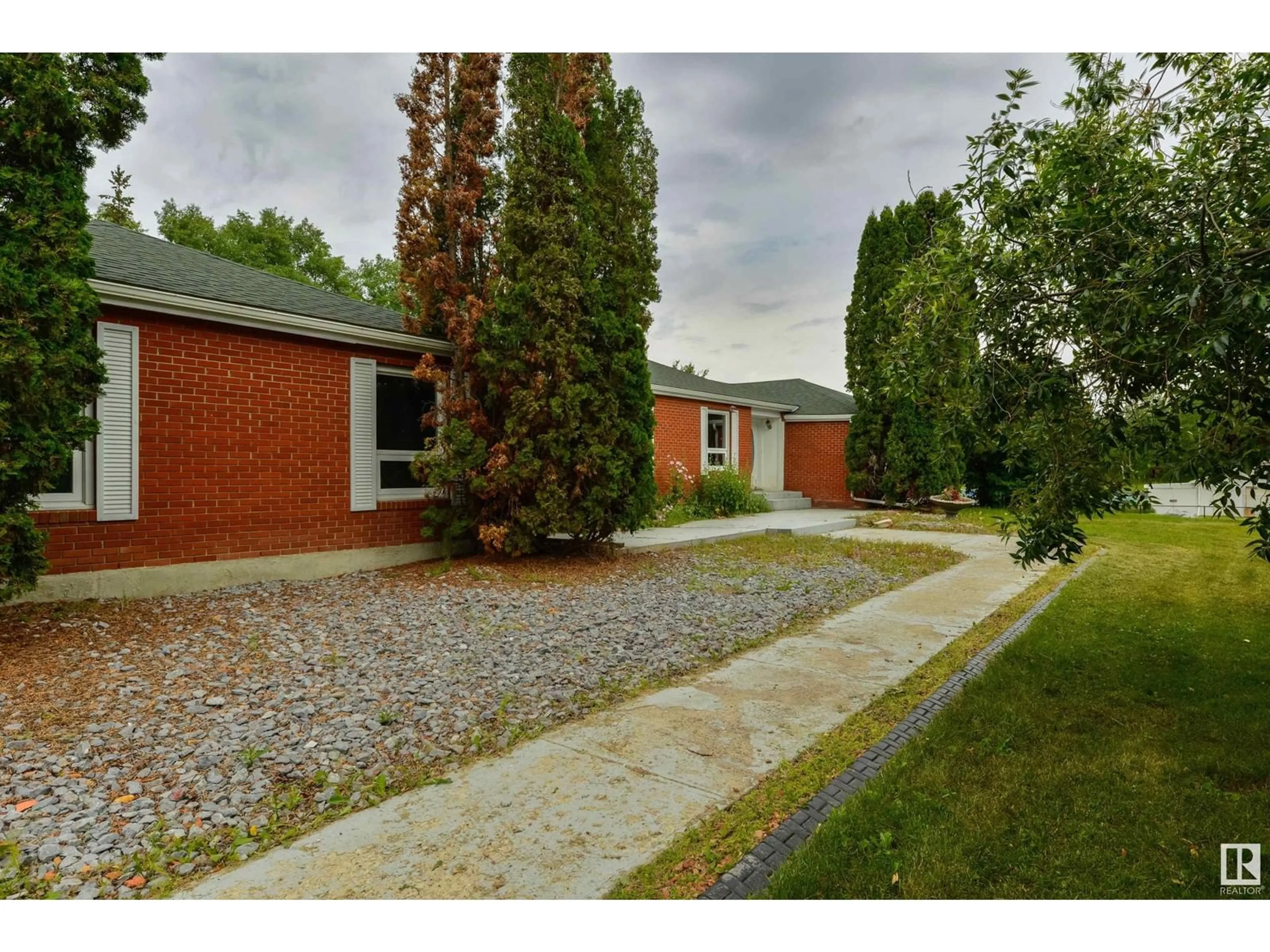1128 TWP RD 544, Rural Lac Ste. Anne County, Alberta T0E1V0
Contact us about this property
Highlights
Estimated ValueThis is the price Wahi expects this property to sell for.
The calculation is powered by our Instant Home Value Estimate, which uses current market and property price trends to estimate your home’s value with a 90% accuracy rate.$619,000*
Price/Sqft$337/sqft
Days On Market12 days
Est. Mortgage$3,972/mth
Tax Amount ()-
Description
This is paradise! This sprawling 2740sqft brick faced bungalow with Central AC situated on 41.97 of rolling picturesque acres is a true sight to behold. Step inside the front doors to an open entrance that branches off to two spacious living areas with a double sided wood burning FP, a formal dining room, The country style kitchen features granite countertops, an abundance of cupboard space and a central island. A generous sized primary bedroom with double doors leading to a large deck and 3pc ensuite, Two spacious bedrooms, a 4pc main bath and a large flex area with double doors that lead to a deck, the huge rec room in the basement completes this amazing home. The exterior of the home is your own personal paradise featuring a 20x40 heated inground swimming pool, a stamped concrete patio with a wood gazebo, fire pit and pond, a 36x42 horse stable and a 35x65 heated shop. Fenced and crossed fenced with a private gate at the entrance. Just a 15 minute drive to Stony Plain, this home is truly a must see! (id:39198)
Property Details
Interior
Features
Basement Floor
Recreation room
12.71 m x 3.91 mExterior
Features
Property History
 74
74


