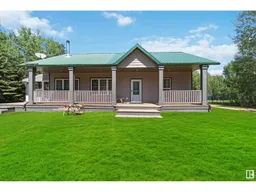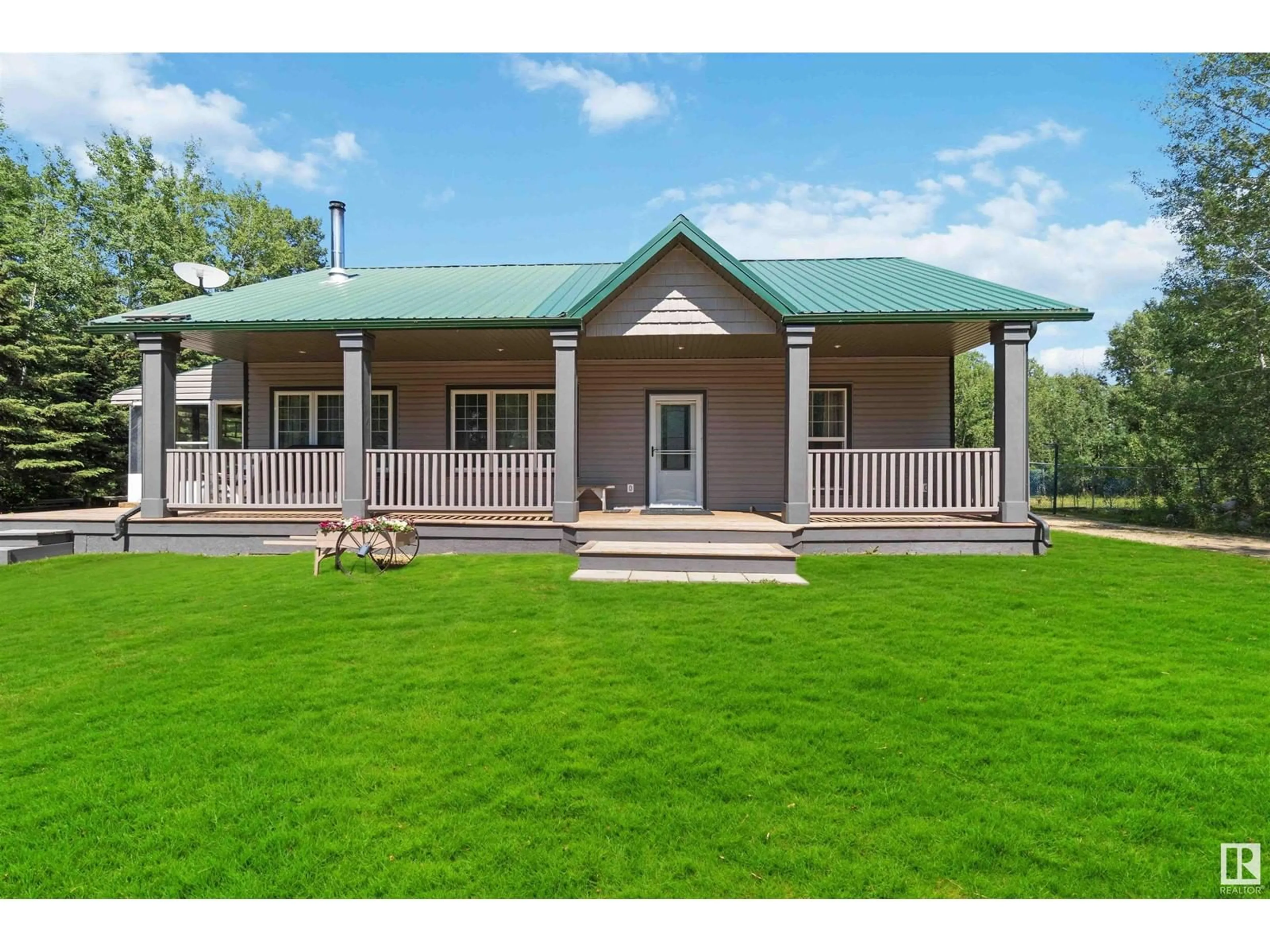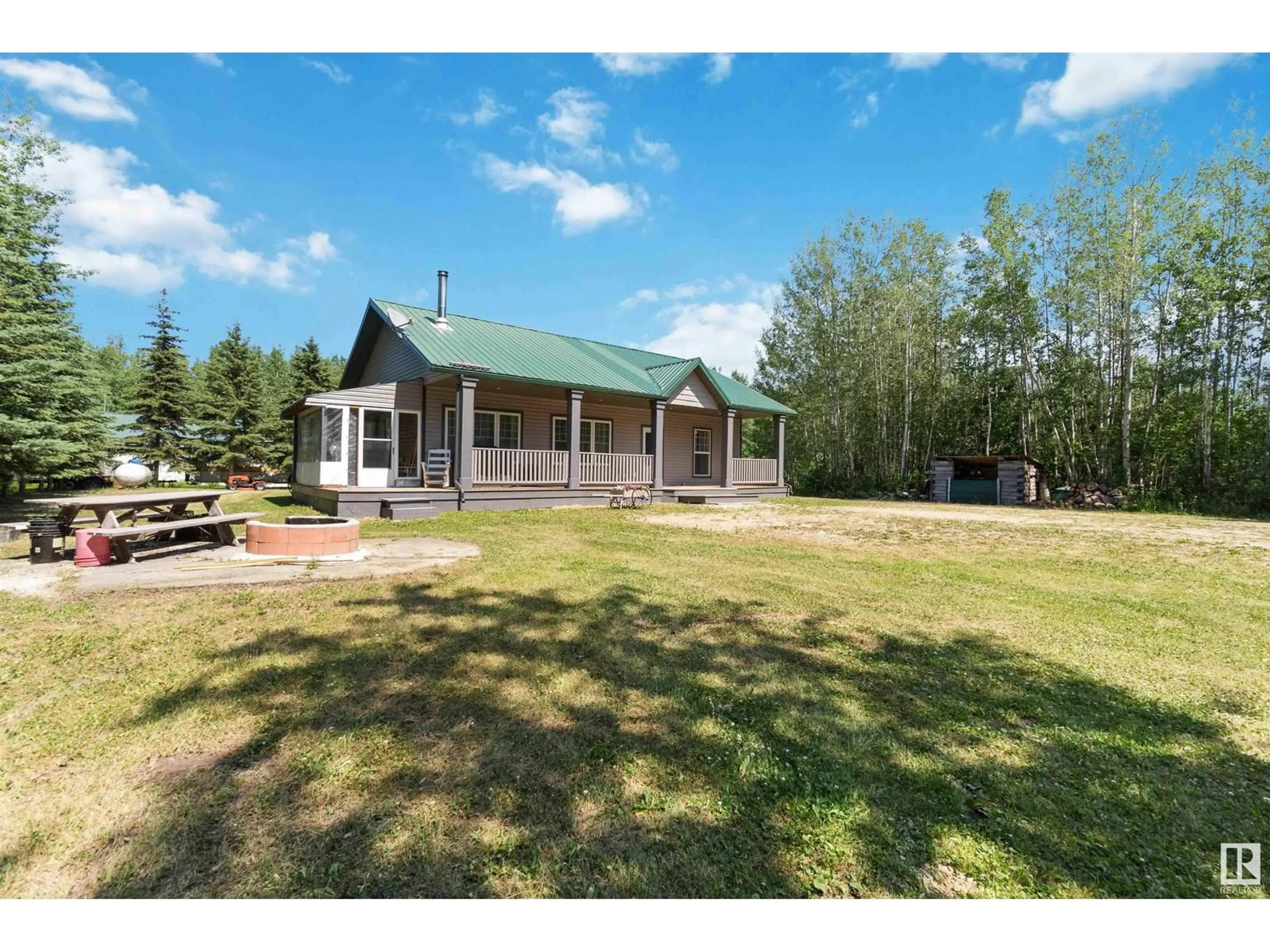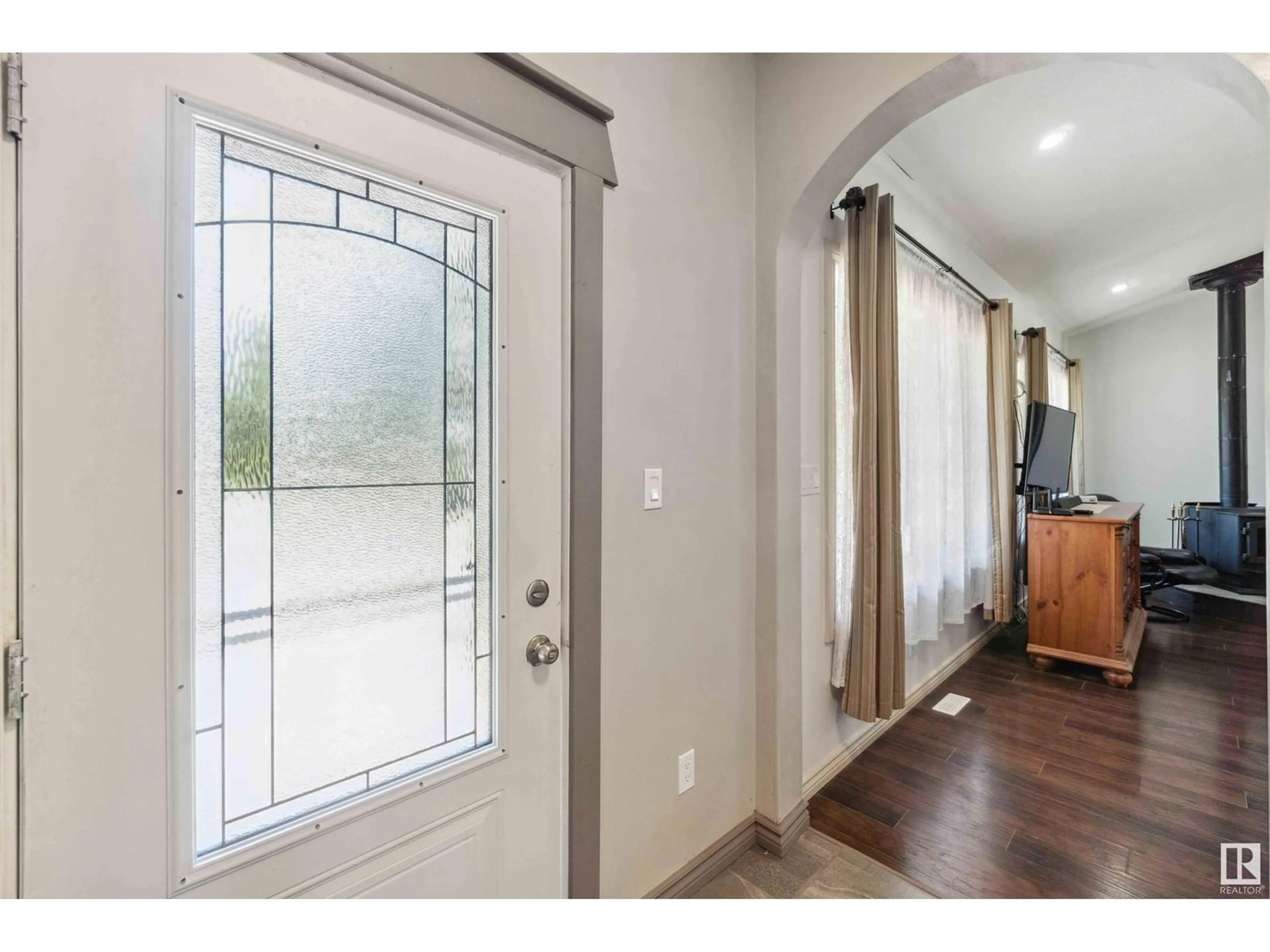#110 3510 STE. ANNE TR, Rural Lac Ste. Anne County, Alberta T0E0A0
Contact us about this property
Highlights
Estimated ValueThis is the price Wahi expects this property to sell for.
The calculation is powered by our Instant Home Value Estimate, which uses current market and property price trends to estimate your home’s value with a 90% accuracy rate.$447,000*
Price/Sqft$391/sqft
Days On Market15 days
Est. Mortgage$1,971/mth
Tax Amount ()-
Description
Nestled within the serene community of Lac Ste Anne, this 2-bedroom, 2-bathroom home offers a tranquil escape from the ordinary. Crafted in 2016 on a secluded treed lot, this residence exudes modern charm while harmonizing with its natural surroundings. The basement stands as a blank canvas awaiting your creative touch, promising endless possibilities. Embraced by picturesque landscapes sprawled over 1.24 acres, discover three charming outbuildings that enhance the allure of this property. A majestic 130' drilled well and new septic system ensure seamless functionality while a large wood stove radiates warmth and comfort throughout. Efficiency meets elegance with the newly installed high-efficient propane furnace in 2022 alongside a spacious 2000-gallon septic tank for added convenience. Each building boasts durable metal roofing to withstand nature's whims while an inviting fire pit area beckons gatherings under starlit skies with concrete picnic table pad. Minutes away from Alberta Beach. (id:39198)
Property Details
Interior
Features
Main level Floor
Dining room
15'4 x 13'7Kitchen
15'4 x 13'7Primary Bedroom
9 m x 10 mBedroom 2
12'9 x 17'5Property History
 31
31


