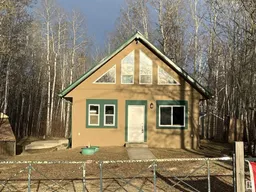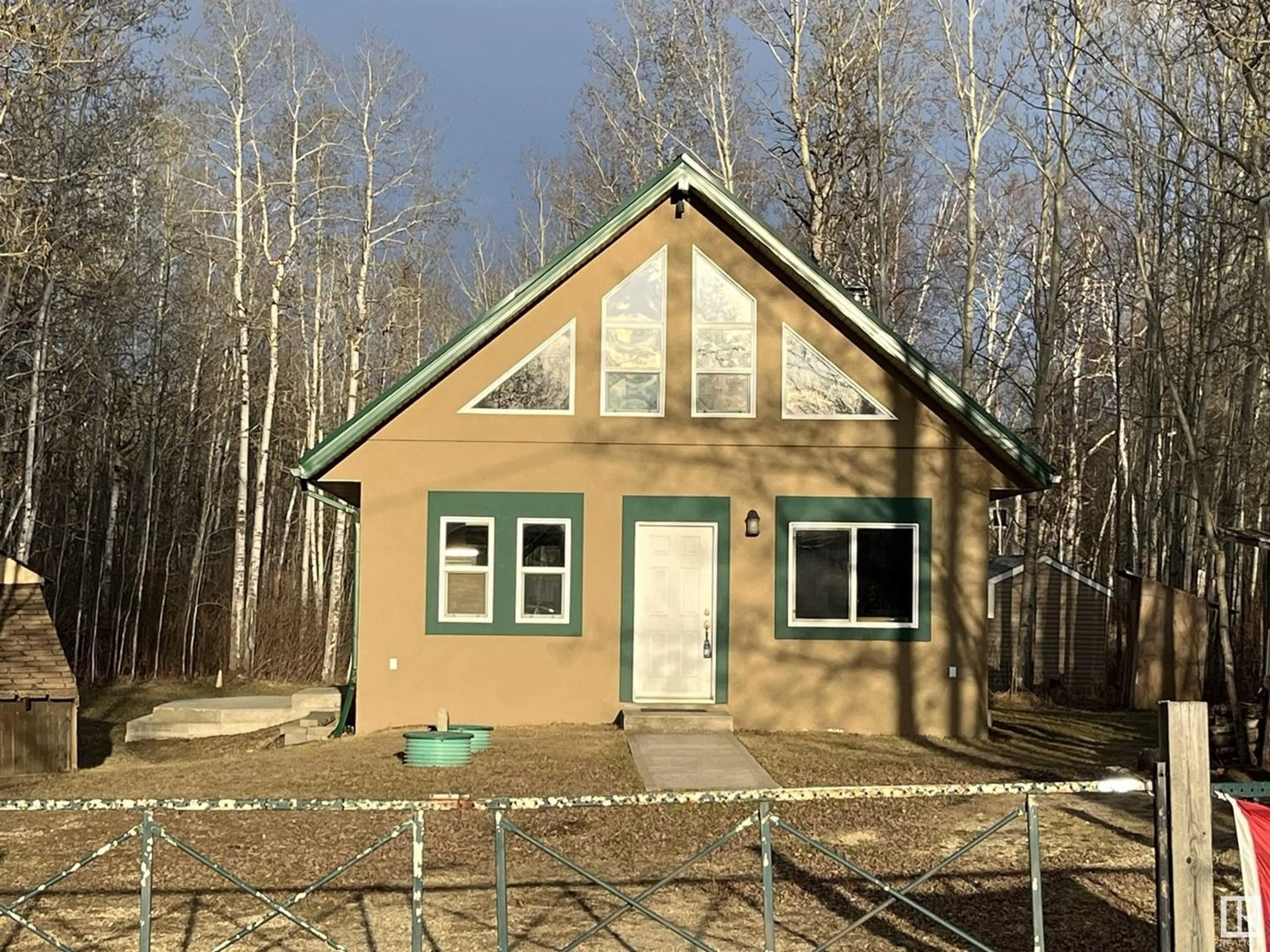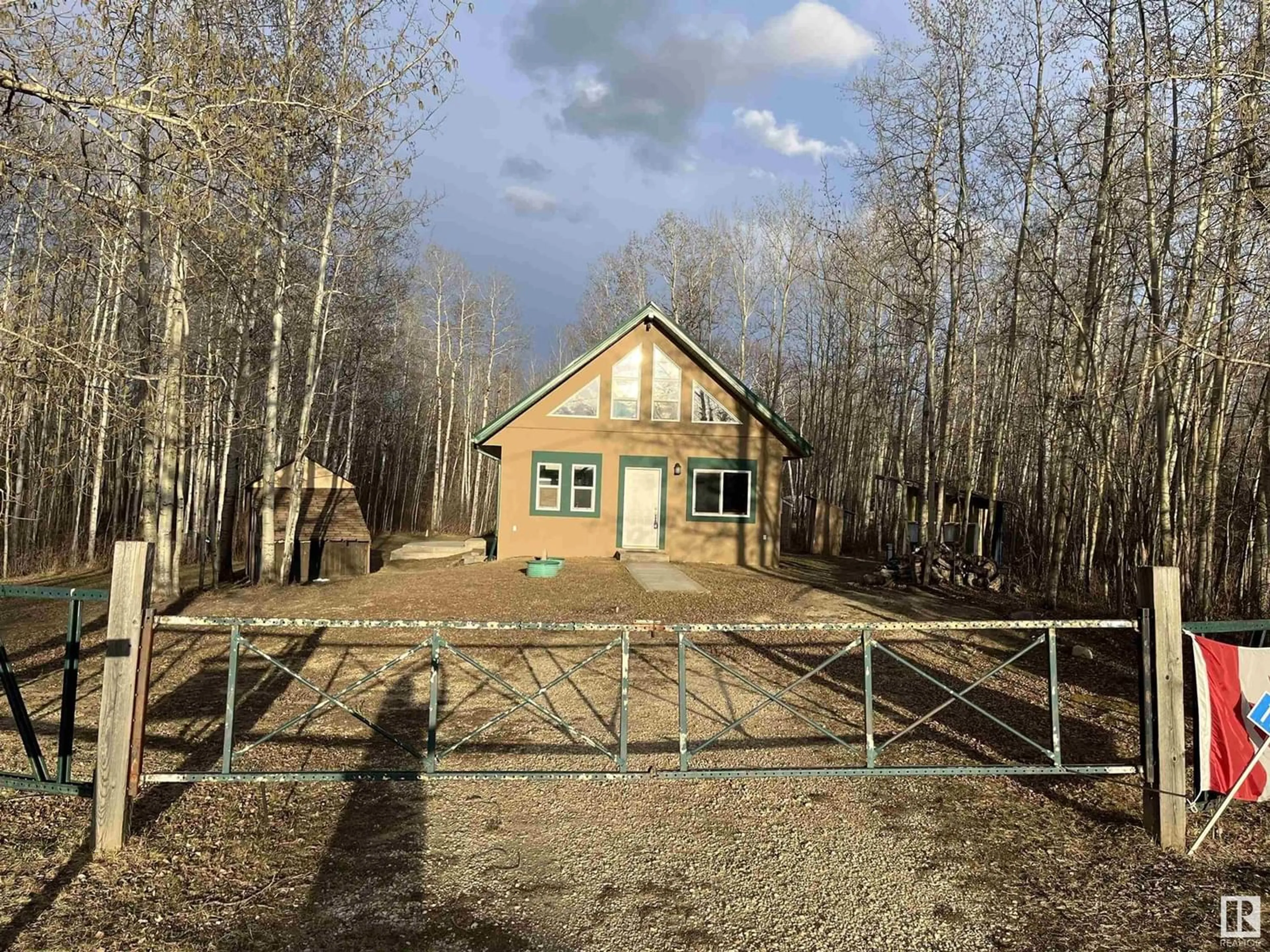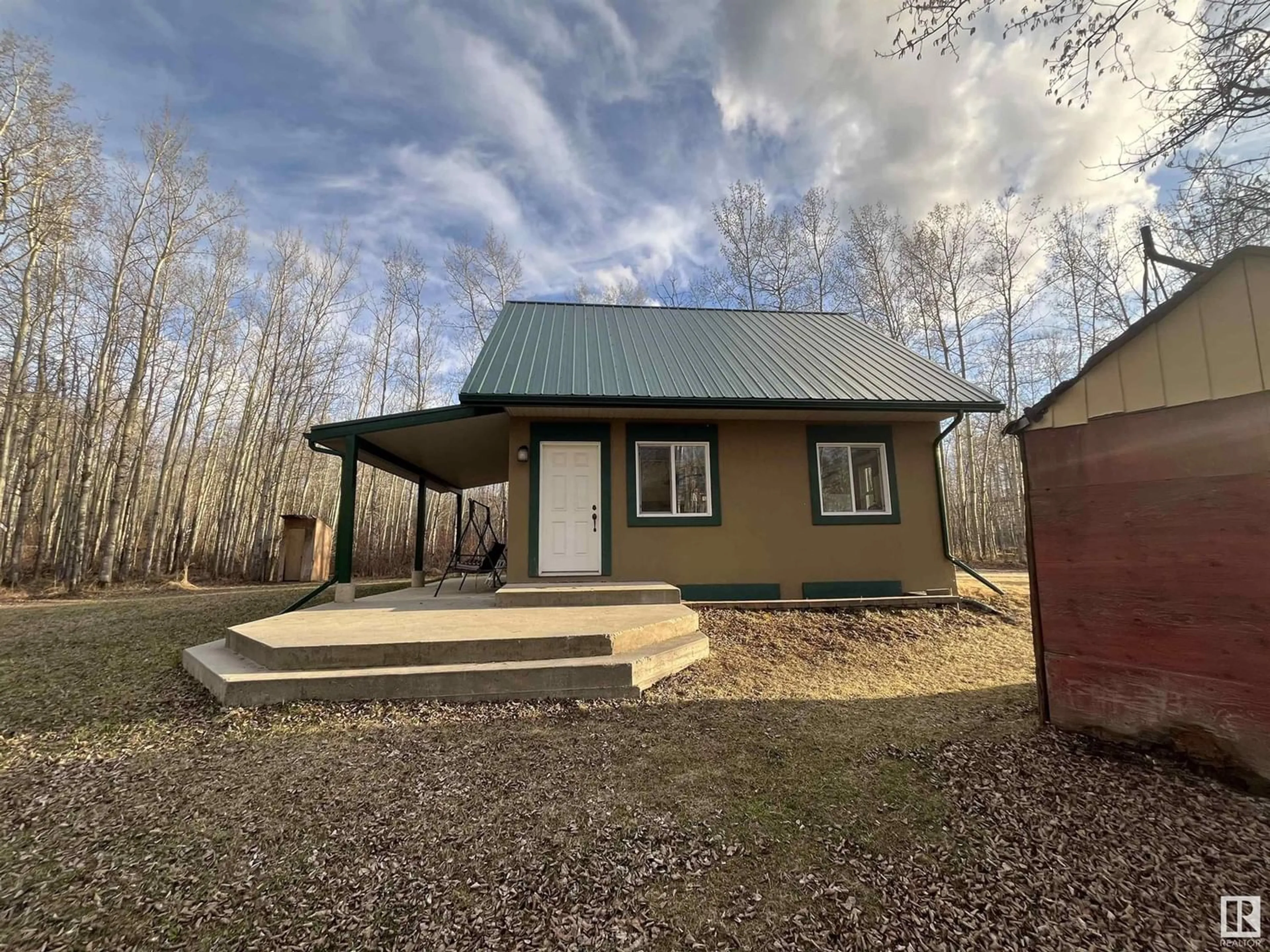109 Sidor PL, Rural Lac Ste. Anne County, Alberta T0E0A2
Contact us about this property
Highlights
Estimated ValueThis is the price Wahi expects this property to sell for.
The calculation is powered by our Instant Home Value Estimate, which uses current market and property price trends to estimate your home’s value with a 90% accuracy rate.$282,000*
Price/Sqft$321/sqft
Days On Market173 days
Est. Mortgage$1,009/mth
Tax Amount ()-
Description
Walk to the Lake!! This home is EXCEPTIONALLY BUILT using QUALITY PRODUCTS and is waiting for your FINISHING TOUCHES. This quaint home on .5 acre is nestled in a cul-de-sac and features ICF WALLS from BASEMENT to ROOF, 19 TRIPLE GLAZED argon filled vinyl windows including 2 egress windows in basement for future bedroom. The floors are DOUBLE JOISTED to accommodate the weight of a thermal concrete floor, a METAL ROOF and very low maintenance ACRYLIC STUCCO finish the outside. Inside is a REBURNER wood stove, WATER SOFTENER, & POOL TABLE. Has a DRILLED WELL, SEPTIC SYSTEM with field, a large shed with aluminium flooring, a firepit area, horseshoe pit, plus a COVERED CONCRETE PATIO to relax & enjoy nature. It is even prewired for a hot tub. The house was built with Ease of Maintenance in mind. Warwa Estates has its own BOAT LAUNCH and is near a Buck for Wildlife area to quad, hunt or hike. Close to fishing & snowmobile trails. Great opportunity here to finish this home how you would like. (id:39198)
Property Details
Interior
Features
Main level Floor
Dining room
Kitchen
Living room
Property History
 35
35


