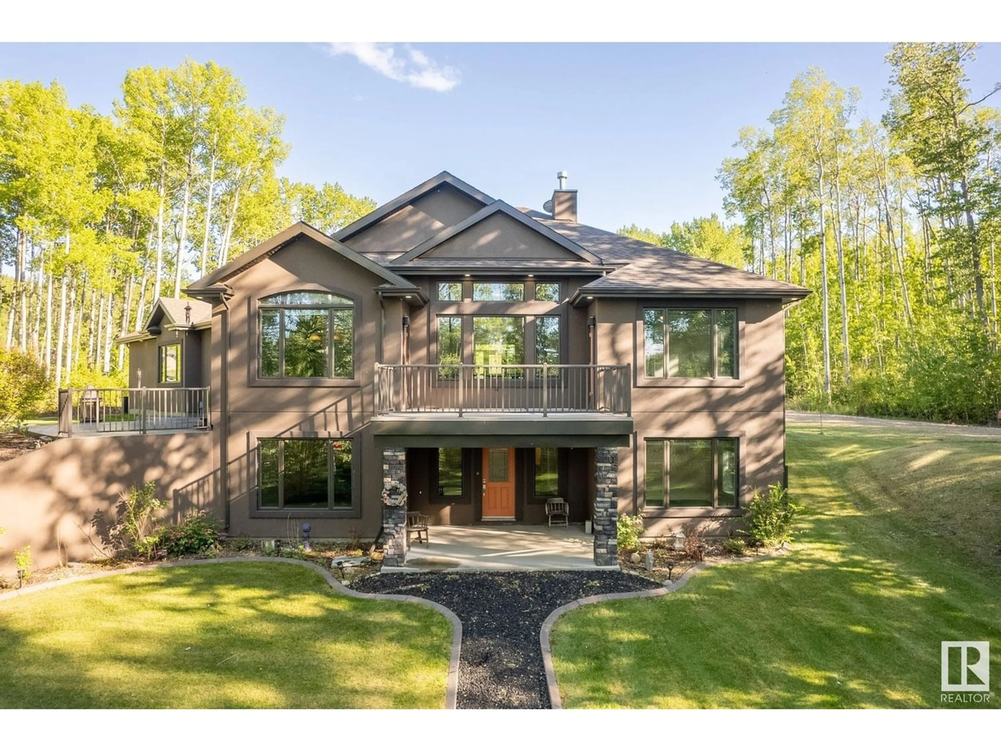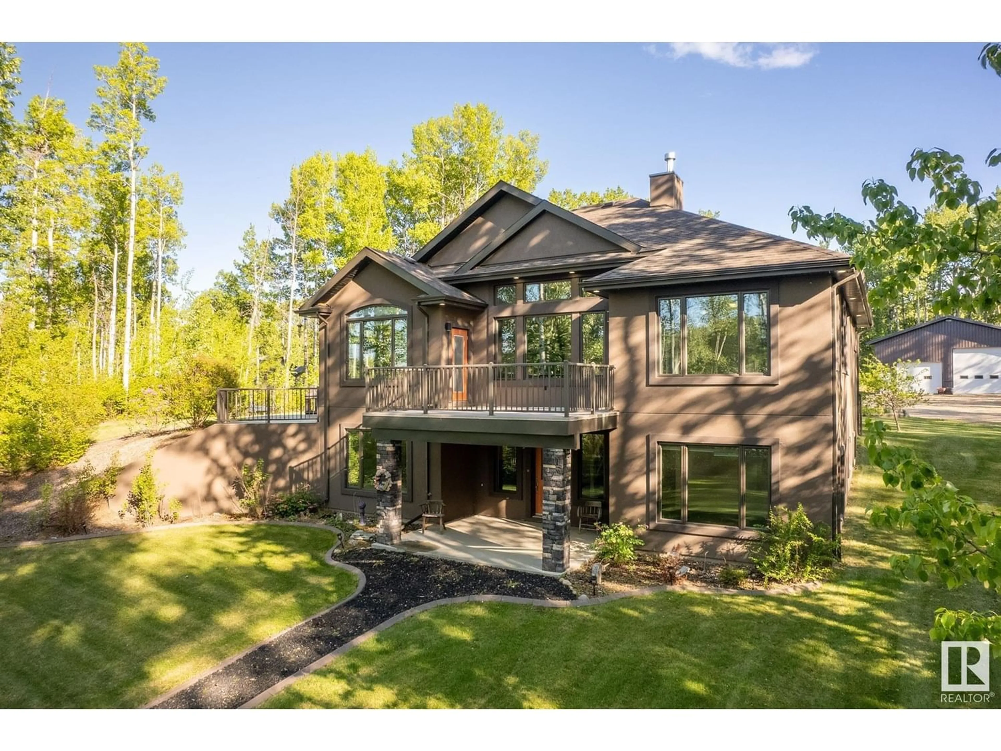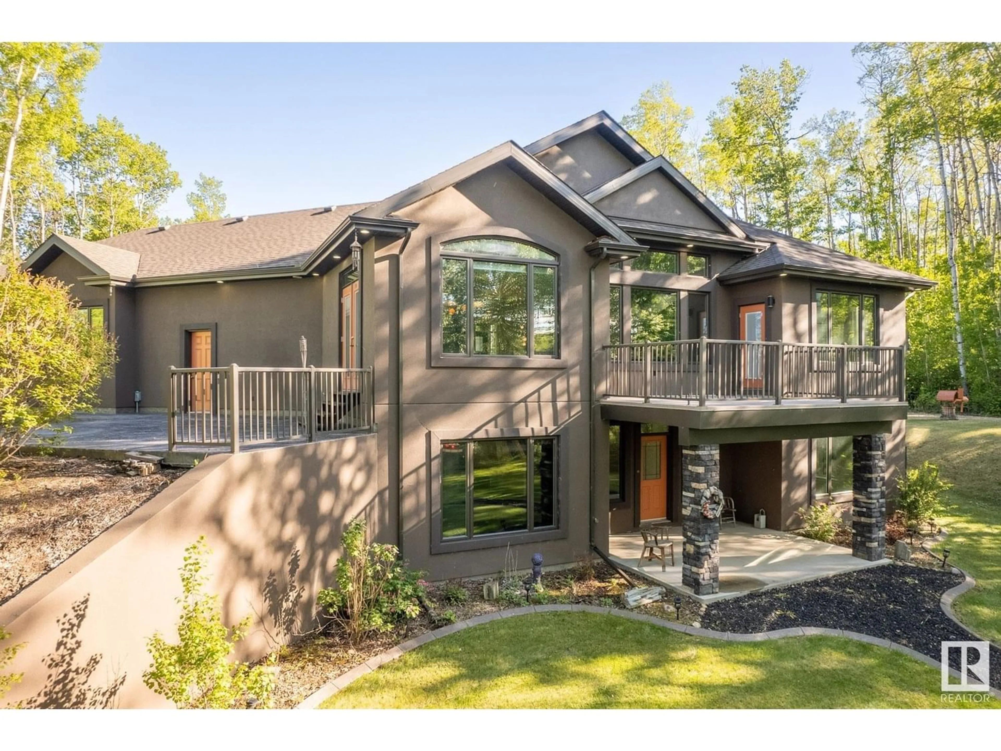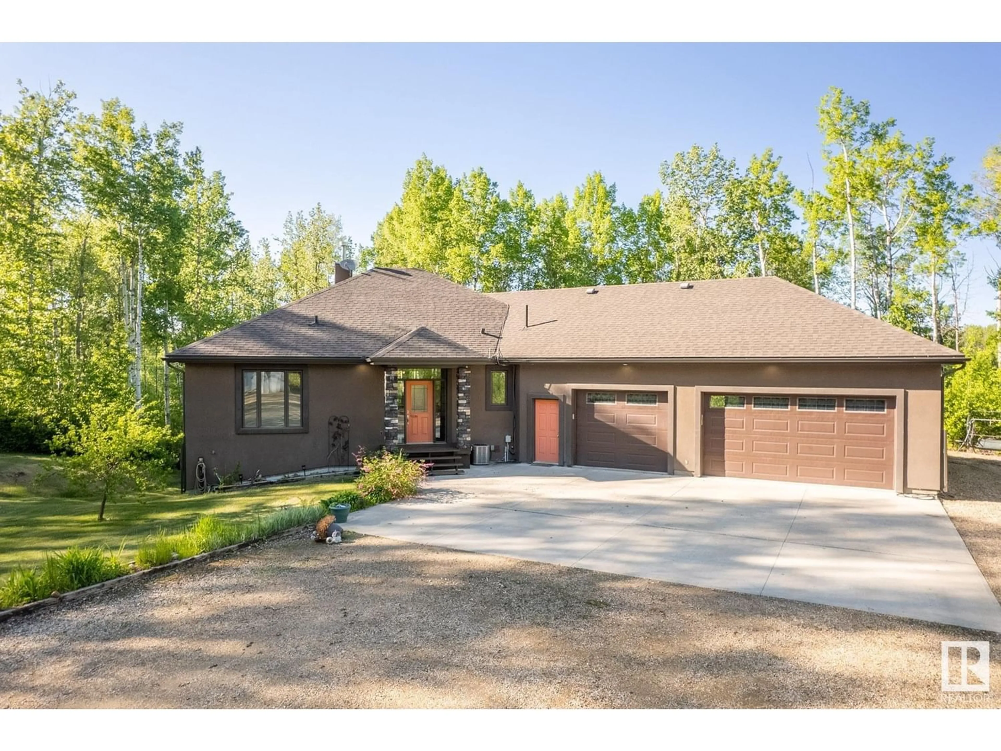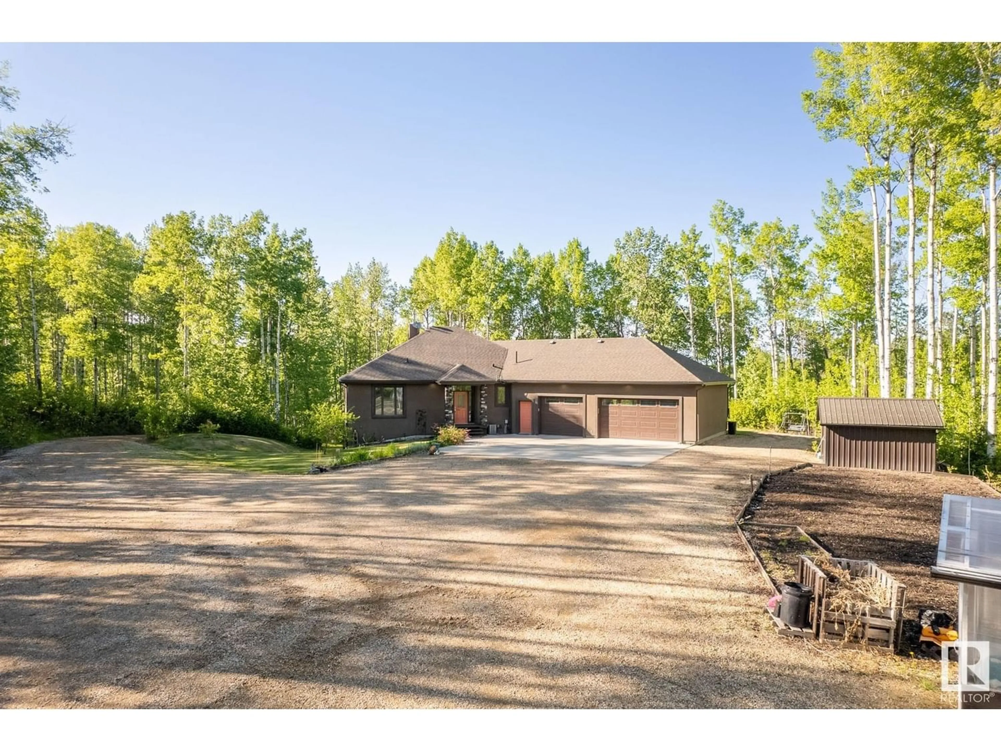107 54514 RGE RD 12, Rural Lac Ste. Anne County, Alberta T0E1V2
Contact us about this property
Highlights
Estimated ValueThis is the price Wahi expects this property to sell for.
The calculation is powered by our Instant Home Value Estimate, which uses current market and property price trends to estimate your home’s value with a 90% accuracy rate.Not available
Price/Sqft$577/sqft
Est. Mortgage$4,252/mo
Tax Amount ()-
Days On Market240 days
Description
Welcome to this custom built, gated home nestled in a private, quiet & treed lot in Tuscany hills. You’ll love this stunning, meticulously designed walkout bungalow situated on just under 3 acres with an oversized triple car garage & 40x60 heated shop w/ 14ft door to accommodate RV. Inside, you are greeted with a bright, grand entrance that allows for natural light with massive windows, hardwood flooring and 12ft ceiling living room w/ a gas fireplace. The open concept main floor has a gourmet chef’s kitchen with SS appliances, a gas cook top, walk through pantry and a spacious dining area with vaulted ceilings. The primary bedroom has a large balcony off it & a spa like en-suite that simply invites relaxation. You will also find a second bedroom, 1/2 bath & mud room. The basement offers 2 additional bedrooms, 4pc bath, large family room, wet bar and games area. Notable features include A/C, in-floor heating w/ fan coils, ICF foundation, reverse osmosis system, water treatment system, hot tub connection. (id:39198)
Property Details
Interior
Features
Basement Floor
Family room
Bedroom 3
Bedroom 4
Games room
Property History
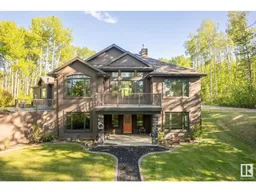 75
75
