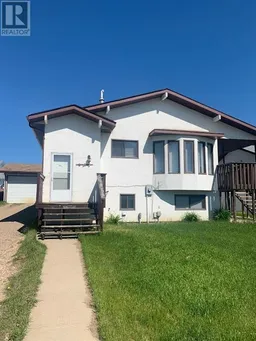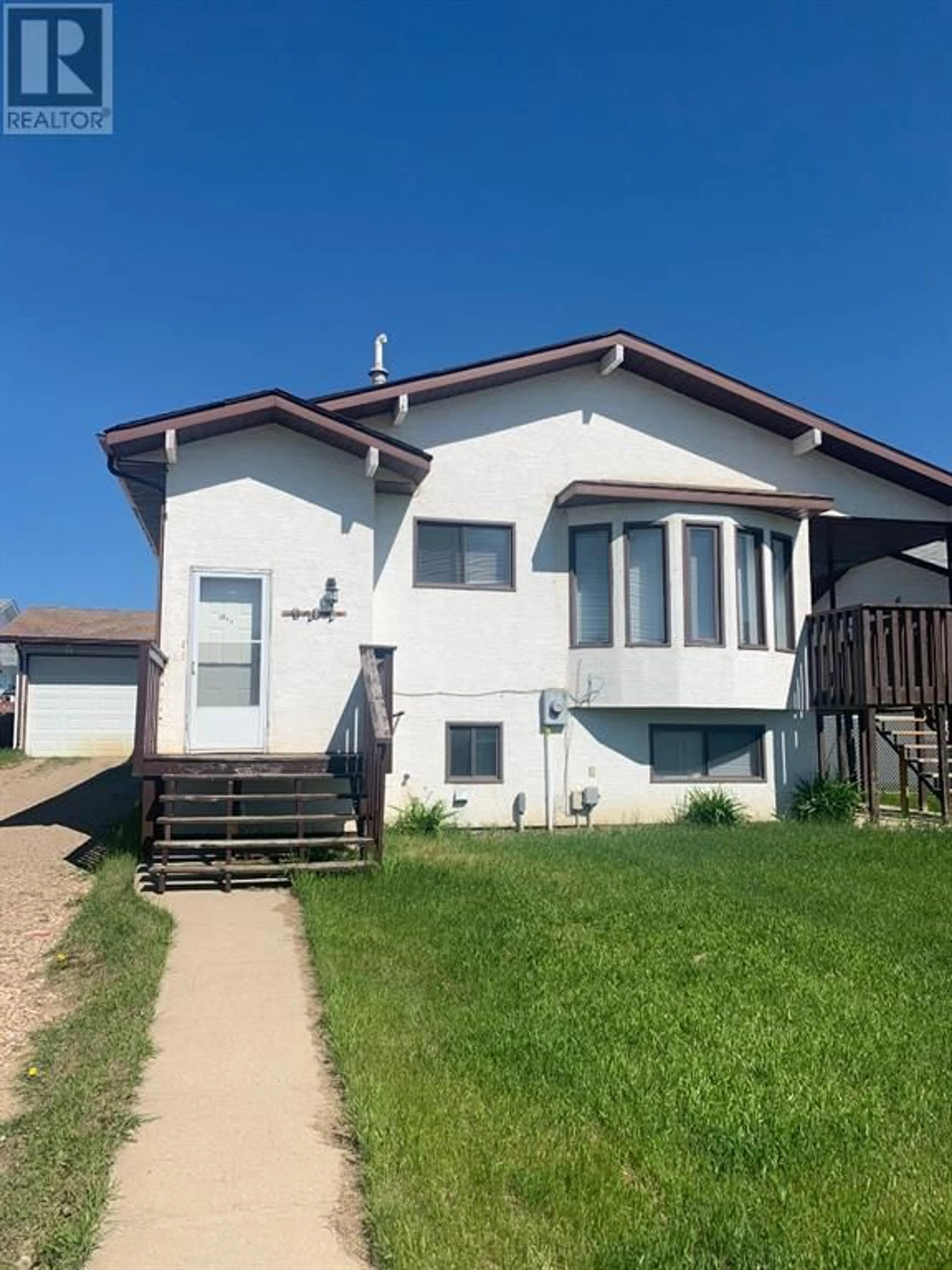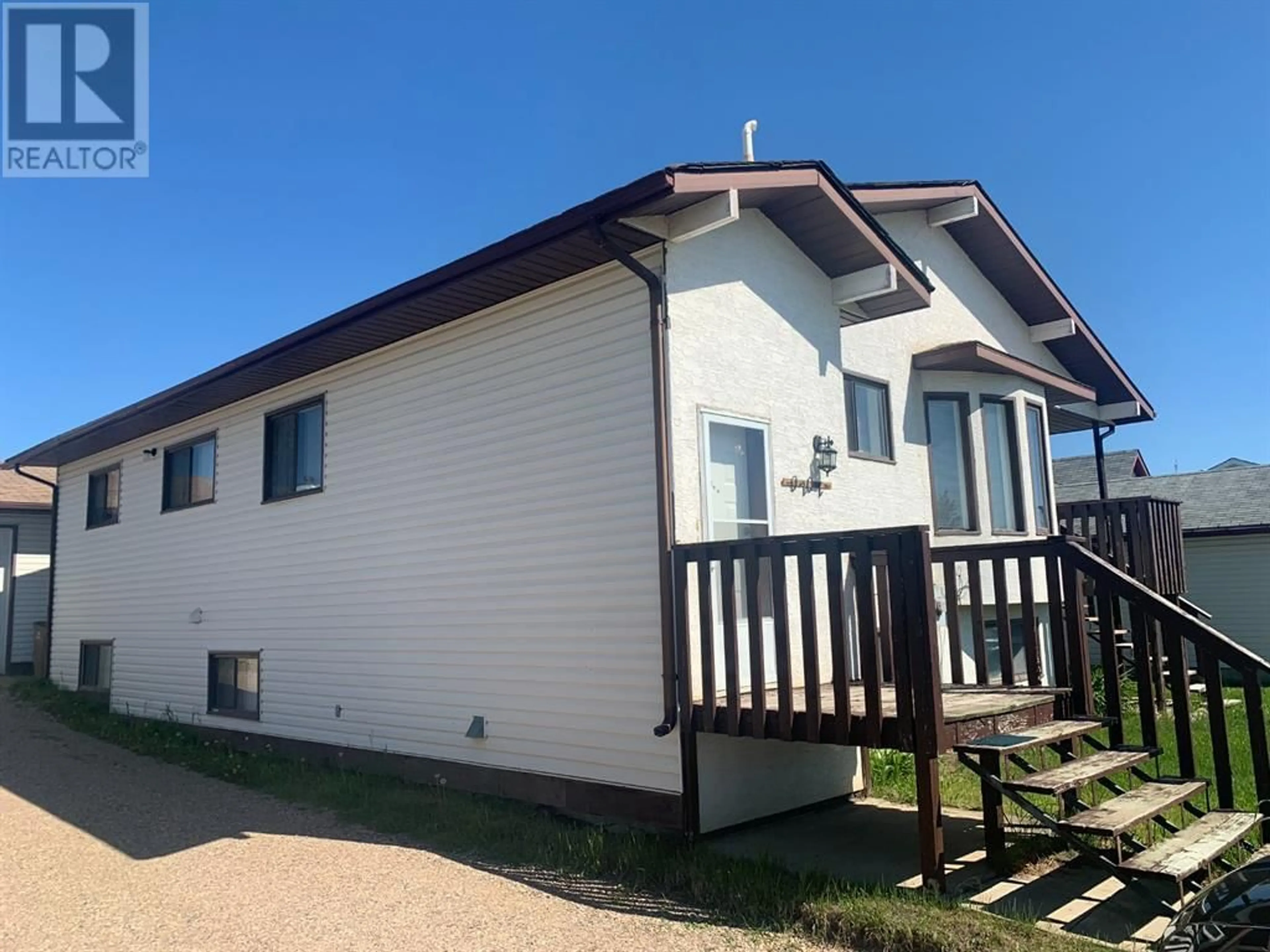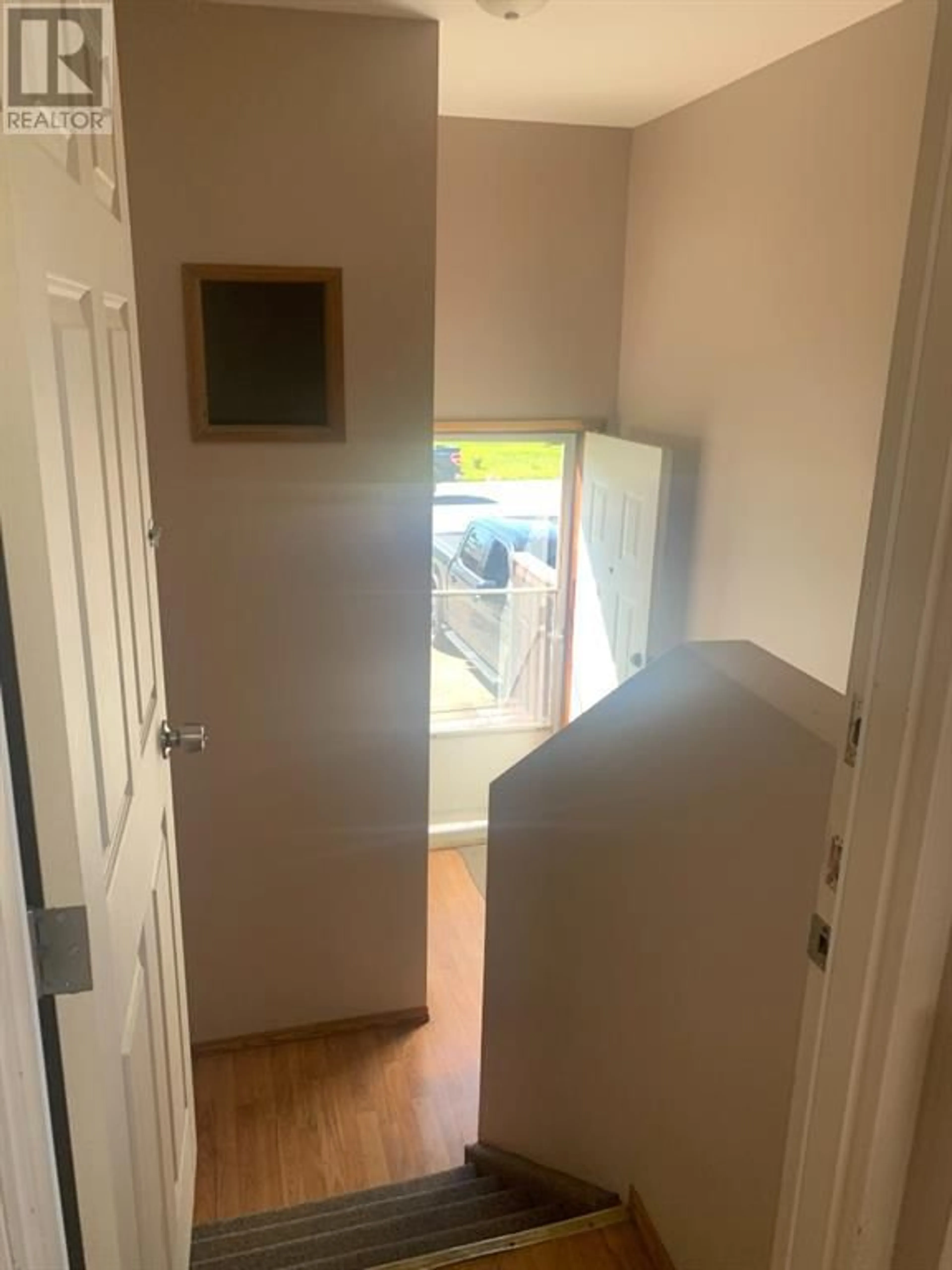9202 94 Avenue, Lac La Biche, Alberta T0A2C0
Contact us about this property
Highlights
Estimated ValueThis is the price Wahi expects this property to sell for.
The calculation is powered by our Instant Home Value Estimate, which uses current market and property price trends to estimate your home’s value with a 90% accuracy rate.$566,000*
Price/Sqft$197/sqft
Days On Market2 Years
Est. Mortgage$1,181/mth
Tax Amount ()-
Description
Bi-Level in the heart of Dumasfield. 1394 sf home with fully developed basement. Features include six bedrooms, four bathrooms , spacious living room with vaulted ceilings, good size bedrooms on the main floor. The basement is fully developed with three bedroom, two bathrooms and a full kitchen for your extended stay guests. This home would make a great home for growing or large family or even company housing. Upgrades have been made to the heating system with a new boiler and conversion to hot water baseboard heating throughout. The detached garage is finished , and insulated and can be hooked up to natural gas to keep your vehicle warm in the winter or made into a heated workshop . Close to the Provincial Building, Portage College, hospital and the Bold Center. A good sized home for a good price point. This would make a great revenue or two family home. (id:39198)
Property Details
Interior
Features
Main level Floor
Kitchen
15.00 ft x 9.67 ftPrimary Bedroom
17.33 ft x 17.00 ftDining room
8.00 ft x 9.58 ftLiving room
10.92 ft x 21.00 ftExterior
Parking
Garage spaces 2
Garage type -
Other parking spaces 0
Total parking spaces 2
Property History
 38
38


