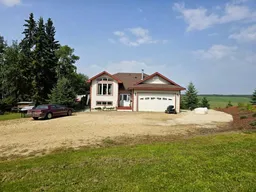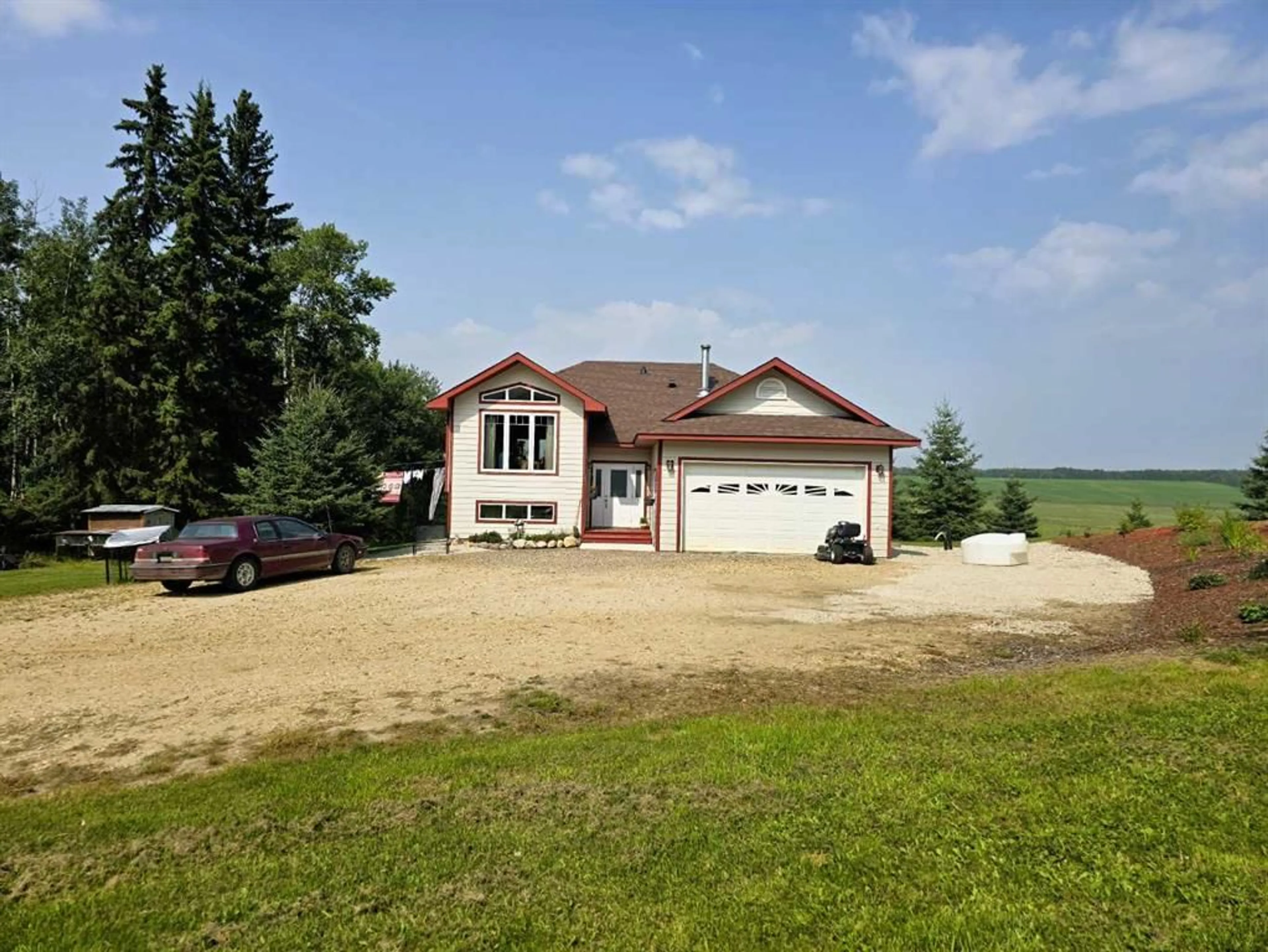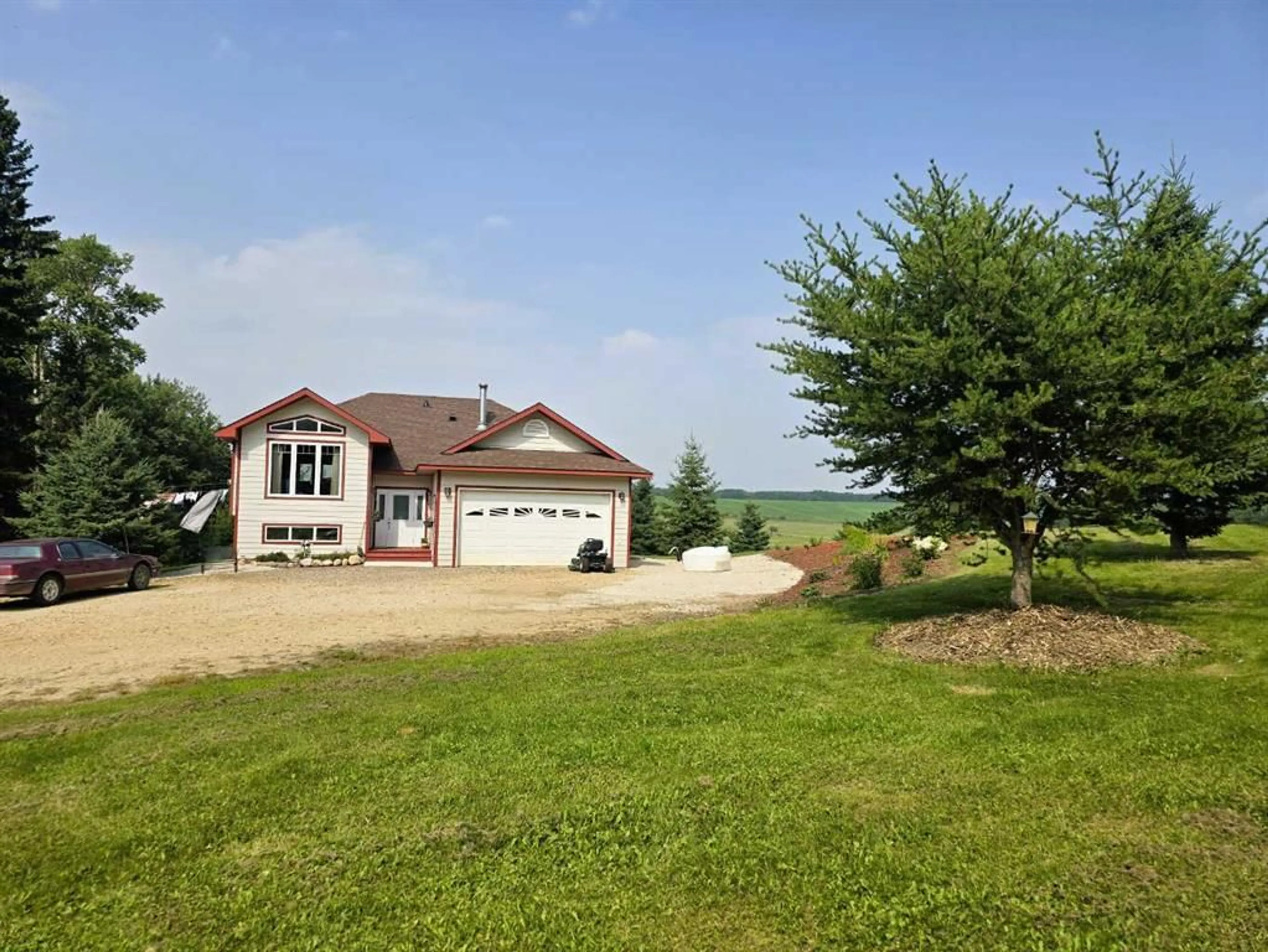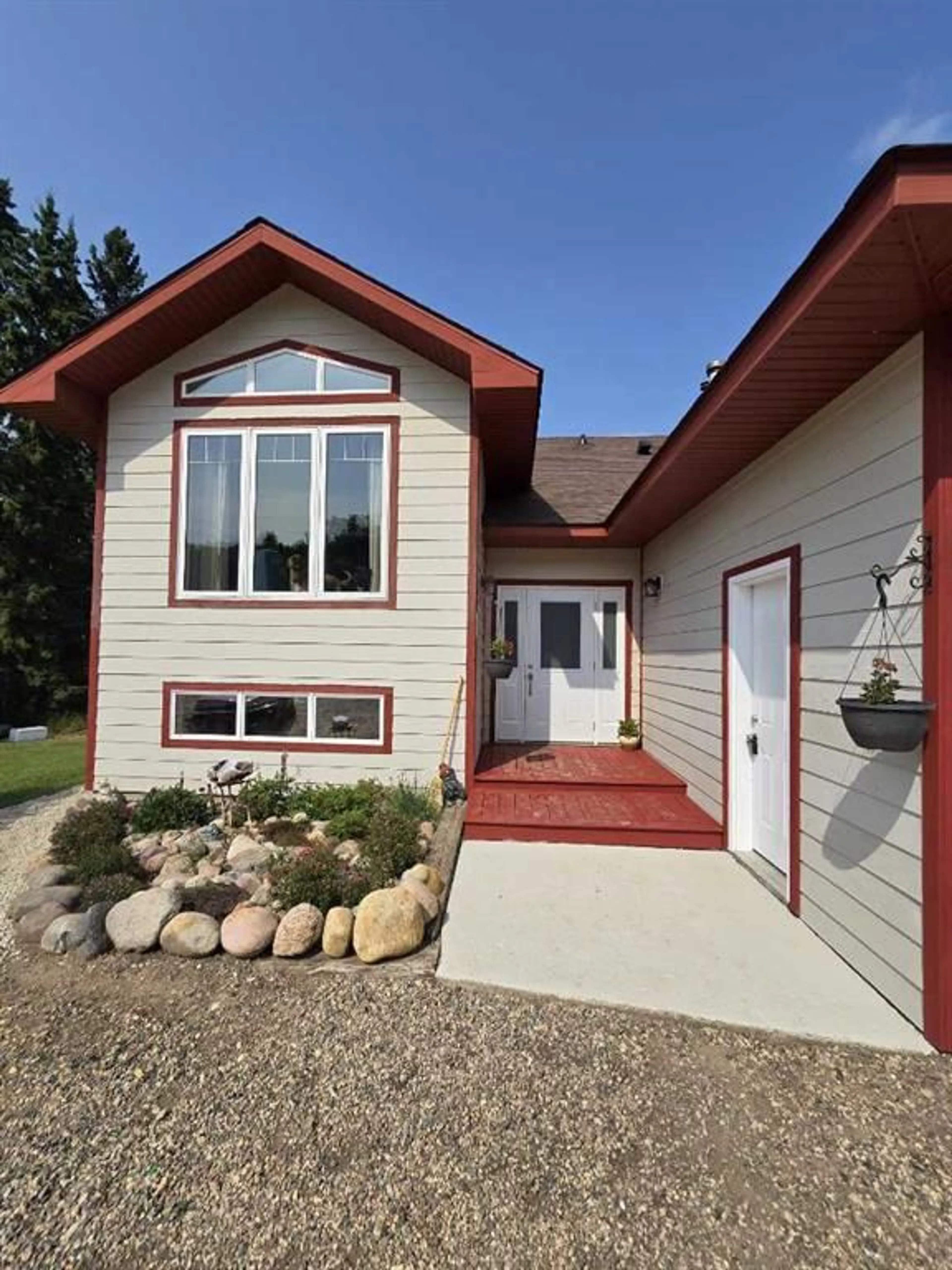675 Twp Rd. #16354, Plamondon, Alberta T0A 2T0
Contact us about this property
Highlights
Estimated ValueThis is the price Wahi expects this property to sell for.
The calculation is powered by our Instant Home Value Estimate, which uses current market and property price trends to estimate your home’s value with a 90% accuracy rate.$722,000*
Price/Sqft$348/sqft
Est. Mortgage$2,014/mth
Tax Amount (2024)$2,400/yr
Days On Market17 days
Description
Welcome to country living! This spacious 5-bedroom, 3-bathroom home offers 2,688 sq. ft. of finished living space, split between two levels (1,344 sq. ft. up and down) on a stunning fully fenced 10-acre property with gated driveway. With breathtaking views of the Plamondon valley, this home is just minutes from Plamondon, accessible by fully paved roads. The property is fully fenced with welded wire and treated posts, and features a few acres dedicated to the house and yard. You'll find a children's play area, a garden plot, a secluded firepit, and mature spruce trees in the front yard, adding to the curb appeal and privacy. Recent upgrades include new shingles, all new flooring, baseboards, trim, and paint. The front door has been replaced with an energy-efficient model, and all light fixtures now feature LED bulbs. The home is equipped with many energy-efficient features, including hardy board siding, upgraded insulation in the eaves and floor joists, and a wood furnace connected to the ductwork for ultra-low heating bills. Firewood is already cut and split for your convenience. The hot water tank and pressure tank are both new as of 2021, with the hot water tank being a commercial-grade 120-litre PRO model. The basement and garage have in-floor heating lines, ready to be connected to a boiler if you choose. There are laundry hookups in both the garage and basement, and a natural gas line on the deck for a BBQ, with another available for a gas stove in the kitchen if desired. This home also features a walk-out basement, offering the potential for rental income with a secondary kitchen. The separate entrance and large windows provide natural light and gorgeous views of the valley. Included with the property are 3 brand new stainless Samsung SMART kitchen appliances (fridge, stove and dishwasher) a refrigerator plus a new dishwasher in the basement kitchen, a washer, two dryers, two microwaves, a shed, firewood, and a water hauling tank. Take a moment to scroll through the photos and view the 3D tour, then contact your realtor to schedule a showing of this incredible property.
Property Details
Interior
Features
Main Floor
Kitchen
15`5" x 9`4"Living Room
14`4" x 12`1"Dining Room
10`3" x 12`1"Bedroom - Primary
12`6" x 12`8"Exterior
Features
Parking
Garage spaces 2
Garage type -
Other parking spaces 0
Total parking spaces 2
Property History
 46
46


