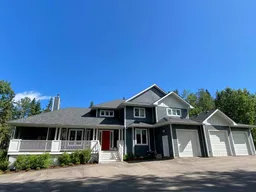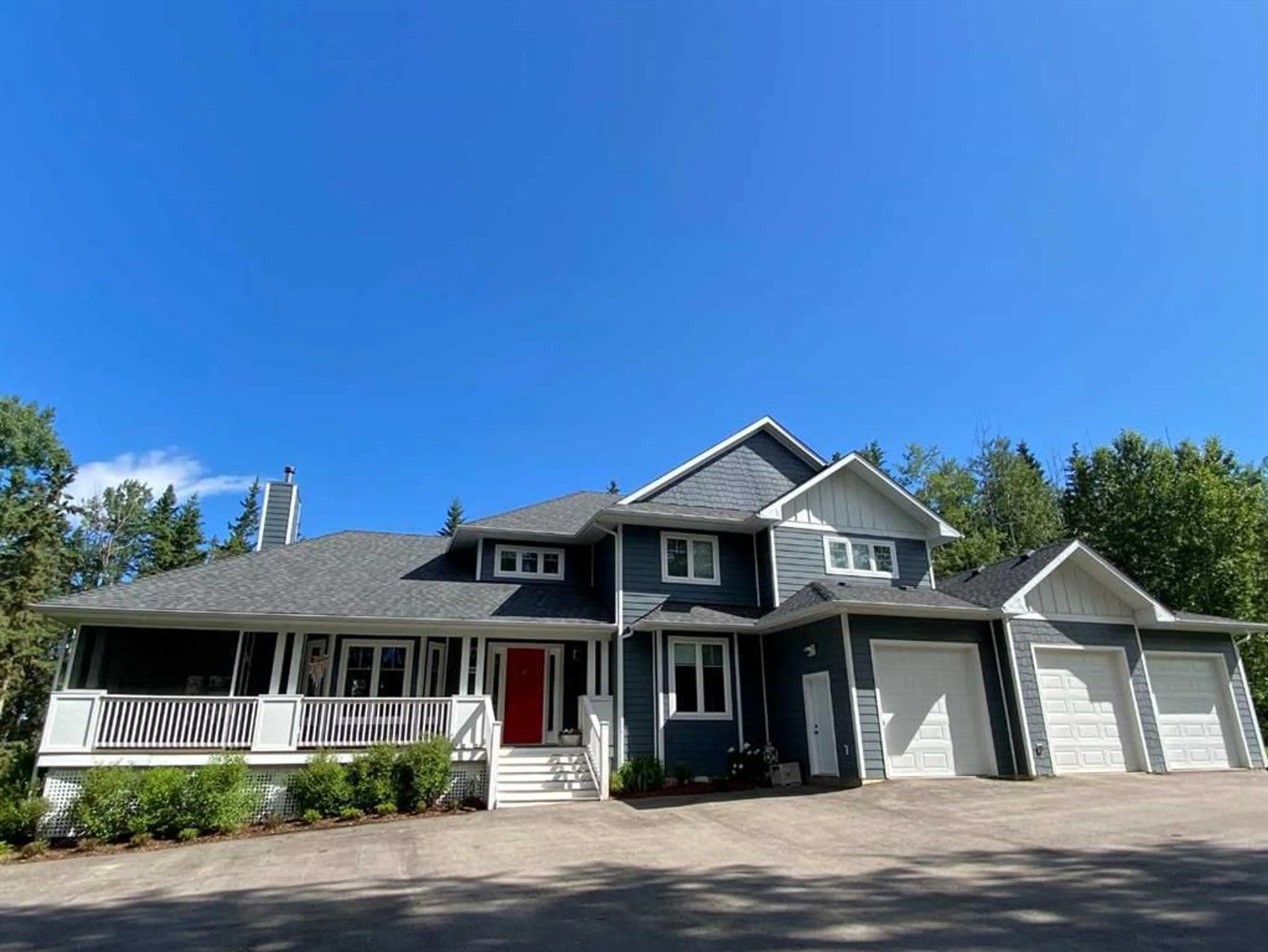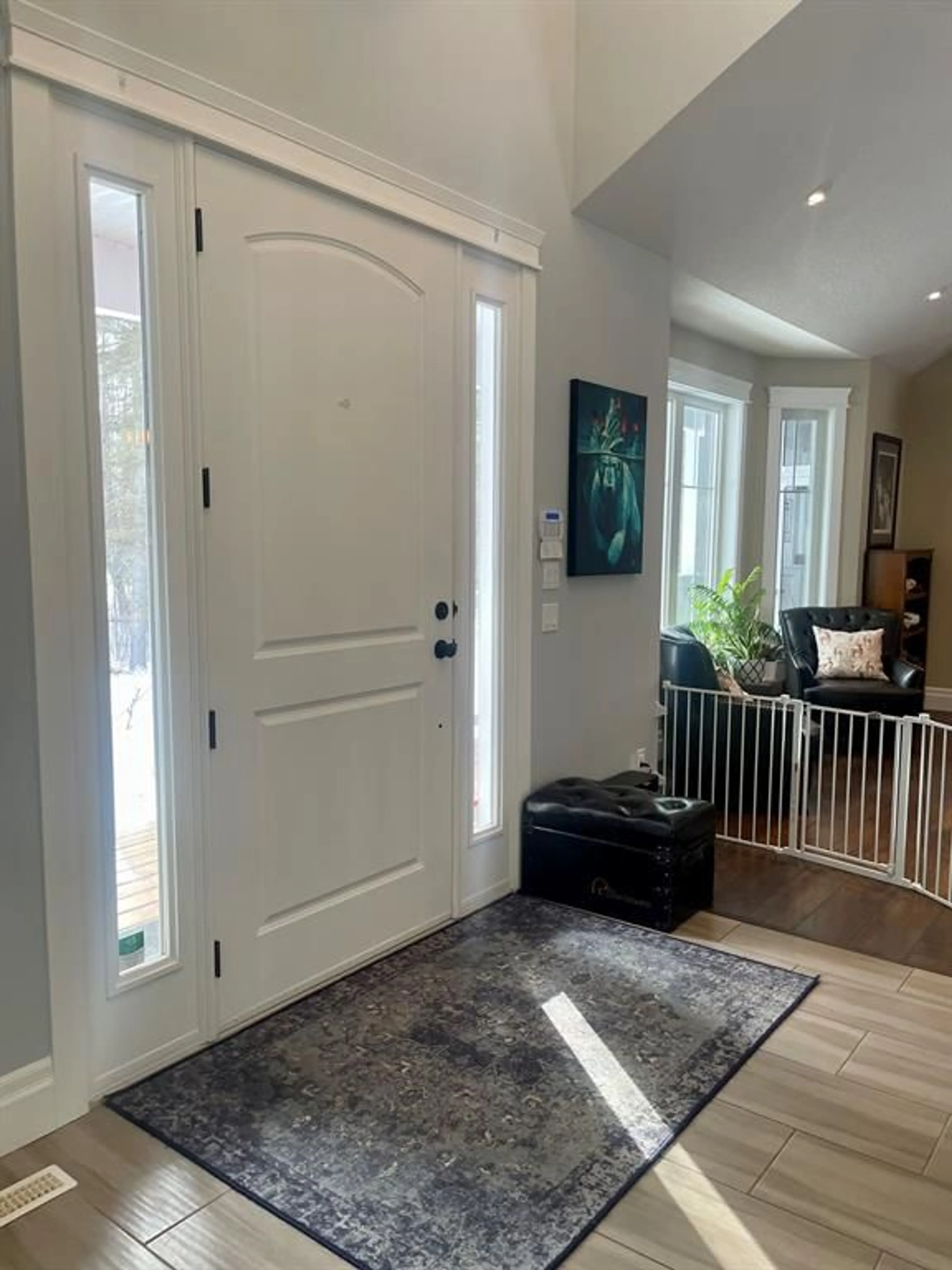16360 675 TWP Rd, Plamondon, Alberta T0A 2T0
Contact us about this property
Highlights
Estimated ValueThis is the price Wahi expects this property to sell for.
The calculation is powered by our Instant Home Value Estimate, which uses current market and property price trends to estimate your home’s value with a 90% accuracy rate.$831,000*
Price/Sqft$263/sqft
Est. Mortgage$3,775/mth
Tax Amount (2022)$4,434/yr
Days On Market1 year
Description
Nestled within the trees, thoughtfully designed, gorgeous finishing and spectacular nature views. Welcome to this 5-bedroom, 3.5-bathroom family home with over 5000 sqft of living space. Vaulted entryway welcomes you to spacious living spaces, floor-to-ceiling wood burning fireplace and large windows flooding the home with natural light. Neutral palette thru-out makes for a soothing atmosphere. High-end finishings feature beautiful white cabinetry that radiates the utmost in luxury wrapped in quartz counters and framed with upscale lighting. The decadent kitchen was thoughtfully designed for prepping meals and entertaining. Equipped with top-of-the-line stainless steel appliance package including a Gas Stove, double door Pantry, huge center island and plenty of cabinetry for storage. Main floor also features 2 living spaces, half bath, and den to use as an extra bedroom or office. Upstairs the Primary suite features a serene spa-like ensuite with soaker tub, glass enclosed shower, his and her vanities, separate water closet, 2 walk in closets and a sitting nook to take in the morning light before you begin your day. 3 more bedrooms, laundry room, 4pc washroom and plenty of storage complete the 2nd floor. Downstairs you'll find a Rec Room complete with wired surround sound and wet bar, a gym space, spacious bedroom, and a 3-pc bathroom. Home is energy efficient with smart thermostats, 2 furnaces, central air, hot water on demand and ICF block foundation. What about the garage!? The expansive 3 car garage is radiant heated, wired for 220power, sump ready and offers hot and cold plumbing. This home has it all and here is your opportunity to own this astonishing home for yourself! Click on the brochure for additional photos and information and tour the home yourself with 360 video. Now! Call today for your personal viewing of this great home.
Property Details
Interior
Features
Second Floor
Laundry
9`0" x 9`4"Bedroom
14`9" x 12`9"Bedroom
15`7" x 12`4"5pc Bathroom
7`2" x 11`3"Exterior
Features
Property History
 50
50

