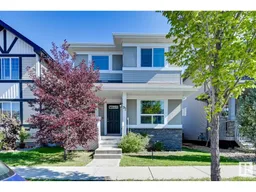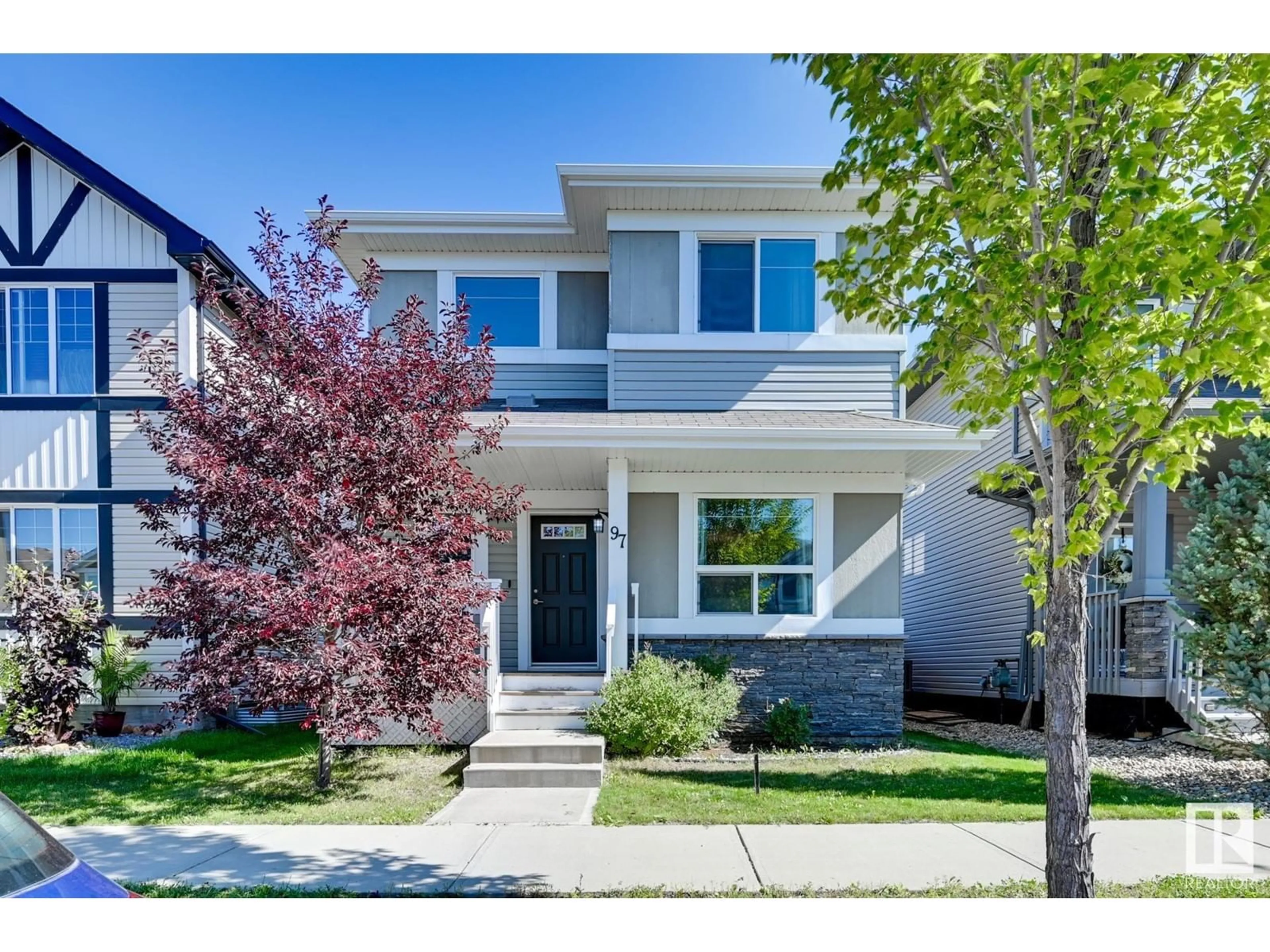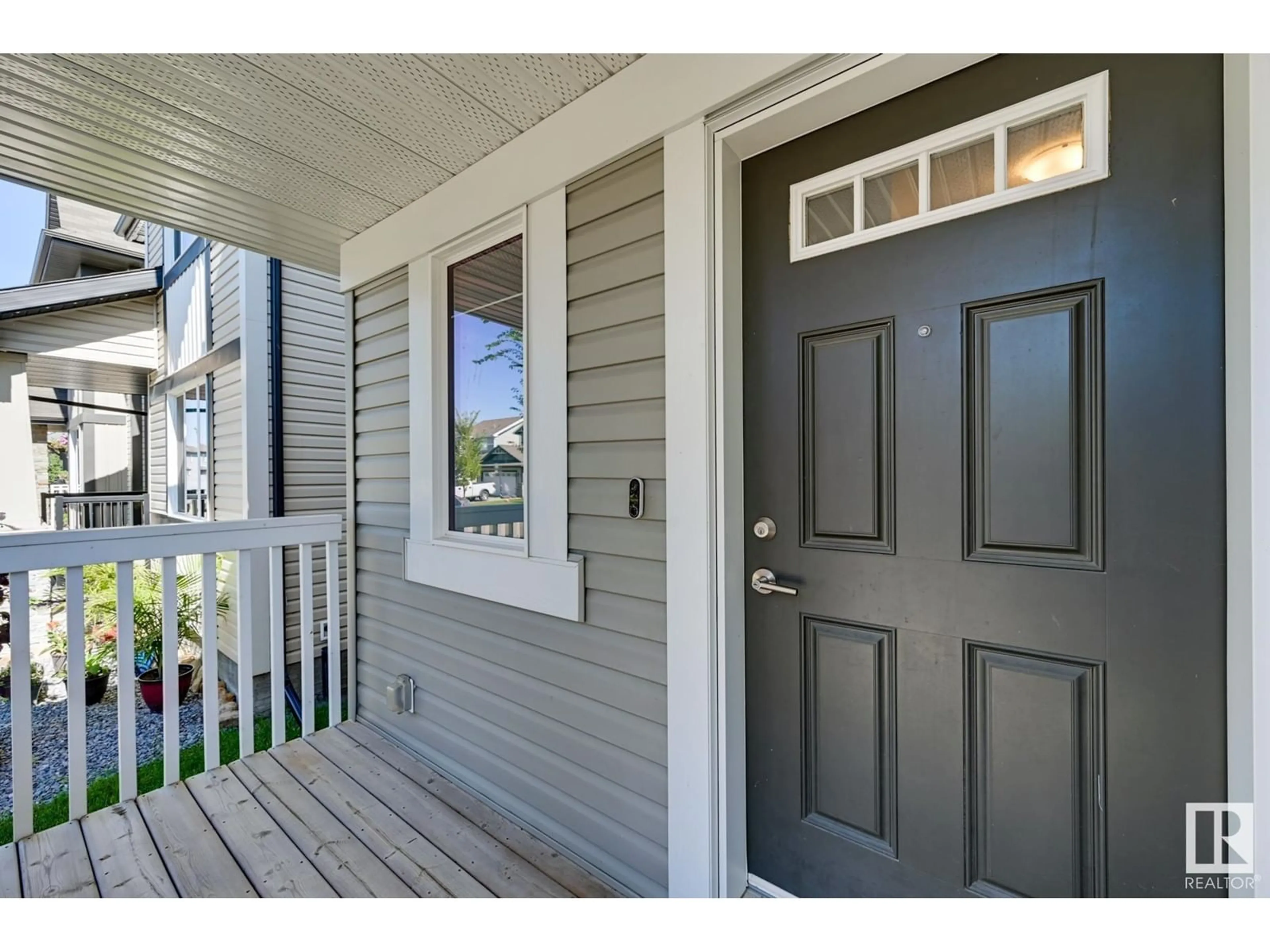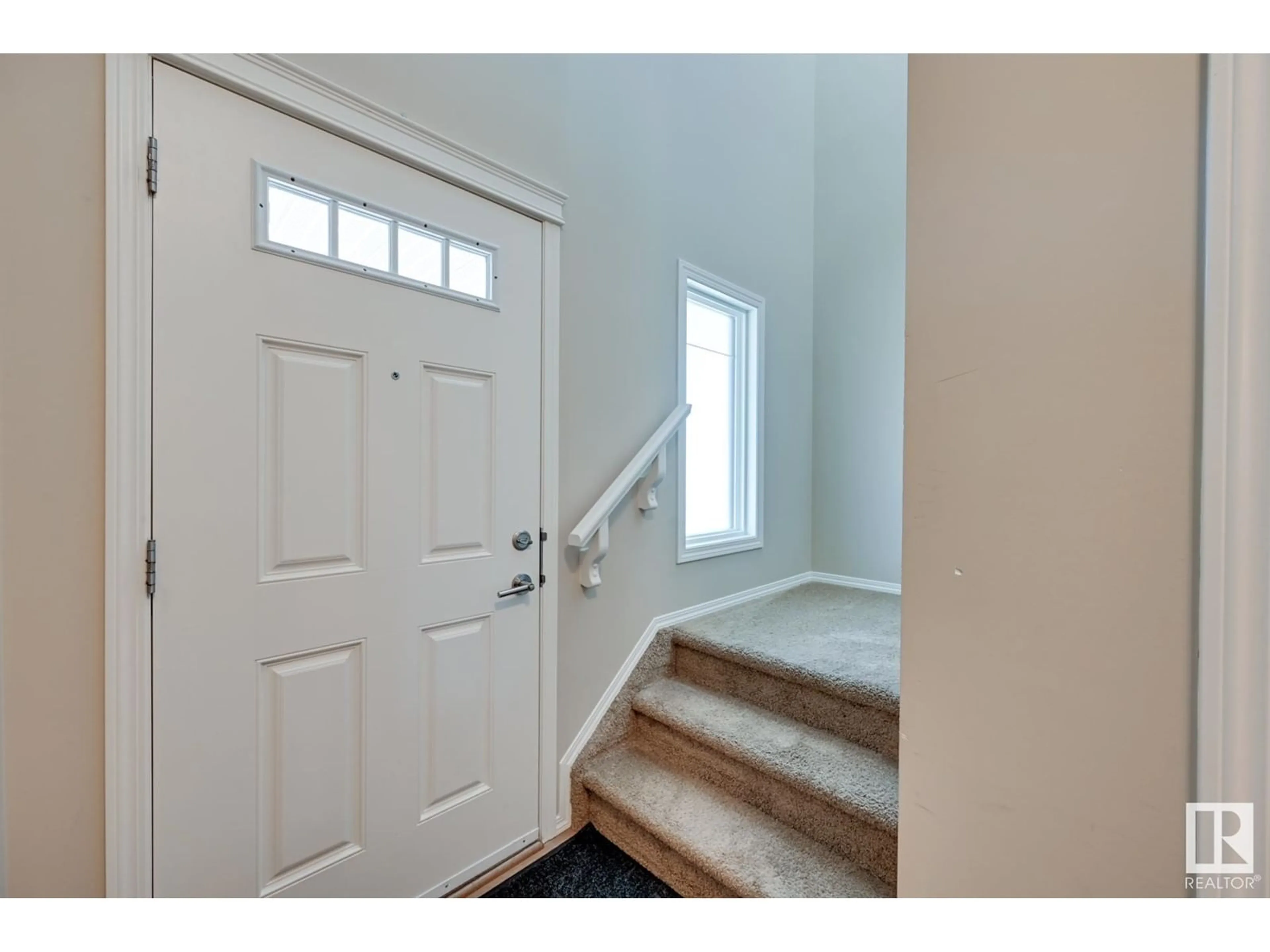97 SANTANA CR, Fort Saskatchewan, Alberta T8L0N8
Contact us about this property
Highlights
Estimated ValueThis is the price Wahi expects this property to sell for.
The calculation is powered by our Instant Home Value Estimate, which uses current market and property price trends to estimate your home’s value with a 90% accuracy rate.$765,000*
Price/Sqft$283/sqft
Est. Mortgage$1,890/mth
Tax Amount ()-
Days On Market3 days
Description
You don't want to miss this gorgeous single-family home offering over 1,500 sq. ft. of living space with 3 bedrooms and 2.5 bathrooms. As you enter through the front door, the staircase to the upper floor is on your left, and the main living areas are to your right. The open-concept layout begins with the cozy living room with a bright front window facing the west, then leading into the dining room and beautiful kitchen. The kitchen has a stainless steel appliances, a nicely sized center island with seating on one end and lots of cabinetry space. At the back of this home you are able to access the double detached garage, and back deck through the back door, located near the laundry room. Venture upstairs to 3 generously sized bedrooms, and 2 additional bathrooms including the ensuite in the primary. Located in south fort this home is close to many amenities including schools, shopping centers, and parks! Oh wait, there is central air-conditioning and heated garage. (id:39198)
Property Details
Interior
Features
Main level Floor
Living room
3.55 m x 3.8 mDining room
3.21 m x 2.48 mKitchen
3.27 m x 3.18 mExterior
Parking
Garage spaces 2
Garage type Detached Garage
Other parking spaces 0
Total parking spaces 2
Property History
 31
31


