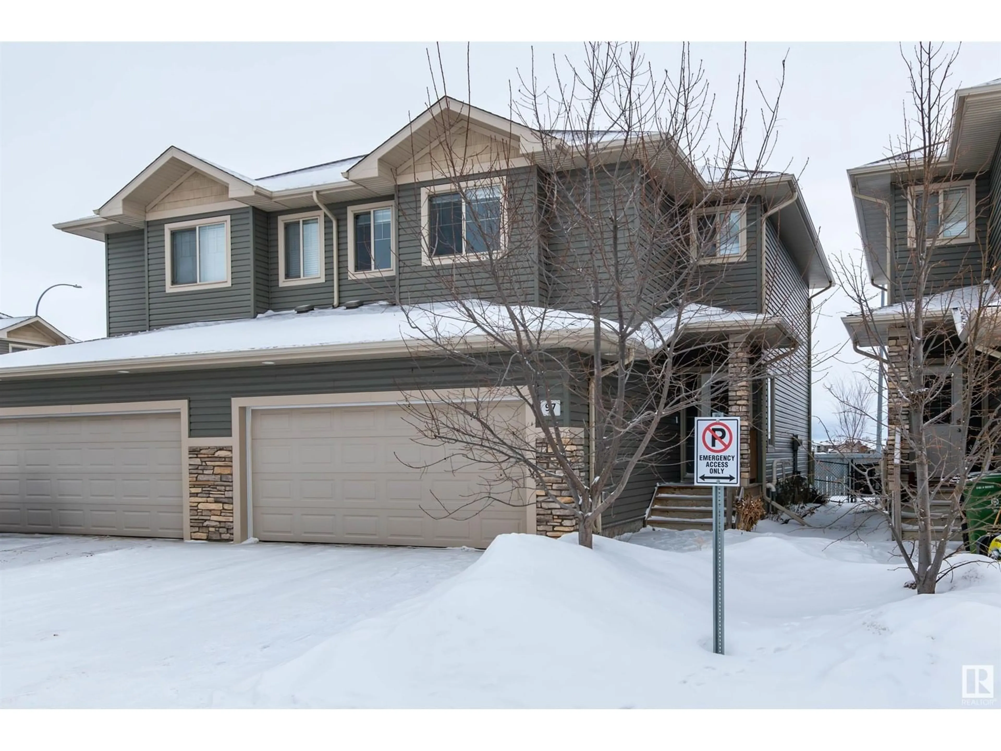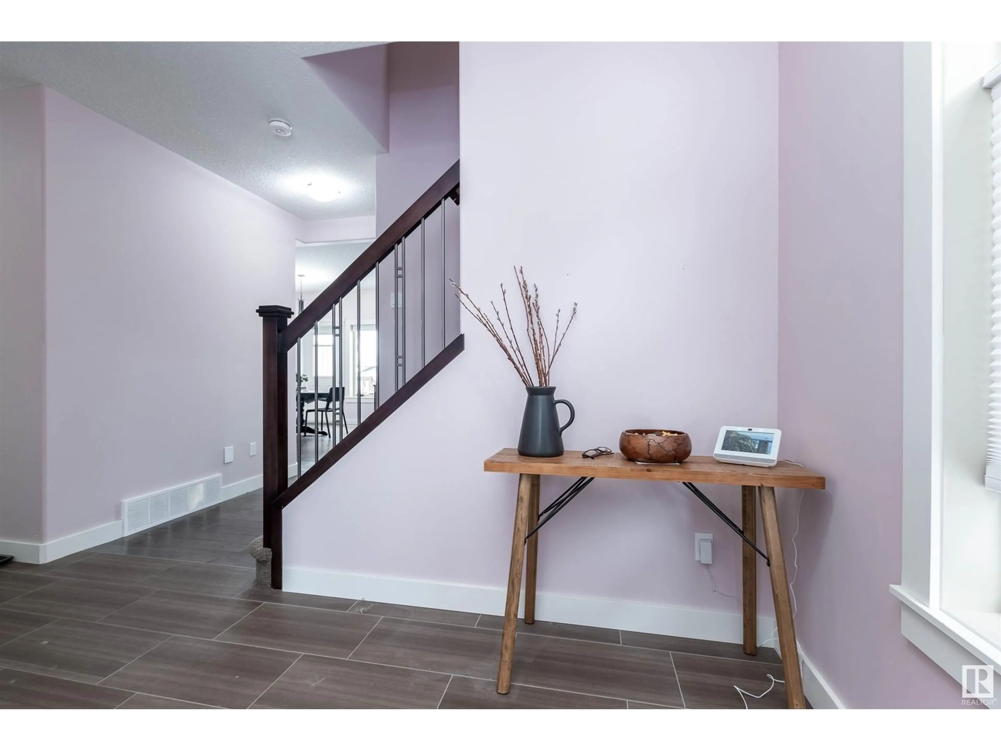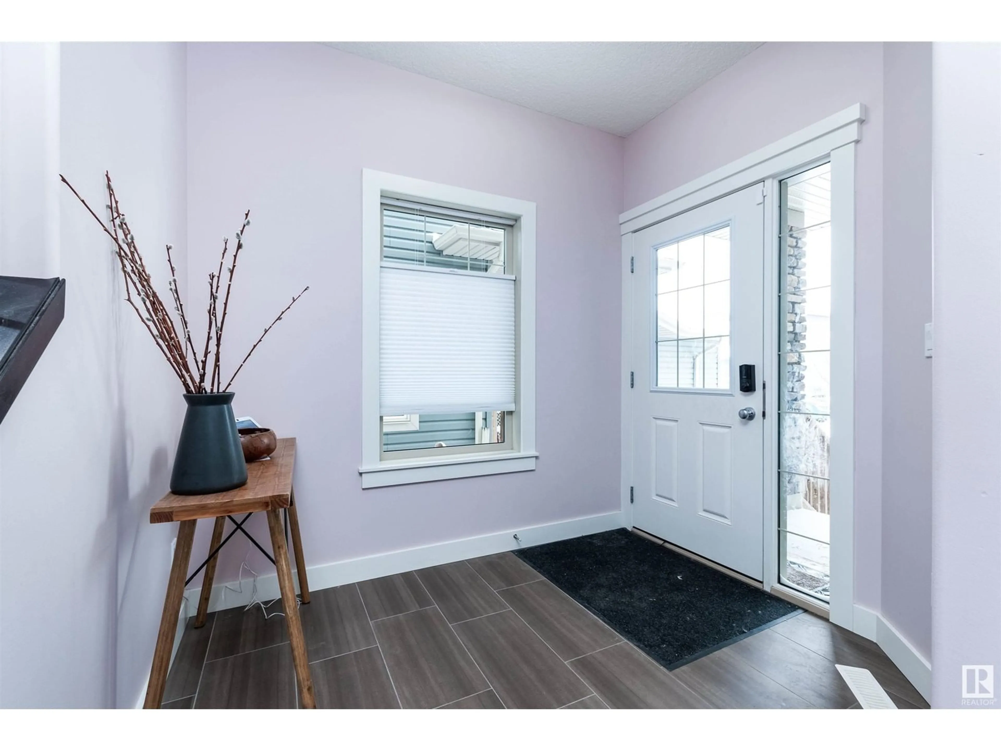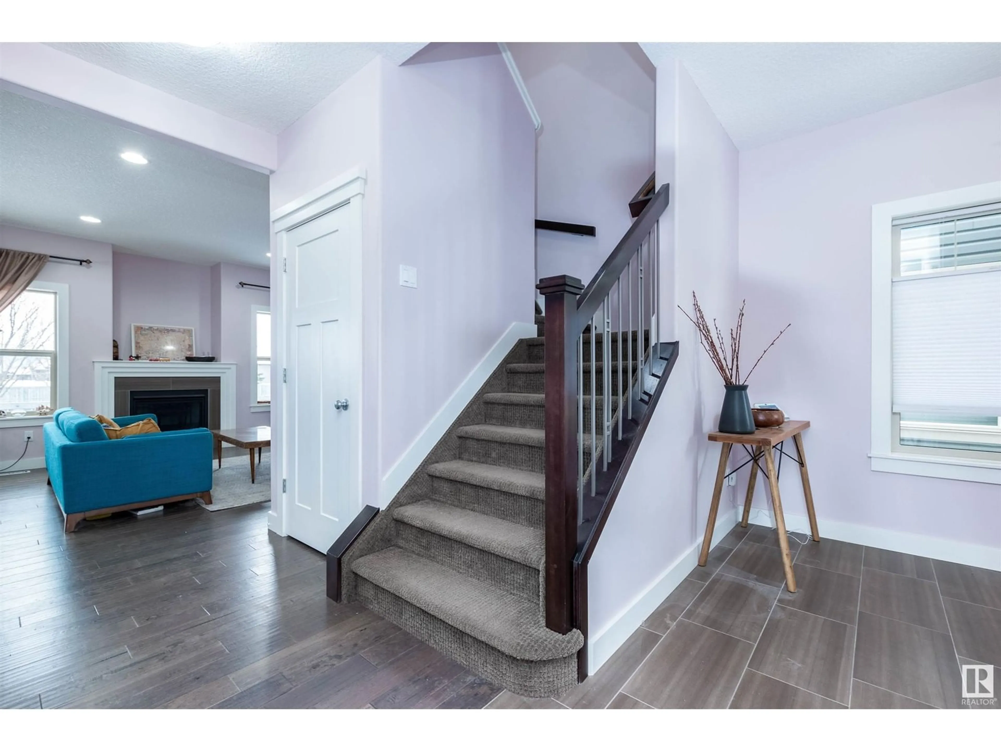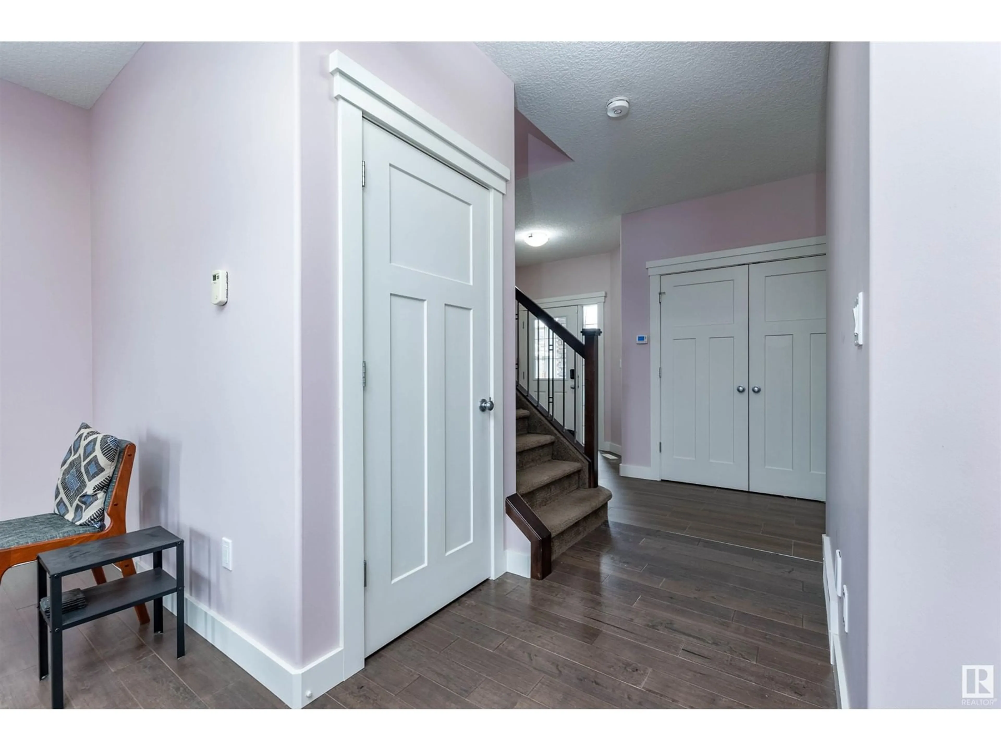#97 8602 SOUTHFORT BV, Fort Saskatchewan, Alberta T8L0J8
Contact us about this property
Highlights
Estimated ValueThis is the price Wahi expects this property to sell for.
The calculation is powered by our Instant Home Value Estimate, which uses current market and property price trends to estimate your home’s value with a 90% accuracy rate.Not available
Price/Sqft$258/sqft
Est. Mortgage$1,888/mo
Maintenance fees$65/mo
Tax Amount ()-
Days On Market11 days
Description
GORGEOUS HALF DUPLEX WITH DOUBLE ATTACHED GARAGE AND SUPER LOW CONDO FEES!!! An awesome opportunity in the popular community of South Fort in Fort Saskatchewan! Close to parks, transit and great amenities offered in this fantastic community. Featuring an open design with 1700 square feet plus a fully finished basement! Generous entry way, high ceilings, large windows, hardwood floors and a spacious living room with attractive gas fireplace. BEAUTIFUL KITCHEN with rich-toned cabinetry, stainless steel appliances, pantry and a large dining area. Main floor powder room. Upstairs are 3 bedrooms and a 4 piece bathroom. The Primary Bedroom offers a lovely 4 piece ensuite and walk-in closet. Convenient upstairs laundry too! The basement features a family room & has roughed-in plumbing for a future bathroom. Cute front deck. Fenced backyard with deck. $65 monthly condo fee includes snow removal from common areas only. Excellent value and a wonderful place to call HOME! Visit REALTOR® website for more information. (id:39198)
Property Details
Interior
Features
Basement Floor
Family room
Condo Details
Amenities
Ceiling - 9ft
Inclusions
Property History
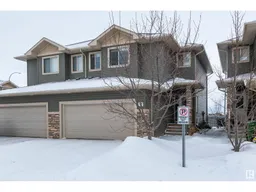 40
40
