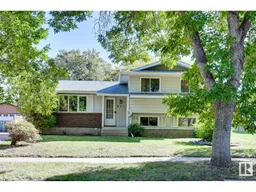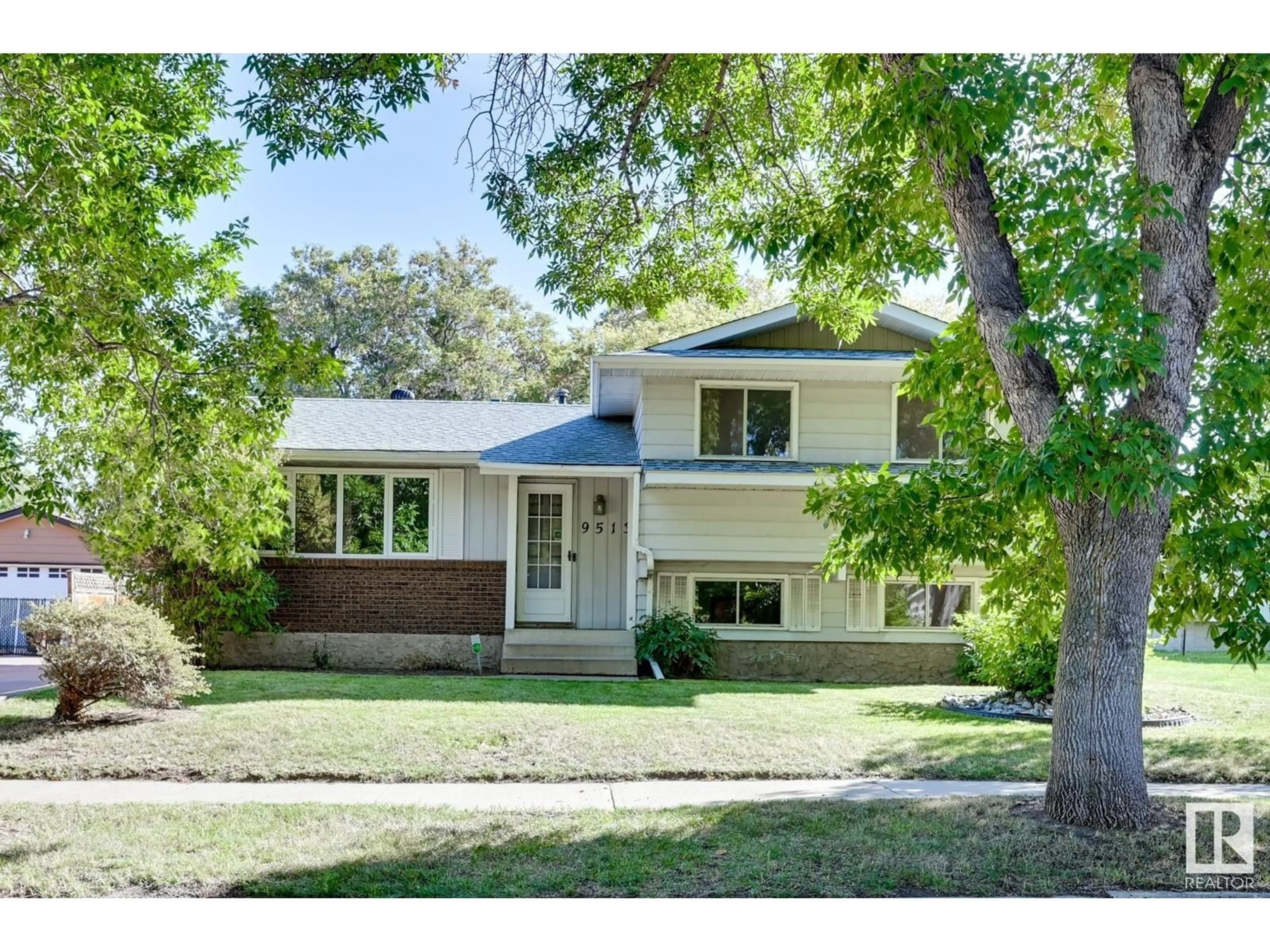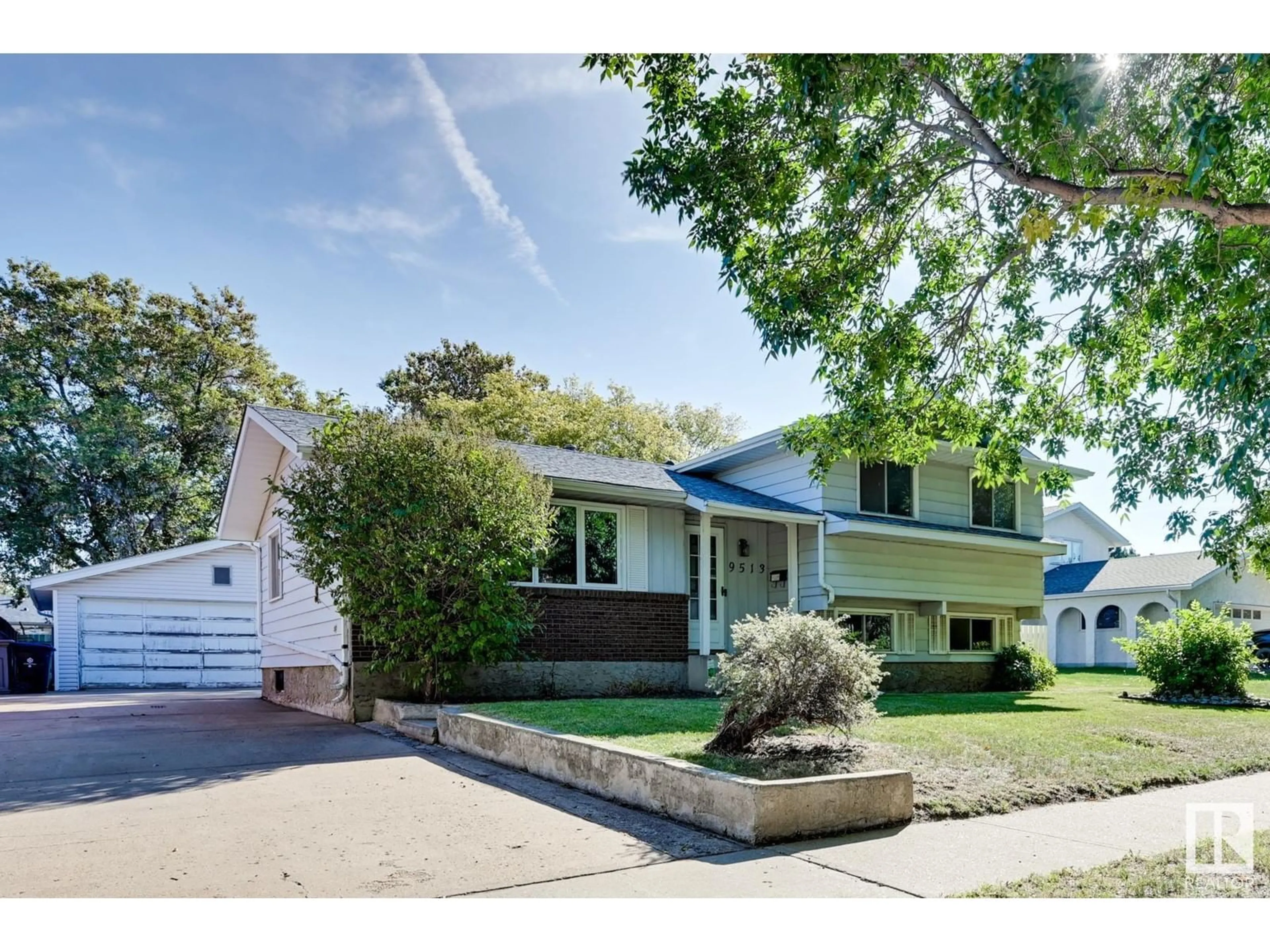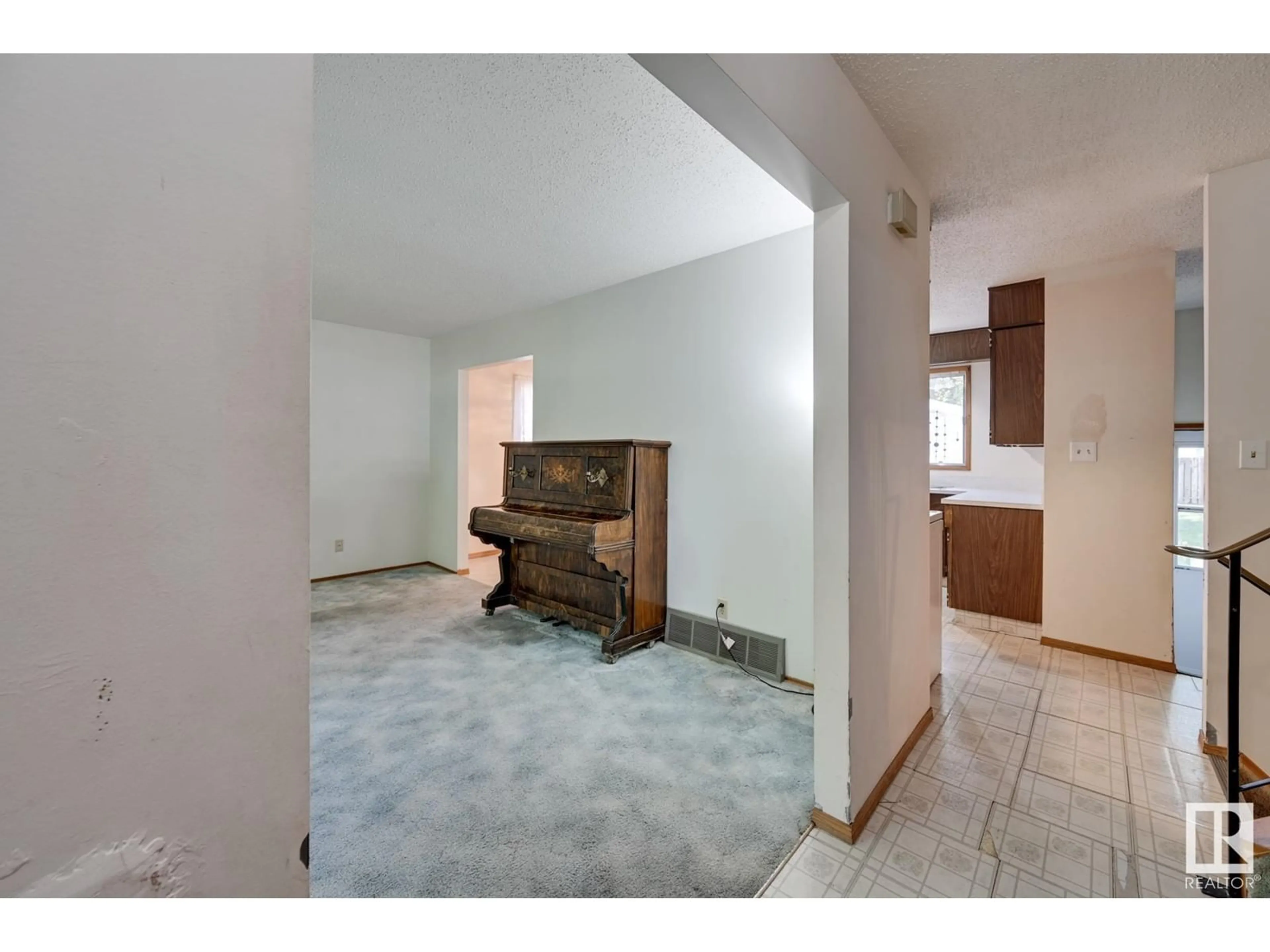9513 84 ST, Fort Saskatchewan, Alberta T8L2T5
Contact us about this property
Highlights
Estimated ValueThis is the price Wahi expects this property to sell for.
The calculation is powered by our Instant Home Value Estimate, which uses current market and property price trends to estimate your home’s value with a 90% accuracy rate.$670,000*
Price/Sqft$352/sqft
Est. Mortgage$1,610/mth
Tax Amount ()-
Days On Market3 days
Description
Located at the end of a cul de sac on a quiet street in the highly sought after Pineview community is where you will find this 1,064 square foot 4 level split with a double detached garage. The main floor features a spacious living room with large windows for tons of natural light, leading to a rear dining space and U shaped kitchen. The upper level is where you will find 3 great sized bedrooms and a 4 piece bathroom. The lower level is completed by an additional bedroom, another 4 piece bathroom, and huge rec room perfect for family entertainment. The basement offers additional living space that could be utilized as another rec room, storage, or potential bedrooms. This home is awaiting someone to come in and make it their own. 23'X27' INTERIOR MEASURED detached double garage. Located closed to James Mowat School and Recreation Fields, Walking Trails, and quick access to the highway. (id:39198)
Property Details
Interior
Features
Lower level Floor
Family room
3.64 m x 5.08 mBedroom 4
3.63 m x 2.69 mLaundry room
2.93 m x 2.7 mRecreation room
4 m x 5.3 mProperty History
 37
37


