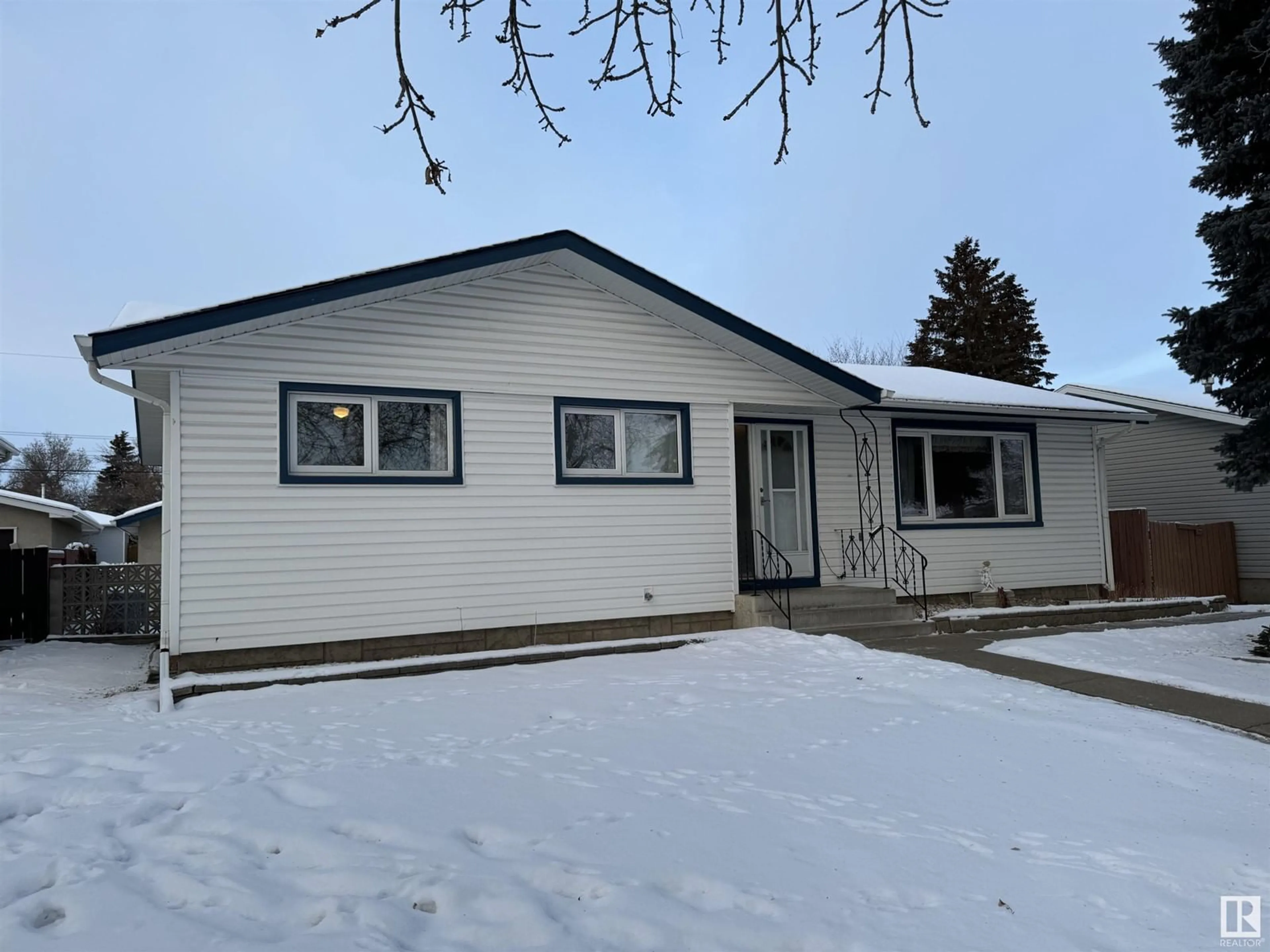9422 96 ST, Fort Saskatchewan, Alberta T8L1S6
Contact us about this property
Highlights
Estimated ValueThis is the price Wahi expects this property to sell for.
The calculation is powered by our Instant Home Value Estimate, which uses current market and property price trends to estimate your home’s value with a 90% accuracy rate.Not available
Price/Sqft$351/sqft
Est. Mortgage$1,739/mo
Tax Amount ()-
Days On Market5 days
Description
Great Family home in a Family Location close to Schools - Parks and Downtown Shopping. This Three Bedroom Home boasts over 1100 square feet. Large front living room greets you as you enter this Petroski Built Home . OAK Kitchen with movable Island and all appliances included. Primary Bedroom has ensuite bath - two additional bedrooms and full 4 piece bath finish up the main floor. Lower level incudes large recreation room - games area and Den along with a 3rd Bathroom. Massive laundry and storage room. Fenced and landscaped yard - Large patio between home and garage - garden plot of back lane. Upgrades to the home : Shingles 2012 : Upgraded Vinyl Windows 2001 - Mid Eff Furnace - HWT 2022 - Upgraded Vinyl Siding and capped windows - Remodeled OAK Kitchen in '94 - 100 amp power and more... (id:39198)
Property Details
Interior
Features
Basement Floor
Den

