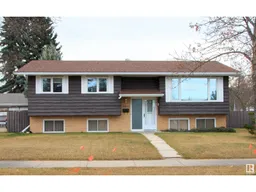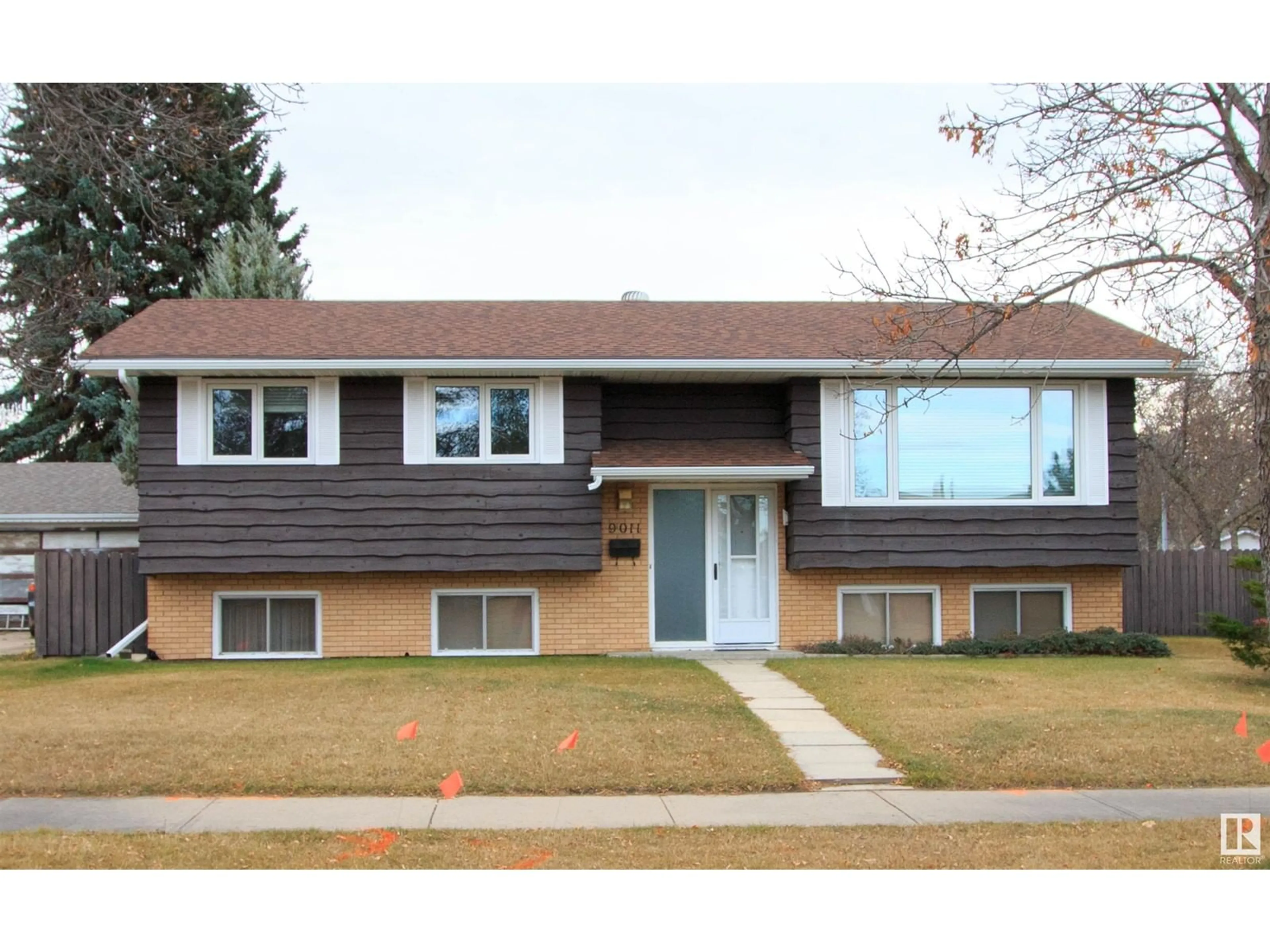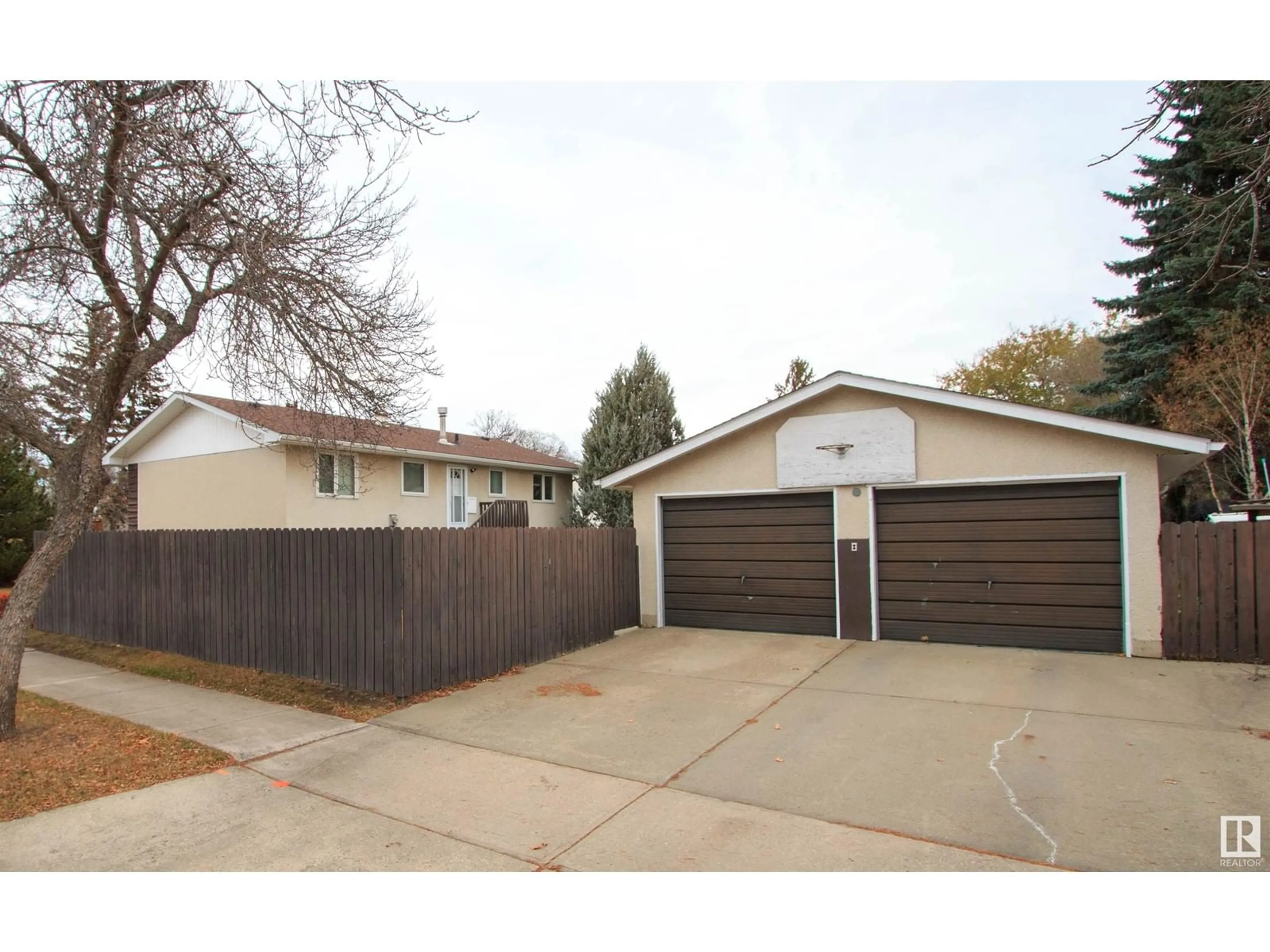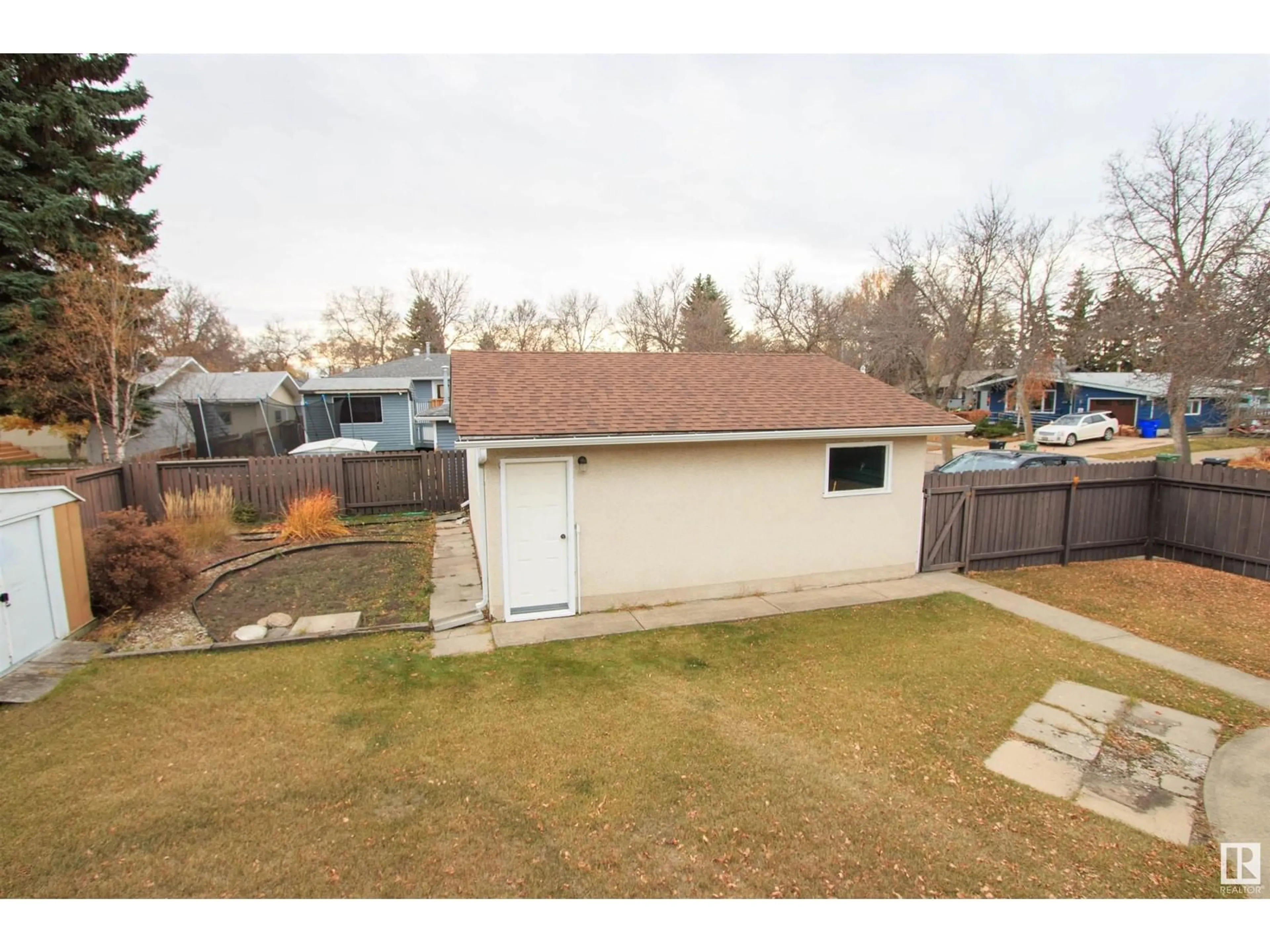9011 97 AV, Fort Saskatchewan, Alberta T8L1G1
Contact us about this property
Highlights
Estimated ValueThis is the price Wahi expects this property to sell for.
The calculation is powered by our Instant Home Value Estimate, which uses current market and property price trends to estimate your home’s value with a 90% accuracy rate.Not available
Price/Sqft$349/sqft
Est. Mortgage$1,628/mo
Tax Amount ()-
Days On Market5 days
Description
The house you have been waiting for is now available! This 1086sf bilevel in Pineview is on a massive 645sm corner lot, fully fenced with a large 22x22 double car garage. The original owners of this home have maintained it with love over the years. The big things have already been updated: newer furnace, HWT, shingles, exterior doors and upstairs windows. It is up to you if you want to refresh or modernize inside. There are 3 good sized bedrooms on the main floor and the primary has a 2 pc ensuite. The basement has a large L shaped family room, a 4th bedroom, a 2 pc bath, and a workshop plus den which can be converted into a large 5th bedroom if needed. There are SEVEN windows in the basement bringing in lots of natural light. Conveniently located within walking distance to schools, parks, walking trails, and shopping. Quick access to highways. This will not last long! (id:39198)
Property Details
Interior
Features
Basement Floor
Den
2.71 m x 2.22 mBedroom 4
3.28 m x 2.98 mWorkshop
3.86 m x 2.86 mFamily room
6.68 m x 4.15 mProperty History
 43
43


