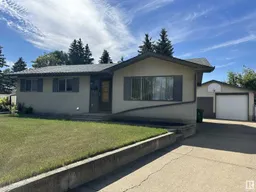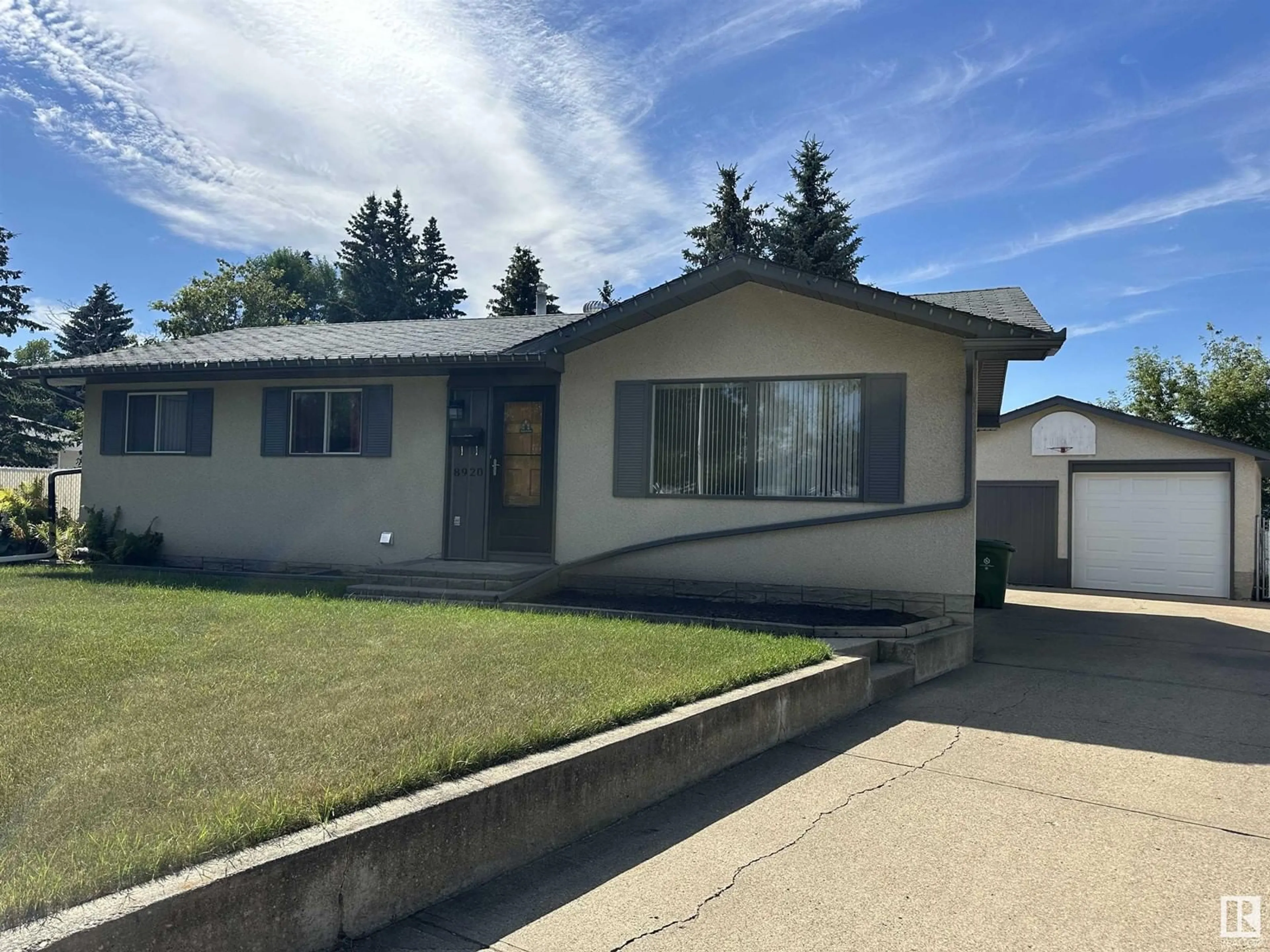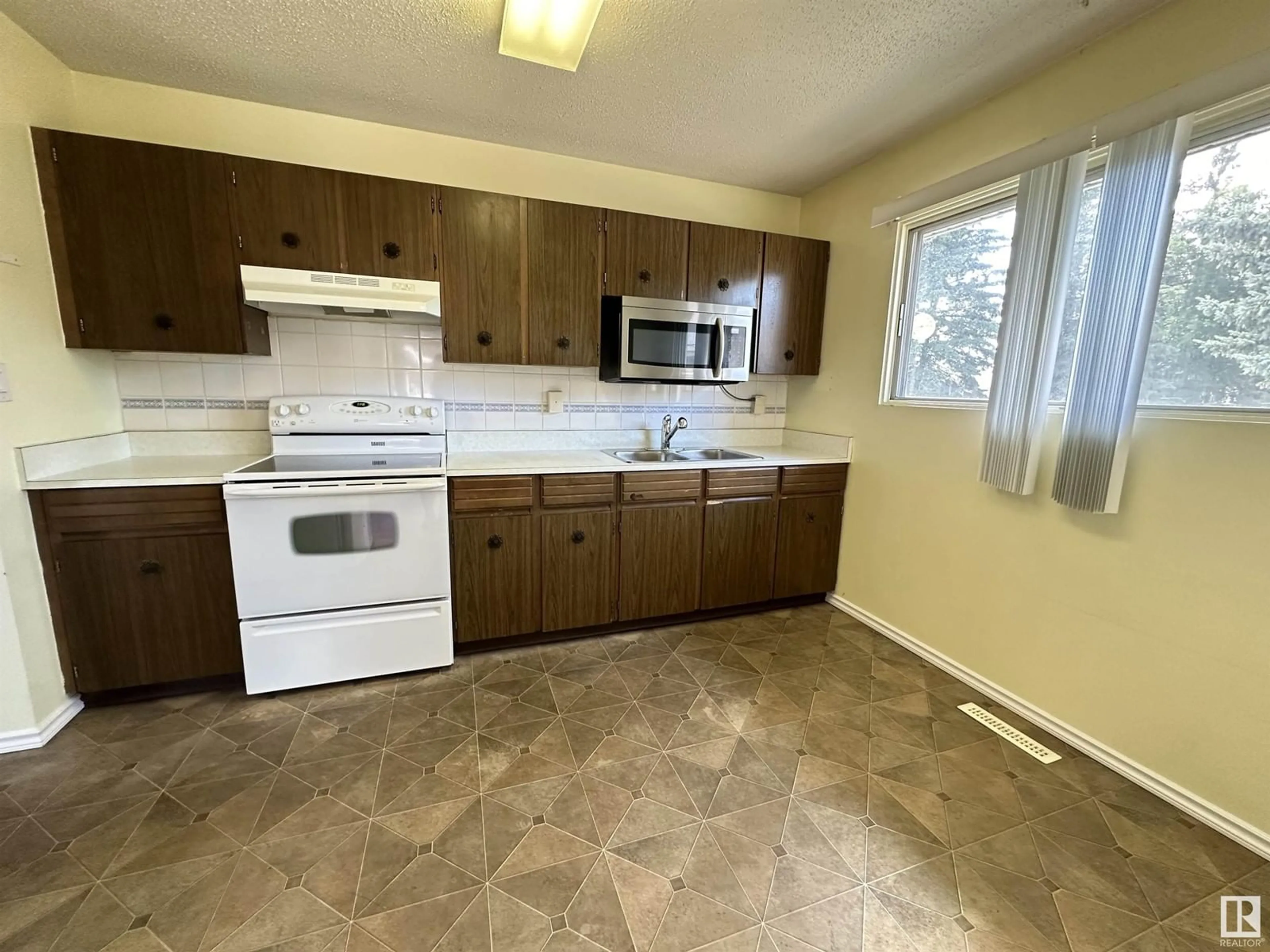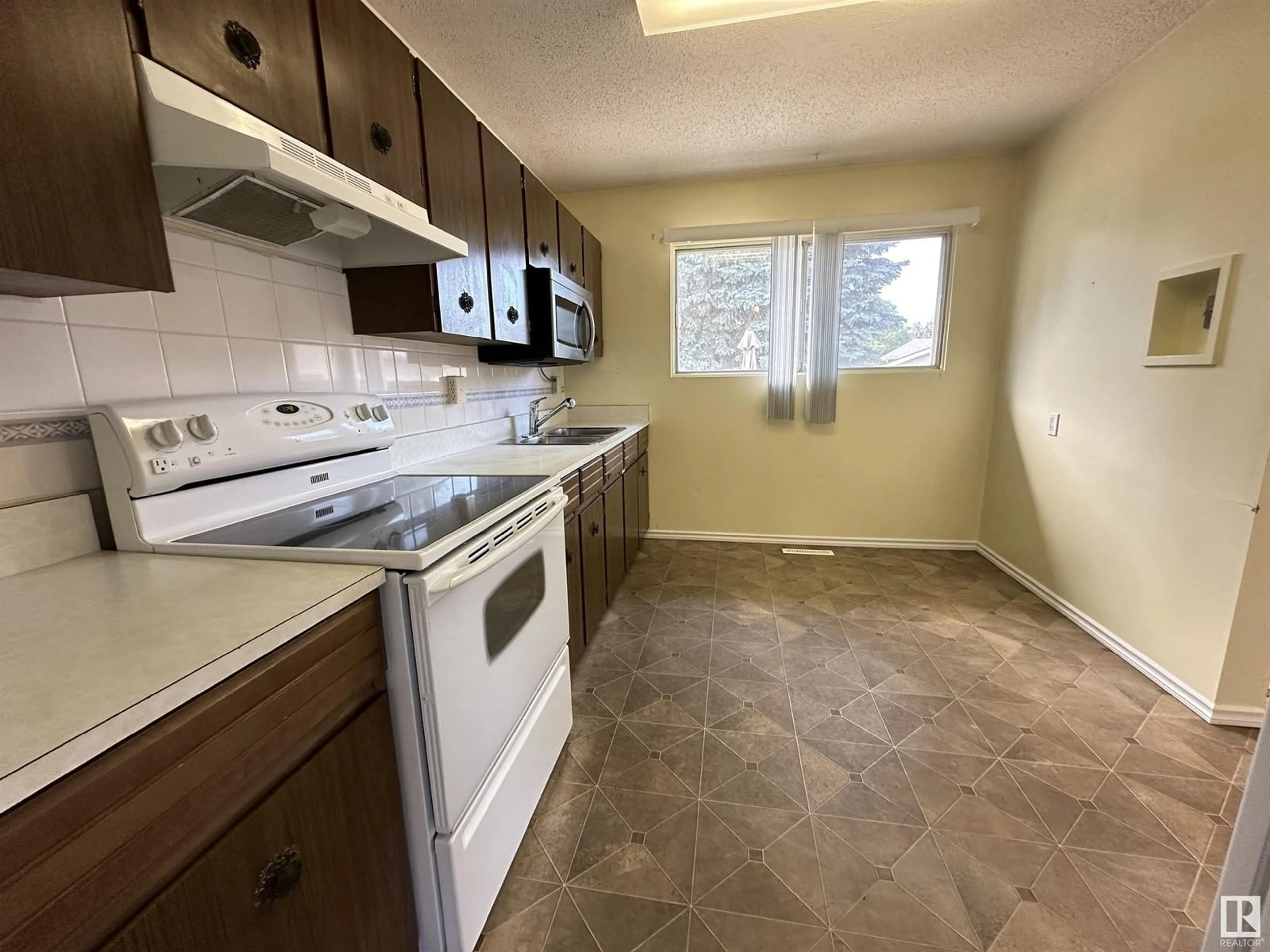8920 92 AV, Fort Saskatchewan, Alberta T8L1A5
Contact us about this property
Highlights
Estimated ValueThis is the price Wahi expects this property to sell for.
The calculation is powered by our Instant Home Value Estimate, which uses current market and property price trends to estimate your home’s value with a 90% accuracy rate.$463,000*
Price/Sqft$385/sqft
Days On Market9 days
Est. Mortgage$1,588/mth
Tax Amount ()-
Description
THIS IS THE ONE YOU'VE BEEN WAITING FOR! This bungalow is located on a quiet street on an absolutely MASSIVE lot in Pineview! With a little paint and flooring, make this your next family home! The living room has a sunny south facing window and leads to the dining room; located next to the kitchen. There are 3 main floor bedrooms; one has been turned into main floor laundry but could easily be moved back to the lower level. A renovated main floor bathroom with walk in shower completes this level. The basement is fully finished with bar area, huge rec room, bathroom and 4th bedroom. NOW the yard!! WOW - fully fenced with chain link with gate, 2 sheds, play house, newer concrete pad with separate firepit area, container gardens and double detached garage. Upgrades include: furnace, hot water tank, A/C, capped windows, soffits, fascia, eavestroughs, roof (about 12 years). Do not miss out on this one! (id:39198)
Property Details
Interior
Features
Lower level Floor
Family room
11.55 m x 3.1 mBedroom 4
3.42 m x 3.24 mUtility room
3.41 m x 2.77 mProperty History
 27
27


