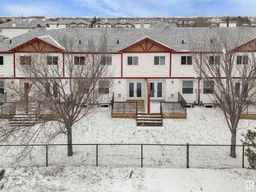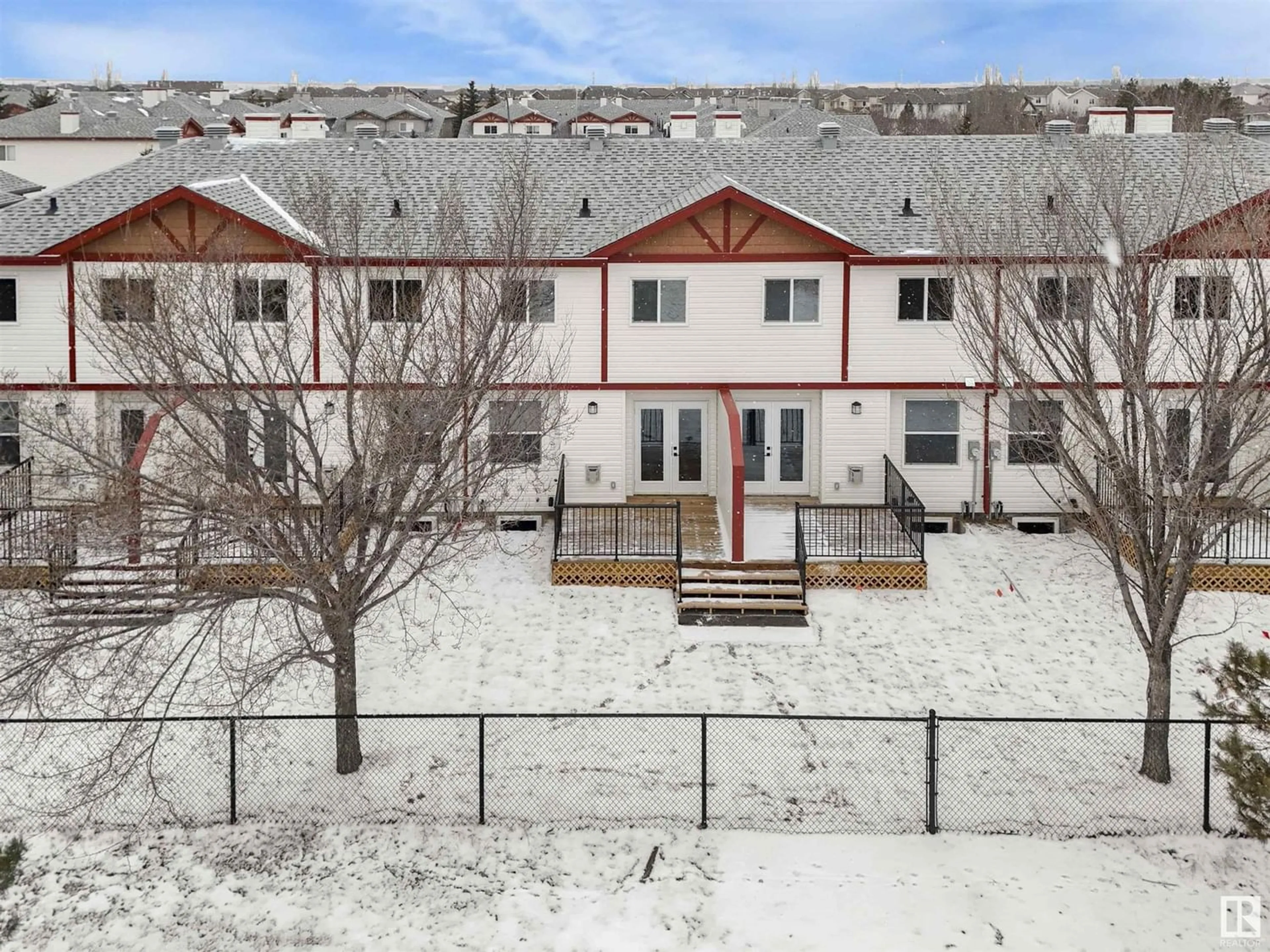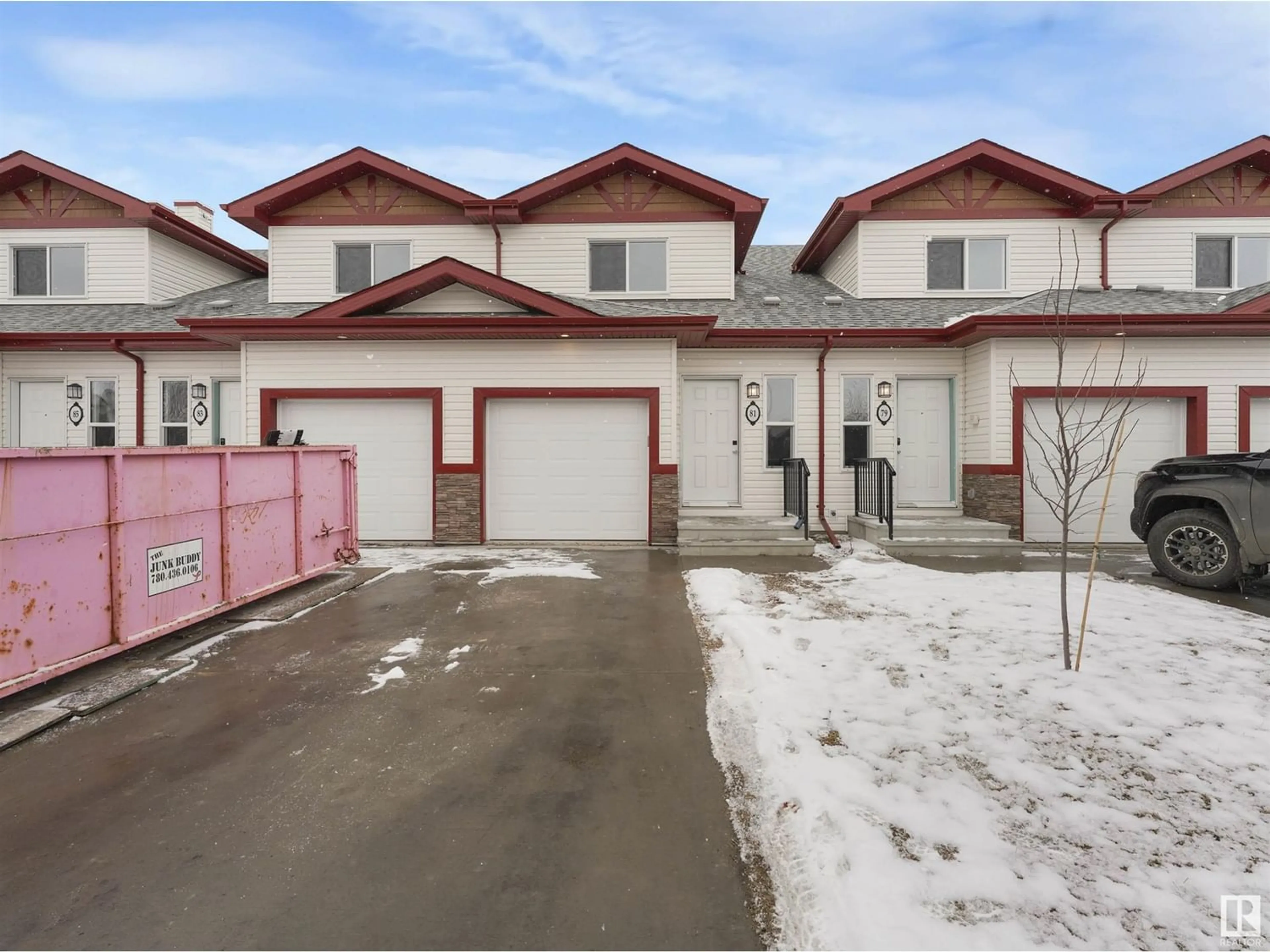#81 15 WOODSMERE CL, Fort Saskatchewan, Alberta T8L4S2
Contact us about this property
Highlights
Estimated ValueThis is the price Wahi expects this property to sell for.
The calculation is powered by our Instant Home Value Estimate, which uses current market and property price trends to estimate your home’s value with a 90% accuracy rate.Not available
Price/Sqft$227/sqft
Est. Mortgage$1,288/mo
Maintenance fees$325/mo
Tax Amount ()-
Days On Market214 days
Description
WELCOME HOME to this spacious 1318 sqft townhouse in the beautiful Westpark neighborhood. This home is perfect for a first-time home buyer or investor! Experience modern living at its finest in this meticulously newly built unit. The main floor features an open concept living space with a large kitchen and family room highlighting a gas fireplace and abundance of natural light from the big windows, a 2-piece bathroom and access to the single attached garage. It is an entertainer's dream! With main floor access to the backyard, you have amazing park views, a brand-new deck and fenced yard perfect for taking in some sun. The upper floor has 2 huge bedrooms each with their own en-suite bathrooms and generous sized walk-in closets. The basement is fully finished with a huge rec space, 3-piece bathroom and laundry room with potential to develop another bedroom. Stylish finishes throughout, including vinyl flooring, modern lighting fixtures, and elegant bathroom and kitchen hardware. Just move in and enjoy!! (id:39198)
Property Details
Interior
Features
Basement Floor
Recreation room
3.26 m x 7.71 mUtility room
1.67 m x 3.92 mLaundry room
Exterior
Parking
Garage spaces 2
Garage type Attached Garage
Other parking spaces 0
Total parking spaces 2
Condo Details
Amenities
Vinyl Windows
Inclusions
Property History
 44
44

