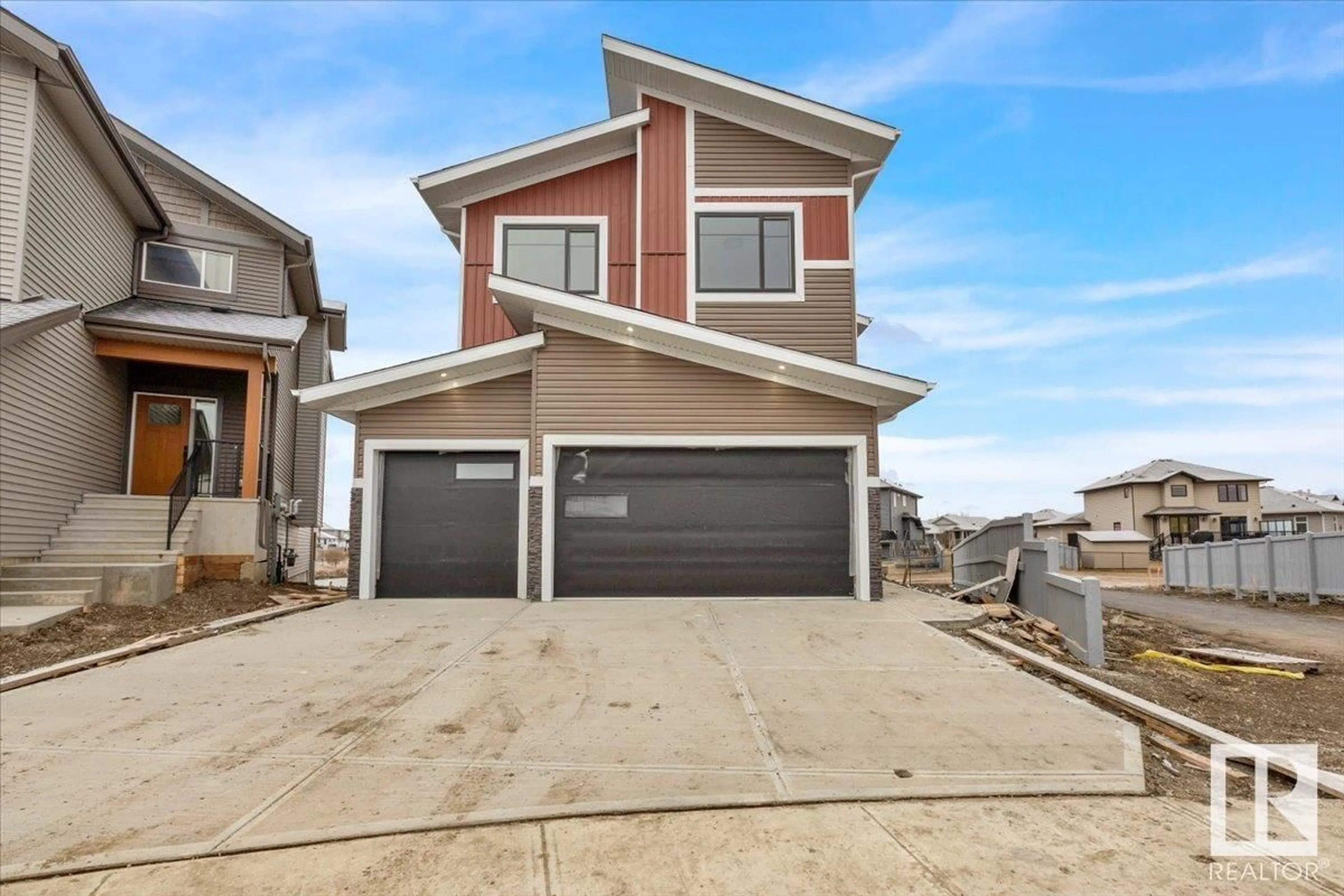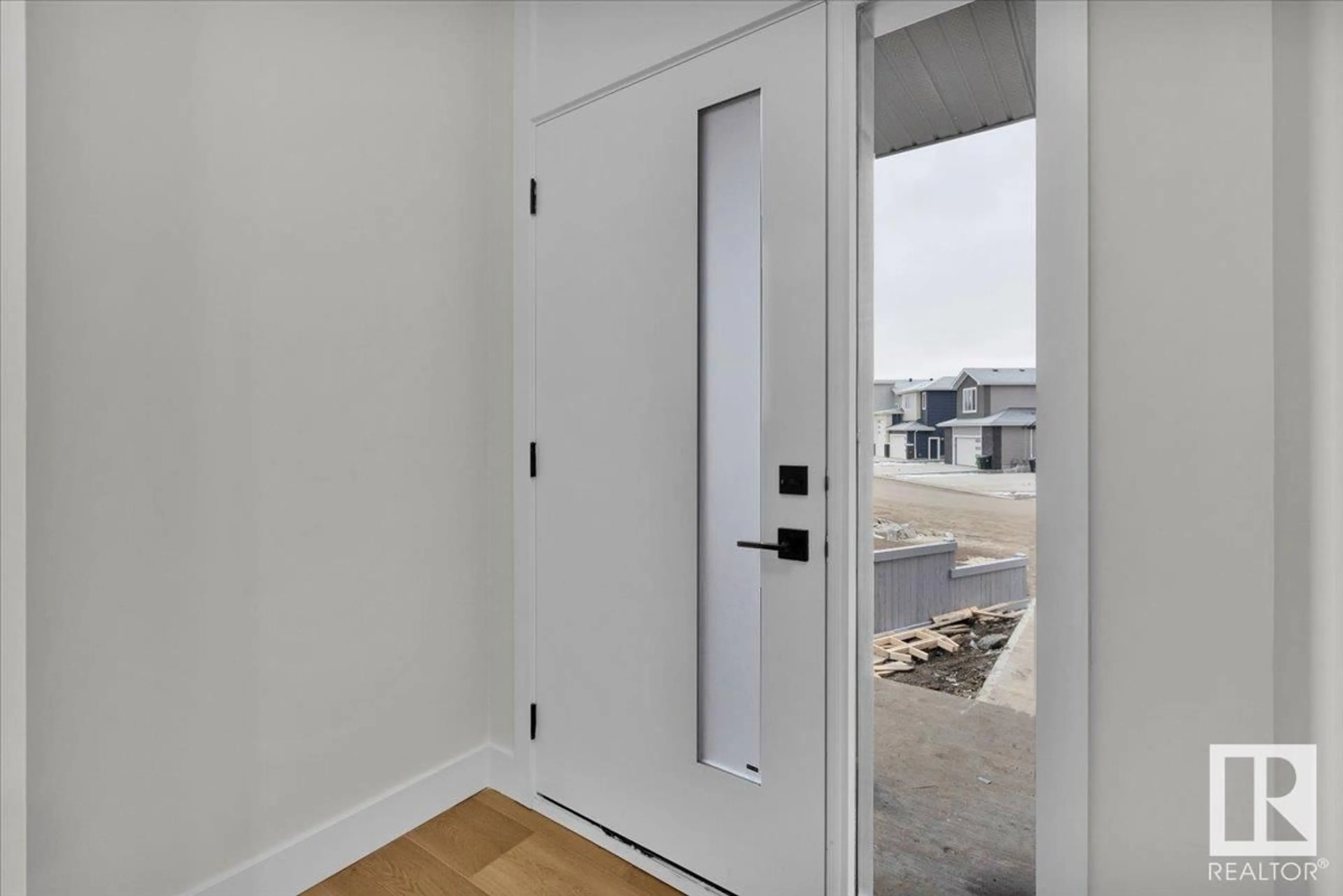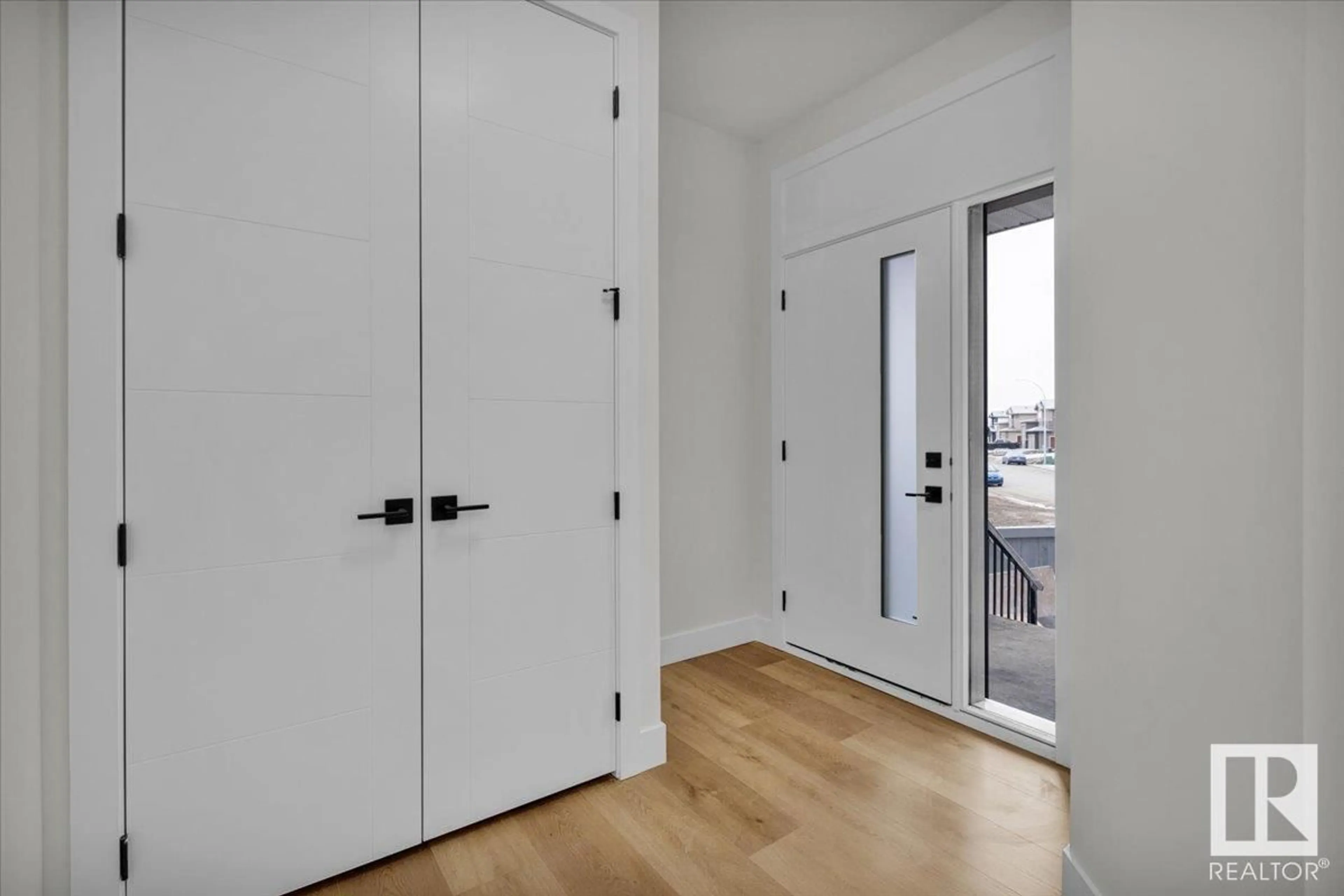80 DEER MEADOW, Fort Saskatchewan, Alberta T8L1Y4
Contact us about this property
Highlights
Estimated ValueThis is the price Wahi expects this property to sell for.
The calculation is powered by our Instant Home Value Estimate, which uses current market and property price trends to estimate your home’s value with a 90% accuracy rate.Not available
Price/Sqft$311/sqft
Est. Mortgage$3,435/mo
Tax Amount ()-
Days On Market9 days
Description
Discover unparalleled luxury in this exquisite Nirvana Model home by Journey Homes, offering almost 2600 sq ft of meticulously crafted living space. Boasting 5 bedrooms and 3 full bathrooms, this residence is ideal for both comfort and style. Step into a world of elegance with extended cabinets in the dining room and a custom coffee bar nestled within the pantry, catering to your every need. The main floor impresses with 9 ft ceilings and custom recessed ceilings throughout, adding a touch of architectural splendor. Enjoy seamless indoor-outdoor living with a walkout basement with a large vinyl deck overlooking a picturesque pond, perfect for relaxing evenings or entertaining guests. Upgraded throughout, this home features a triple garage for ample parking and storage. The open-to-below great room with its soaring 18 ft ceiling creates a dramatic focal point, while the waterfall island in the kitchen epitomizes modern sophistication. Live the lifestyle of your dreams in this unparalleled residence. (id:39198)
Property Details
Interior
Features
Main level Floor
Bedroom 5





