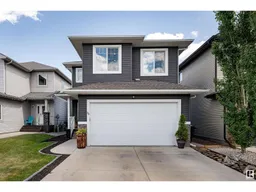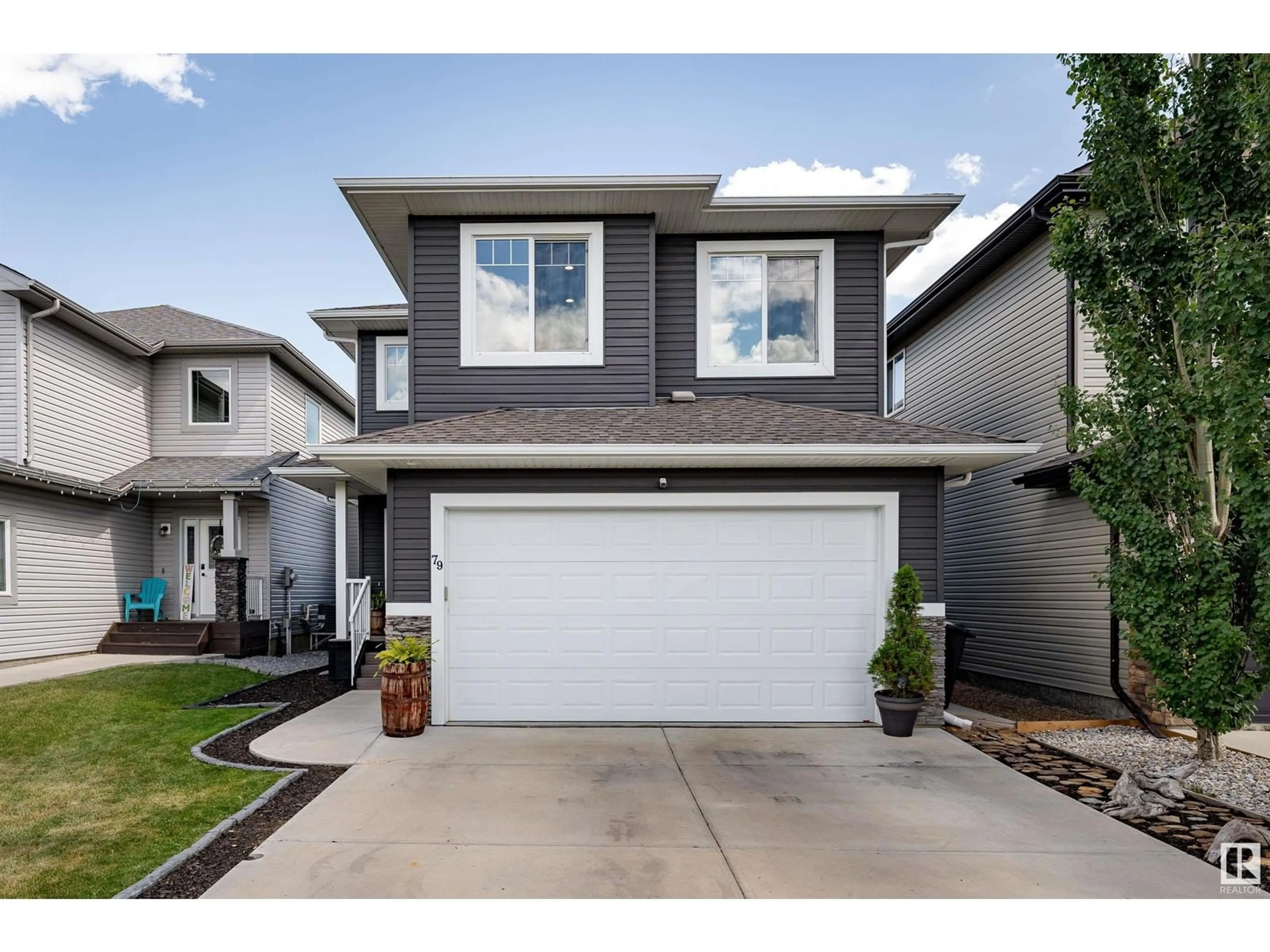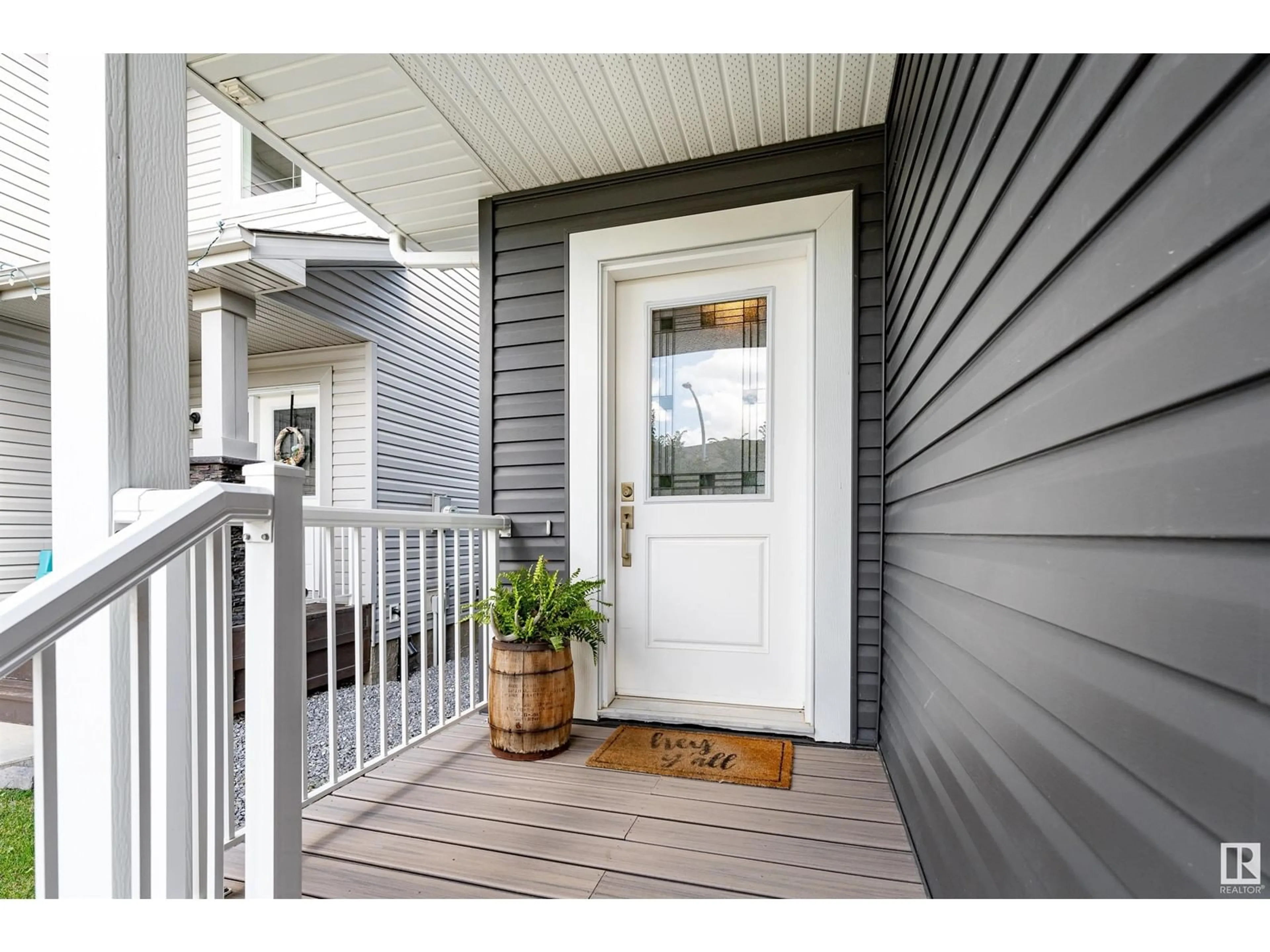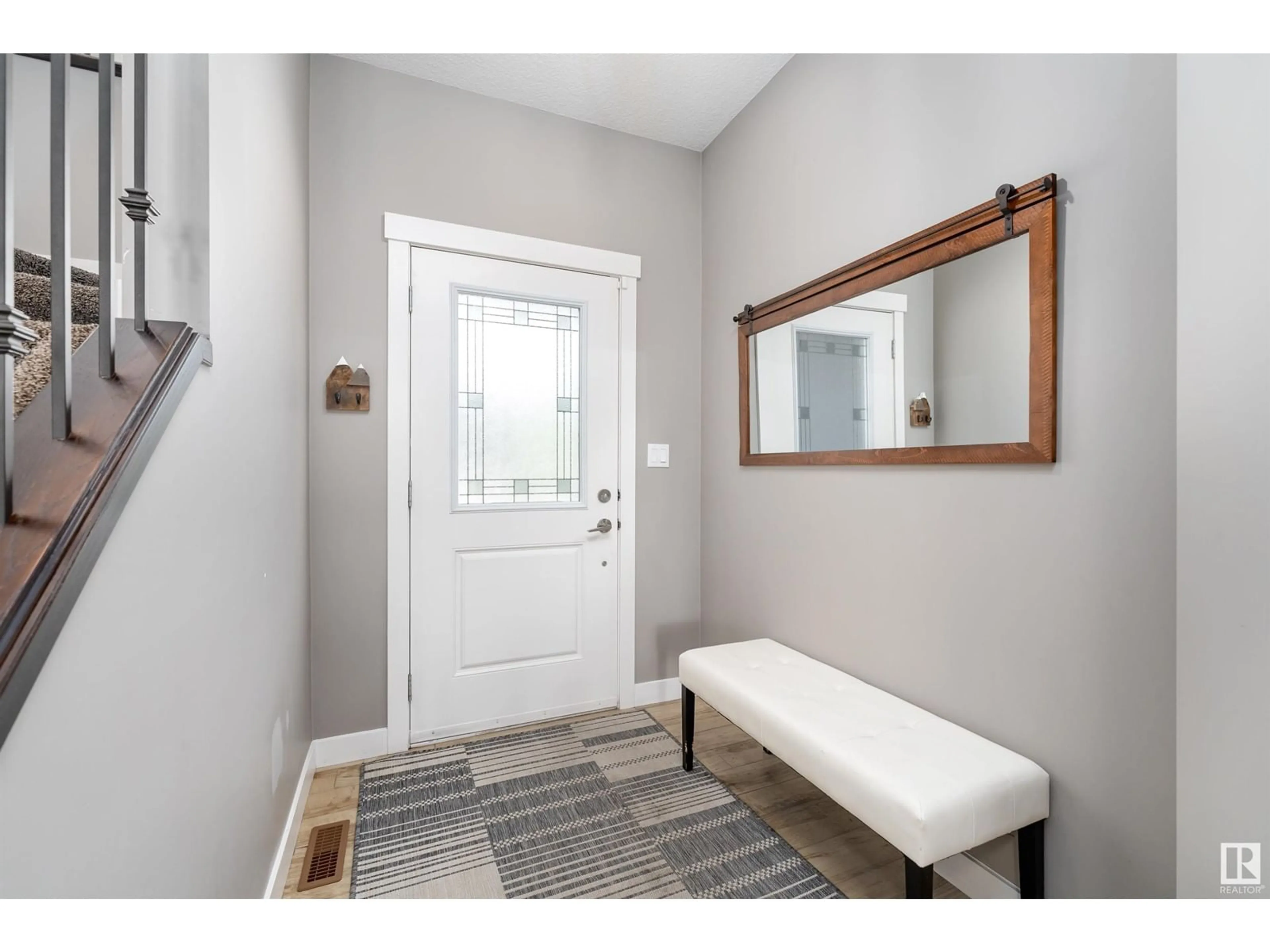79 RIDGELAND WY, Fort Saskatchewan, Alberta T8L0P5
Contact us about this property
Highlights
Estimated ValueThis is the price Wahi expects this property to sell for.
The calculation is powered by our Instant Home Value Estimate, which uses current market and property price trends to estimate your home’s value with a 90% accuracy rate.$681,000*
Price/Sqft$269/sqft
Days On Market2 days
Est. Mortgage$2,253/mth
Tax Amount ()-
Description
Welcome to your new home!! This home has a spacious open floor plan with hardwood floors and so much sunshine from the east windows that overlook the green space and walking path. The kitchen offers loads of cabinets, granite counters, a walk through pantry and S/S GE appliances. Lots of space for your table and a very comfortable living room area featuring a stunning fireplace wall. Upstairs are 3 bedrooms and a great bonus room or entertainment area. The primary bedroom offers room for a king size bed and a walk in closet. Double sinks, separate shower and a corner tub give you a spa like ensuite. Your laundry room is also found on the upper level for your convenience. Pot lights and speakers are found throughout the home. A heated double attached garage, back deck is maintenance free and beautifully landscaped yard complete this home. PS. This home has A/C!! (id:39198)
Property Details
Interior
Features
Main level Floor
Living room
4.39 m x 4.32 mDining room
3.66 m x 2.82 mKitchen
3.71 m x 3.1 mProperty History
 51
51


