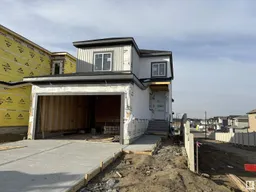78 Wynn RD, Fort Saskatchewan, Alberta T8L0W5
Contact us about this property
Highlights
Estimated ValueThis is the price Wahi expects this property to sell for.
The calculation is powered by our Instant Home Value Estimate, which uses current market and property price trends to estimate your home’s value with a 90% accuracy rate.Not available
Price/Sqft$268/sqft
Est. Mortgage$2,147/mo
Tax Amount ()-
Days On Market1 year
Description
TONS OF VALUE in this brand new 2 Storey that includes a WALKOUT BASEMENT. Tucked away next to a walking trail, this home offers a super functional layout with the main level including a Den perfect for the home office, a generous sized living room that features a fireplace a large dining area that sits off the door leading to your rear deck. The main level features a stunning custom kitchen that includes stainless steel appliances and quartz countertops. The main level features vinyl plank flooring throughout with upgraded lighting and plumbing. The upper level is where you will find a huge bonus room, laundry room that includes a sink and 3 bedrooms one of which is the stunning primary that boasts a walk-in closet and a 5 pc ensuite including his and her sinks, soaker tub and custom shower. The unspoiled basement offers huge windows perfect for future development or a LEGAL BASEMENT SUITE. This home is a must see! (id:39198)
Property Details
Interior
Features
Main level Floor
Living room
Dining room
Kitchen
Den
Property History
 1
1
