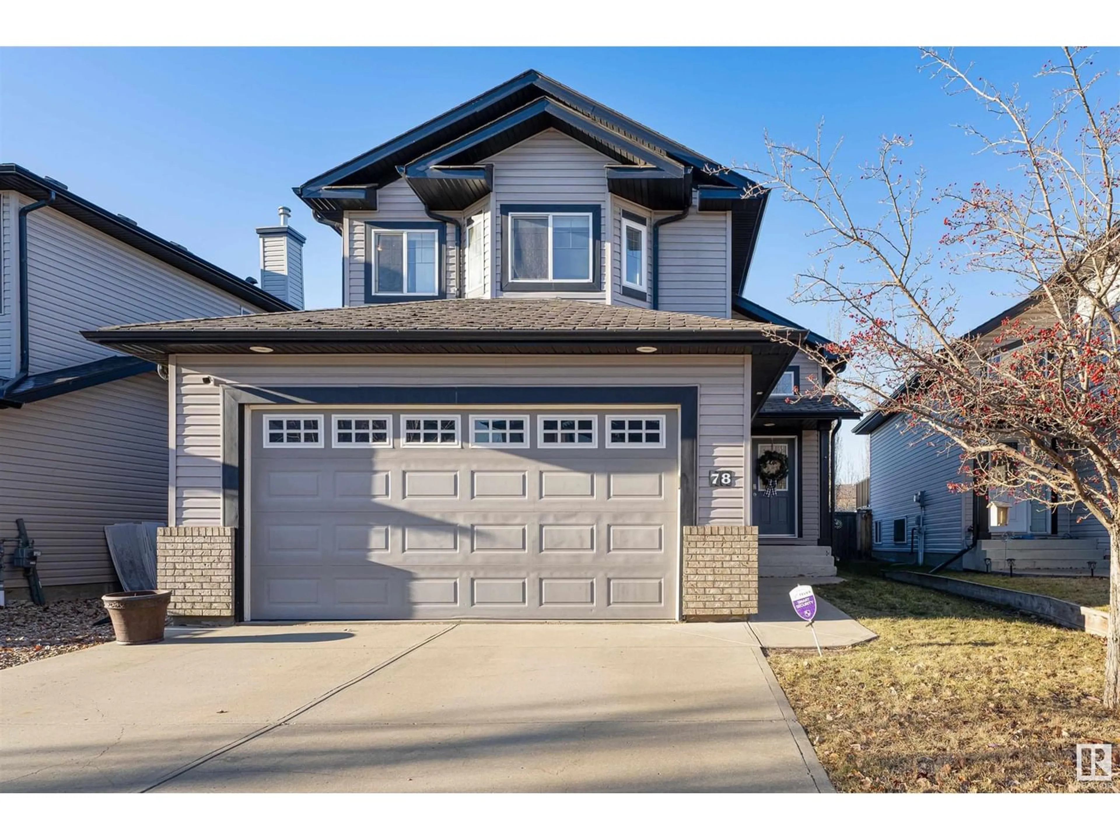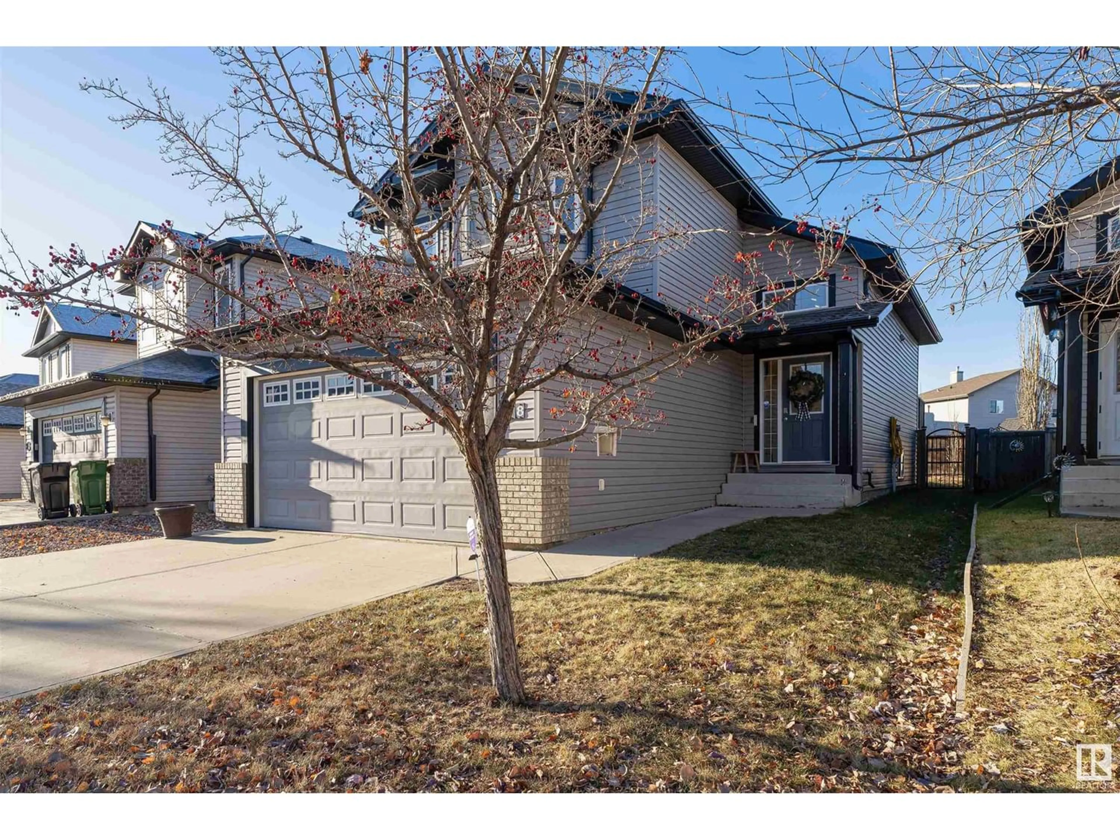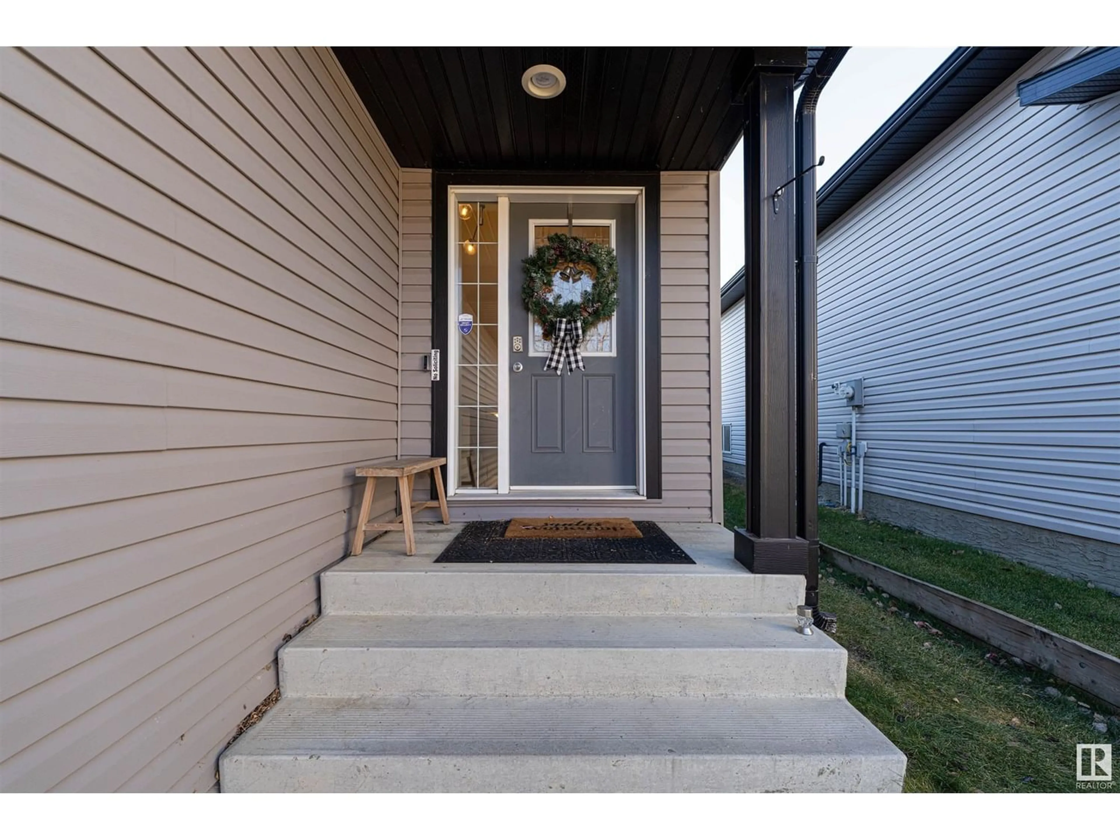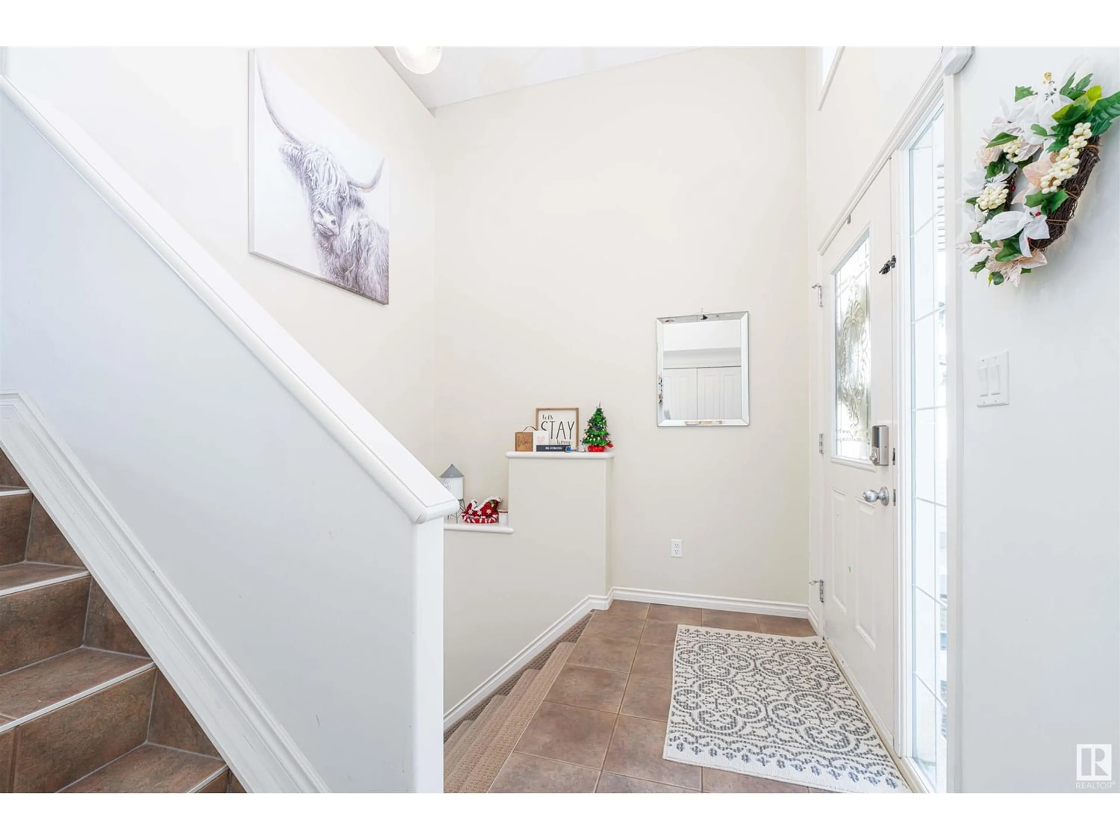78 GALLOWAY WD, Fort Saskatchewan, Alberta T8L0A7
Contact us about this property
Highlights
Estimated ValueThis is the price Wahi expects this property to sell for.
The calculation is powered by our Instant Home Value Estimate, which uses current market and property price trends to estimate your home’s value with a 90% accuracy rate.Not available
Price/Sqft$352/sqft
Est. Mortgage$1,662/mo
Tax Amount ()-
Days On Market1 year
Description
Welcome to a lifestyle of unparalleled elegance! This captivating bi-level home seamlessly blends style and functionality with two bedrooms and two bathrooms. Step down to your home's lower level, now 90% complete, offering the exciting potential to finalize the already started bedroom. The oversized double attached garage offers both convenience and ample storage, setting the tone for this meticulously crafted residence. As you step inside, be greeted by the grandeur of high vaulted ceilings, creating an airy ambiance that enhances the overall sense of space. The kitchen, a culinary masterpiece, features plush cabinets and end-to-end hardwood flooring, exuding warmth and sophistication throughout.Designed for seamless indoor-outdoor living, the two-tier deck beckons with its gas line and privacy wall, providing the perfect setting for unforgettable gatherings. Strategically located near schools and shopping centers, this home offers the perfect balance of convenience and tranquility. DON'T MISS OUT! (id:39198)
Property Details
Interior
Features
Basement Floor
Recreation room
measurements not available x 18 mProperty History
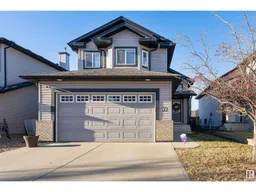 36
36
