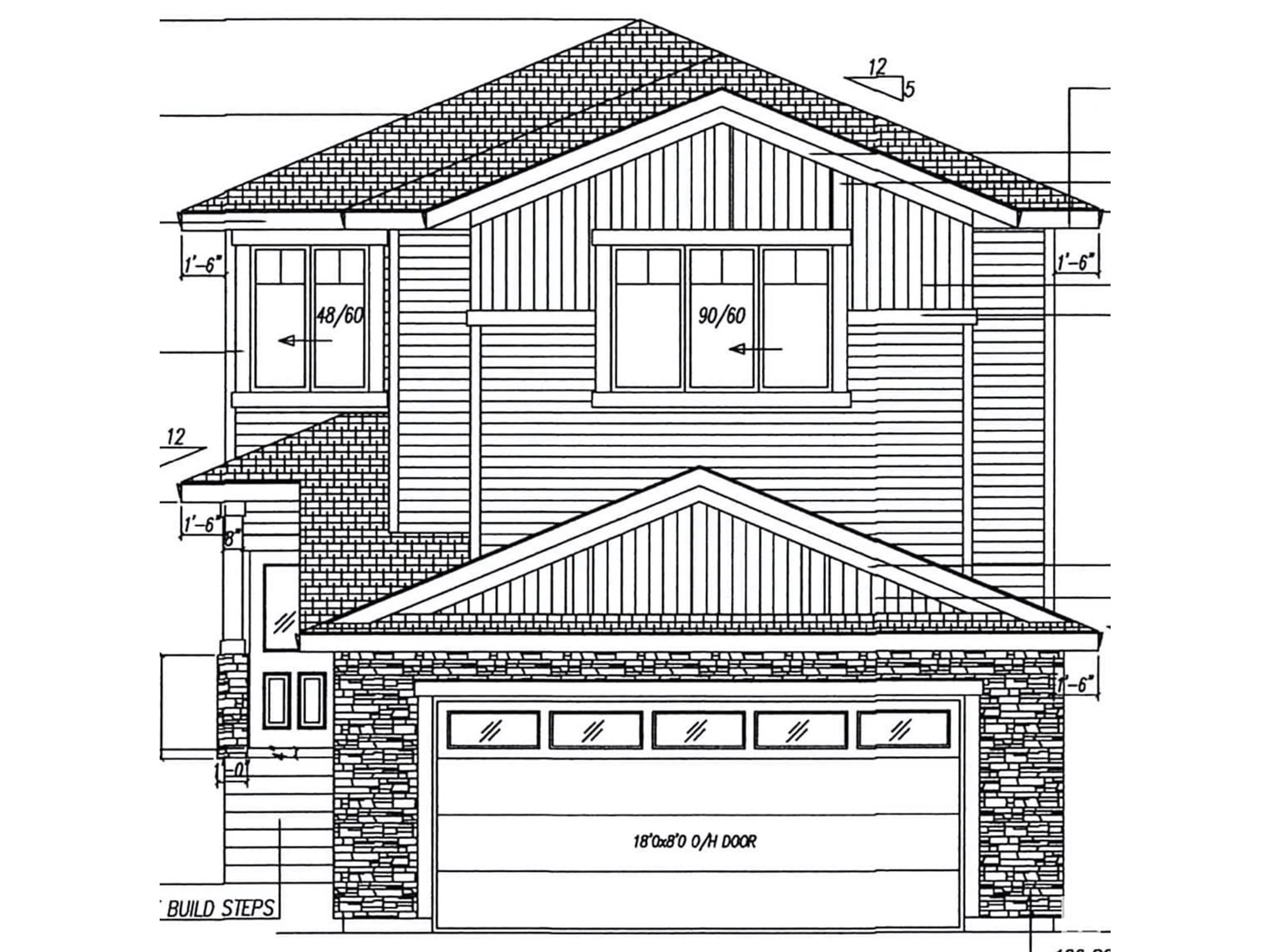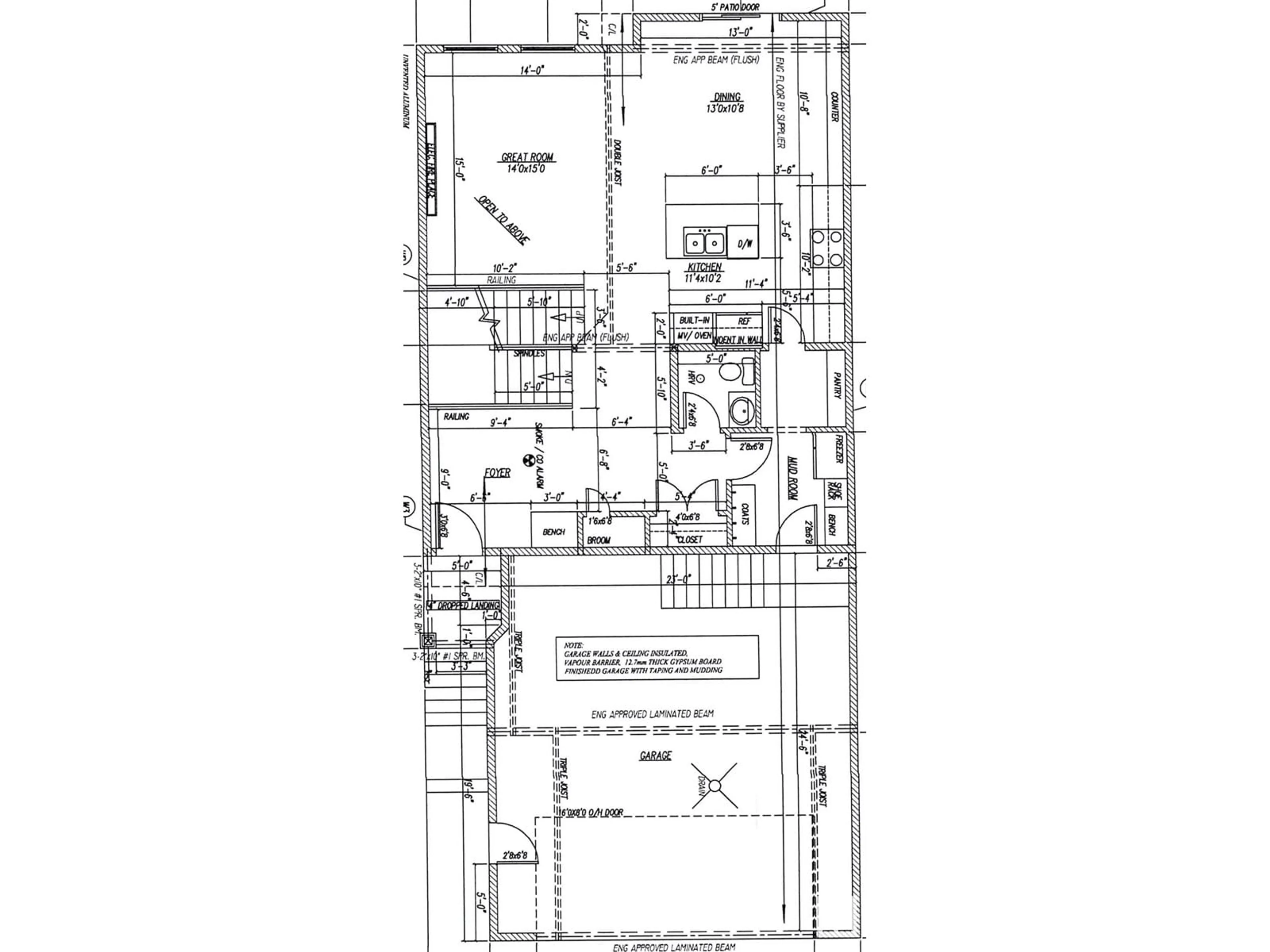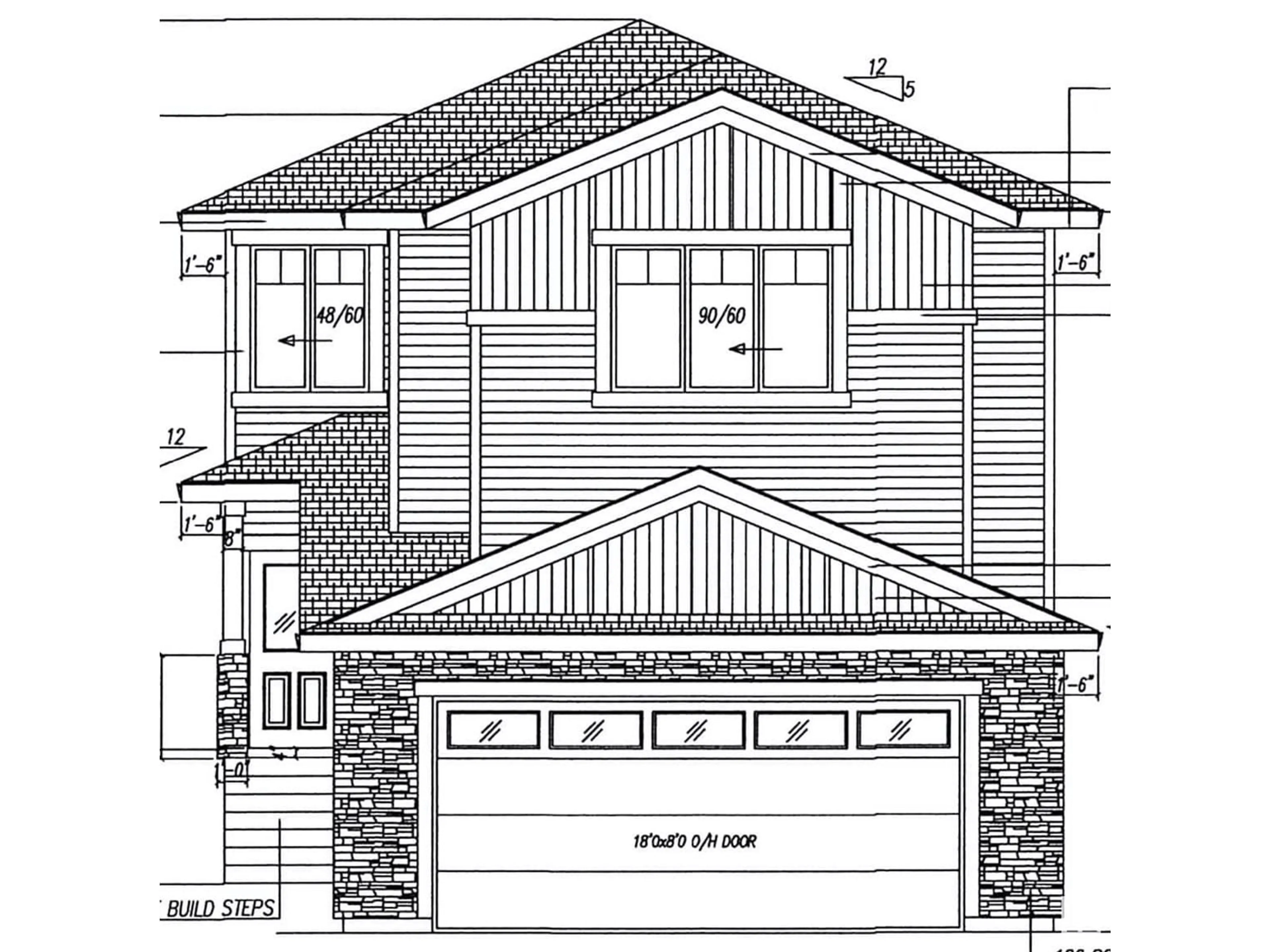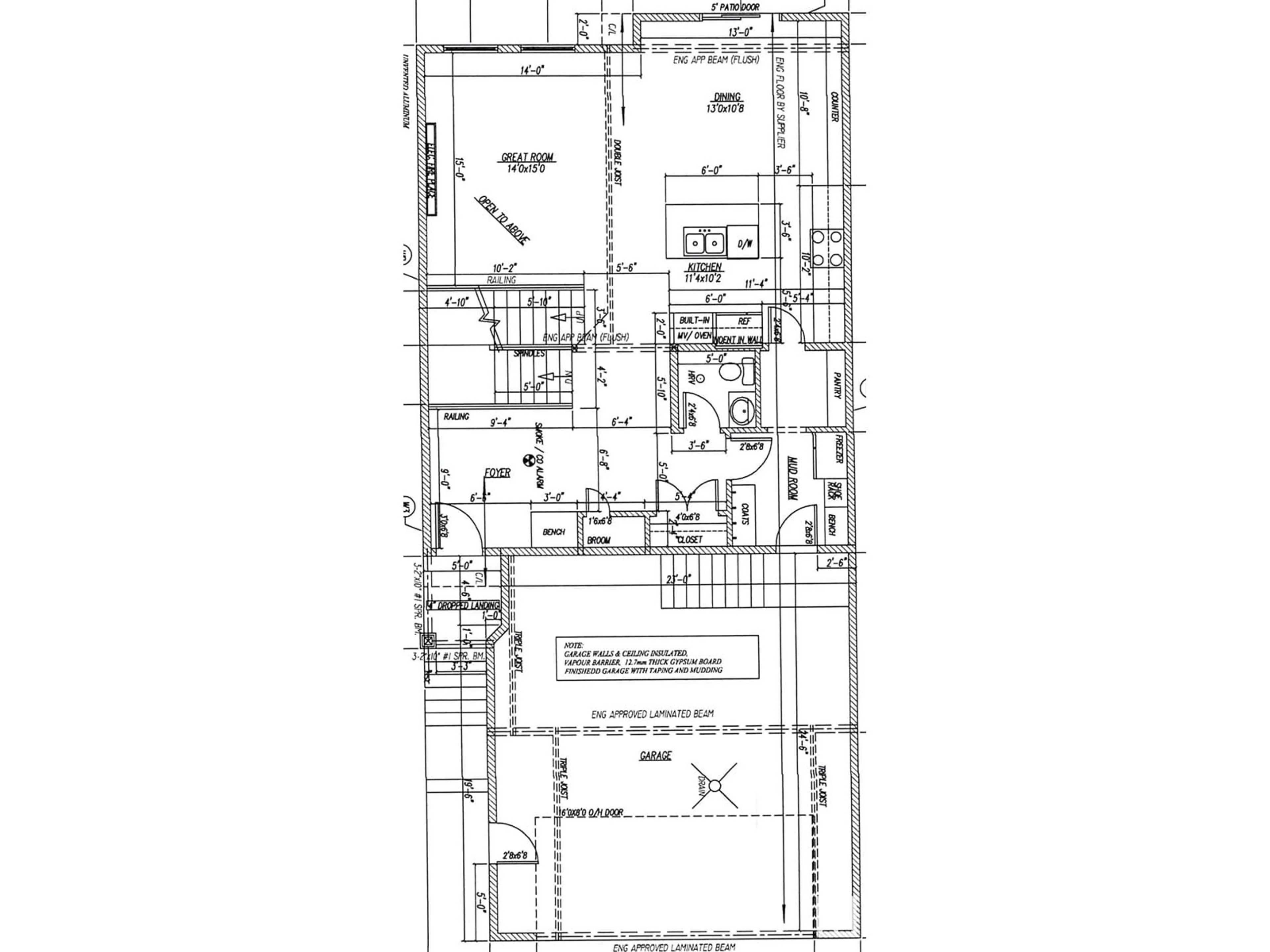77 Wynn RD, Fort Saskatchewan, Alberta T8L1P3
Contact us about this property
Highlights
Estimated ValueThis is the price Wahi expects this property to sell for.
The calculation is powered by our Instant Home Value Estimate, which uses current market and property price trends to estimate your home’s value with a 90% accuracy rate.Not available
Price/Sqft$270/sqft
Est. Mortgage$2,482/mo
Tax Amount ()-
Days On Market92 days
Description
Based on one of our most popular past Show Homes this 2137 square foot brand new home has an awesome floor plan. Mud room has shoe rack, bench, coat rack and room for a future stand up freezer. Large walk trough pantry to 6 island and dinette 1/2 depth extended kitchen cabinets. Great room has feature wall electric fireplace and 17 open ceiling. There are three bedrooms up. Upper level laundry room. Bonus room Master. Bedroom has coffered ceiling and five piece ensuite to walk in closet. Free Standing decorative tub. 24 x 25 attached garage. No houses directly behind you. House being framed and a separate door to basement could be added at this pointe. For a glimpse of the future finishes, visit their show home at 558 Meadowview Drive in Fort Saskatchewan. (id:39198)
Property Details
Interior
Features
Main level Floor
Dining room
3.96 m x 3.29 mKitchen
3.47 m x 3.1 mLiving room
4.26 m x 4.57 m



