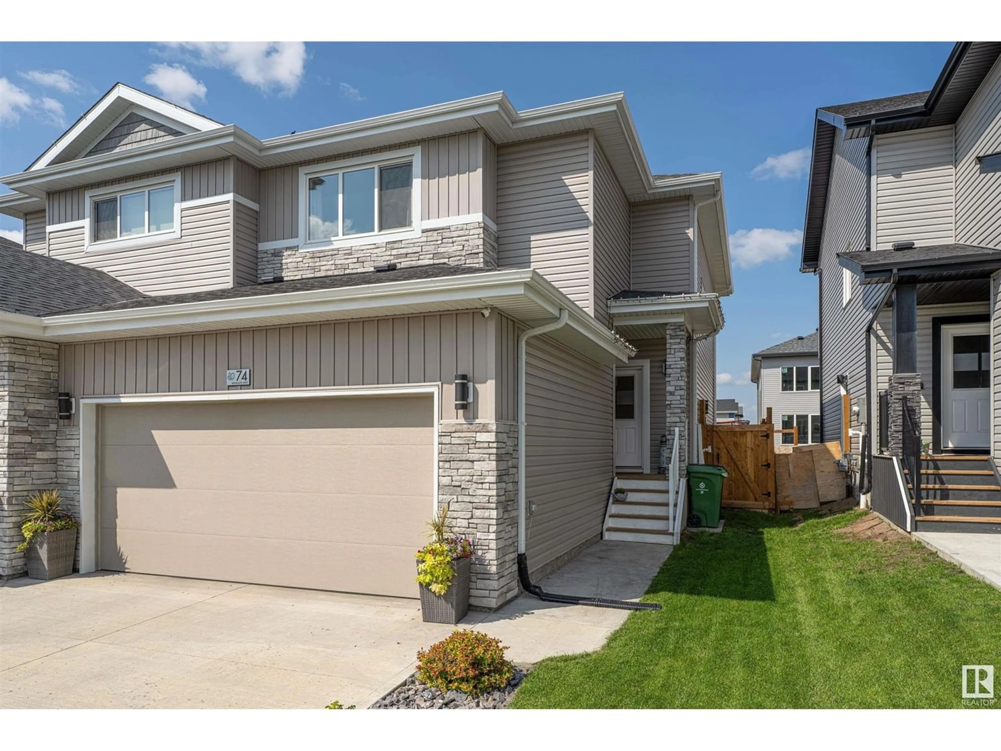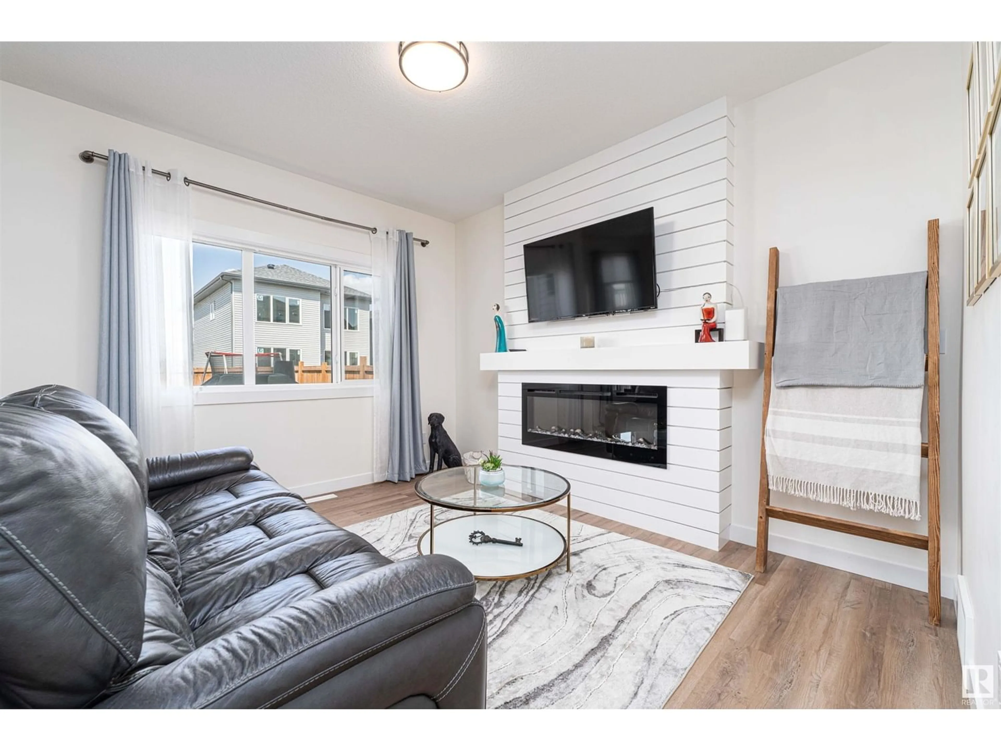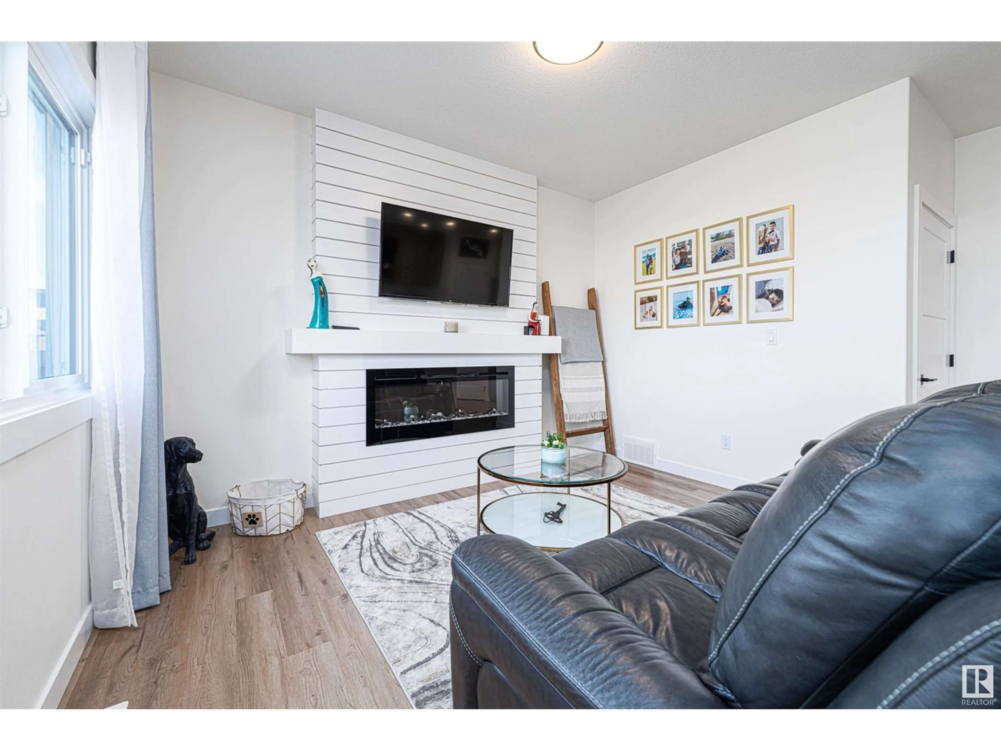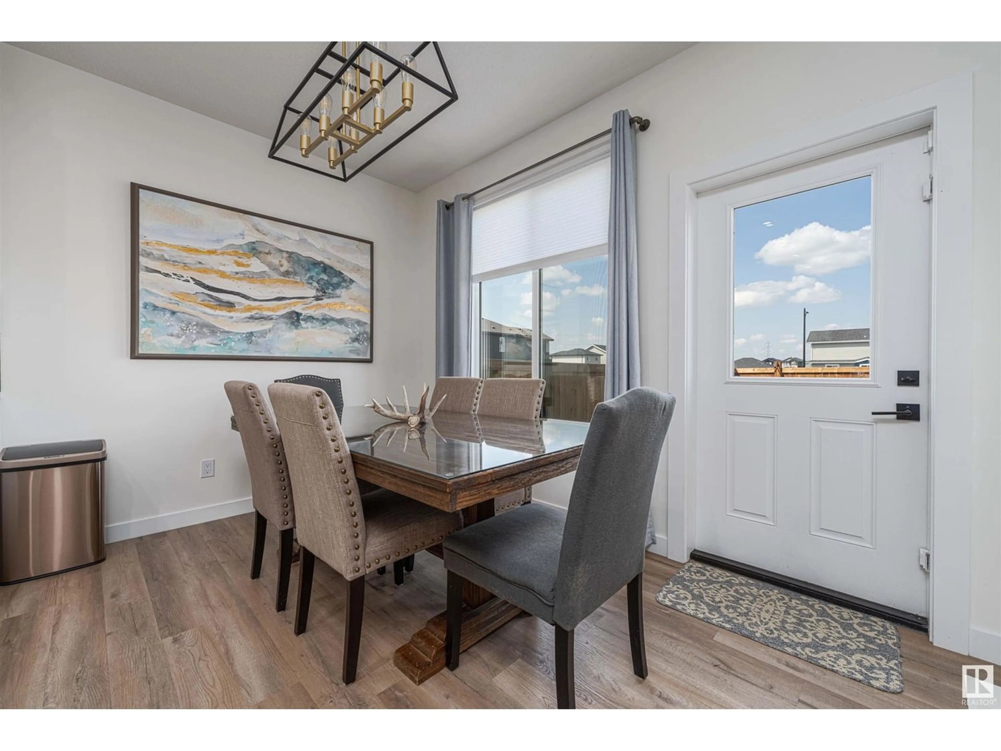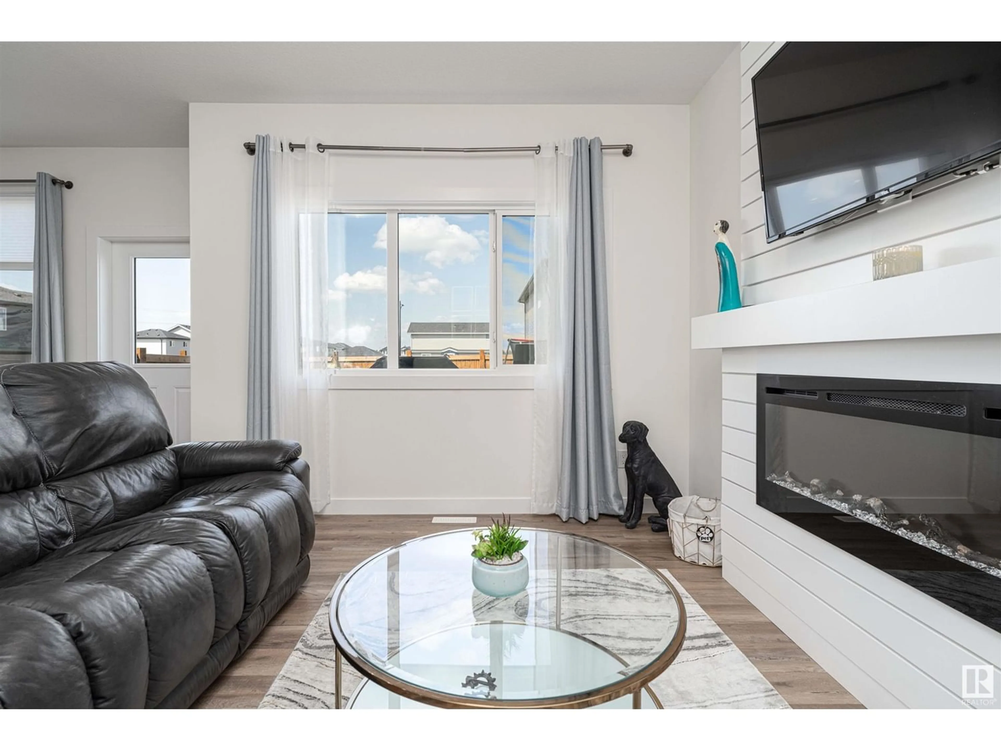74 WINGATE WY, Fort Saskatchewan, Alberta T8L0W7
Contact us about this property
Highlights
Estimated ValueThis is the price Wahi expects this property to sell for.
The calculation is powered by our Instant Home Value Estimate, which uses current market and property price trends to estimate your home’s value with a 90% accuracy rate.Not available
Price/Sqft$273/sqft
Est. Mortgage$1,761/mo
Tax Amount ()-
Days On Market1 year
Description
Absolutely stunning home, with a location that can't be beat! As you step inside, you are greeted by a lofty foyer offering a large front closet and plenty of storage. The kitchen is a chef's dream, with high end finishings including quartz counters and stainless steel appliances. The bright dining room leads to the beautiful deck and fully landscaped yard. The pinterest-worthy living room features a gorgeous shiplap fireplace. A half bath completes this level. Upstairs offers a bonus room, three generous bedrooms, a 4-piece bathroom, and functional laundry room. The primary suite has a spacious walk in closet and spa-like ensuite with dual sinks. The basement is a blank canvas to finish as you desire. There is ample parking with a double car attached garage. This beautiful home is equally matched in it's location, with a park directly across the street with a basketball court. Just steps away is the entire river valley trail system, with offleash dog park, Andy's playground, hiking trails and more. (id:39198)
Property Details
Interior
Features
Main level Floor
Living room
4.34 m x 3.78 mDining room
3.64 m x 2.66 mKitchen
2.61 m x 4.44 mProperty History
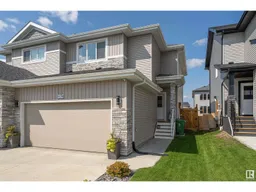 46
46
