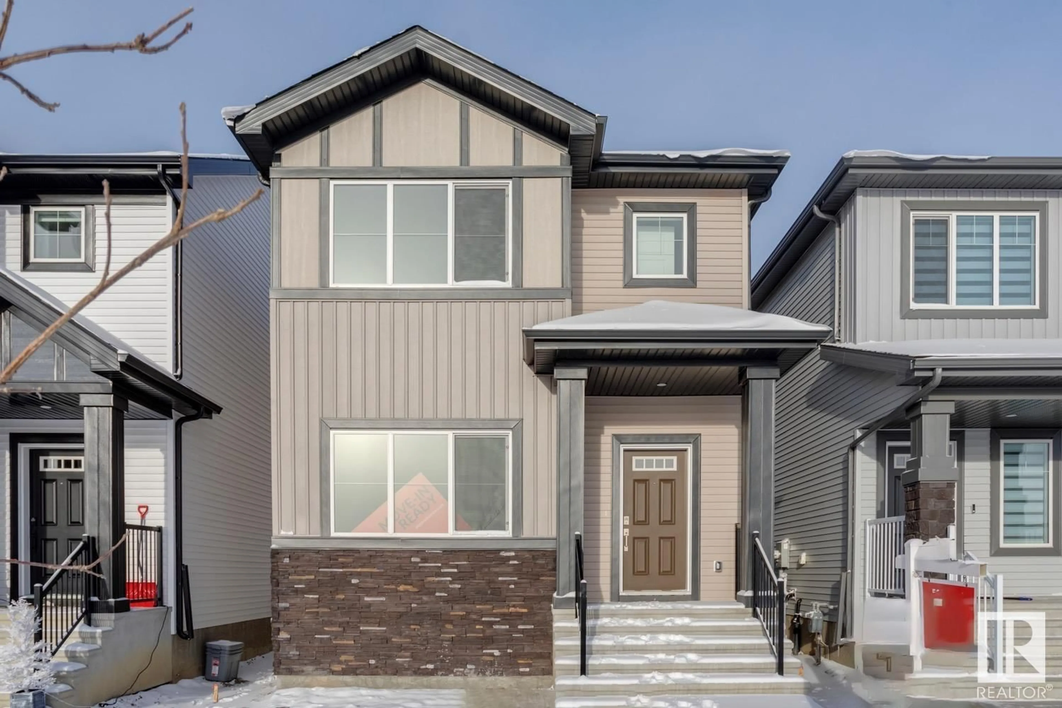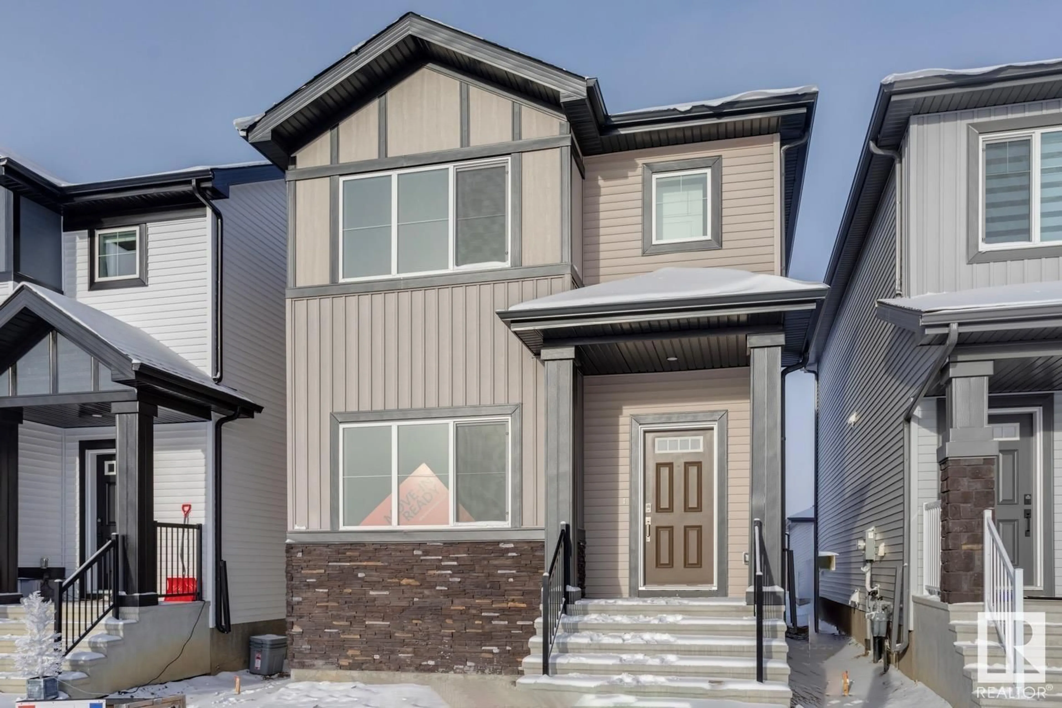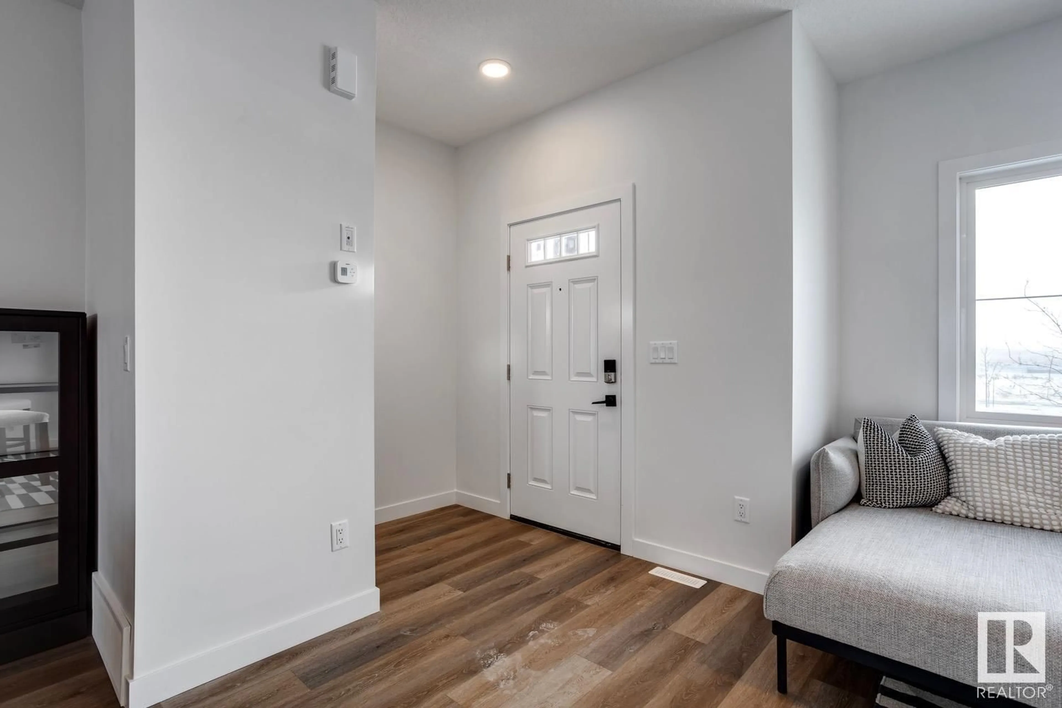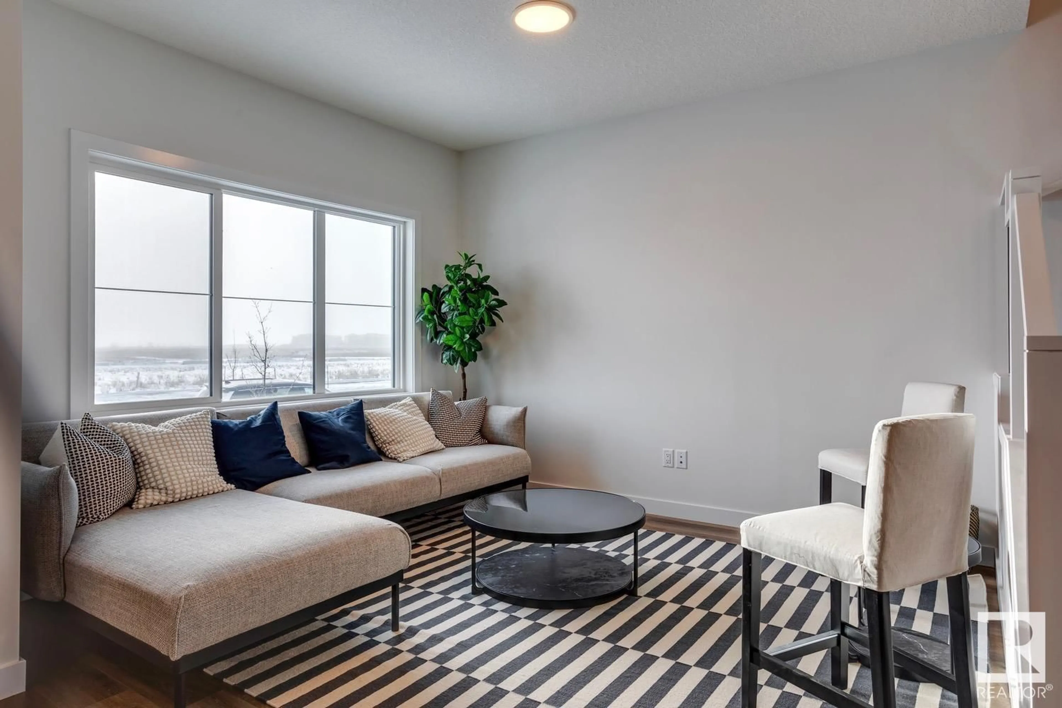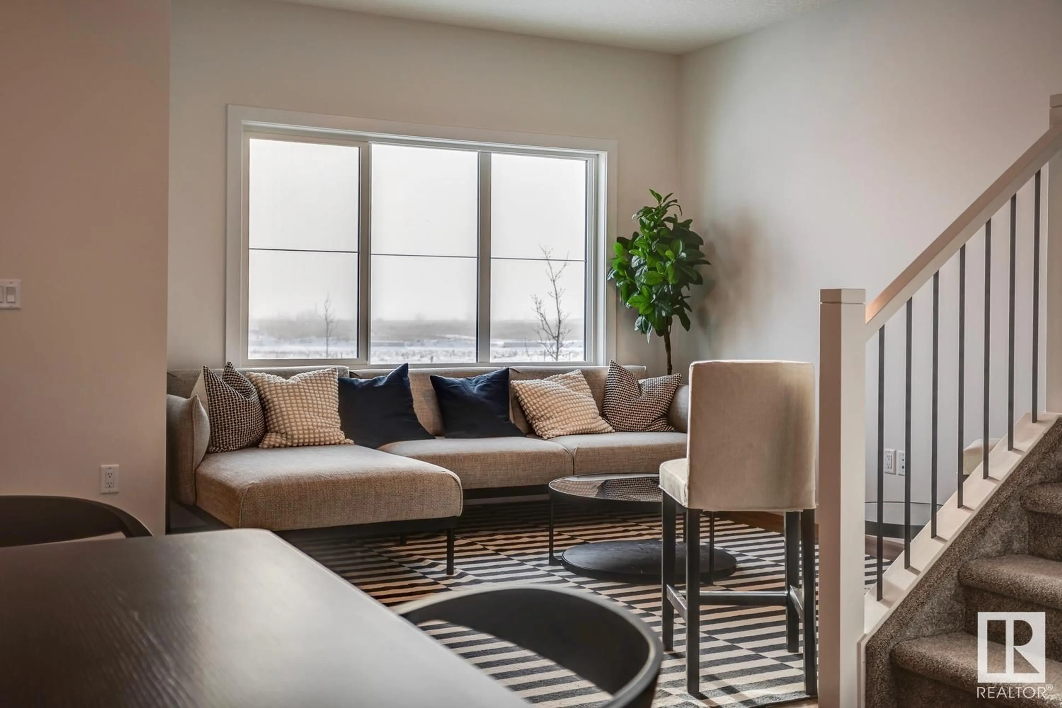72 Sienna BV, Fort Saskatchewan, Alberta T8L0Z1
Contact us about this property
Highlights
Estimated ValueThis is the price Wahi expects this property to sell for.
The calculation is powered by our Instant Home Value Estimate, which uses current market and property price trends to estimate your home’s value with a 90% accuracy rate.Not available
Price/Sqft$286/sqft
Est. Mortgage$1,714/mo
Tax Amount ()-
Days On Market364 days
Description
Immediate Possession!! Welcome to this brand new home for sale in the vibrant new community of Sienna in Fort Saskatchewan. This beautiful home boasts 3 spacious bedrooms and 2.5 bathrooms, perfect for a growing family. The open-concept design creates a warm and welcoming atmosphere, with ample natural light flowing throughout the space. The modern kitchen is a chef's dream, featuring stainless steel appliances, quartz countertops, and soft-close cabinets and drawers. The primary bedroom offers a luxurious retreat with its own 3-piece ensuite and walk-in closet. Outside, you'll find a double detached pad conveniently accessed by the rear entry of the house. Located within walking distance to a new K-9 school, this property is also close to hospitals, shopping centers, parks, and scenic paths ensuring convenience and endless opportunities for recreation and relaxation. Don't miss out on this amazing opportunity to call Sienna your new home! Turnkey home include all landscaping! (id:39198)
Property Details
Interior
Features
Main level Floor
Living room
Dining room
Kitchen
Mud room
Property History
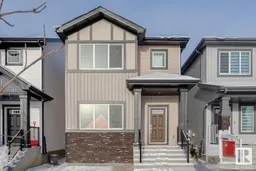 27
27

