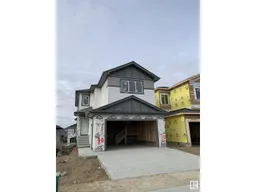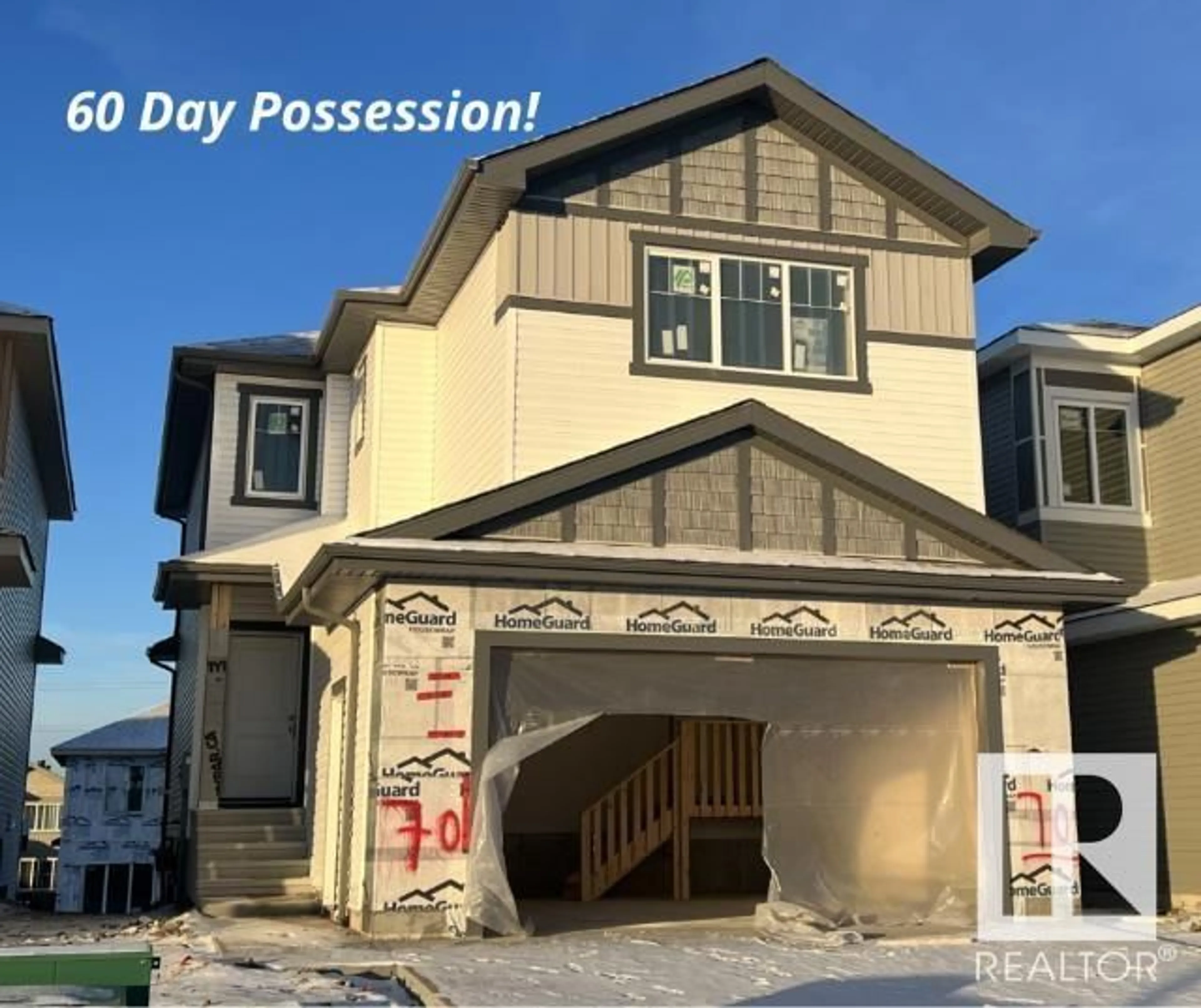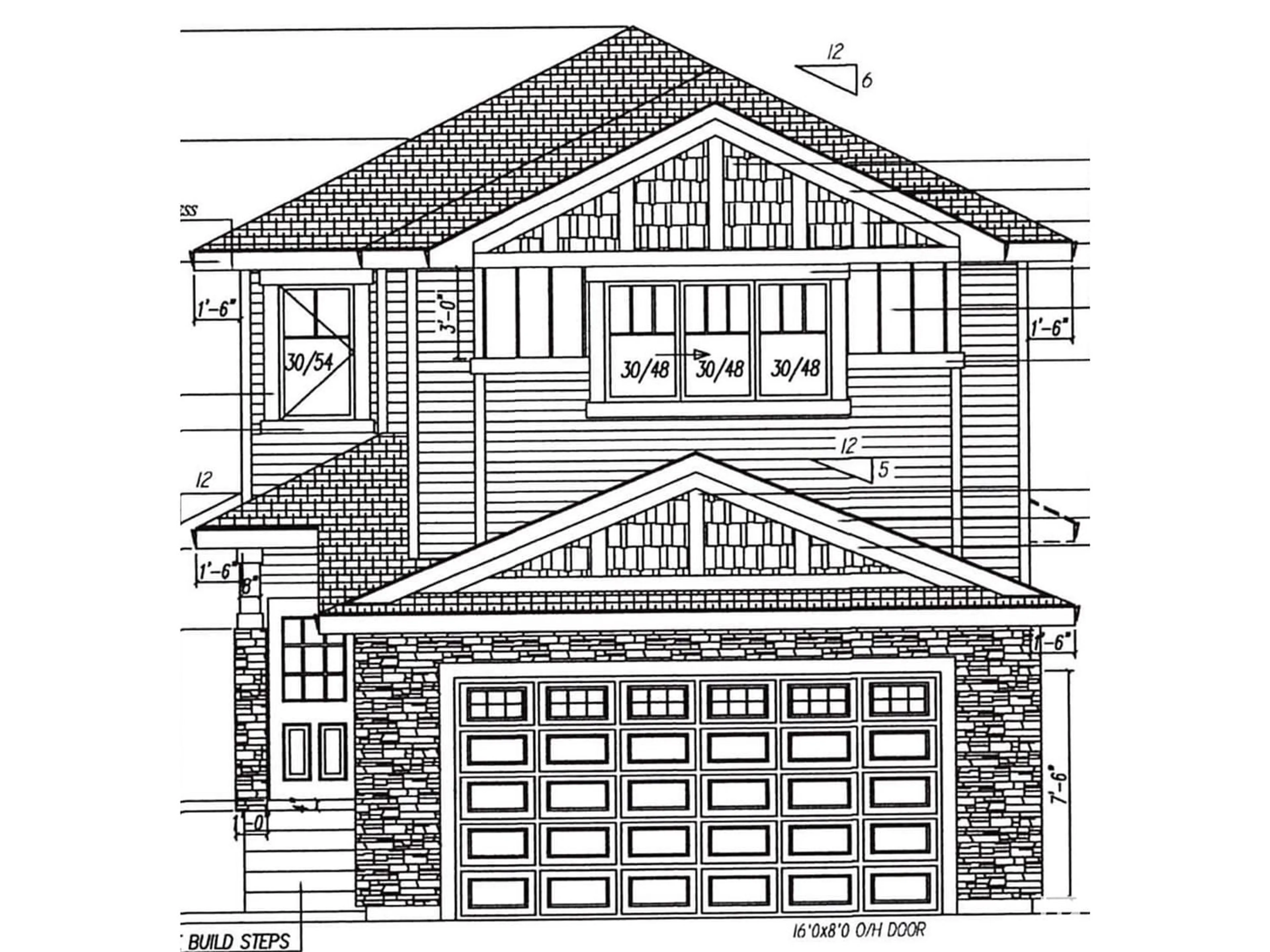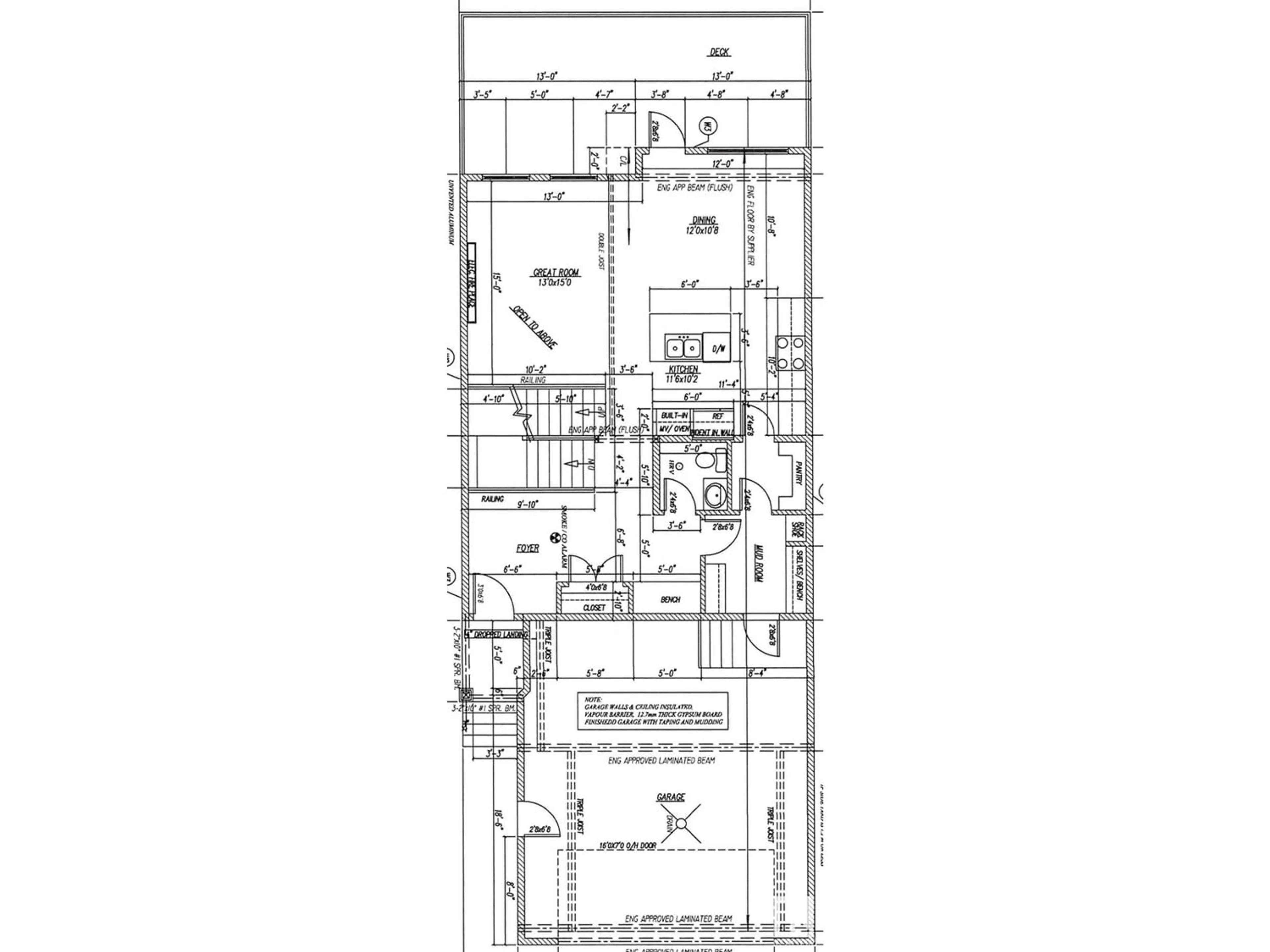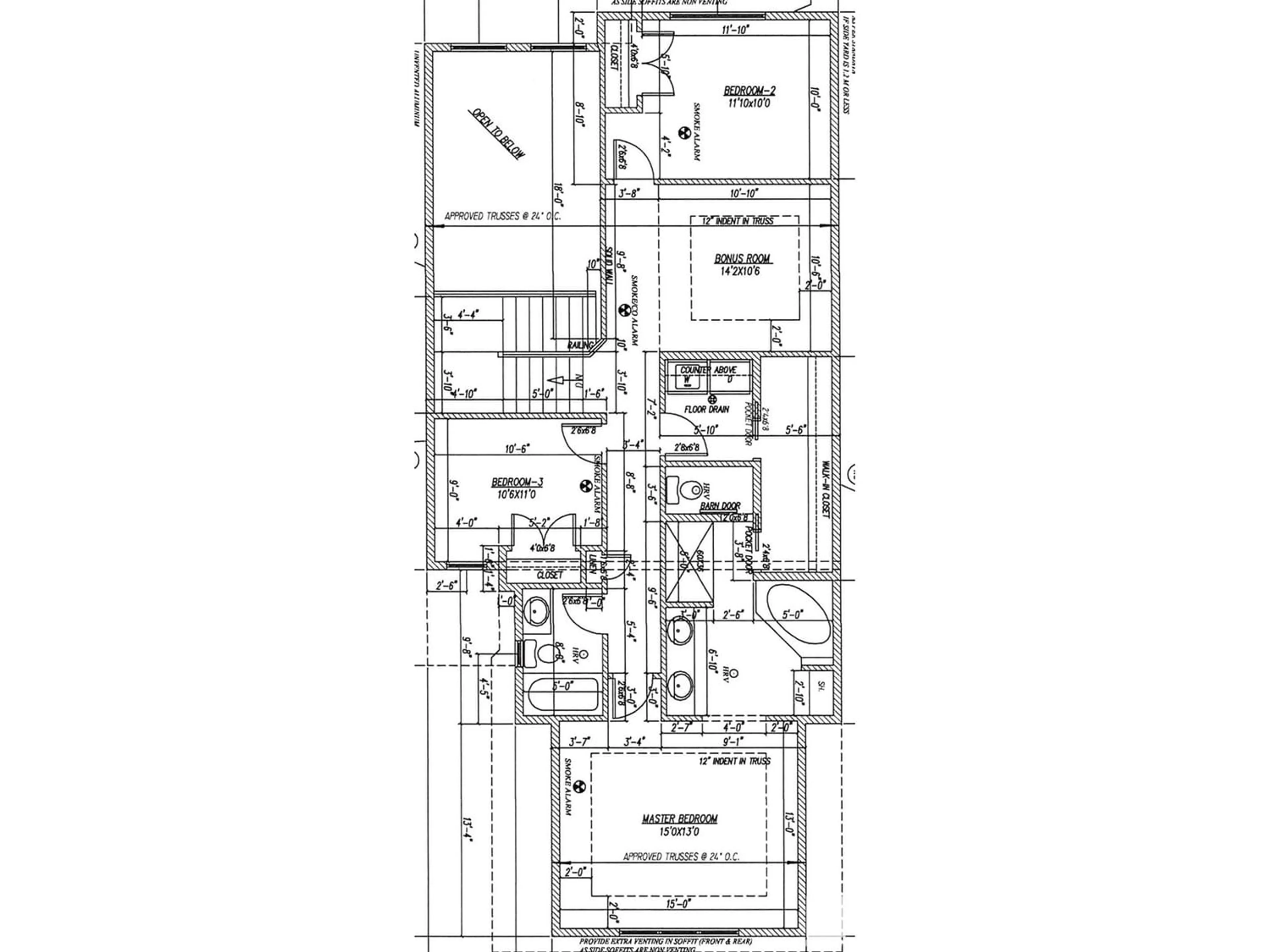70 Wynn RD, Fort Saskatchewan, Alberta T8L0W5
Contact us about this property
Highlights
Estimated ValueThis is the price Wahi expects this property to sell for.
The calculation is powered by our Instant Home Value Estimate, which uses current market and property price trends to estimate your home’s value with a 90% accuracy rate.Not available
Price/Sqft$258/sqft
Est. Mortgage$2,146/mo
Tax Amount ()-
Days On Market1 year
Description
WALK OUT BASEMENT - MOVE IN READY New 1935 sq. ft. 2 storey, boasting spacious - open front foyer. Rear mud room with shelves, benches, shoe racks and closets. Walk through pantry to kitchen with family functional island. Large dinette with coffered ceiling that is open to great room with 17 ceiling. Open stair case leads to upper level bonus room with coffered ceiling. 3 bedrooms. Master bedroom has coffered ceiling with 5 piece ensuite with corner jet tub, 2 sinks, double shower and has a unique walk through closet to upper level laundry. Comes 10 x 26 rear deck and 22 x 24 garage with floor drain. West facing back yard. Walking distance to our treasured river valley trail system, ball park, play ground and dog park. Property comes w/ stainless steel appliances w/ white washer and dryer. For More information visit the Showhome at 558 Meadowview Drive (id:39198)
Property Details
Interior
Features
Main level Floor
Living room
3.96 m x 4.57 mDining room
3.65 m x 3.29 mKitchen
3.65 m x 3.1 mExterior
Parking
Garage spaces 2
Garage type -
Other parking spaces 0
Total parking spaces 2
Property History
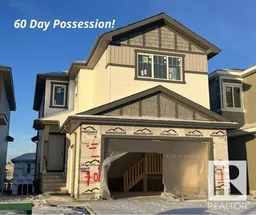 6
6