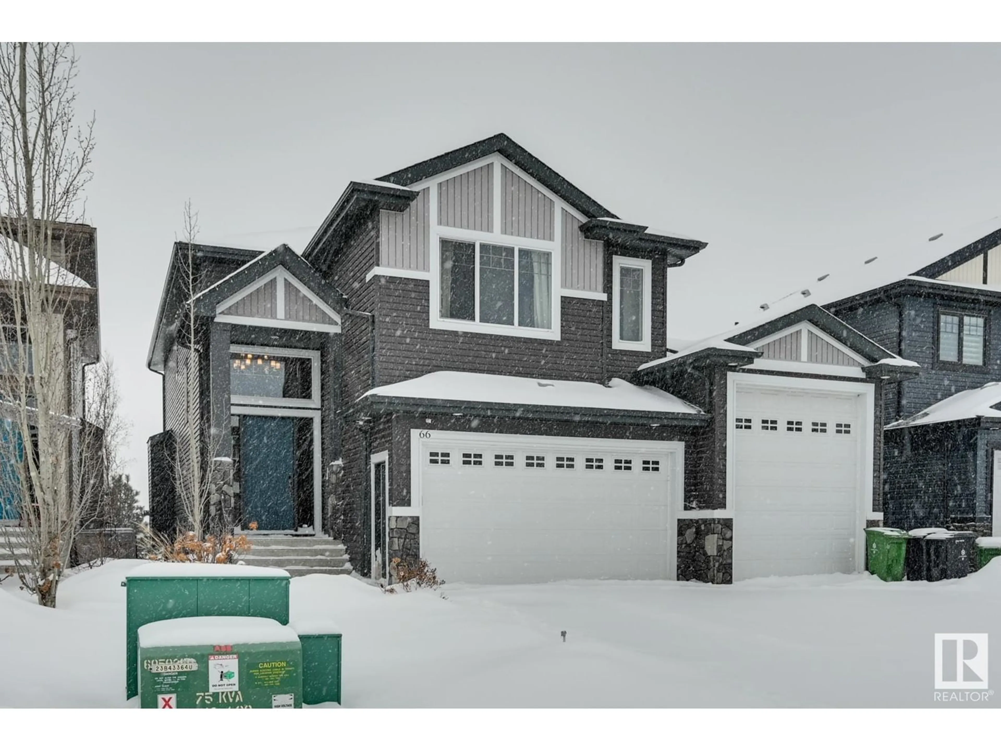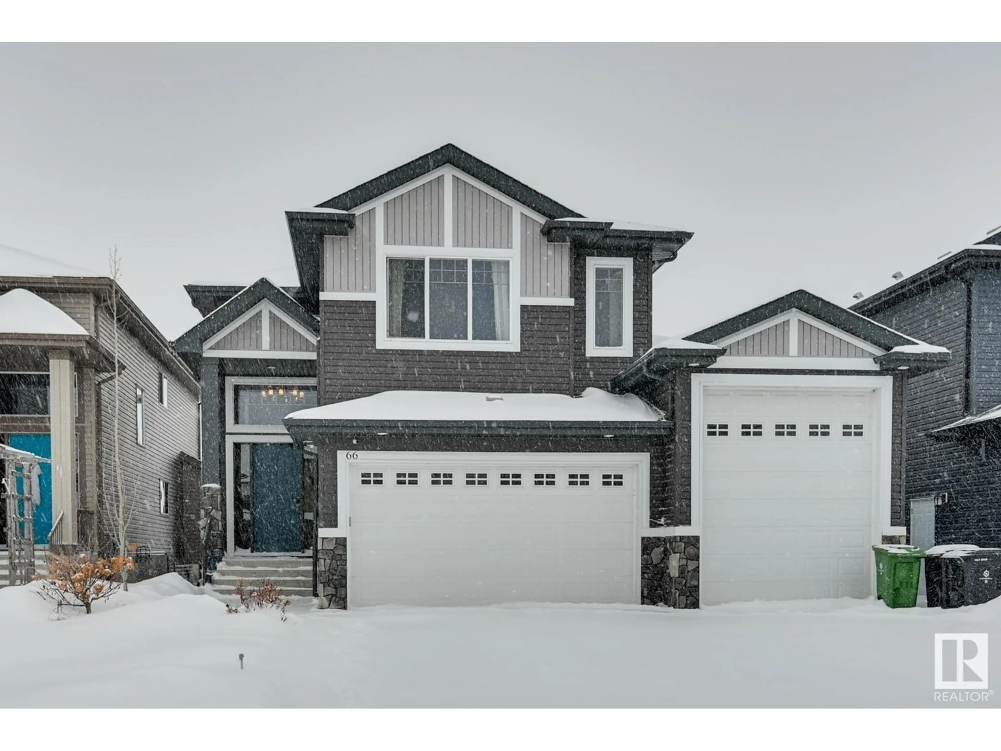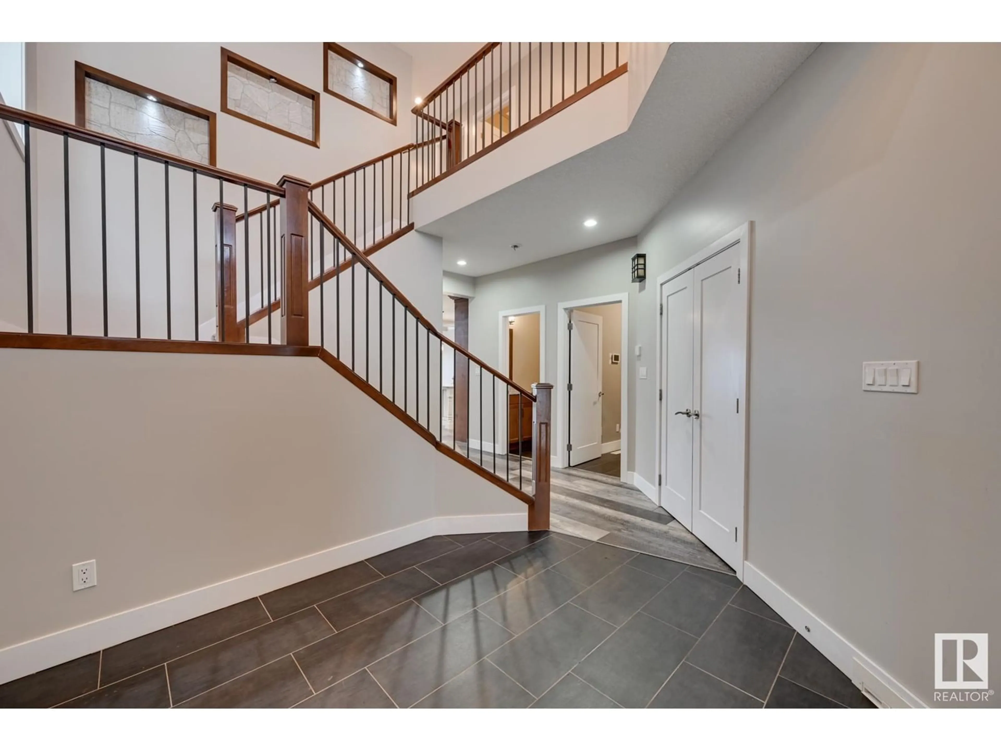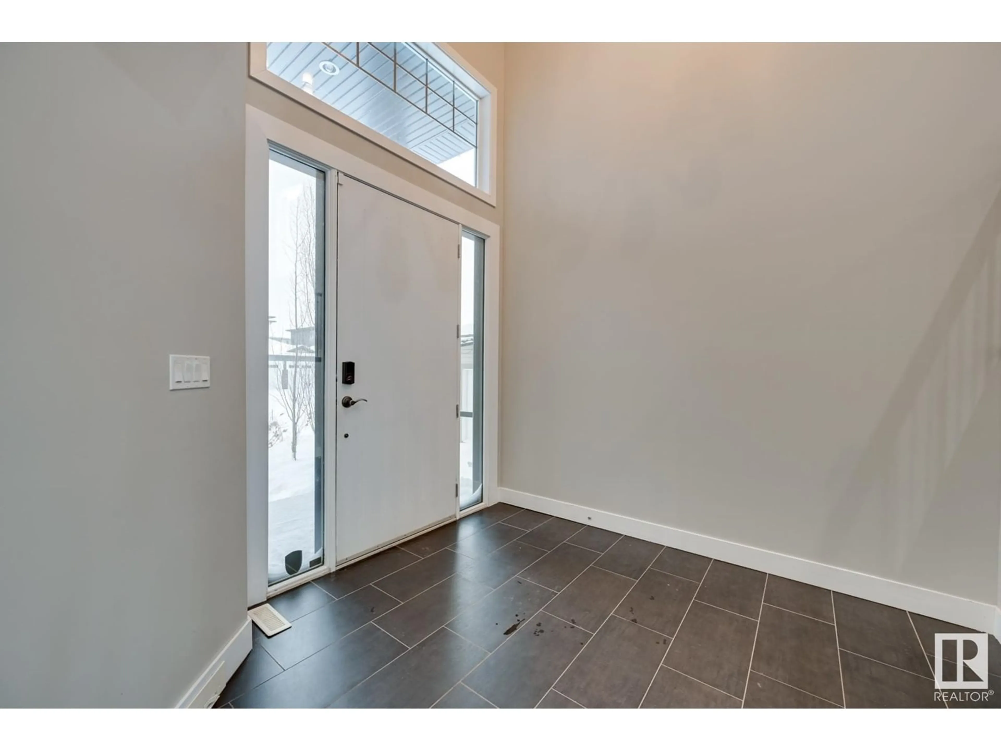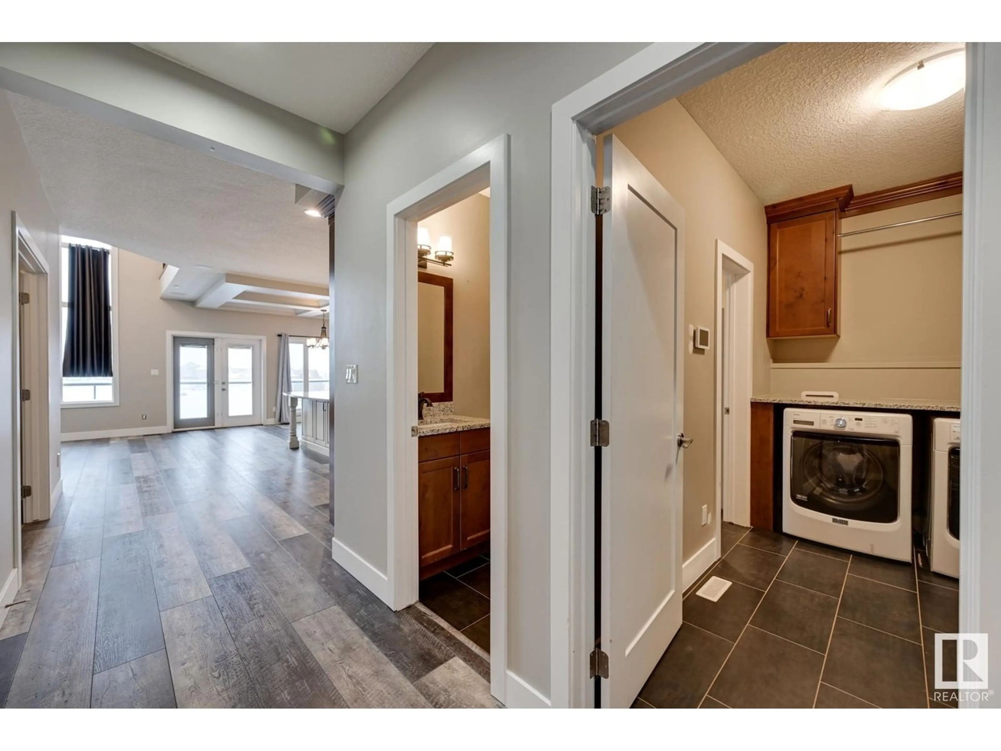66 CHESTNUT WY, Fort Saskatchewan, Alberta T8L0R6
Contact us about this property
Highlights
Estimated ValueThis is the price Wahi expects this property to sell for.
The calculation is powered by our Instant Home Value Estimate, which uses current market and property price trends to estimate your home’s value with a 90% accuracy rate.Not available
Price/Sqft$302/sqft
Est. Mortgage$3,328/mo
Tax Amount ()-
Days On Market3 days
Description
Fully finished WALK-OUT backing serene GREEN SPACE!! Welcome to this stunning 2558 sq ft 2-story home offering luxurious finishes and exceptional design. This home features a total of 4 bedrooms and 4 bathrooms with a host of impressive upgrades including a grand entry with 18' ceilings, beautiful custom kitchen craft cabinets and granite throughout, massive island space, 2 built in ovens, walk in pantry, vinyl plank flooring, floor to ceiling picturesque windows over looking greenspace, den/office space, upper deck with BBQ gas line, living space with ceilings open to above, large bonus room, massive primary bedroom, 5 pc en-suite with elegant floor to ceiling tile work, custom wet bar, theatre room, in-floor heating in the basement roughed in, lower covered deck, HEATED QUAD garage with high ceilings, extra wide 12' door on 3rd bay, floor drain and 2 man doors. A/C, rough in for hot tub, Russ-sound sound system throughout. Close to shopping, dining and easy highway access!! (id:39198)
Property Details
Interior
Features
Lower level Floor
Bedroom 4
measurements not available x measurements not available
