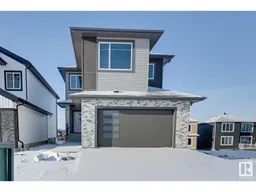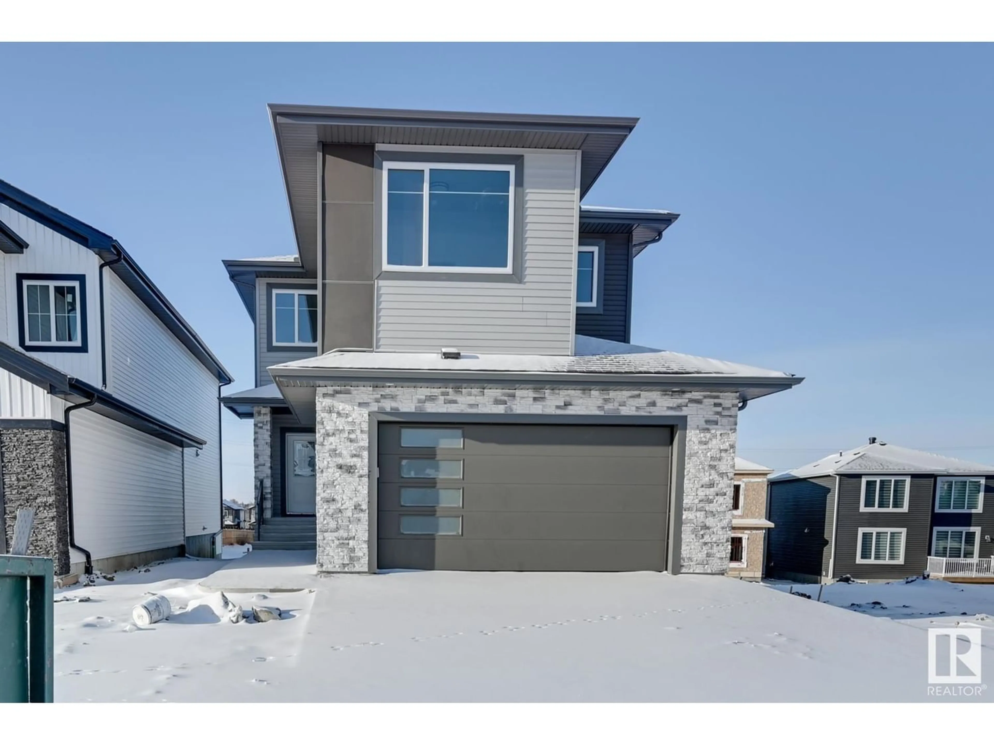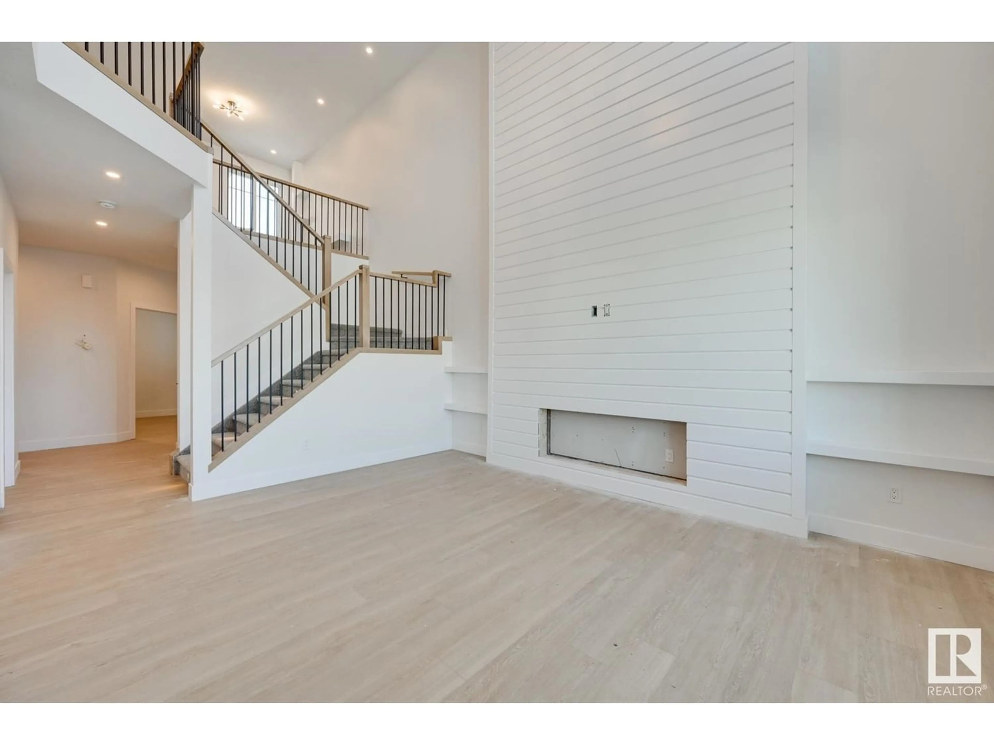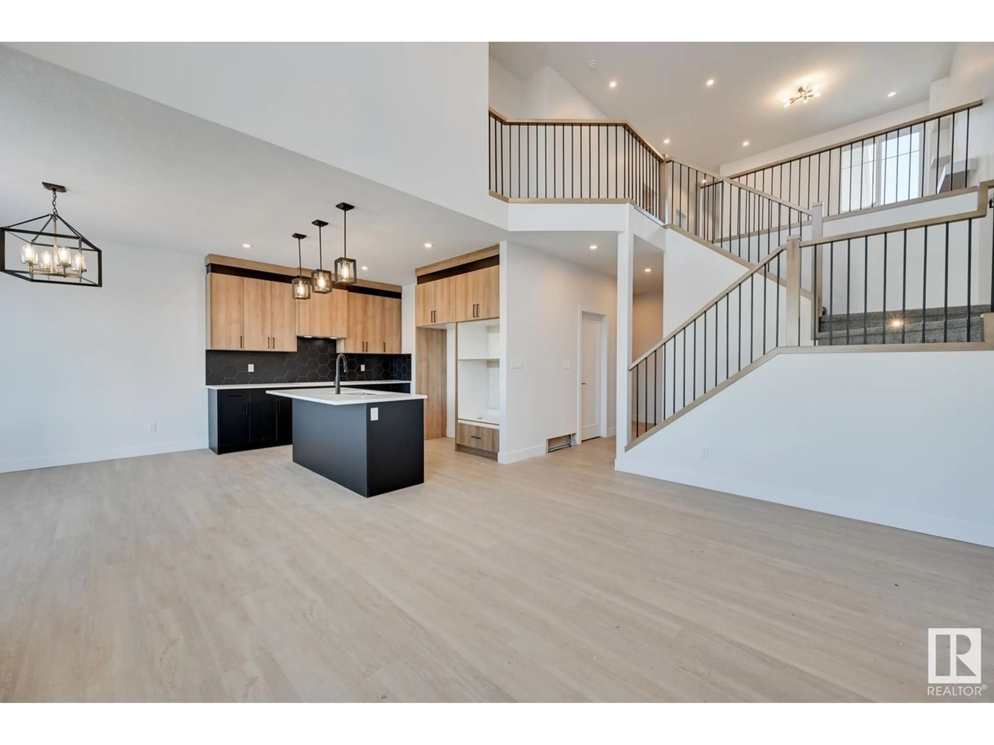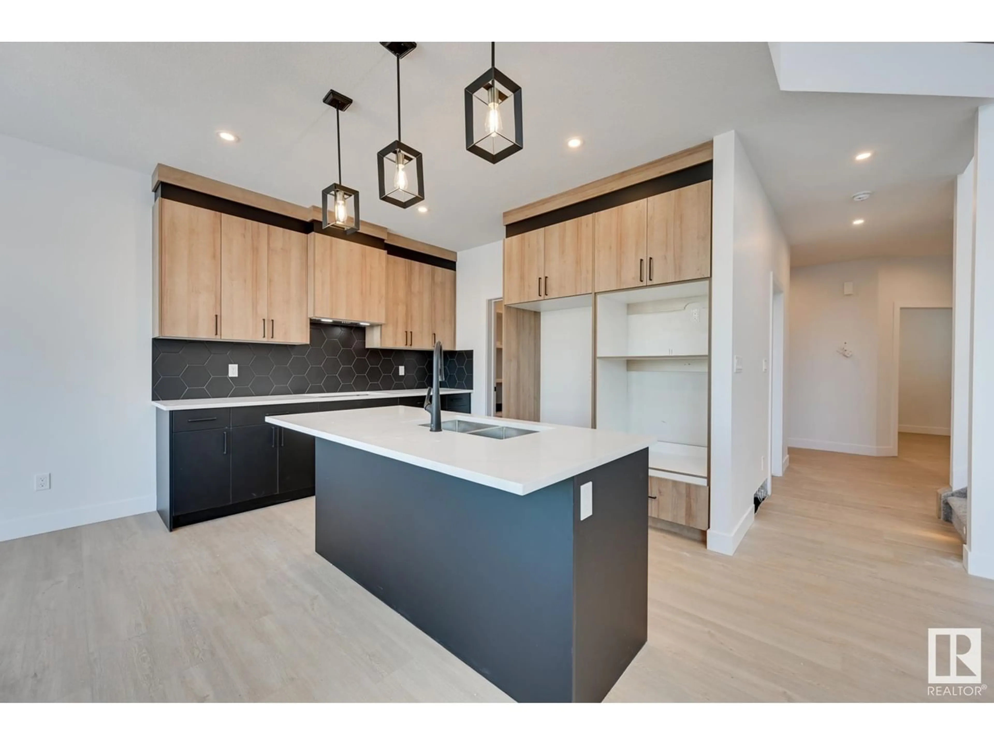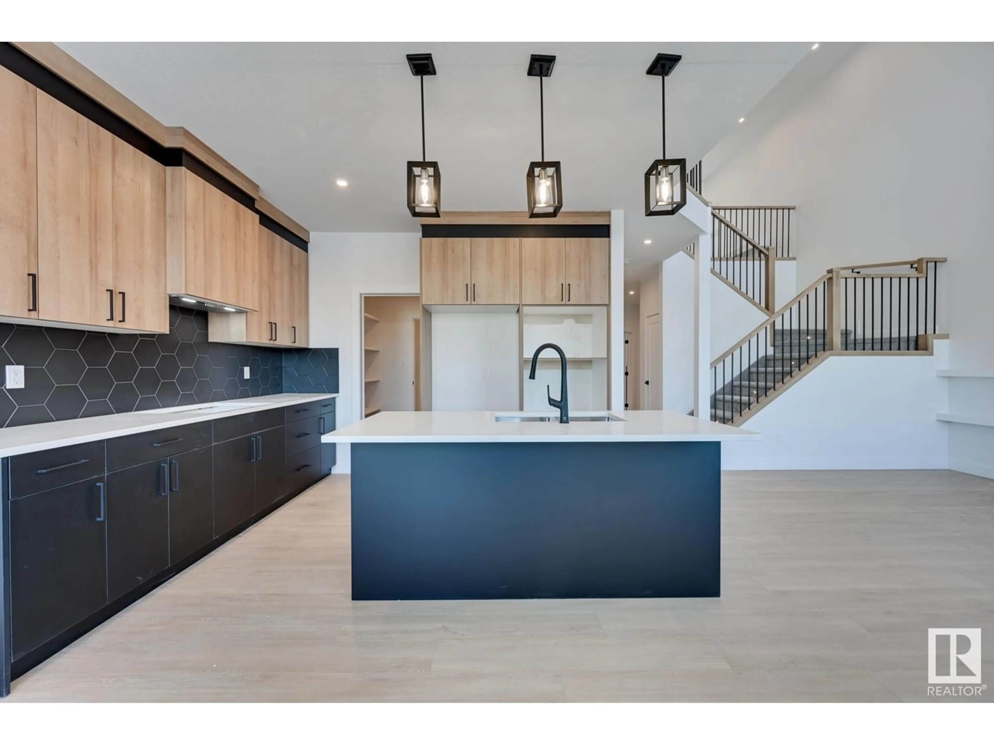6 WYNN RD, Fort Saskatchewan, Alberta X0X0X0
Contact us about this property
Highlights
Estimated ValueThis is the price Wahi expects this property to sell for.
The calculation is powered by our Instant Home Value Estimate, which uses current market and property price trends to estimate your home’s value with a 90% accuracy rate.Not available
Price/Sqft$255/sqft
Est. Mortgage$2,447/mo
Tax Amount ()-
Days On Market277 days
Description
Brand new 2-storey home including WALKOUT BASEMENT located in Westpark will sure impress. Open-concept floorplan with modern finishes throughout. Main floor is spacious featuring large living room with decorative electric fireplace and expanded windows. Beautiful chef's kitchen with large center island and plenty of countertop and cabinetry space throughout. Walkthrough pantry with prepping area that leads through to the shelved mudroom. Den/office with closet on main floor along with a 2pc bath. Make your way upstairs to the large bonus room right across from the laundry room. Primary bedroom featuring 5pc ensuite and walkthrough closet. 2 more bedrooms upstairs and a full 4pc bathroom. Close to schools, shopping center's, and amenities. Welcome Home! Ready for immediate possession! (id:39198)
Property Details
Interior
Features
Main level Floor
Living room
3.9 m x 4.86 mDining room
3.69 m x 2.7 mKitchen
3.13 m x 3.77 mDen
3.02 m x 3 mExterior
Parking
Garage spaces 4
Garage type Attached Garage
Other parking spaces 0
Total parking spaces 4
Property History
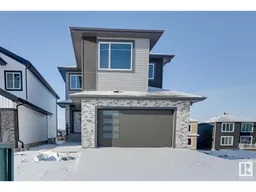 32
32