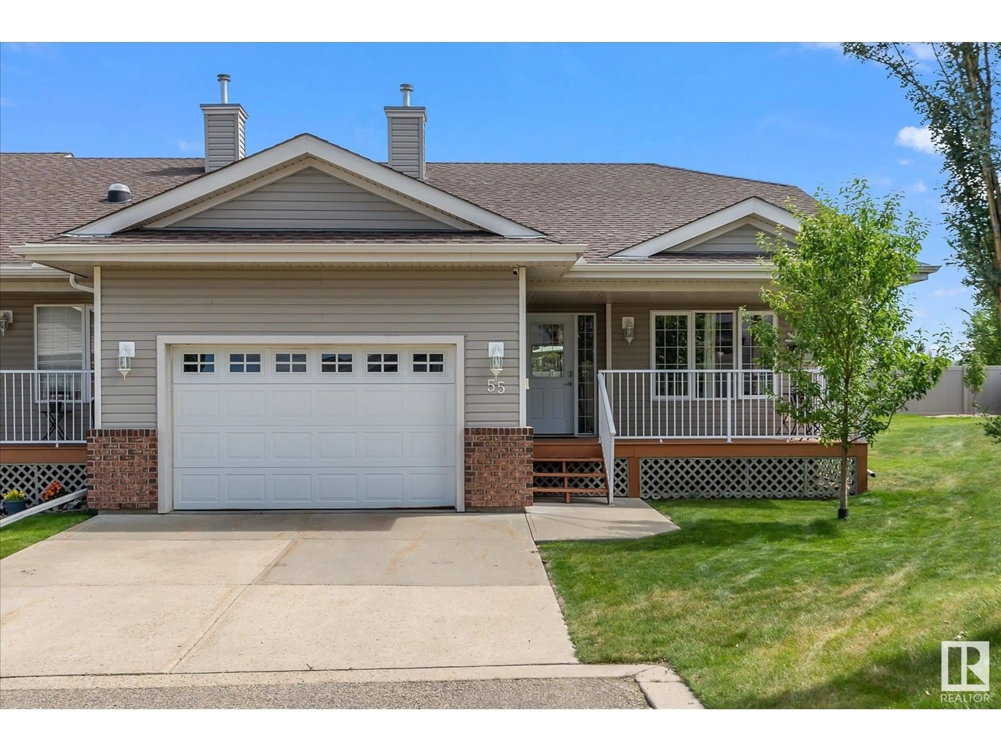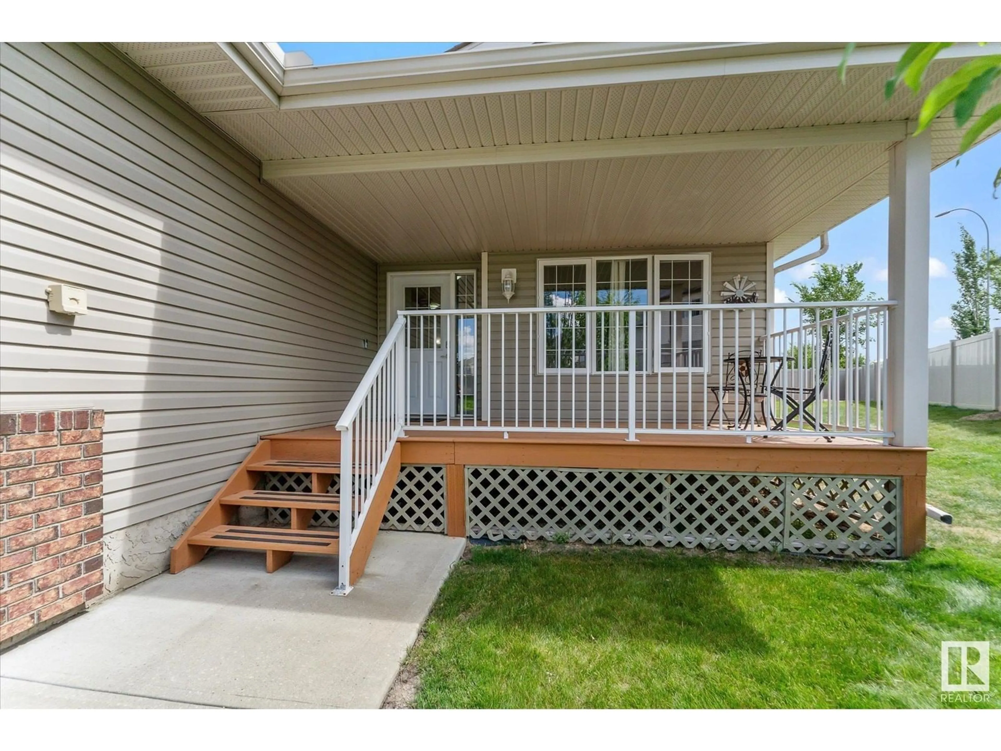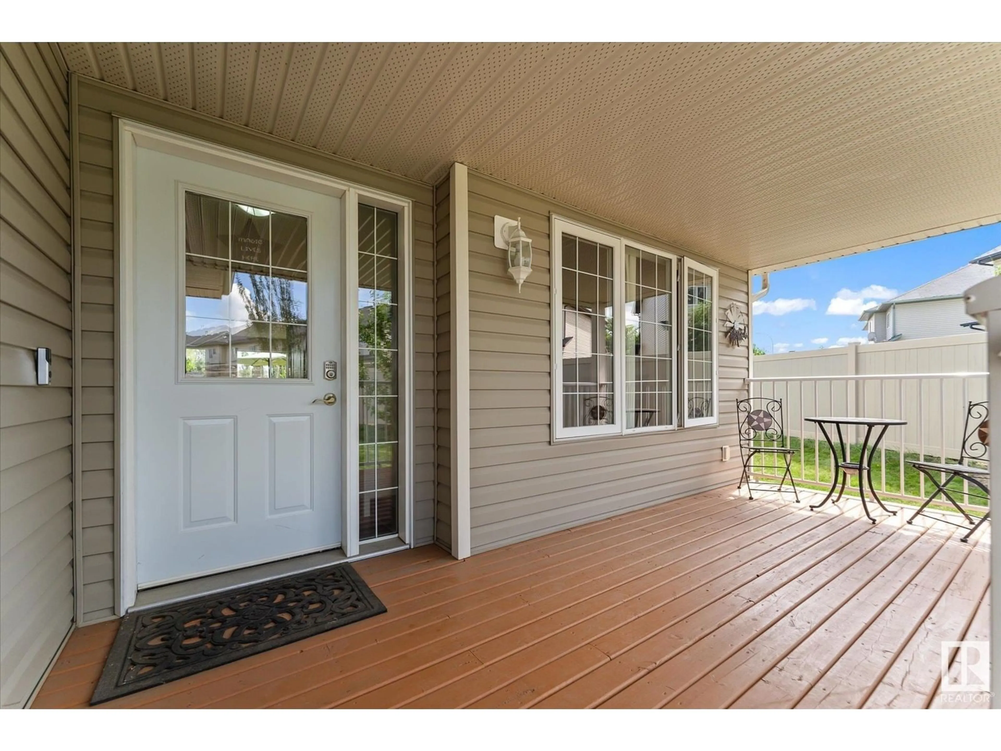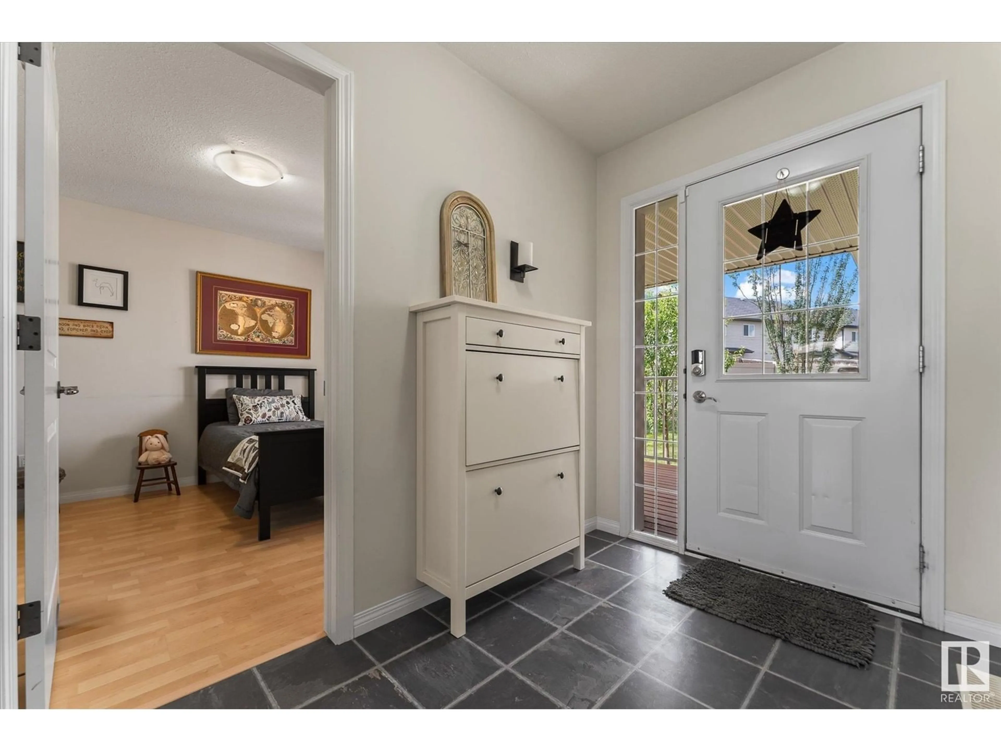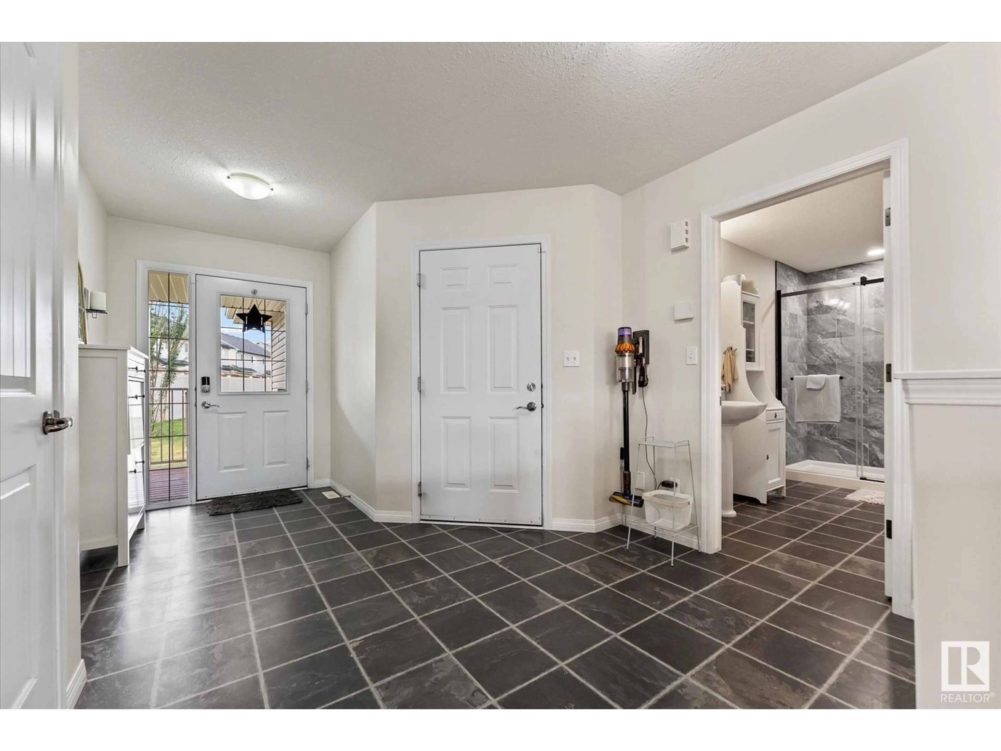#55 8602 SOUTHFORT DR, Fort Saskatchewan, Alberta T8L4R7
Contact us about this property
Highlights
Estimated ValueThis is the price Wahi expects this property to sell for.
The calculation is powered by our Instant Home Value Estimate, which uses current market and property price trends to estimate your home’s value with a 90% accuracy rate.Not available
Price/Sqft$341/sqft
Est. Mortgage$1,632/mo
Maintenance fees$467/mo
Tax Amount ()-
Days On Market164 days
Description
Stunning Bungalow Half Duplex in the Southfort Bend Villas Condo. This charming end unit boasts an open concept floor plan. The kitchen is a chefs dream, showcasing elegant finishes, white cabinets, new stainless steel appliances, a walk-in pantry with built-in cabinets, and a portable island with additional storage. The bright and well lit living and dining spaces offer a lovely view of the deck and yard. Also on the main level are 2 upstairs bedrooms, including a spacious primary suite with a walk-in closet and access to a beautifully renovated main floor bathroom, featuring a newer stand-up shower and a convenient laundry closet. Completing the main level is a second bedroom and access to the oversized single garage. The fully finished basement includes a 3-piece bathroom, a cozy living room with a built-in desk, a versatile flex space, and a walk-in closet. You'll also appreciate the enormous storage area. This home perfectly blends comfort, style, and functionality. You won't want to miss out! (id:39198)
Property Details
Interior
Features
Basement Floor
Family room
4.6 m x 5.15 mRecreation room
3.48 m x 4.78 mStorage
5.26 m x 9.96 mCondo Details
Amenities
Vinyl Windows
Inclusions
Property History
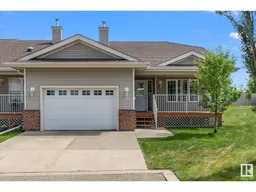 45
45
