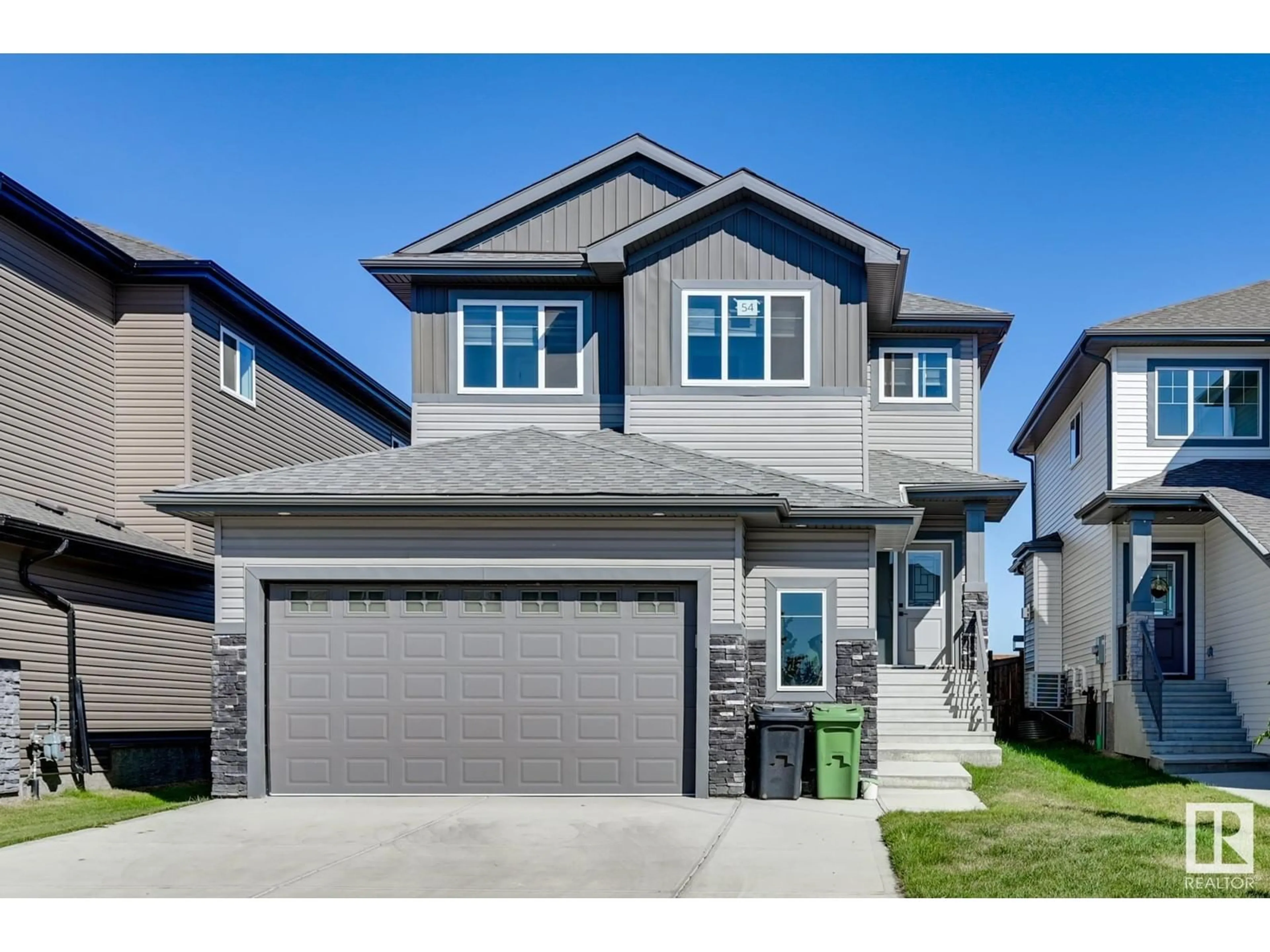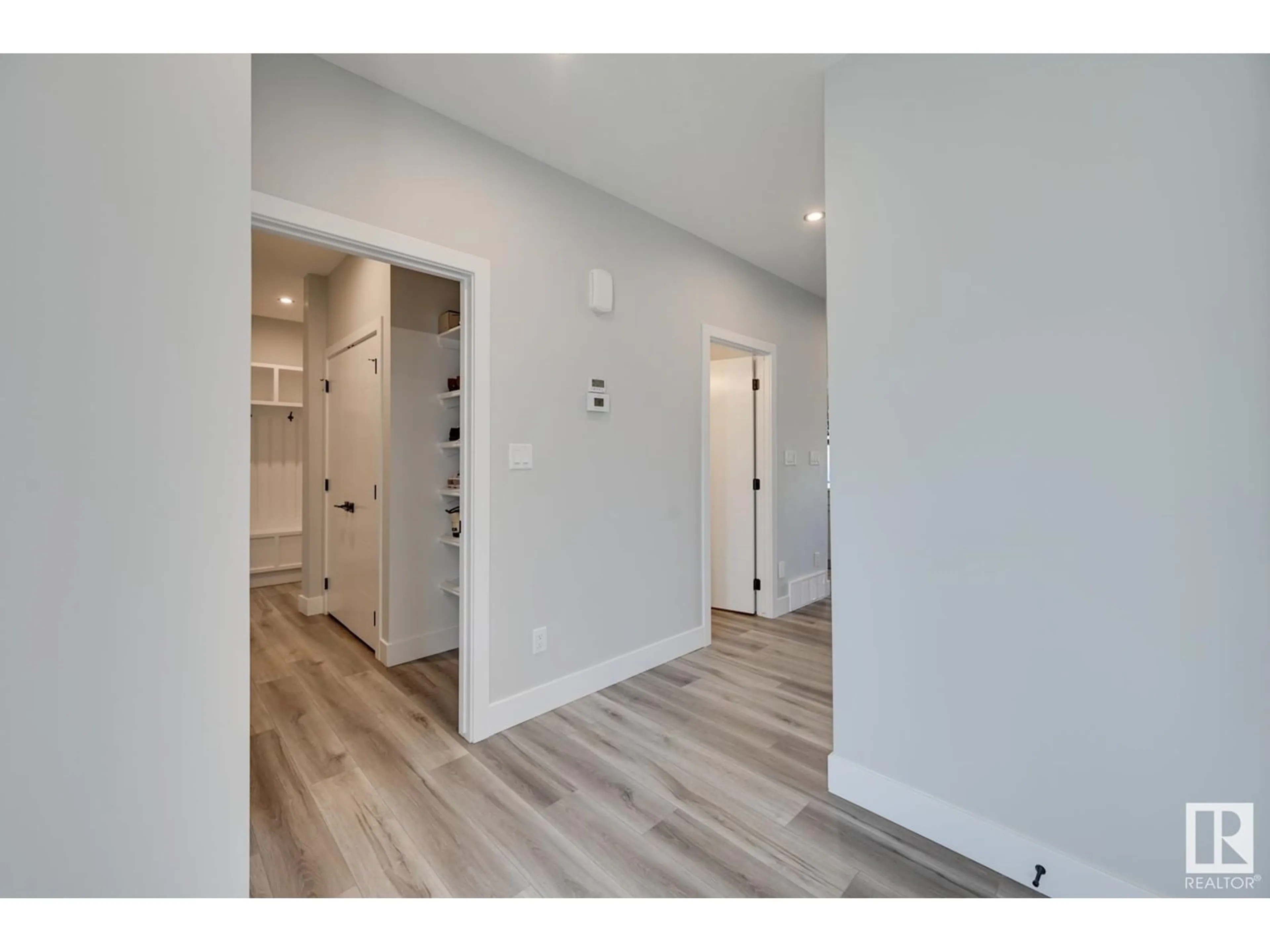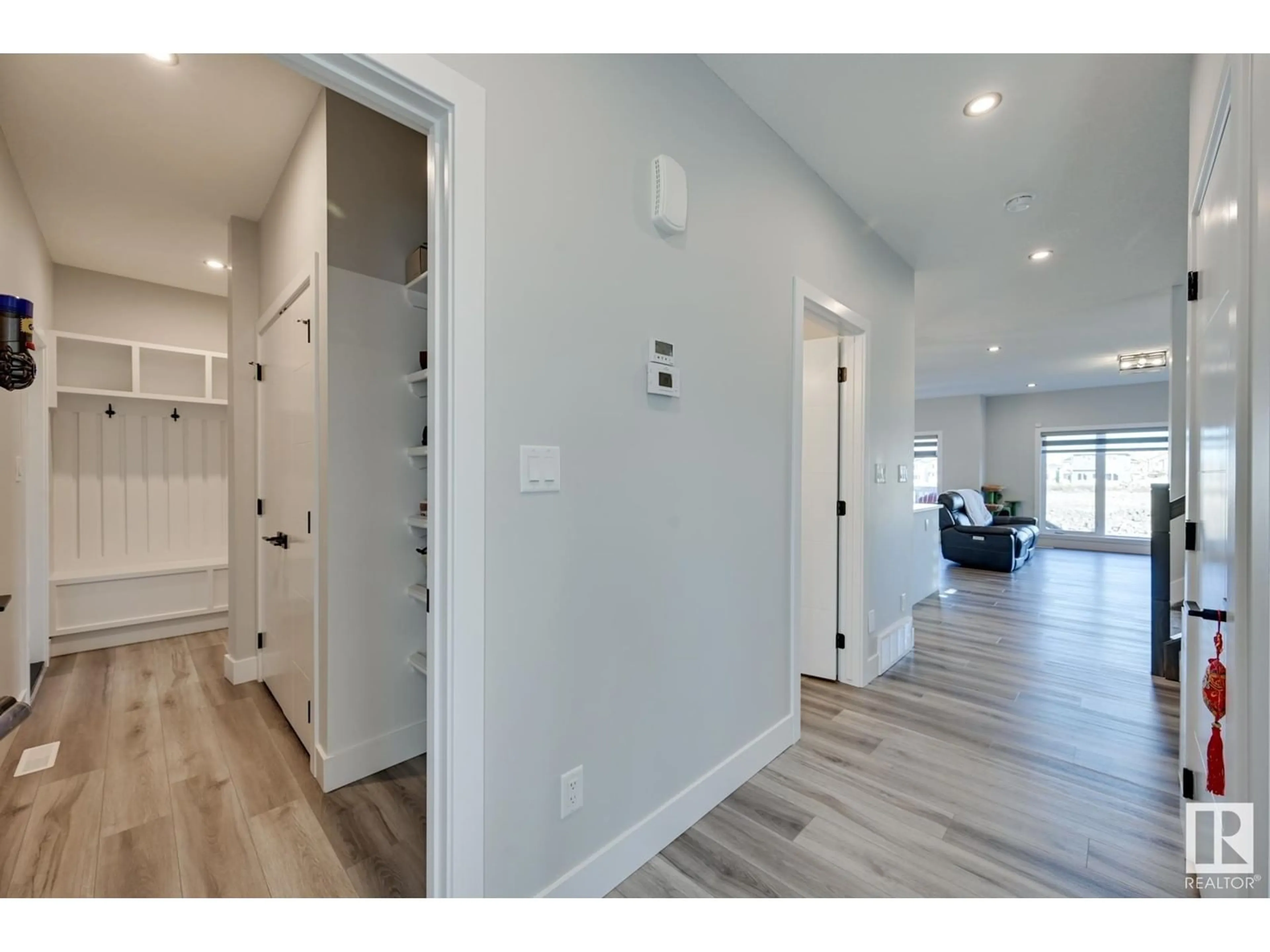54 STARLING WY, Fort Saskatchewan, Alberta T8L0Y1
Contact us about this property
Highlights
Estimated ValueThis is the price Wahi expects this property to sell for.
The calculation is powered by our Instant Home Value Estimate, which uses current market and property price trends to estimate your home’s value with a 90% accuracy rate.$681,000*
Price/Sqft$264/sqft
Est. Mortgage$2,555/mth
Tax Amount ()-
Days On Market3 days
Description
Welcome to this impressive 2248 sq ft 2-storey home located in the desirable Southfort community. Offering an open floor plan w/ modern finishes the main floor features a spacious entry leading to the living room that seamlessly flows into a bright and airy kitchen with 9' patio doors overlooking the backyard with deck. The kitchen features a center island, sleek stainless steel appliances, a walk-through pantry with additional custom butler pantry including a sink and wine/bev cooler. Convenient walk-through mudroom with built-in storage and a 2 pc powder room completes the main level. Upstairs, you will find a large bonus room, 4 pc bath, 3 generously sized bedrooms. The primary is a true retreat, boasting a luxurious 5-piece en-suite with a soaker tub, separate shower, double vanity, and an expansive walk-in closet. A full laundry room, conveniently located near the bedrooms, includes built-in cabinets. 24x27 Garage with extra wide driveway. Just steps to the new Leslie MacMillan Park and outdoor rink! (id:39198)
Property Details
Interior
Features
Main level Floor
Living room
3.71 m x 5.3 mDining room
4.17 m x 3.38 mKitchen
3.46 m x 3.3 mProperty History
 35
35


